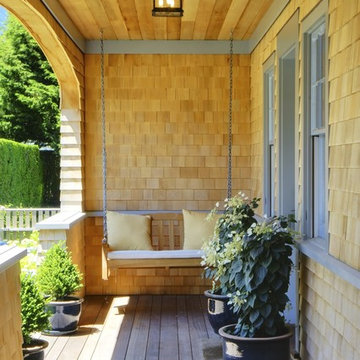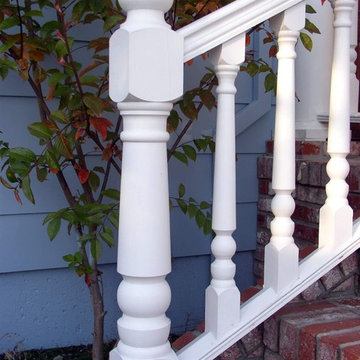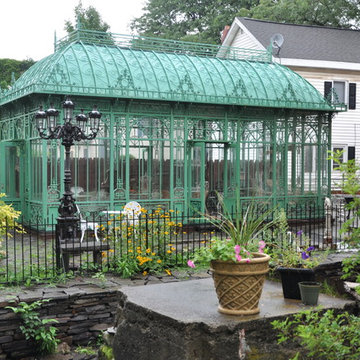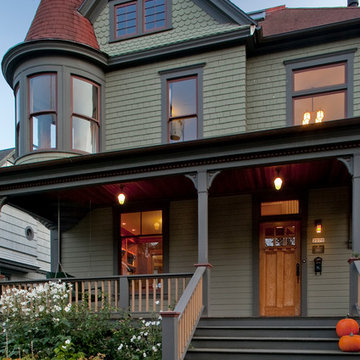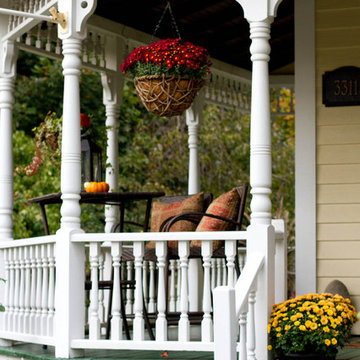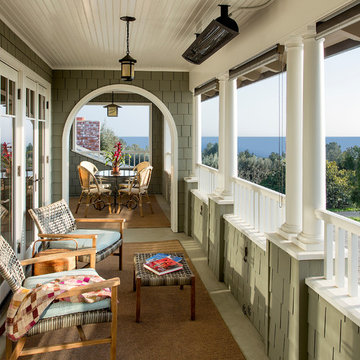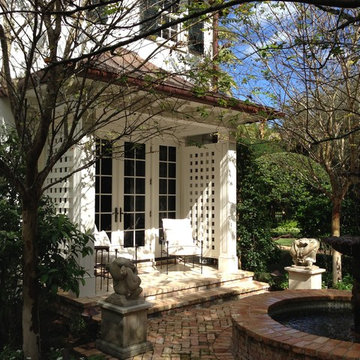Victorian Veranda Ideas and Designs
Refine by:
Budget
Sort by:Popular Today
1 - 20 of 820 photos
Item 1 of 2
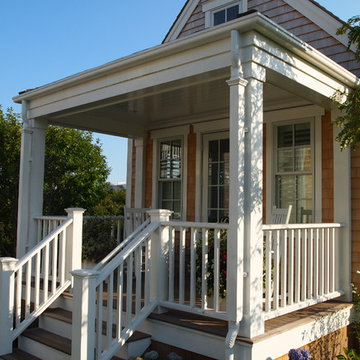
Architecture:Chip Webster Architecture
Interiors: Kathleen Hay
Medium sized victorian front veranda in Boston with decking and a roof extension.
Medium sized victorian front veranda in Boston with decking and a roof extension.
Find the right local pro for your project
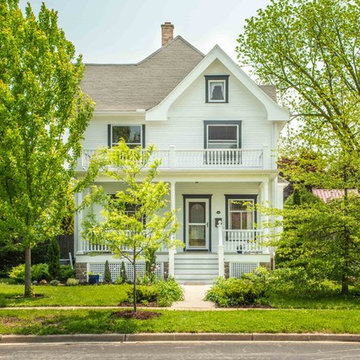
Our clients decided that they wanted us to create a new front porch that was inspired by the historic photos, but they were not searching for an exact replica: nothing that would cost excessive amounts of money trying to recreate historic details. Rather the goal was to create something that was a visually similar using off the shelf parts that we could order through our lumber yard and standard suppliers.
A&J Photography, Inc.
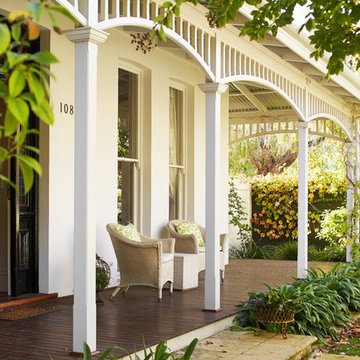
This is an example of a victorian front veranda in Perth with decking and a roof extension.
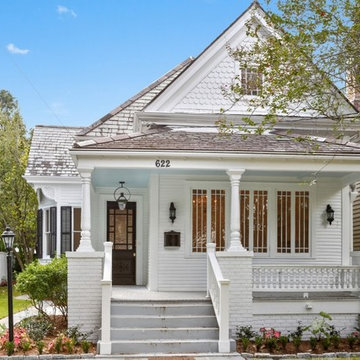
renovated front porch
Design ideas for a victorian front veranda in New Orleans with an outdoor kitchen.
Design ideas for a victorian front veranda in New Orleans with an outdoor kitchen.
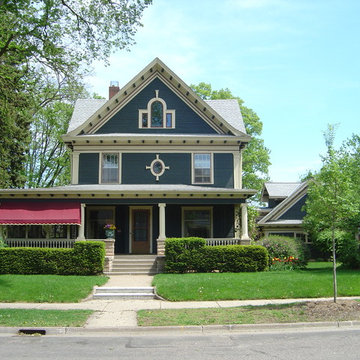
As seen the alley accessible garage appears to have been associated with the original all along. The character, shaping and color scheme all match the existing home
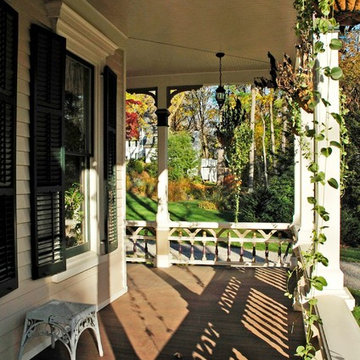
Complete renovation and restoration of decorative Victorian wood porch
This is an example of a victorian veranda in New York.
This is an example of a victorian veranda in New York.
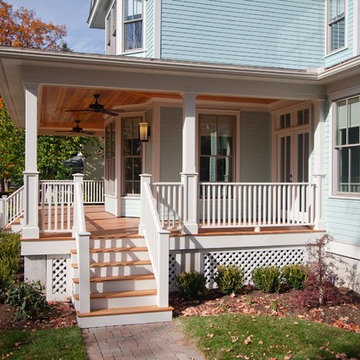
The front porch provides a welcoming space to watch over the neighborhood and to greet visitors. This LEED Platinum Certified custom home was built by Meadowlark Design + Build in Ann Arbor, Michigan.
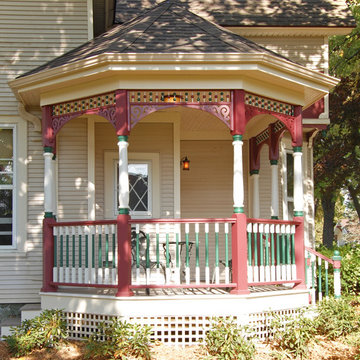
Low maintenance Victorian Porch addition
Inspiration for a victorian veranda in Milwaukee with a roof extension.
Inspiration for a victorian veranda in Milwaukee with a roof extension.

This beautiful home in Westfield, NJ needed a little front porch TLC. Anthony James Master builders came in and secured the structure by replacing the old columns with brand new custom columns. The team created custom screens for the side porch area creating two separate spaces that can be enjoyed throughout the warmer and cooler New Jersey months.
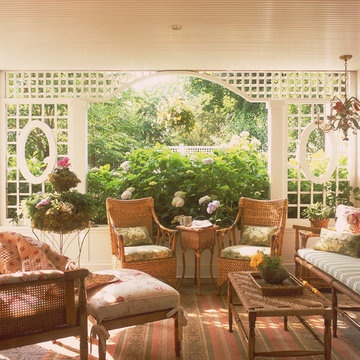
Nancy Hill
Design ideas for a medium sized victorian back screened veranda in New York with a roof extension.
Design ideas for a medium sized victorian back screened veranda in New York with a roof extension.
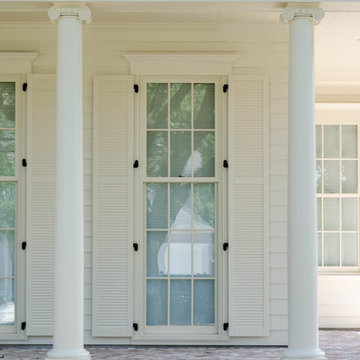
Jefferson Door supplied: exterior doors (custom Sapele mahogany), interior doors (Buffelen), windows (Marvin windows), shutters (custom Sapele mahogany), columns (HB&G), crown moulding, baseboard and door hardware (Emtek).
House was built by Hotard General Contracting, Inc.
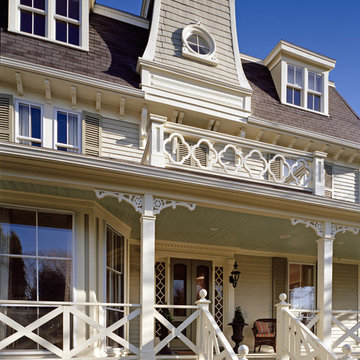
The client admired this Victorian home from afar for many years before purchasing it. The extensive rehabilitation restored much of the house to its original style and grandeur; interior spaces were transformed in function while respecting the elaborate details of the era. A new kitchen, breakfast area, study and baths make the home fully functional and comfortably livable.
Photo Credit: Sam Gray
Victorian Veranda Ideas and Designs
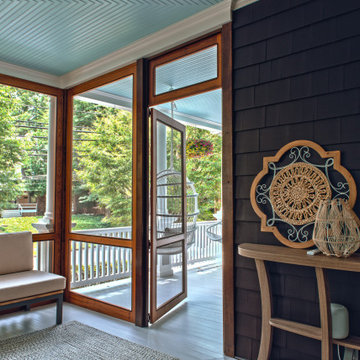
This beautiful home in Westfield, NJ needed a little front porch TLC. Anthony James Master builders came in and secured the structure by replacing the old columns with brand new custom columns. The team created custom screens for the side porch area creating two separate spaces that can be enjoyed throughout the warmer and cooler New Jersey months.
1
