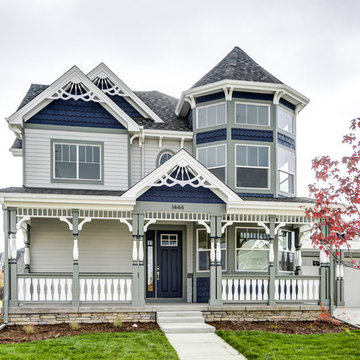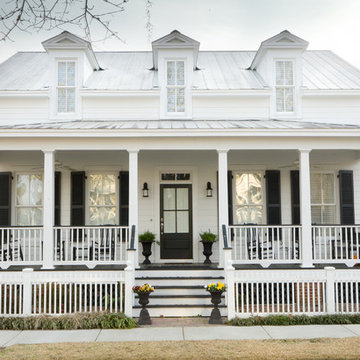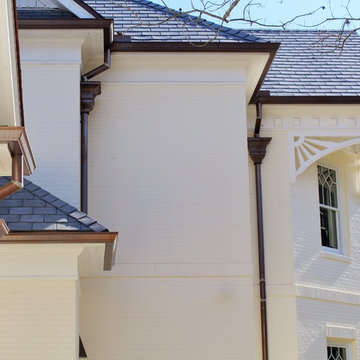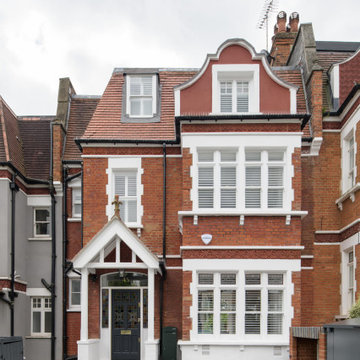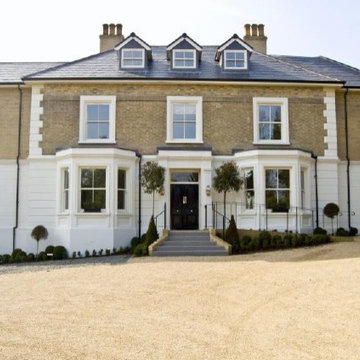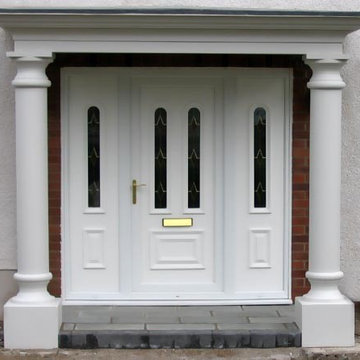Victorian White House Exterior Ideas and Designs
Refine by:
Budget
Sort by:Popular Today
1 - 20 of 180 photos
Item 1 of 3
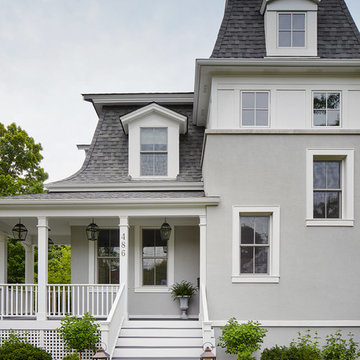
Complete gut rehabilitation and addition of this Second Empire Victorian home. White trim, new stucco, new asphalt shingle roofing with white gutters and downspouts. Awarded the Highland Park, Illinois 2017 Historic Preservation Award in Excellence in Rehabilitation. Custom white kitchen inset cabinets with panelized refrigerator and freezer. Wolf and sub zero appliances. Completely remodeled floor plans. Garage addition with screen porch above. Walk out basement and mudroom.
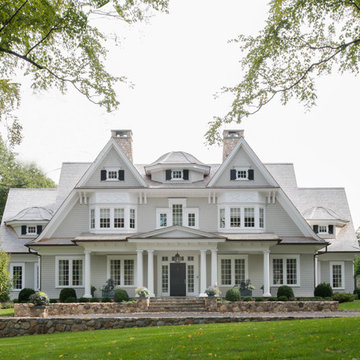
Design ideas for a large and gey victorian house exterior in New York with three floors, wood cladding and a pitched roof.
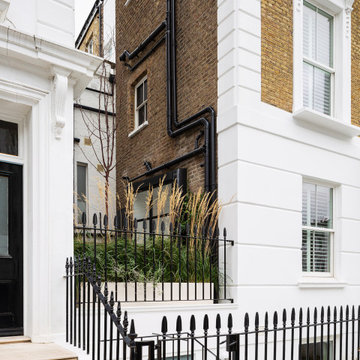
complete renovation for a Victorian house in Notting Hill, London W11
Design ideas for a large victorian brick terraced house in London with four floors, a mansard roof, a tiled roof and a black roof.
Design ideas for a large victorian brick terraced house in London with four floors, a mansard roof, a tiled roof and a black roof.

Photo Credit: Ann Gazdik
Large and white victorian two floor detached house in Boston with metal cladding, a pitched roof and a shingle roof.
Large and white victorian two floor detached house in Boston with metal cladding, a pitched roof and a shingle roof.
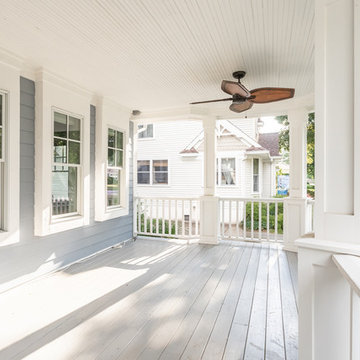
Photo of a large and blue victorian two floor detached house in Detroit with vinyl cladding, a hip roof and a shingle roof.
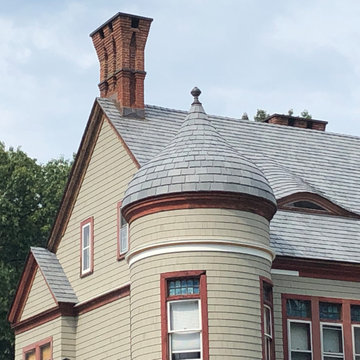
Synthetic Slate roof and Eastern White Cedar siding on a historic 1900s expansive Victorian residence in Glastonbury, CT. The roof is Davinci synthetic slate - the aesthetics of natural slate with less weight and maintenance. The siding is Maibec Nantucket eastern white cedar stained with a custom sage. Next up on this project is to complete the second floor porch posts and ornamentation, porch and eave soffits and specify and install half-round guttering system.
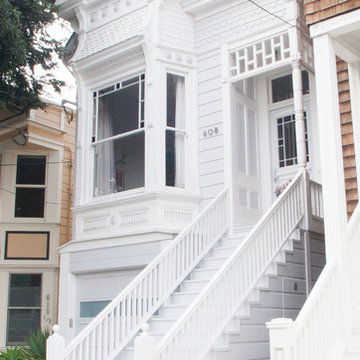
Photo: Le Michelle Nguyen © 2014 Houzz
Inspiration for a victorian house exterior in San Francisco.
Inspiration for a victorian house exterior in San Francisco.
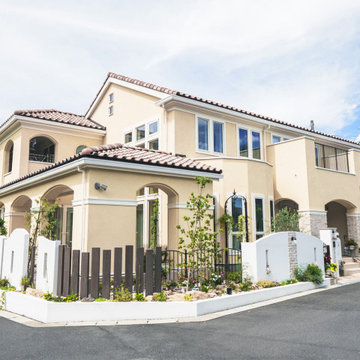
This is an example of a large victorian two floor detached house in Other with an orange house, a tiled roof and a brown roof.
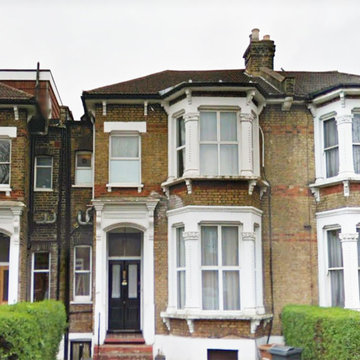
View of the property from the front
See our webpage here: https://www.4dplanning.com/case-studies/Extension-of-house-and-conversion-to-three-flats
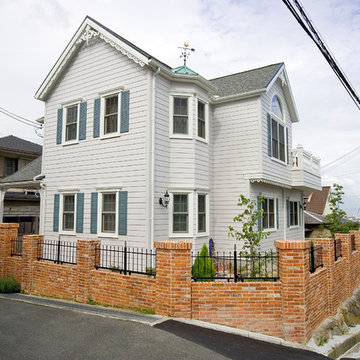
外観
© Maple Homes International.
Design ideas for a white victorian two floor detached house in Other with mixed cladding.
Design ideas for a white victorian two floor detached house in Other with mixed cladding.

This project involved the remodelling of the ground and first floors and a small rear addition at a Victorian townhouse in Notting Hill.
The brief included opening-up the ground floor reception rooms so as to increase the illusion of space and light, and to fully benefit from the view of the landscaped communal garden beyond.
Photography: Bruce Hemming
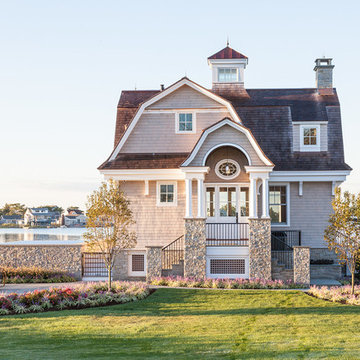
jim fiora studio
Small and gey victorian two floor house exterior in New York with wood cladding and a mansard roof.
Small and gey victorian two floor house exterior in New York with wood cladding and a mansard roof.
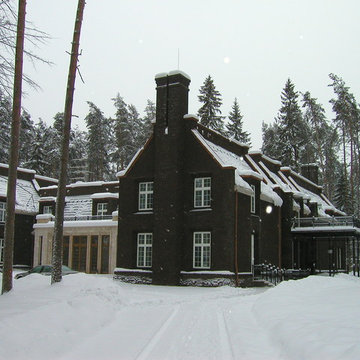
This is an example of an expansive and gey victorian two floor brick detached house in San Francisco with a pitched roof and a shingle roof.
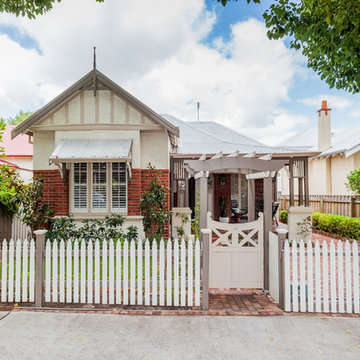
This is an example of a beige victorian bungalow detached house in Other with mixed cladding, a hip roof and a metal roof.
Victorian White House Exterior Ideas and Designs
1
