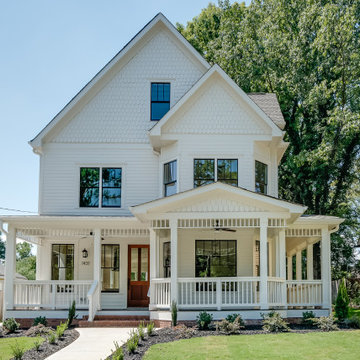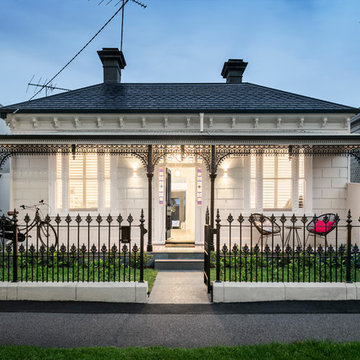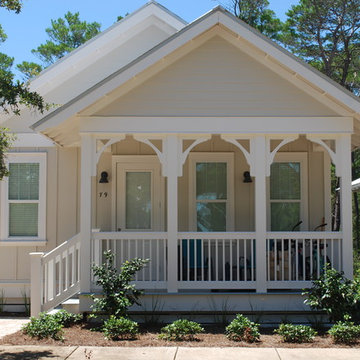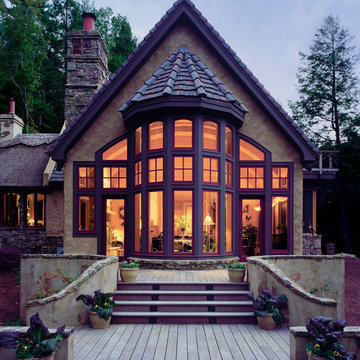Victorian House Exterior Ideas and Designs
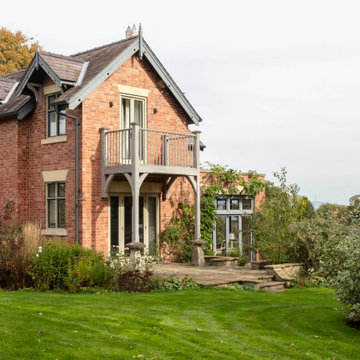
In the meticulous restoration of this architectural gem, timber sub-frames have been thoughtfully integrated into the brick and stone reveals, serving as the perfect receptacle for elegant bronze casements with very pretty leaded detail to the top windows. The renovation also showcases several sets of timber doors, expertly accented with bronze inserts. A delightful touch is in the form of a steep pointed window, artfully executed using the Heritage system.
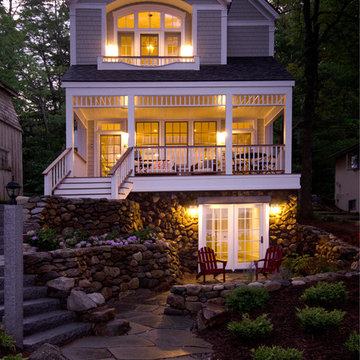
At night, this lake front cottage is a beautiful sight from the water. Architectural design by Bonin Architects & Associates. Photography by William N. Fish. Landscape design by Peter Schiess
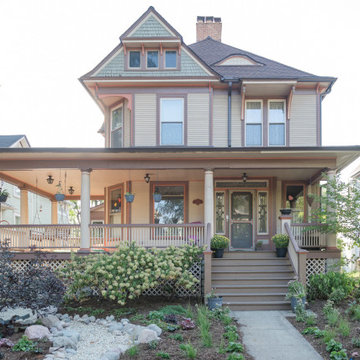
Beautiful home with a landscape to match! We created a dry riverbed that meanders through the front yard and helps manage rainwater. We modified existing plantings as needed added a whole bunch of fun and colorful perennials, shrubs, and trees!
Find the right local pro for your project
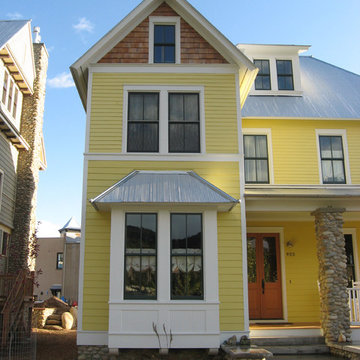
Medium sized victorian house exterior in Charlotte with three floors, wood cladding and a metal roof.
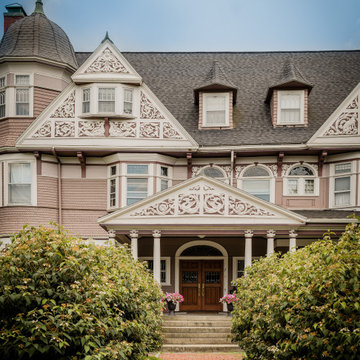
LeBlanc Design
Michael J. Lee Photography
Photo of a victorian house exterior in Boston.
Photo of a victorian house exterior in Boston.

Inspiration for a large victorian two floor detached house in Nashville with wood cladding, a purple house, a pitched roof, a shingle roof, a grey roof and shiplap cladding.
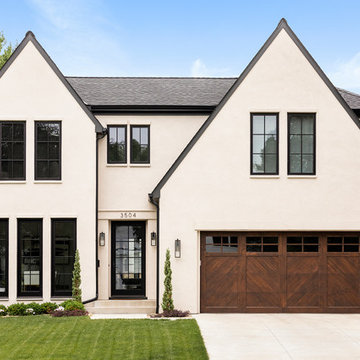
This is an example of a large and beige victorian two floor render detached house in Minneapolis with a pitched roof and a shingle roof.
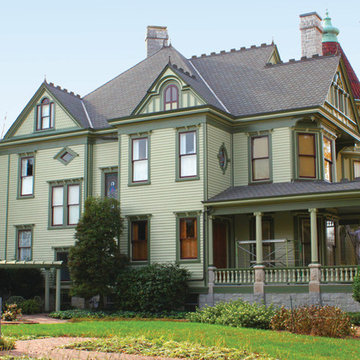
This is an example of a large and green victorian detached house in Chicago with three floors, wood cladding, a hip roof and a tiled roof.

Green and large victorian two floor detached house in Chicago with mixed cladding, a pitched roof and a shingle roof.
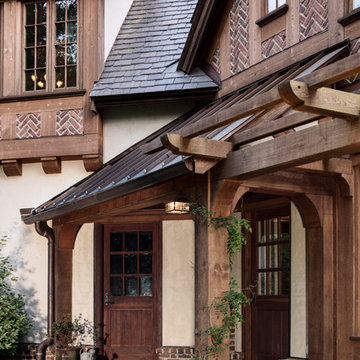
Unique combinations of brick, timber and cement stucco come together to create a charming, thoroughly inviting exterior.
This is an example of a victorian two floor brick house exterior in Milwaukee.
This is an example of a victorian two floor brick house exterior in Milwaukee.
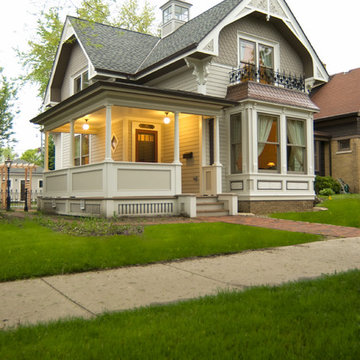
This is an example of a medium sized and gey victorian two floor detached house in Milwaukee with vinyl cladding and a shingle roof.
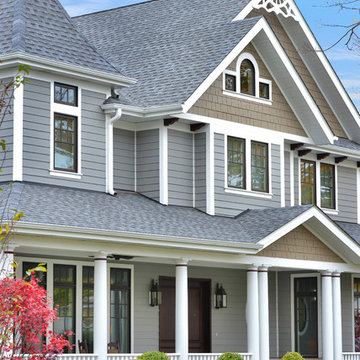
Large and gey victorian detached house in Chicago with three floors, wood cladding, a pitched roof and a shingle roof.

This was a significant addition/renovation to a modest house in Winchester. The program called for a garage, an entry porch, more first floor space and two more bedrooms. The challenge was to keep the scale of the house from getting too big which would dominate the street frontage. Using setbacks and small sale elements the scale stayed in character with the neighbor hood.
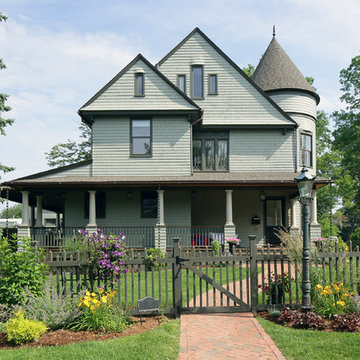
Susan Fisher Plotner/Susan Fisher Photography
Green victorian house exterior in New York with three floors and wood cladding.
Green victorian house exterior in New York with three floors and wood cladding.
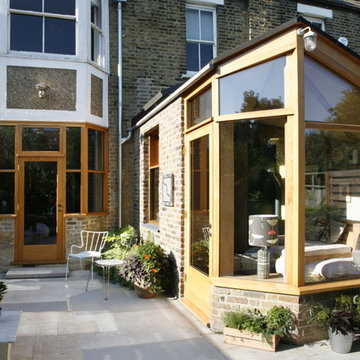
Photo of a victorian brick and rear extension in London with three floors.
Victorian House Exterior Ideas and Designs

Reminiscent of a 1910 Shingle Style, this new stone and cedar shake home welcomes guests through a classic doorway framing a view of the Long Island Sound beyond. Paired Tuscan columns add formality to the graceful front porch.
1
