Walk-in Wardrobe Ideas and Designs
Refine by:
Budget
Sort by:Popular Today
121 - 140 of 34,697 photos
Item 1 of 2

We gave this rather dated farmhouse some dramatic upgrades that brought together the feminine with the masculine, combining rustic wood with softer elements. In terms of style her tastes leaned toward traditional and elegant and his toward the rustic and outdoorsy. The result was the perfect fit for this family of 4 plus 2 dogs and their very special farmhouse in Ipswich, MA. Character details create a visual statement, showcasing the melding of both rustic and traditional elements without too much formality. The new master suite is one of the most potent examples of the blending of styles. The bath, with white carrara honed marble countertops and backsplash, beaded wainscoting, matching pale green vanities with make-up table offset by the black center cabinet expand function of the space exquisitely while the salvaged rustic beams create an eye-catching contrast that picks up on the earthy tones of the wood. The luxurious walk-in shower drenched in white carrara floor and wall tile replaced the obsolete Jacuzzi tub. Wardrobe care and organization is a joy in the massive walk-in closet complete with custom gliding library ladder to access the additional storage above. The space serves double duty as a peaceful laundry room complete with roll-out ironing center. The cozy reading nook now graces the bay-window-with-a-view and storage abounds with a surplus of built-ins including bookcases and in-home entertainment center. You can’t help but feel pampered the moment you step into this ensuite. The pantry, with its painted barn door, slate floor, custom shelving and black walnut countertop provide much needed storage designed to fit the family’s needs precisely, including a pull out bin for dog food. During this phase of the project, the powder room was relocated and treated to a reclaimed wood vanity with reclaimed white oak countertop along with custom vessel soapstone sink and wide board paneling. Design elements effectively married rustic and traditional styles and the home now has the character to match the country setting and the improved layout and storage the family so desperately needed. And did you see the barn? Photo credit: Eric Roth

home visit
Design ideas for an expansive contemporary gender neutral walk-in wardrobe in DC Metro with open cabinets, white cabinets, dark hardwood flooring and brown floors.
Design ideas for an expansive contemporary gender neutral walk-in wardrobe in DC Metro with open cabinets, white cabinets, dark hardwood flooring and brown floors.
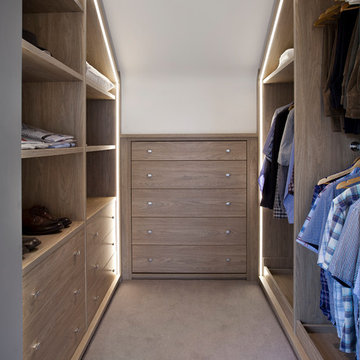
This is an example of a medium sized contemporary walk-in wardrobe for men in Dublin with open cabinets, medium wood cabinets, carpet and brown floors.
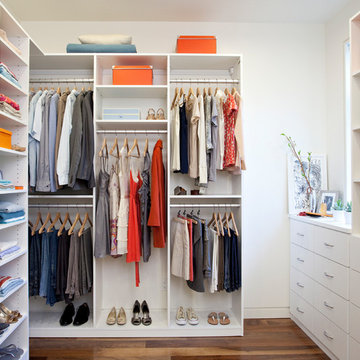
This spacious, classic white walk in closet includes space for his and her clothes, accessories and shoes. Adjustable floor-to-ceiling open shelving maximizes one wall of space, while single and double-hang sections allow for versatile storage of clothing. Utilizing every inch of closet space helps maximize the storage capacity of this walk-in closet space.
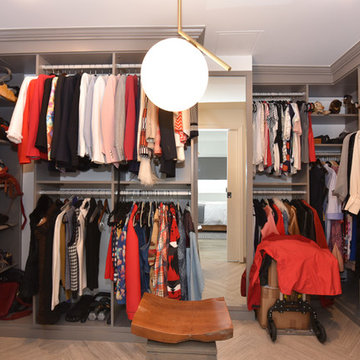
Houston Interior Designer Lisha Maxey took this Museum District condo from the dated, mirrored walls of the 1980s to Mid Century Modern with a gallery look featuring the client's art collection.
"The place was covered with glued-down, floor-to-ceiling mirrors," says Lisha Maxey, senior designer for Homescapes of Houston and principal at LGH Design Services in Houston. "When we took them off the walls, the walls came apart. We ended up taking them down to the studs."
The makeover took six months to complete, primarily because of strict condo association rules that only gave the Houston interior designers very limited access to the elevator - through which all materials and team members had to go.
"Monday through Friday, we could only be noisy from 10 a.m. to 2 p.m., and if we had to do something extra loud, like sawing or drilling, we had to schedule it with the management and they had to communicate that to the condo owners. So it was just a lot of coordination. But a lot of Inner City Loopers live in these kinds of buildings, so we're used to handling that kind of thing."
The client, a child psychiatrist in her 60s, recently moved to Houston from northeast Texas to be with friends. After being widowed three years ago, she decided it was time to let go of the traditionally styled estate that wasn't really her style anyway. An avid diver who has traveled around the world to pursue her passion, she has amassed a large collection of art from her travels. Downsizing to 1,600 feet and wanting to go more contemporary, she wanted the display - and the look - more streamlined.
"She wanted clean lines and muted colors, with the main focus being her artwork," says Maxey. "So we made the space a palette for that."
Enter the white, gallery-grade paint she chose for the walls: "It's halfway between satin and flat," explains Maxey. "It's not glossy and it's not chalky - just very smooth and clean."
Adding to the gallery theme is the satin nickel track lighting with lamps aimed to highlight pieces of art. "This lighting has no wires," notes Maxey. "It's powered by a positive and negative conduit."
The new flooring throughout is a blended-grey porcelain tile that looks like wood planks. "It's gorgeous, natural-looking and combines all the beauty of wood with the durability of tile," says Maxey. "We used it throughout the condo to unify the space."
After Maxey started looking at the client's bright, vibrant, colorful artwork, she felt the palette couldn't stay as muted anymore. Hence the Mid Century Modern orange leather sofas from West Elm and bright green chairs from Joybird, plus the throw pillows in different textures, patterns and shades of gold, orange and green.
The concave lines of the Danish-inspired chairs, she notes, help them look beautiful from all the way around - a key to designing spaces for loft living.
"The table in the living room is very interesting," notes Maxey. "It was handmade for the client in 1974 and has a signature on it from the artist. She was adamant about including the piece, which has all these hand-painted black-and-white art tiles on the top. I took one look at it and said 'It's not really going to go.'"
However, after cutting 6 inches off the bottom and making it look a little distressed, the table ended up being the perfect complement to the sofas.
The dining room table - from Design Within Reach - is a solid piece of mahogany, the chair upholstery a mix of grey velvet and leather and the legs a shiny brass. "The side chairs are leather and the end ones are velvet," says Maxey. "It's a nice textural mix that lends depth and texture."
The galley kitchen, meanwhile, has been lightened and brightened, with white quartz countertops and backsplashes mimicking the look of Carrara marble, stainless steel appliances and a velvet green bench seat for a punch of color. The cabinets are painted a cool grey color called "Silverplate."
The two bathrooms have been updated with contemporary white vanities and vessel sinks and the master bath now features a walk-in shower tiled in Dolomite white marble (the floor is Bianco Carrara marble mosaic, done in a herringbone pattern.
In the master bedroom, Homescapes of Houston knocked down a wall between two smaller closets with swing doors to make one large walk-in closet with pocket doors. The closet in the guest bedroom also came out 13 more inches.
The client's artwork throughout personalizes the space and tells the story of a life. There's a huge bowl of shells from the client's diving adventures, framed art from her child psychiatry patients and a 16th century wood carving from a monastery that's been in her family forever.
"Her collection is quite impressive," says Maxey. "There's even a framed piece of autographed songs written by John Lennon." (You can see this black-framed piece of art on the wall in the photo above of two green chairs).
"We're extremely happy with how the project turned out, and so is the client," says Maxey. "No expense was spared for her. It was a labor of love and we were excited to do it."
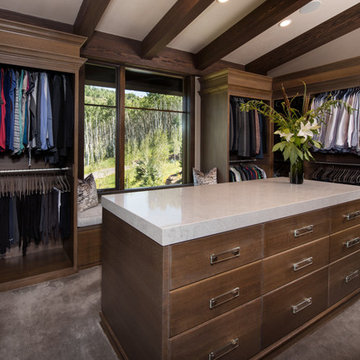
Ric Stovall
Large traditional gender neutral walk-in wardrobe in Denver with flat-panel cabinets, medium wood cabinets, carpet and grey floors.
Large traditional gender neutral walk-in wardrobe in Denver with flat-panel cabinets, medium wood cabinets, carpet and grey floors.
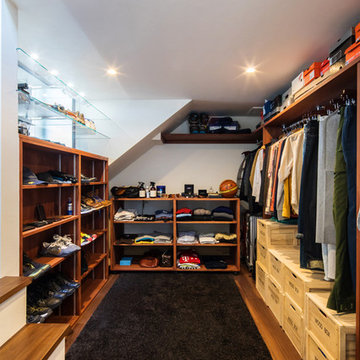
建築工房DADA
Inspiration for a contemporary walk-in wardrobe in Other with open cabinets, medium hardwood flooring and brown floors.
Inspiration for a contemporary walk-in wardrobe in Other with open cabinets, medium hardwood flooring and brown floors.

Inspiration for a medium sized classic walk-in wardrobe for men in New York with open cabinets, brown cabinets, light hardwood flooring and beige floors.
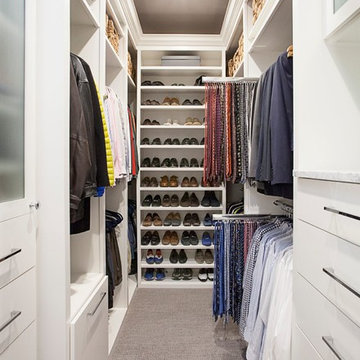
Medium sized classic gender neutral walk-in wardrobe in Dallas with flat-panel cabinets, white cabinets, carpet and brown floors.
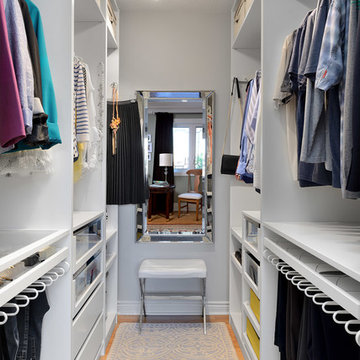
larry arnal photography
Photo of a small classic gender neutral walk-in wardrobe in Toronto with open cabinets, white cabinets, bamboo flooring and beige floors.
Photo of a small classic gender neutral walk-in wardrobe in Toronto with open cabinets, white cabinets, bamboo flooring and beige floors.
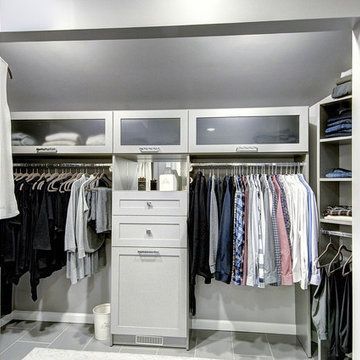
A Walk-In Closet with slanted ceilings is still useful space, when it's well designed.
Inspiration for a contemporary walk-in wardrobe in Philadelphia with shaker cabinets and grey cabinets.
Inspiration for a contemporary walk-in wardrobe in Philadelphia with shaker cabinets and grey cabinets.

Design ideas for a large classic gender neutral walk-in wardrobe in Other with open cabinets, white cabinets, medium hardwood flooring and brown floors.
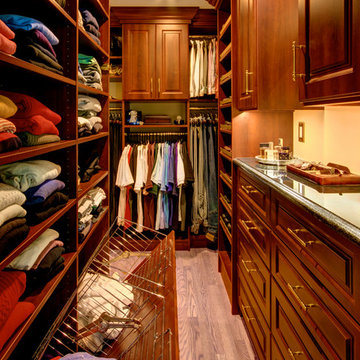
Shiraz Cherry Walk In Closet. built in drawers, hampers, under counter lighting and more.
Photos by Denis
This is an example of a medium sized classic walk-in wardrobe for men in Other with raised-panel cabinets, dark wood cabinets, medium hardwood flooring and brown floors.
This is an example of a medium sized classic walk-in wardrobe for men in Other with raised-panel cabinets, dark wood cabinets, medium hardwood flooring and brown floors.
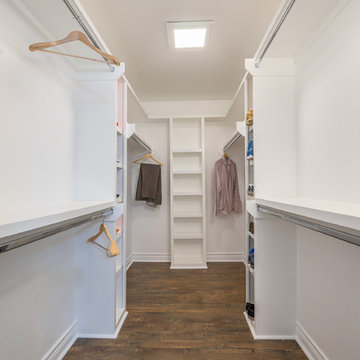
Inspiration for a large modern gender neutral walk-in wardrobe in Houston with open cabinets, white cabinets, medium hardwood flooring and brown floors.
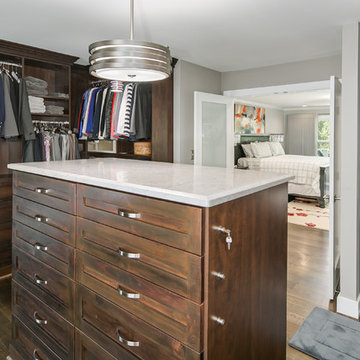
Inspiration for a large traditional walk-in wardrobe in DC Metro with shaker cabinets, dark wood cabinets, dark hardwood flooring and brown floors.
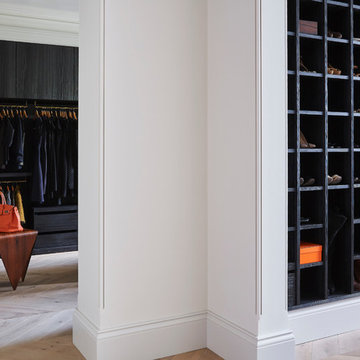
Large contemporary walk-in wardrobe in London with flat-panel cabinets, black cabinets and light hardwood flooring.
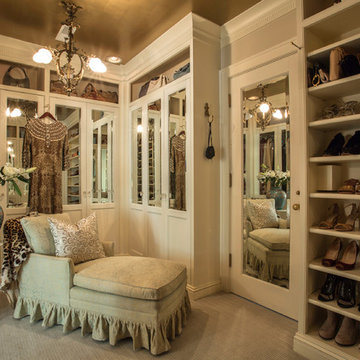
A luxurious master bedroom woman's walk-in closet/sitting area, sanctuary. Decorated in ivory with plenty of room for shoes and accessories.
Design ideas for a medium sized bohemian walk-in wardrobe for women in Chicago with beige cabinets, carpet and beige floors.
Design ideas for a medium sized bohemian walk-in wardrobe for women in Chicago with beige cabinets, carpet and beige floors.
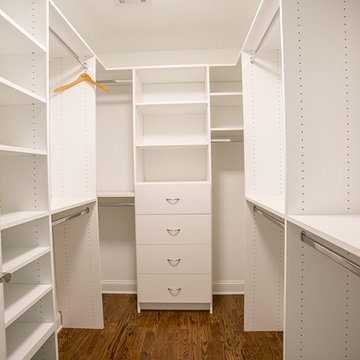
White shaker style walk in with toe kicks and drawers.
Closet Possible
Photo of a medium sized traditional gender neutral walk-in wardrobe in Philadelphia with white cabinets, medium hardwood flooring and flat-panel cabinets.
Photo of a medium sized traditional gender neutral walk-in wardrobe in Philadelphia with white cabinets, medium hardwood flooring and flat-panel cabinets.

Master Bedroom dream closet with custom cabinets featuring glass front doors and all lit within. M2 Design Group worked on this from initial design concept to move-in. They were involved in every decision on architectural plans, build phase, selecting all finish-out items and furnishings and accessories.
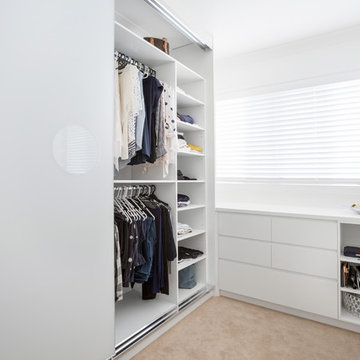
Custom designed walk in robe with white glass sliding doors.
B&M Photography
Design ideas for a small contemporary gender neutral walk-in wardrobe in Brisbane with white cabinets.
Design ideas for a small contemporary gender neutral walk-in wardrobe in Brisbane with white cabinets.
Walk-in Wardrobe Ideas and Designs
7