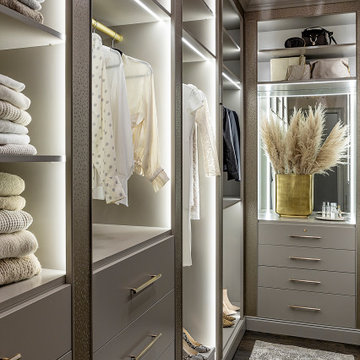Walk-in Wardrobe Ideas and Designs
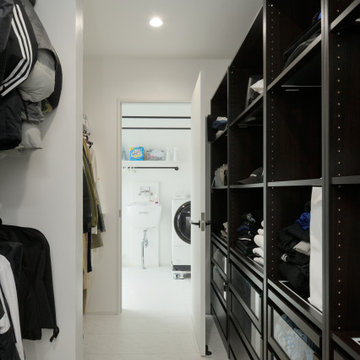
Inspiration for a large modern gender neutral walk-in wardrobe in Tokyo Suburbs with open cabinets, black cabinets, ceramic flooring and white floors.
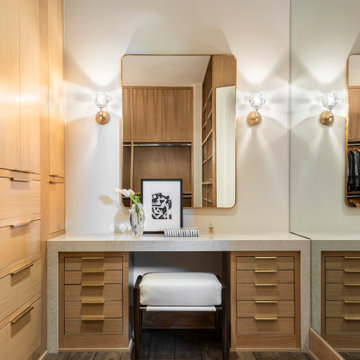
Modern custom closet with adjustable storage and built-in dressing table. Drawer units of white oak provide generous storage for makeup and accessories. A full-height mirrored wall ensures that the client puts her best foot forward. Mirror and sconces by RH Modern.

Medium sized traditional gender neutral walk-in wardrobe in New York with flat-panel cabinets, white cabinets, medium hardwood flooring and brown floors.
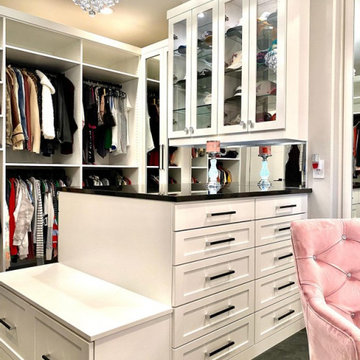
How about a vanity in your closet?
Inspiration for a medium sized contemporary gender neutral walk-in wardrobe with shaker cabinets.
Inspiration for a medium sized contemporary gender neutral walk-in wardrobe with shaker cabinets.

Contemporary Walk-in Closet
Design: THREE SALT DESIGN Co.
Build: Zalar Homes
Photo: Chad Mellon
Photo of a small contemporary walk-in wardrobe in Orange County with flat-panel cabinets, white cabinets, porcelain flooring and black floors.
Photo of a small contemporary walk-in wardrobe in Orange County with flat-panel cabinets, white cabinets, porcelain flooring and black floors.
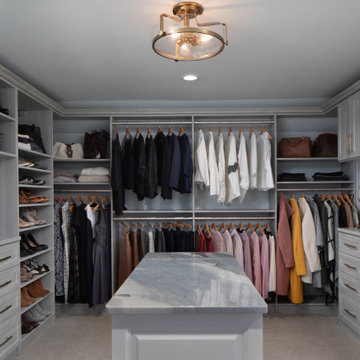
Inspiration for a traditional walk-in wardrobe for women in Milwaukee with shaker cabinets, grey cabinets and grey floors.
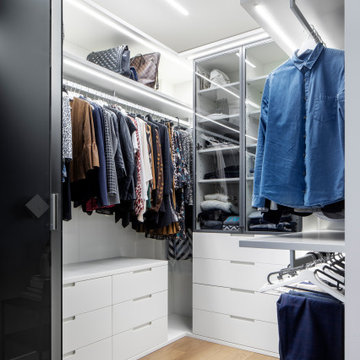
Dettaglio della cabina armadio su misura. Quest'ultima è stata disegnata per ottimizzare gli spazi destinati al vestiario ed illuminata con strisce led incassate nel controsoffitto.
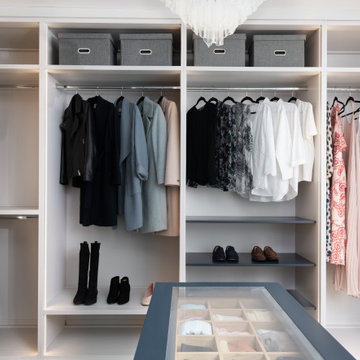
Large contemporary walk-in wardrobe in London with flat-panel cabinets and blue cabinets.

The Kelso's Primary Closet is a spacious and well-designed area dedicated to organizing and storing their clothing and accessories. The closet features a plush gray carpet that adds a touch of comfort and luxury underfoot. A large gray linen bench serves as a stylish and practical seating option, allowing the Kelso's to sit down while choosing their outfits. The closet itself is a generous walk-in design, providing ample space for hanging clothes, shelves for folded items, and storage compartments for shoes and accessories. The round semi-flush lighting fixtures enhance the visibility and add a modern touch to the space. The white melamine closet system offers a clean and sleek appearance, ensuring a cohesive and organized look. With the combination of the gray carpet, linen bench, walk-in layout, lighting, and melamine closet system, the Kelso's Primary Closet creates a functional and aesthetically pleasing space for their clothing storage needs.

The Kelso's Pantry features stunning French oak hardwood floors that add warmth and elegance to the space. With a large walk-in design, this pantry offers ample storage and easy access to essentials. The light wood pull-out drawers provide functionality and organization, allowing for efficient storage of various items. The melamine shelves in a clean white finish enhance the pantry's brightness and create a crisp and modern look. Together, the French oak hardwood floors, pull-out drawers, and white melamine shelves combine to create a stylish and functional pantry that is both practical and visually appealing.
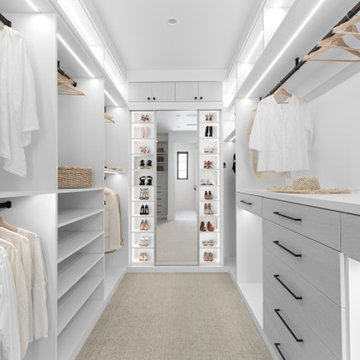
Design ideas for a medium sized coastal gender neutral walk-in wardrobe in Orange County with flat-panel cabinets, white cabinets, carpet and beige floors.
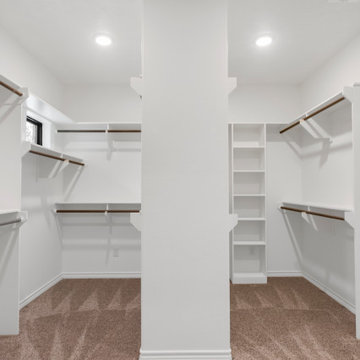
This closet has beautiful built-ins with his and her sides and dividing wall. Call us today to start your dream home (979) 704-5471
Classic gender neutral walk-in wardrobe in Austin with white cabinets and carpet.
Classic gender neutral walk-in wardrobe in Austin with white cabinets and carpet.

White and dark wood dressing room with burnished brass and crystal cabinet hardware. Spacious island with marble countertops.
Traditional gender neutral walk-in wardrobe in Boston with recessed-panel cabinets, white cabinets and medium hardwood flooring.
Traditional gender neutral walk-in wardrobe in Boston with recessed-panel cabinets, white cabinets and medium hardwood flooring.
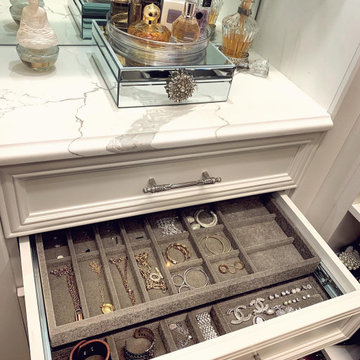
This is an example of a small modern gender neutral walk-in wardrobe in Los Angeles with shaker cabinets and white cabinets.
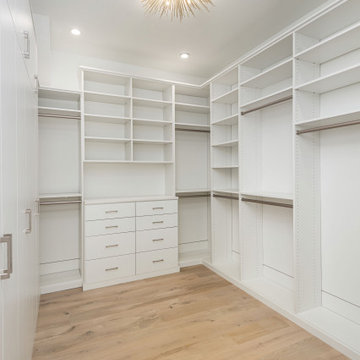
Kids closet with built in storage.
Design ideas for a large modern walk-in wardrobe for women in Charleston with flat-panel cabinets, white cabinets, light hardwood flooring and beige floors.
Design ideas for a large modern walk-in wardrobe for women in Charleston with flat-panel cabinets, white cabinets, light hardwood flooring and beige floors.
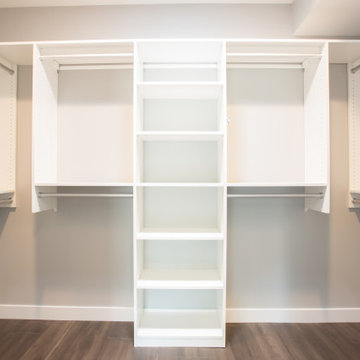
Customized shelving and closet poles for this Master Bedroom closet. European Oak flooring with dark stain.
Medium sized gender neutral walk-in wardrobe in Orange County with open cabinets, dark hardwood flooring and brown floors.
Medium sized gender neutral walk-in wardrobe in Orange County with open cabinets, dark hardwood flooring and brown floors.
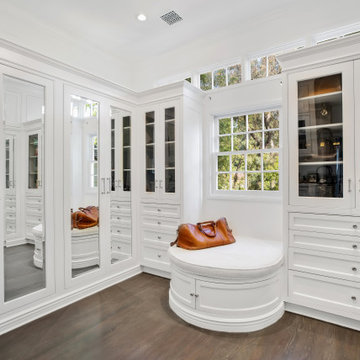
This is an example of a traditional walk-in wardrobe in Los Angeles with beaded cabinets, white cabinets, dark hardwood flooring and brown floors.
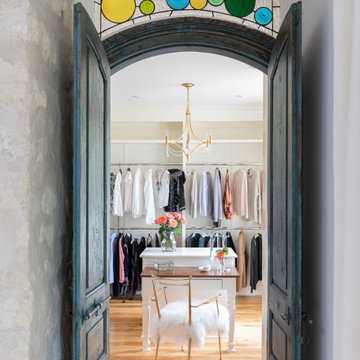
this closet was converted from a small bonus space off the master bedroom, there is a small island with drawers, that the client uses for a packing station. We also have installed a little vanity station, so she can try on her jewelry after getting dressed. the doors leading into the closet are a pair of antique salvaged doors, more than likely from India. The stained glass transom above the door was custom designed and fit just for that space. this used to be just an open hallway to the bonus room, and now is a gorgeous renovated closet
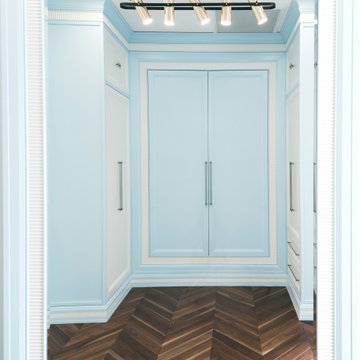
В гардеробной комнате царит атмосфера магии дизайнера интерьера и ремесла, что скажете?
Large classic walk-in wardrobe for men in Moscow with recessed-panel cabinets, blue cabinets, dark hardwood flooring and brown floors.
Large classic walk-in wardrobe for men in Moscow with recessed-panel cabinets, blue cabinets, dark hardwood flooring and brown floors.
Walk-in Wardrobe Ideas and Designs
3
