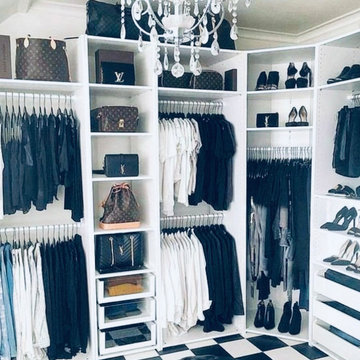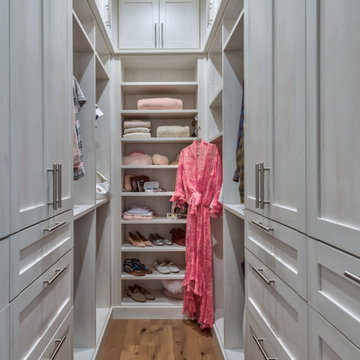Premium Walk-in Wardrobe Ideas and Designs
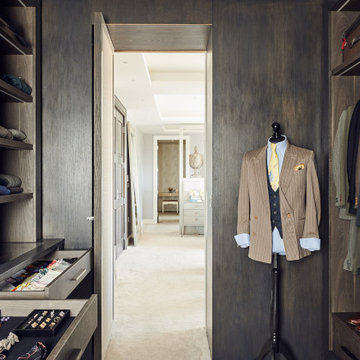
Photo of a medium sized contemporary walk-in wardrobe for men in London with dark wood cabinets and carpet.

The dressing had to be spacious and, of course, with plenty of storage. Since we dressed all wardrobes in the house, we chose to dress this dressing room as well.

This is an example of a medium sized classic gender neutral walk-in wardrobe in London with recessed-panel cabinets, blue cabinets, medium hardwood flooring, brown floors and a coffered ceiling.

Expanded to add organizational storage space and functionality.
Photo of a medium sized classic walk-in wardrobe in Chicago with shaker cabinets, white cabinets, carpet and grey floors.
Photo of a medium sized classic walk-in wardrobe in Chicago with shaker cabinets, white cabinets, carpet and grey floors.

Who doesn't want a rolling library ladder in their closet? Never struggle to reach those high storage areas again! A dream closet, to be sure.
Design ideas for an expansive classic walk-in wardrobe in Austin with shaker cabinets, grey cabinets, light hardwood flooring and brown floors.
Design ideas for an expansive classic walk-in wardrobe in Austin with shaker cabinets, grey cabinets, light hardwood flooring and brown floors.

Double barn doors make a great entryway into this large his and hers master closet.
Photos by Chris Veith
Inspiration for an expansive classic gender neutral walk-in wardrobe in New York with dark wood cabinets, light hardwood flooring and flat-panel cabinets.
Inspiration for an expansive classic gender neutral walk-in wardrobe in New York with dark wood cabinets, light hardwood flooring and flat-panel cabinets.

Design ideas for a large modern gender neutral walk-in wardrobe in Other with flat-panel cabinets, dark wood cabinets, porcelain flooring and black floors.

MPI 360
Inspiration for a large traditional gender neutral walk-in wardrobe in DC Metro with shaker cabinets, white cabinets, dark hardwood flooring and brown floors.
Inspiration for a large traditional gender neutral walk-in wardrobe in DC Metro with shaker cabinets, white cabinets, dark hardwood flooring and brown floors.

Photo of a large traditional gender neutral walk-in wardrobe in Other with flat-panel cabinets, white cabinets, carpet and brown floors.
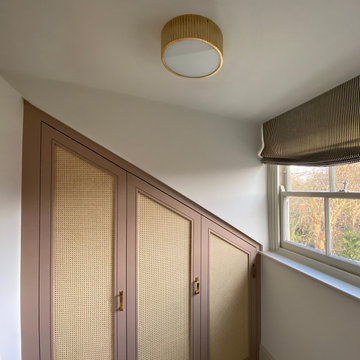
Elegant, rattan-panelled wardrobes to maximise storage and chic in this small space.
Luxurious brass fittings finish off the scheme.
This is an example of a small traditional gender neutral walk-in wardrobe in London with flat-panel cabinets, red cabinets, carpet and beige floors.
This is an example of a small traditional gender neutral walk-in wardrobe in London with flat-panel cabinets, red cabinets, carpet and beige floors.
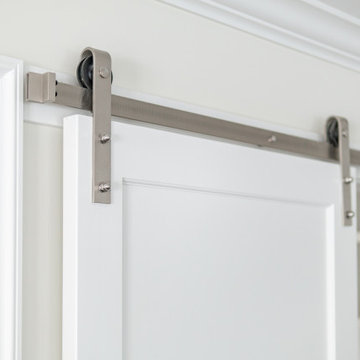
VISION AND NEEDS:
Our client came to us with a vision for their dream house for their growing family with three young children. This was their second attempt at getting the right design. The first time around, after working with an out-of-state online architect, they could not achieve the level of quality they wanted. McHugh delivered a home with higher quality design.
MCHUGH SOLUTION:
The Shingle/Dutch Colonial Design was our client's dream home style. Their priorities were to have a home office for both parents. Ample living space for kids and friends, along with outdoor space and a pool. Double sink bathroom for the kids and a master bedroom with bath for the parents. Despite being close a flood zone, clients could have a fully finished basement with 9ft ceilings and a full attic. Because of the higher water table, the first floor was considerably above grade. To soften the ascent of the front walkway, we designed planters around the stairs, leading up to the porch.
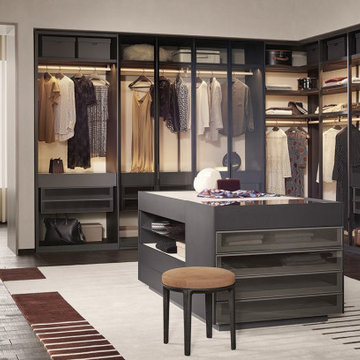
Photo of a medium sized contemporary gender neutral walk-in wardrobe in DC Metro with glass-front cabinets, dark wood cabinets and dark hardwood flooring.
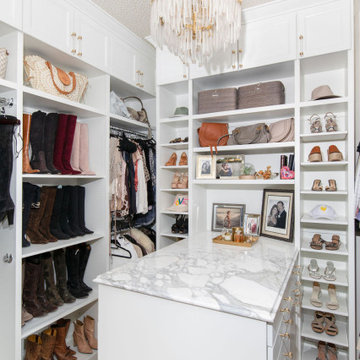
Design ideas for a medium sized classic walk-in wardrobe in Austin with shaker cabinets, white cabinets, light hardwood flooring and a wallpapered ceiling.
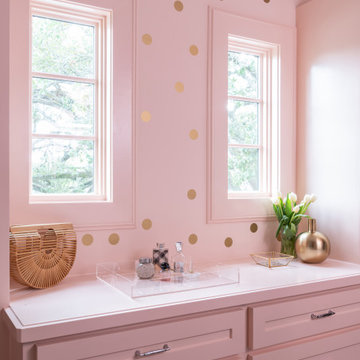
Inspiration for a large classic walk-in wardrobe for women in Houston with shaker cabinets and a feature wall.
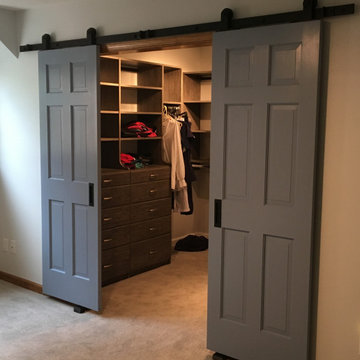
Sliding barn doors not only look awesome they serve a purpose here of preventing swinging doors getting in the way in a small space. The barn door to the bathroom doubles as a door over another small closet with-in the master closet.
H2 Llc provided the closet organization with in the closet working closely with the homeowners to obtain the perfect closet organization. This is such an improvement over the small reach-in closet that was removed to make a space for the walk-in closet.
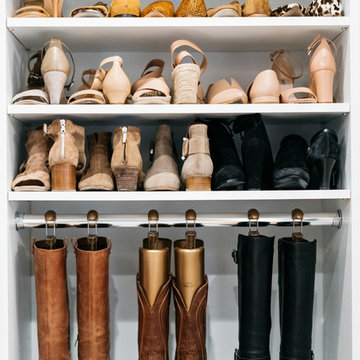
Inspiration for a medium sized traditional gender neutral walk-in wardrobe in San Francisco with shaker cabinets, white cabinets, medium hardwood flooring, brown floors and a wallpapered ceiling.
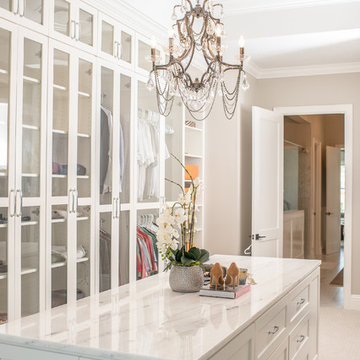
Large traditional gender neutral walk-in wardrobe in Orlando with glass-front cabinets, white cabinets, carpet and beige floors.
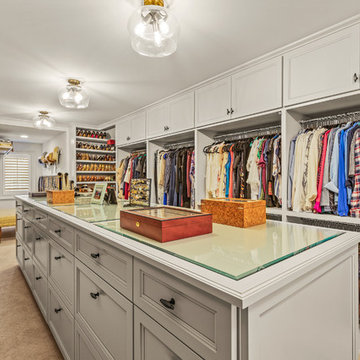
Photo of a large classic gender neutral walk-in wardrobe in Cleveland with recessed-panel cabinets, white cabinets, carpet and beige floors.
Premium Walk-in Wardrobe Ideas and Designs
1
