Walk-in Wardrobe Ideas and Designs
Refine by:
Budget
Sort by:Popular Today
1 - 20 of 539 photos
Item 1 of 3

This is an example of a medium sized classic gender neutral walk-in wardrobe in London with recessed-panel cabinets, blue cabinets, medium hardwood flooring, brown floors and a coffered ceiling.

The dressing had to be spacious and, of course, with plenty of storage. Since we dressed all wardrobes in the house, we chose to dress this dressing room as well.

The Island cabinet features solid Oak drawers internally with the top drawers lit for ease of use. Some clever storage here for Dressing room favourites.

This is an example of a classic walk-in wardrobe for women in Chicago with recessed-panel cabinets, beige cabinets and medium hardwood flooring.

Design ideas for a classic walk-in wardrobe for women in Other with flat-panel cabinets, white cabinets, medium hardwood flooring, brown floors and a feature wall.
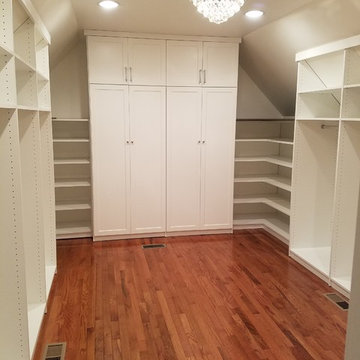
Angled ceilings in a closet can cause wasted space. With a custom closet from St. Charles Closets, we can assure you there will be no wasted space. The angle cuts allow for total maximization of the entire space.
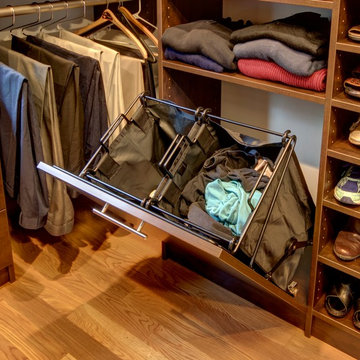
Large walk in closet with makeup built in, shoe storage, necklace cabinet, drawer hutch built ins and more.
Photos by Denis
This is an example of a large classic gender neutral walk-in wardrobe in Other with flat-panel cabinets, dark wood cabinets, medium hardwood flooring and brown floors.
This is an example of a large classic gender neutral walk-in wardrobe in Other with flat-panel cabinets, dark wood cabinets, medium hardwood flooring and brown floors.
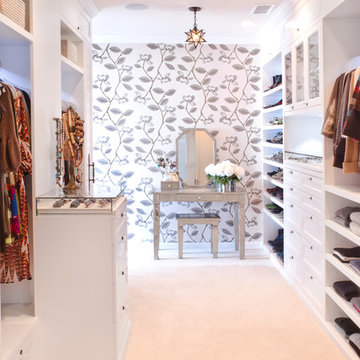
Features of HER closet:
White Paint Grade Wood Cabinetry with Base and Crown
Cedar Lined Drawers for Cashmere Sweaters
Furniture Accessories include Chandeliers and Vanity
Lingerie Inserts
Pull-out Hooks
Scarf Rack
Jewelry Display Case
Sunglass Display Case
Integrated Light Up Rods
Integrated Showcase Lighting
Flat Adjustable Shoe Shelves
Full Length Framed Mirror
Magnolia Wallpaper
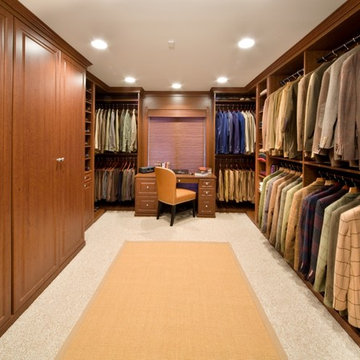
This is an example of an expansive contemporary walk-in wardrobe for men in Chicago with raised-panel cabinets, medium wood cabinets and carpet.
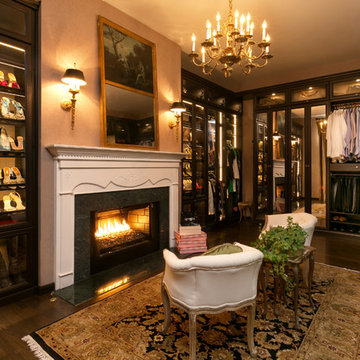
Colin Grey Voigt
This is an example of a medium sized classic gender neutral walk-in wardrobe in Charleston with recessed-panel cabinets, dark wood cabinets, dark hardwood flooring and brown floors.
This is an example of a medium sized classic gender neutral walk-in wardrobe in Charleston with recessed-panel cabinets, dark wood cabinets, dark hardwood flooring and brown floors.
This terrific walk-through closet (accessible from either end of this space) was designed with jewellery drawers, laundry hampers, belt and tie storage, plenty of hanging space, and even big deep drawers below the window seat for bulky items like extra blankets and pillows, luggage, or bulky sweaters!
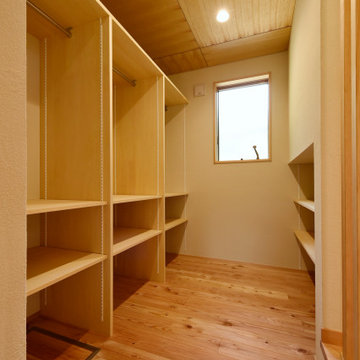
大容量のファミリークローゼット。約3.3帖の広さ。
Design ideas for a walk-in wardrobe in Other with medium hardwood flooring.
Design ideas for a walk-in wardrobe in Other with medium hardwood flooring.

Expansive traditional walk-in wardrobe for women in Los Angeles with recessed-panel cabinets, blue cabinets, light hardwood flooring and beige floors.
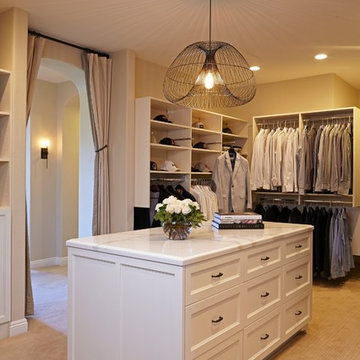
Doug Hill Photography
Design ideas for a large mediterranean gender neutral walk-in wardrobe in Los Angeles with white cabinets, carpet and open cabinets.
Design ideas for a large mediterranean gender neutral walk-in wardrobe in Los Angeles with white cabinets, carpet and open cabinets.

Built from the ground up on 80 acres outside Dallas, Oregon, this new modern ranch house is a balanced blend of natural and industrial elements. The custom home beautifully combines various materials, unique lines and angles, and attractive finishes throughout. The property owners wanted to create a living space with a strong indoor-outdoor connection. We integrated built-in sky lights, floor-to-ceiling windows and vaulted ceilings to attract ample, natural lighting. The master bathroom is spacious and features an open shower room with soaking tub and natural pebble tiling. There is custom-built cabinetry throughout the home, including extensive closet space, library shelving, and floating side tables in the master bedroom. The home flows easily from one room to the next and features a covered walkway between the garage and house. One of our favorite features in the home is the two-sided fireplace – one side facing the living room and the other facing the outdoor space. In addition to the fireplace, the homeowners can enjoy an outdoor living space including a seating area, in-ground fire pit and soaking tub.
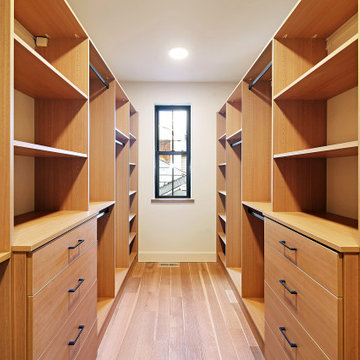
Beautifully designed master bedroom walk in closet with ample storage and built in shelving.
Design ideas for a large scandinavian gender neutral walk-in wardrobe in Seattle with flat-panel cabinets, medium wood cabinets, medium hardwood flooring and brown floors.
Design ideas for a large scandinavian gender neutral walk-in wardrobe in Seattle with flat-panel cabinets, medium wood cabinets, medium hardwood flooring and brown floors.
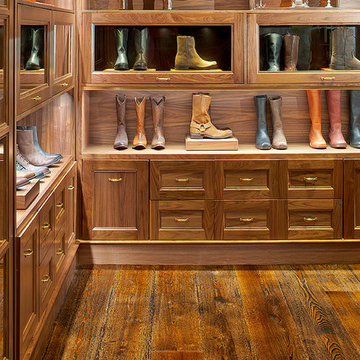
Live sawn white oak wide plank flooring, ten inches wide, in the natural grade, from Hull Forest Products. www.hullforest.com. 1-800-928-9602.
Design ideas for a large traditional walk-in wardrobe in New York with open cabinets, dark wood cabinets, dark hardwood flooring and brown floors.
Design ideas for a large traditional walk-in wardrobe in New York with open cabinets, dark wood cabinets, dark hardwood flooring and brown floors.

Photo of a large contemporary gender neutral walk-in wardrobe in Los Angeles with flat-panel cabinets, medium wood cabinets, light hardwood flooring, beige floors and feature lighting.
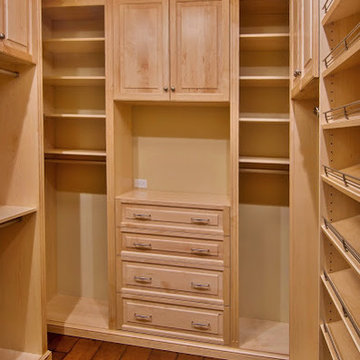
Doors and drawers are inset with custom fluted vertical molding.
Design ideas for a medium sized traditional walk-in wardrobe in New York with raised-panel cabinets, light wood cabinets and dark hardwood flooring.
Design ideas for a medium sized traditional walk-in wardrobe in New York with raised-panel cabinets, light wood cabinets and dark hardwood flooring.
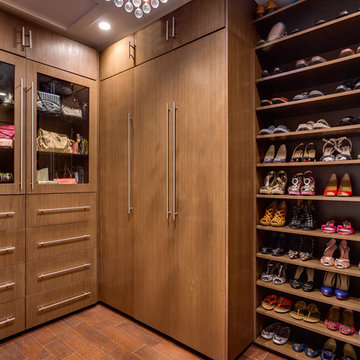
This is an example of a contemporary gender neutral walk-in wardrobe in Miami with medium wood cabinets, dark hardwood flooring, flat-panel cabinets and brown floors.
Walk-in Wardrobe Ideas and Designs
1