Walk-in Wardrobe with Light Hardwood Flooring Ideas and Designs
Refine by:
Budget
Sort by:Popular Today
1 - 20 of 3,852 photos

The Island cabinet features solid Oak drawers internally with the top drawers lit for ease of use. Some clever storage here for Dressing room favourites.

Double barn doors make a great entryway into this large his and hers master closet.
Photos by Chris Veith
Inspiration for an expansive classic gender neutral walk-in wardrobe in New York with dark wood cabinets, light hardwood flooring and flat-panel cabinets.
Inspiration for an expansive classic gender neutral walk-in wardrobe in New York with dark wood cabinets, light hardwood flooring and flat-panel cabinets.
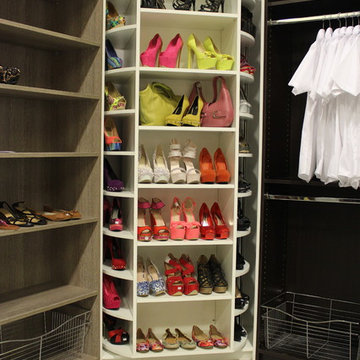
The Revolving Closet Organizer is an Advanced Space Solution System, It will allow you to manage your space smart and officiant. It is trendy and fun. you could manage any s pace with our amazing system.
Brand: The Revolving Closet
The Revolving Closet Organizer
Tel: 754.217.3420
www.RevolvingOrganizer.com
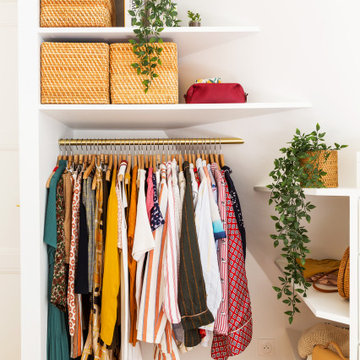
Il n'a pas été facile de savoir quoi faire de ces murs en pente, mais la solution a été trouvée: ce sera un dressing ouvert sur mesure !
Avec des étagères ouvertes et un meuble tiroirs.

Tk Images
Design ideas for a large classic gender neutral walk-in wardrobe in Houston with flat-panel cabinets, grey cabinets, light hardwood flooring and brown floors.
Design ideas for a large classic gender neutral walk-in wardrobe in Houston with flat-panel cabinets, grey cabinets, light hardwood flooring and brown floors.

This is an example of a medium sized contemporary gender neutral walk-in wardrobe in Paris with flat-panel cabinets, light wood cabinets, light hardwood flooring and brown floors.
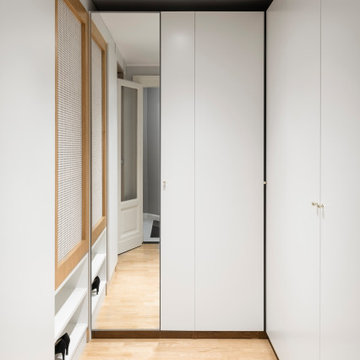
Foto: Federico Villa Studio
Design ideas for a medium sized scandinavian gender neutral walk-in wardrobe in Milan with flat-panel cabinets, white cabinets, light hardwood flooring and a drop ceiling.
Design ideas for a medium sized scandinavian gender neutral walk-in wardrobe in Milan with flat-panel cabinets, white cabinets, light hardwood flooring and a drop ceiling.
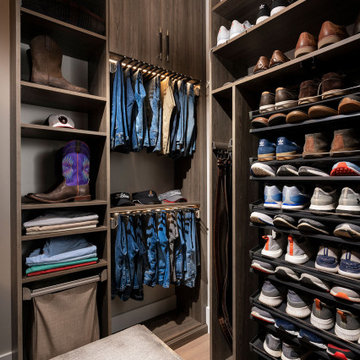
Medium sized modern walk-in wardrobe for men in Other with flat-panel cabinets, medium wood cabinets, light hardwood flooring and brown floors.

Getting lost in this closet could be easy! Well designed and really lovely, its a room that shouldn't be left out
Large contemporary gender neutral walk-in wardrobe in Miami with glass-front cabinets, grey cabinets, light hardwood flooring and beige floors.
Large contemporary gender neutral walk-in wardrobe in Miami with glass-front cabinets, grey cabinets, light hardwood flooring and beige floors.
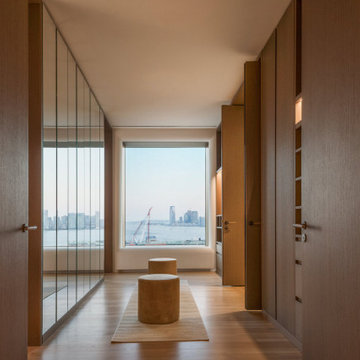
This is an example of a modern walk-in wardrobe in New York with flat-panel cabinets, light wood cabinets, light hardwood flooring and beige floors.
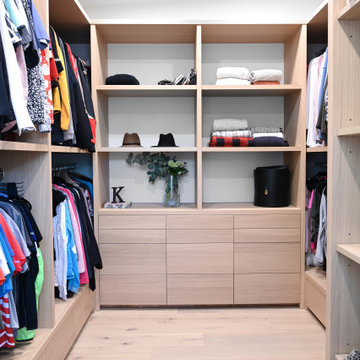
A contemporary west coast home inspired by its surrounding coastlines & greenbelt. With this busy family of all different professions, it was important to create optimal storage throughout the home to hide away odds & ends. A love of entertain made for a large kitchen, sophisticated wine storage & a pool table room for a hide away for the young adults. This space was curated for all ages of the home.

Austin Victorian by Chango & Co.
Architectural Advisement & Interior Design by Chango & Co.
Architecture by William Hablinski
Construction by J Pinnelli Co.
Photography by Sarah Elliott

This stunning custom master closet is part of a whole house design and renovation project by Haven Design and Construction. The homeowners desired a master suite with a dream closet that had a place for everything. We started by significantly rearranging the master bath and closet floorplan to allow room for a more spacious closet. The closet features lighted storage for purses and shoes, a rolling ladder for easy access to top shelves, pull down clothing rods, an island with clothes hampers and a handy bench, a jewelry center with mirror, and ample hanging storage for clothing.

Medium sized contemporary gender neutral walk-in wardrobe in Boise with open cabinets, white cabinets, light hardwood flooring and grey floors.

Design ideas for a large modern gender neutral walk-in wardrobe in DC Metro with flat-panel cabinets, light wood cabinets, light hardwood flooring and brown floors.

The home owners desired a more efficient and refined design for their master closet renovation project. The new custom cabinetry offers storage options for all types of clothing and accessories. A lit cabinet with adjustable shelves puts shoes on display. A custom designed cover encloses the existing heating radiator below the shoe cabinet. The built-in vanity with marble top includes storage drawers below for jewelry, smaller clothing items and an ironing board. Custom curved brass closet rods are mounted at multiple heights for various lengths of clothing. The brass cabinetry hardware is from Restoration Hardware. This second floor master closet also features a stackable washer and dryer for convenience. Design and construction by One Room at a Time, Inc.
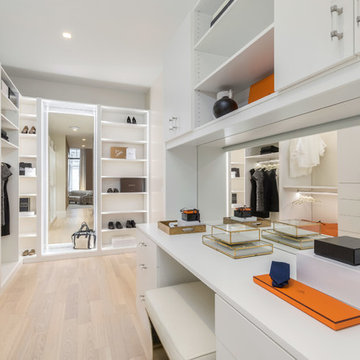
Photo of a large contemporary walk-in wardrobe for women in New York with flat-panel cabinets, white cabinets, light hardwood flooring and beige floors.
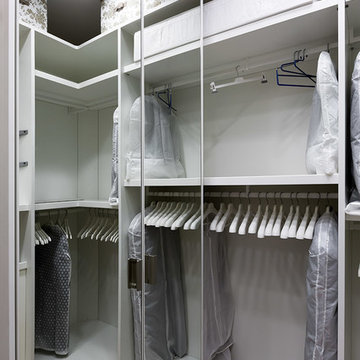
Сорокин Иван
This is an example of a medium sized contemporary gender neutral walk-in wardrobe in Saint Petersburg with white cabinets, beige floors, flat-panel cabinets and light hardwood flooring.
This is an example of a medium sized contemporary gender neutral walk-in wardrobe in Saint Petersburg with white cabinets, beige floors, flat-panel cabinets and light hardwood flooring.
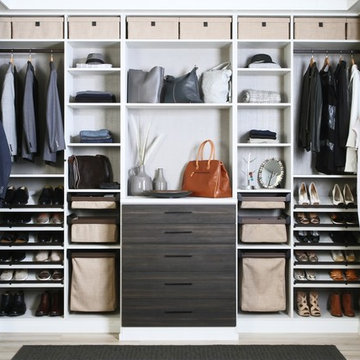
Design ideas for a contemporary gender neutral walk-in wardrobe in Dallas with open cabinets, brown cabinets, light hardwood flooring and beige floors.
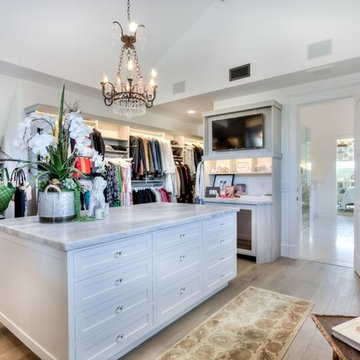
interior designer: Kathryn Smith
Photo of an expansive rural walk-in wardrobe for women in Orange County with open cabinets, white cabinets and light hardwood flooring.
Photo of an expansive rural walk-in wardrobe for women in Orange County with open cabinets, white cabinets and light hardwood flooring.
Walk-in Wardrobe with Light Hardwood Flooring Ideas and Designs
1