Walk-in Wardrobe with Slate Flooring Ideas and Designs
Refine by:
Budget
Sort by:Popular Today
1 - 20 of 43 photos
Item 1 of 3

Inspiration for a small traditional gender neutral walk-in wardrobe in Other with flat-panel cabinets, white cabinets, slate flooring and multi-coloured floors.
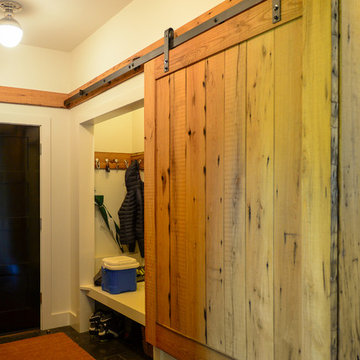
Sally McCay Photography
This is an example of a large contemporary gender neutral walk-in wardrobe in Burlington with light wood cabinets and slate flooring.
This is an example of a large contemporary gender neutral walk-in wardrobe in Burlington with light wood cabinets and slate flooring.
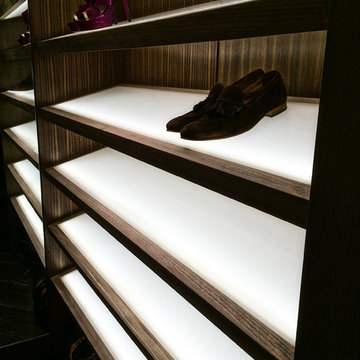
Photography: Roberto Mezzanotte
Large modern gender neutral walk-in wardrobe in Miami with open cabinets, dark wood cabinets and slate flooring.
Large modern gender neutral walk-in wardrobe in Miami with open cabinets, dark wood cabinets and slate flooring.
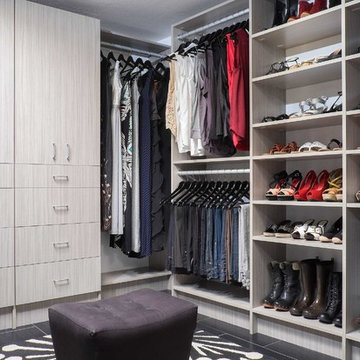
Women's walk in closet, shoe shelves, double hang, long hang, flat concrete doors and drawers.
Inspiration for a medium sized classic walk-in wardrobe for women in Phoenix with flat-panel cabinets, grey cabinets and slate flooring.
Inspiration for a medium sized classic walk-in wardrobe for women in Phoenix with flat-panel cabinets, grey cabinets and slate flooring.
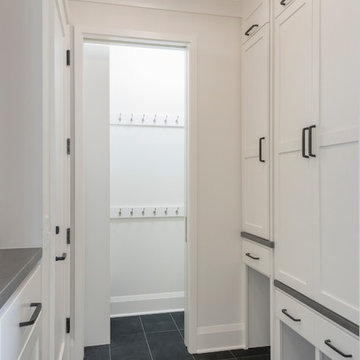
Design ideas for a small classic gender neutral walk-in wardrobe in Minneapolis with shaker cabinets, white cabinets, slate flooring and grey floors.
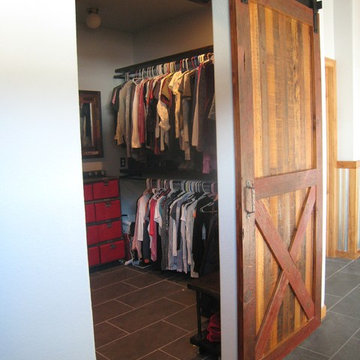
This is an example of a large rustic gender neutral walk-in wardrobe in Denver with grey floors and slate flooring.
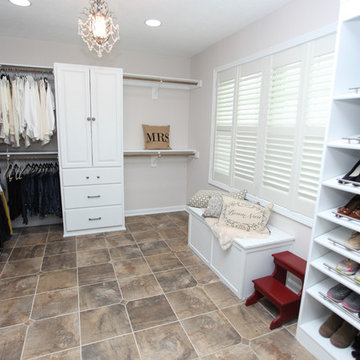
http://www.tonyawittigphotography.com/
This is an example of a medium sized shabby-chic style gender neutral walk-in wardrobe in Indianapolis with raised-panel cabinets, white cabinets, slate flooring and multi-coloured floors.
This is an example of a medium sized shabby-chic style gender neutral walk-in wardrobe in Indianapolis with raised-panel cabinets, white cabinets, slate flooring and multi-coloured floors.
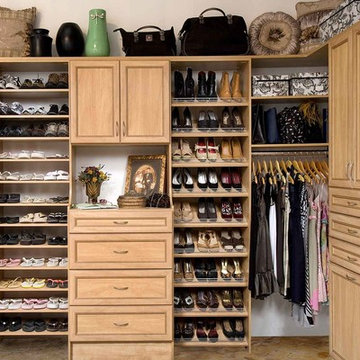
Medium sized classic gender neutral walk-in wardrobe in San Francisco with raised-panel cabinets, light wood cabinets and slate flooring.
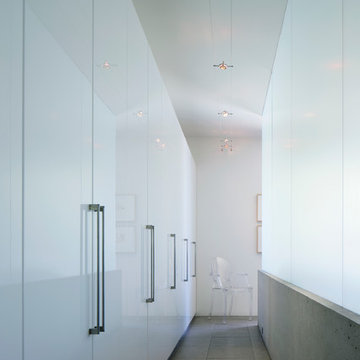
Photos by Bill Timmerman
Inspiration for a contemporary gender neutral walk-in wardrobe in Phoenix with flat-panel cabinets, white cabinets and slate flooring.
Inspiration for a contemporary gender neutral walk-in wardrobe in Phoenix with flat-panel cabinets, white cabinets and slate flooring.
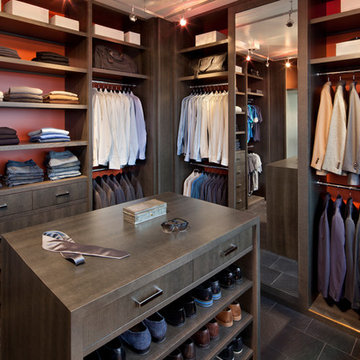
Design ideas for a large contemporary walk-in wardrobe for men in New York with flat-panel cabinets, dark wood cabinets and slate flooring.
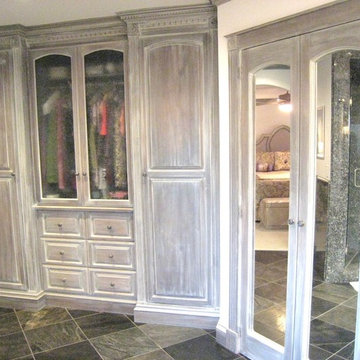
Master Bathroom remodel. Paint grade Alder cabinets with antique finish. Floating vanity with lights underneath. Traditional raised panel cabinet doors and drawers. Crown molding. Granite counter top, Double vessel sinks, Double walk in granite shower. Walk in closet with mirror doors. Additional built in closet storage includes drawers and closet space.
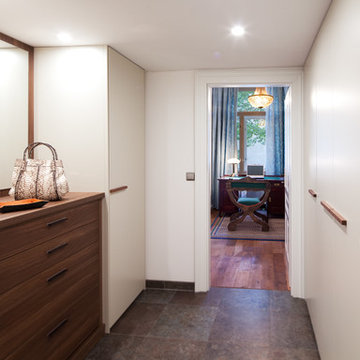
Wardrobe designed to fit snugly into the hallway leading to the home office, used also as a guest bedroom.
in 2011 sagart studio was commissioned to help design and install solutions for an apartment in downtown Vienna, Austria. As it is common in Europe, outcome of this challenge was a well balanced mix of contemporary cabinetry within the context of an old traditional villa.
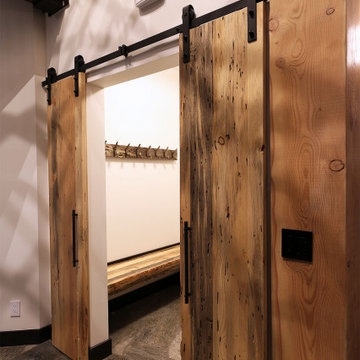
A cloak room with beautiful detail. Double wormwood barn doors are hand finished to showcase the beauty of the reclaimed wood. A matching bench and hook board grace the interior of this cloak room. Rustic and functional.
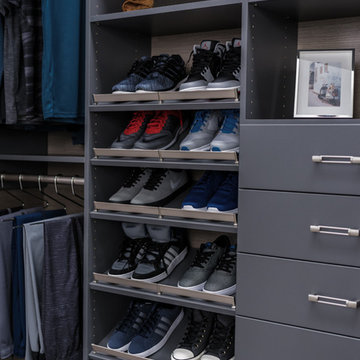
This is an example of a small traditional walk-in wardrobe for men in Austin with flat-panel cabinets, grey cabinets, slate flooring and grey floors.
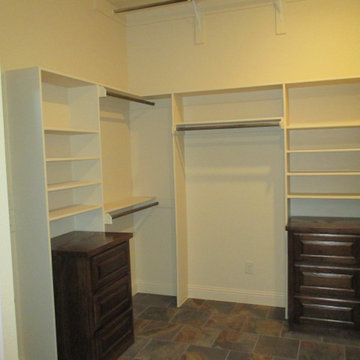
Photo of a large rustic gender neutral walk-in wardrobe in Dallas with raised-panel cabinets, dark wood cabinets, slate flooring and multi-coloured floors.
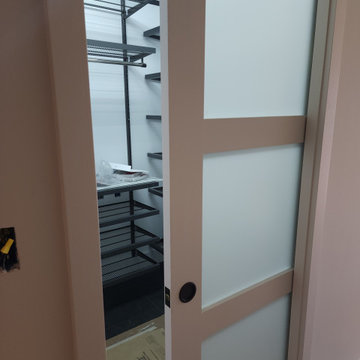
Three panel sliding pocket door for closet access
Medium sized walk-in wardrobe in San Francisco with open cabinets, black cabinets, slate flooring and grey floors.
Medium sized walk-in wardrobe in San Francisco with open cabinets, black cabinets, slate flooring and grey floors.
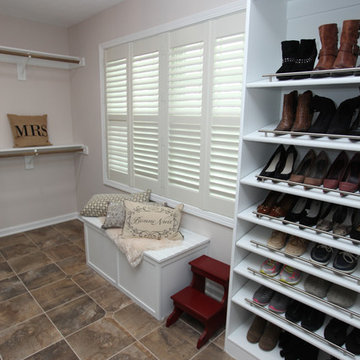
http://www.tonyawittigphotography.com/
Design ideas for a medium sized vintage gender neutral walk-in wardrobe in Indianapolis with raised-panel cabinets, white cabinets, slate flooring and brown floors.
Design ideas for a medium sized vintage gender neutral walk-in wardrobe in Indianapolis with raised-panel cabinets, white cabinets, slate flooring and brown floors.
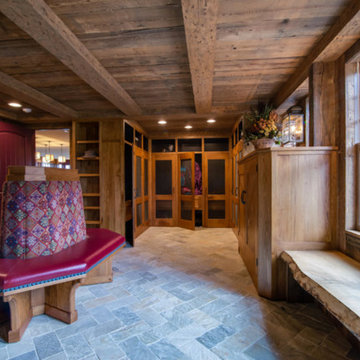
Inspiration for a large rustic gender neutral walk-in wardrobe in Boston with shaker cabinets, medium wood cabinets, slate flooring and grey floors.
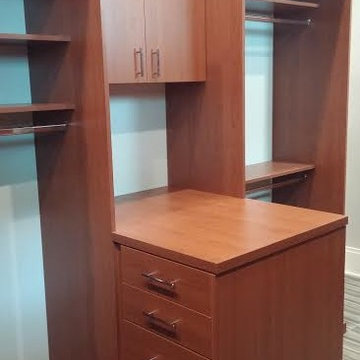
Modern closet with peninsulas, slab fronts, flat molding
Design ideas for a medium sized modern walk-in wardrobe for men in Tampa with flat-panel cabinets, brown cabinets, slate flooring and grey floors.
Design ideas for a medium sized modern walk-in wardrobe for men in Tampa with flat-panel cabinets, brown cabinets, slate flooring and grey floors.
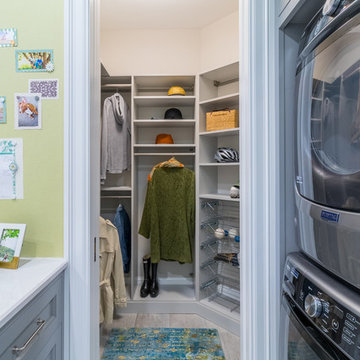
Design ideas for a medium sized traditional gender neutral walk-in wardrobe in Minneapolis with flat-panel cabinets, grey cabinets, slate flooring and grey floors.
Walk-in Wardrobe with Slate Flooring Ideas and Designs
1