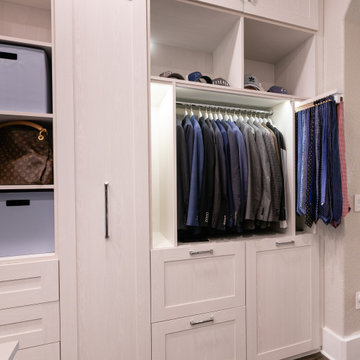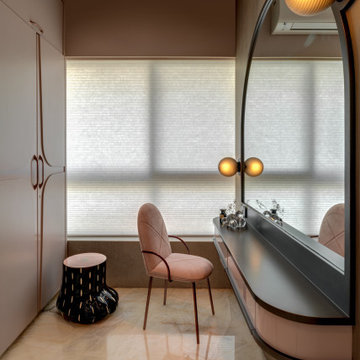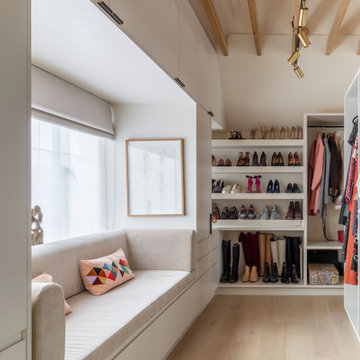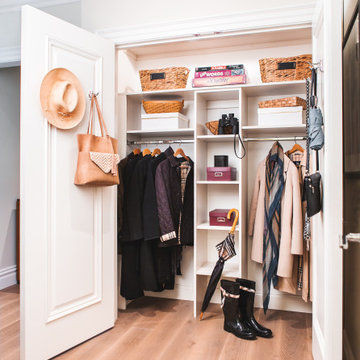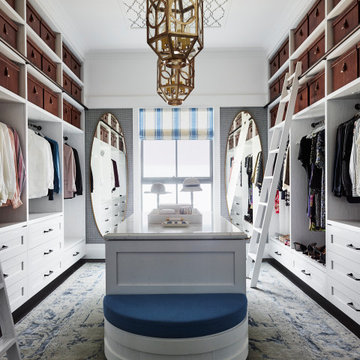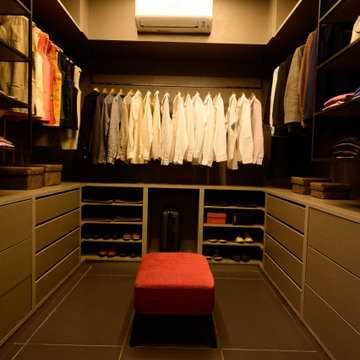Wardrobe Ideas and Designs
Refine by:
Budget
Sort by:Popular Today
141 - 160 of 210,611 photos
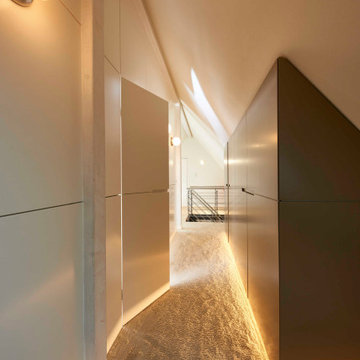
Dieses Dachgeschoss wurde in diverse Raumblöcke unterteilt und beinhaltet eine begehbare Ankleide, einen Lounge Bereich und ein WC. Der Lounge Bereich besteht aus einem Lowboard das über Eck gestaltet wurde und sowohl als Sitzmöbel als auch als Stauraum dient. Eine indirekte Sockelbeleuchtung sorgt hier für eine schwebende Optik. Die an die Dachschräge angepassten Kleiderschränke werden über Drehtüren oder flächenbündige Schiebetüren geöffnet und verfügen über innenliegende Schubladen, Kleiderstangen, Fachböden und eine integrierte Beleuchtung. Eine Besonderheit der begehbaren Ankleide ist die von innen verspiegelte flächenbündige Tür. Um eine fortlaufende und ruhige Optik zu erzeugen können alle Türen über integrierte Griffmulden geöffnet werden. Selbst das WC und die begehbare Ankleide verzichten auf eine traditionelle Drückergarnitur. Die komplette Einrichtung ist supermatt lackiert und wurde in moosgrau und weiß gestaltet.
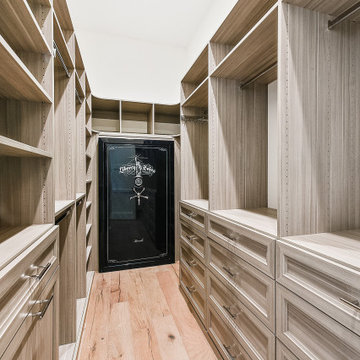
89′′ High System, 8 ft (96′′ High Systems Optional)
Variety Of Optional Styles & Color Finishes
3/4′′ Scratch-Resistant Furniture Grade Laminate Domestic Board
Contemporary, Transitional, or Raised Panel Doors & Drawer Fronts
Full Extension Ball Bearing Drawer Slides (Soft Closing Options)
Heavy-Duty 1/2′′ Wood Grain Drawer Box Construction
Drawer & Door Pull Hardware in Chrome, Matte Nickel, Brass or ORB
Chrome Oval Hanging Rods + Options
Adjustable Shelving on Steel Pins
Find the right local pro for your project
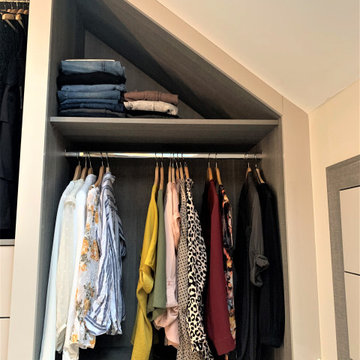
The classic loft space! – the client’s brief was to create a master bedroom with a stunning walk in dressing area bringing the dramatic angles of the room into play, incorporating hanging space with shoe storage, a dressing table area and a display area for those special pieces! the twist – the lion, the witch and the wardrobe doors!!

Inspiration for a medium sized farmhouse built-in wardrobe in Nashville with flat-panel cabinets, white cabinets, medium hardwood flooring and grey floors.
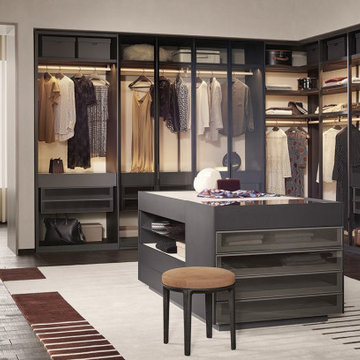
Photo of a medium sized contemporary gender neutral walk-in wardrobe in DC Metro with glass-front cabinets, dark wood cabinets and dark hardwood flooring.
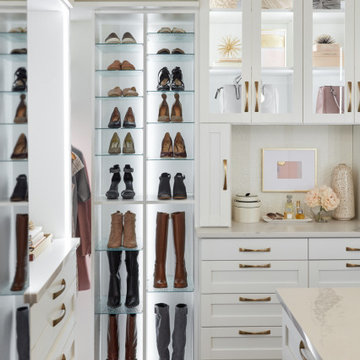
Shoe organization in a custom built-in closet
Photo of a beach style wardrobe in San Francisco.
Photo of a beach style wardrobe in San Francisco.
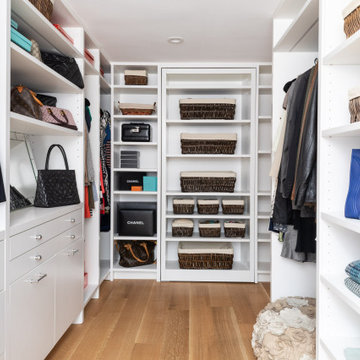
Medium sized classic gender neutral walk-in wardrobe in New York with flat-panel cabinets, white cabinets, light hardwood flooring and brown floors.
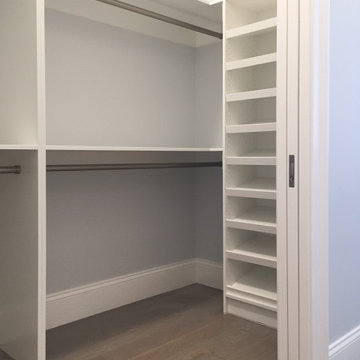
Custom built-in closet
This is an example of a small classic gender neutral walk-in wardrobe in New York.
This is an example of a small classic gender neutral walk-in wardrobe in New York.
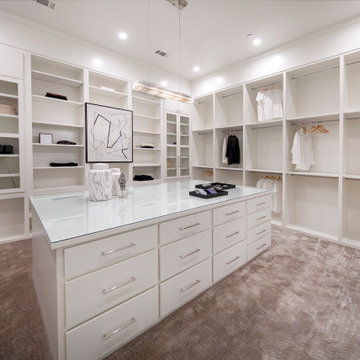
Design ideas for a large contemporary gender neutral walk-in wardrobe in Dallas with flat-panel cabinets, white cabinets and carpet.
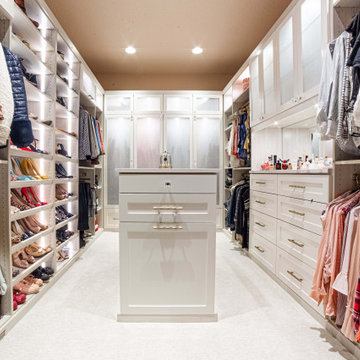
Contemporary Walk-in closet in white melamine with island.
This is an example of a modern wardrobe in Los Angeles.
This is an example of a modern wardrobe in Los Angeles.

Photo of a medium sized modern walk-in wardrobe for men in Other with flat-panel cabinets, medium wood cabinets, light hardwood flooring and brown floors.
Wardrobe Ideas and Designs
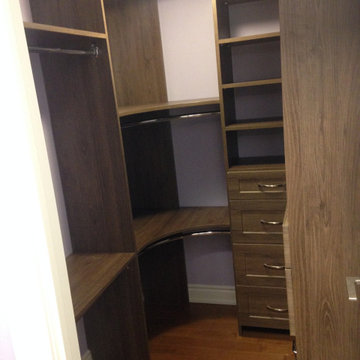
Homeowner has a small walk-in closet in their high rise condo and wanted to maximize storage capacity and also make it functional and easy to access items. The use of the curved corner solution maximizes corner space. All 3 walls had closet soluitions.

Plenty of organized storage is provided in the expanded master closet!
Design ideas for a large nautical gender neutral built-in wardrobe in Bridgeport with recessed-panel cabinets, white cabinets, carpet, grey floors and a vaulted ceiling.
Design ideas for a large nautical gender neutral built-in wardrobe in Bridgeport with recessed-panel cabinets, white cabinets, carpet, grey floors and a vaulted ceiling.
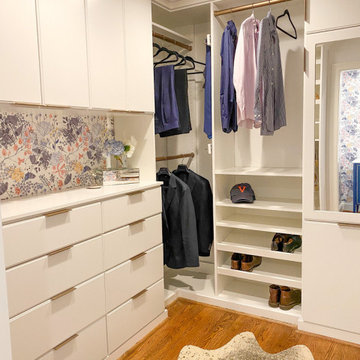
Small closet with wasted space and ventilated shelving gets an organization makeover.
Small walk-in wardrobe in Raleigh with flat-panel cabinets, white cabinets and medium hardwood flooring.
Small walk-in wardrobe in Raleigh with flat-panel cabinets, white cabinets and medium hardwood flooring.
8
