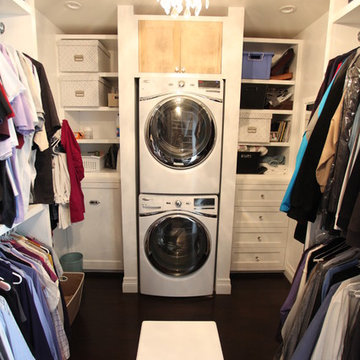Wardrobe Ideas and Designs
Refine by:
Budget
Sort by:Popular Today
61 - 80 of 210,895 photos
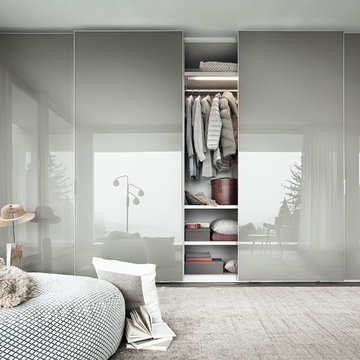
Fina by Lema integrates the handle with a thin shiny metal finish giving as much reflection from the coloured glass finish.
TECHNICAL SPECIFICATION
The Fina wardrobe range is available in modules of 70.7, 889, 981, 107.3, 143.9 & 180.3cm wide by 230.4,246.4,262.4cm high with a depth of 60.8cm.
MATERIALS & FINISHES
The Fina wardrobe is available in gloss lacquer, matt lacquer, wood, glass and melamine finish.
THE RANGE
The Fina wardrobe range is available in various widths and heights. The modules can be customized to fit your space.
PRICE UPON REQUEST
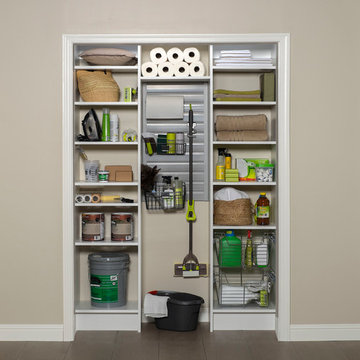
Gone are the days when the utility is room reminds of a dungeon. Bright, white and neat, this utility room organizer compliments any room and gives you plenty of shelving storage for all your supplies. Get even more use out of it with a slat wall that holds accessories like baskets and hooks to keep your mop dry and your floor clean.
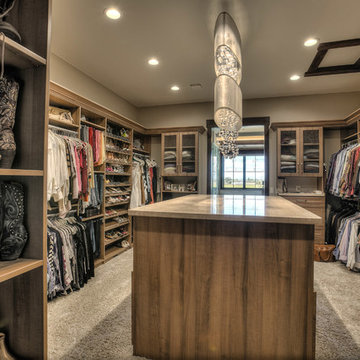
Inspiration for an expansive rustic gender neutral walk-in wardrobe in Denver with shaker cabinets, medium wood cabinets and carpet.
Find the right local pro for your project

David Khazam Photography
This is an example of a large traditional dressing room for women in Toronto with white cabinets, dark hardwood flooring, brown floors and glass-front cabinets.
This is an example of a large traditional dressing room for women in Toronto with white cabinets, dark hardwood flooring, brown floors and glass-front cabinets.
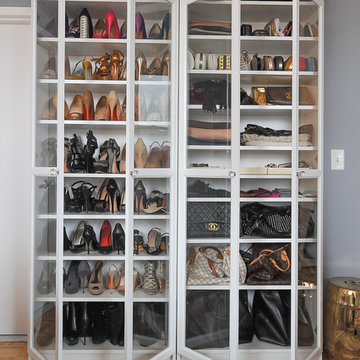
Photo of a traditional wardrobe for women in New York with glass-front cabinets, white cabinets and medium hardwood flooring.
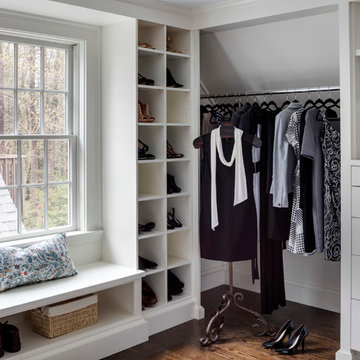
Photo of a traditional dressing room for women in Boston with open cabinets, white cabinets and medium hardwood flooring.
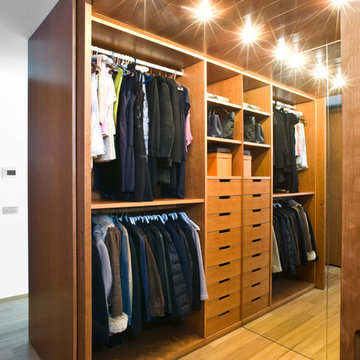
ph Alessandro Branca
Photo of a medium sized contemporary gender neutral walk-in wardrobe in Milan with open cabinets, medium wood cabinets and light hardwood flooring.
Photo of a medium sized contemporary gender neutral walk-in wardrobe in Milan with open cabinets, medium wood cabinets and light hardwood flooring.

This master closet is pure luxury! The floor to ceiling storage cabinets and drawers wastes not a single inch of space. Rotating automated shoe racks and wardrobe lifts make it easy to stay organized. Lighted clothes racks and glass cabinets highlight this beautiful space. Design by California Closets | Space by Hatfield Builders & Remodelers | Photography by Versatile Imaging
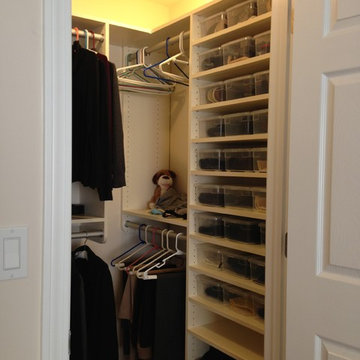
Compact walk-in closet has plenty of roo for shoes. Very neat.
Design ideas for a small classic walk-in wardrobe for women in Manchester with open cabinets and white cabinets.
Design ideas for a small classic walk-in wardrobe for women in Manchester with open cabinets and white cabinets.
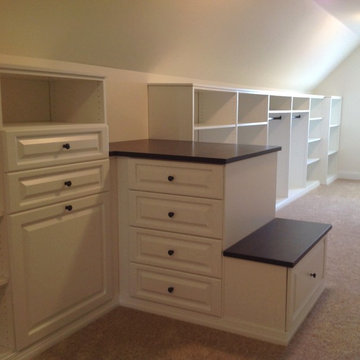
Long walk in closet with slanted ceiling. Plenty of storage options. Closet is kept bright using white cabinetry and accenting with dark wood and hardware.Jamie Wilson Designer for Closet Organizing Systems
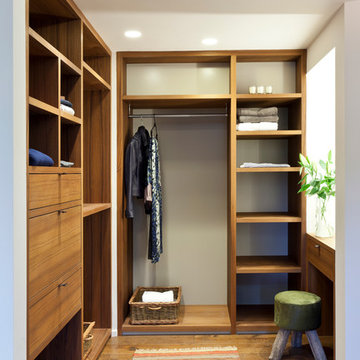
Graham Gaunt
Design ideas for a contemporary gender neutral dressing room in Gloucestershire with open cabinets, medium wood cabinets and medium hardwood flooring.
Design ideas for a contemporary gender neutral dressing room in Gloucestershire with open cabinets, medium wood cabinets and medium hardwood flooring.

Wiff Harmer
Inspiration for an expansive classic dressing room for men in Nashville with light wood cabinets, recessed-panel cabinets and medium hardwood flooring.
Inspiration for an expansive classic dressing room for men in Nashville with light wood cabinets, recessed-panel cabinets and medium hardwood flooring.

Laurel Way Beverly Hills luxury home modern primary bedroom suite dressing room & closet. Photo by William MacCollum.
Design ideas for an expansive modern gender neutral walk-in wardrobe in Los Angeles with open cabinets, dark wood cabinets, brown floors, a drop ceiling and feature lighting.
Design ideas for an expansive modern gender neutral walk-in wardrobe in Los Angeles with open cabinets, dark wood cabinets, brown floors, a drop ceiling and feature lighting.

Inspiration for a classic walk-in wardrobe in Hawaii with recessed-panel cabinets, white cabinets and medium hardwood flooring.

Meghan Beierle-O'Brien
This is an example of a traditional dressing room in Los Angeles with white cabinets and dark hardwood flooring.
This is an example of a traditional dressing room in Los Angeles with white cabinets and dark hardwood flooring.
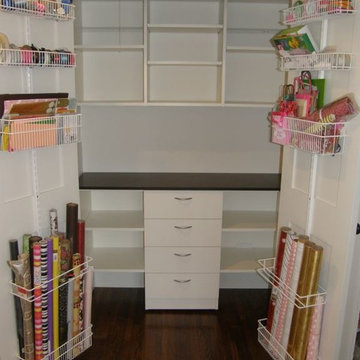
Custom Craft Storage by Closets For Life - Wrapping presents or finding materials for a craft will never be difficult again with this beautiful custom organization system designed to fit your space. See more examples of craft storage and organization at www.closetsforlife.com.
Wardrobe Ideas and Designs
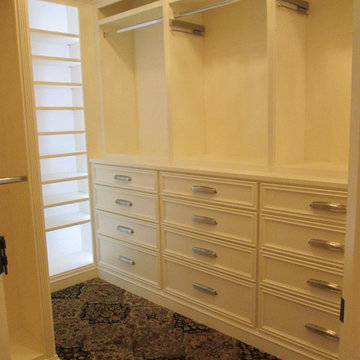
Lots of drawers in this project! All soft close with dovetailed drawers.
Medium sized classic walk-in wardrobe for women in St Louis with flat-panel cabinets, white cabinets and carpet.
Medium sized classic walk-in wardrobe for women in St Louis with flat-panel cabinets, white cabinets and carpet.
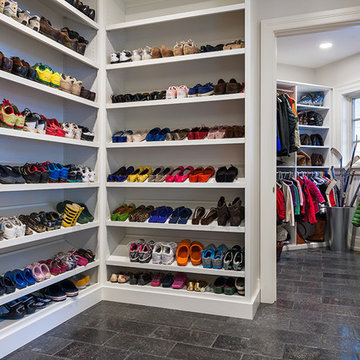
Photographer: Tom Crane
Inspiration for a classic gender neutral walk-in wardrobe in Philadelphia with limestone flooring.
Inspiration for a classic gender neutral walk-in wardrobe in Philadelphia with limestone flooring.
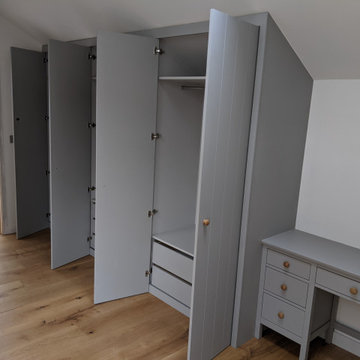
This is an example of a large farmhouse built-in wardrobe in Buckinghamshire with beaded cabinets, grey cabinets, medium hardwood flooring and brown floors.
4
