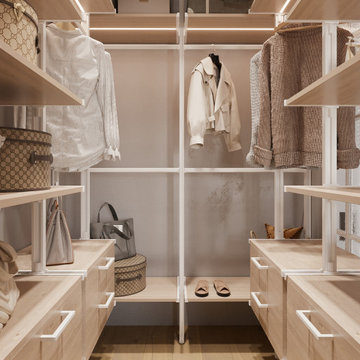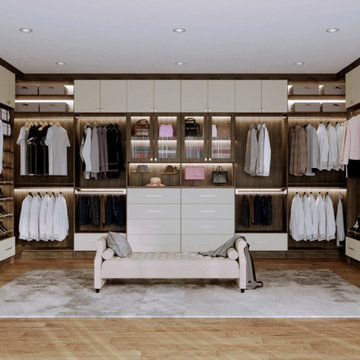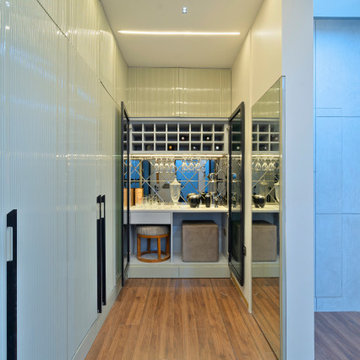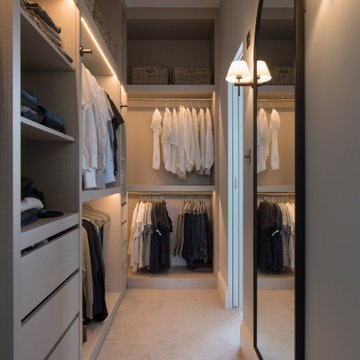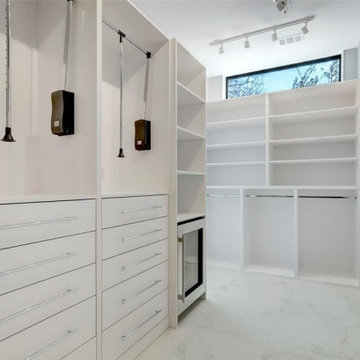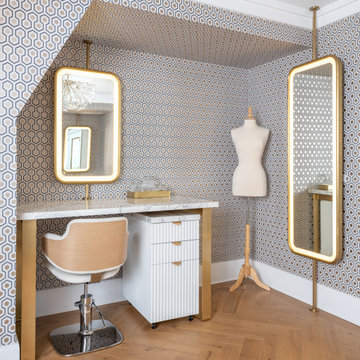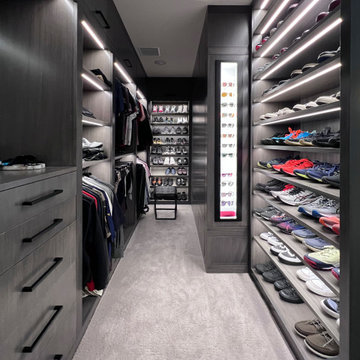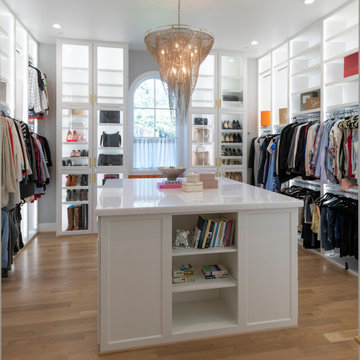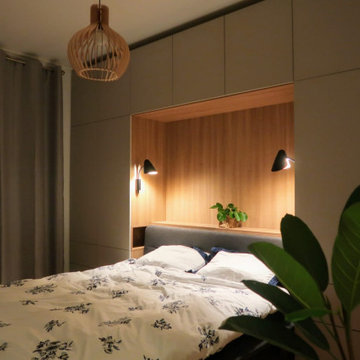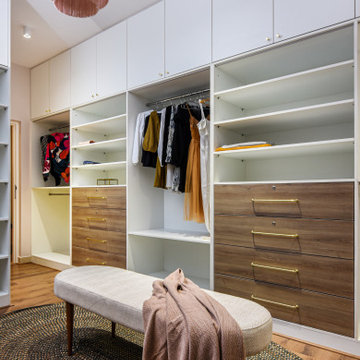Wardrobe Ideas and Designs
Refine by:
Budget
Sort by:Popular Today
101 - 120 of 210,448 photos
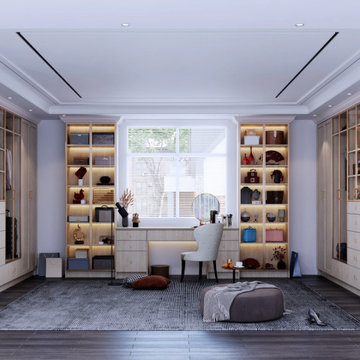
Luxury Custom Walk-in Closet | Clever Quarters Vancouver
Inspiration for a modern wardrobe in Vancouver.
Inspiration for a modern wardrobe in Vancouver.
Find the right local pro for your project
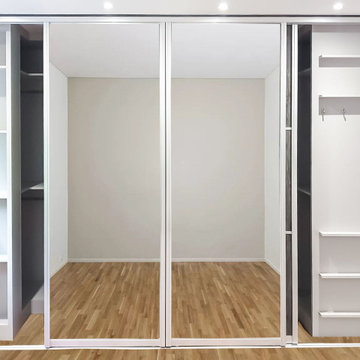
Our walk-in sliding wardrobe is the perfect way to add style and storage to your bedroom. The dual full-length mirrored sliding doors and open shelving provide ample storage for all your belongings. At the same time, the internal lighting ensures you can easily find what you need, even in low-light conditions.
This stunning Sliding Mirror Wardrobe perfectly fuses functionality and style, exuding elegance and sophistication. It is the perfect way to maximise space and create a clutter-free environment in your bedroom.
To design and plan your walk-in sliding door wardrobe, contact our team at 0203 397 8387 and let us help you create your dream wardrobe at Inspired Elements.
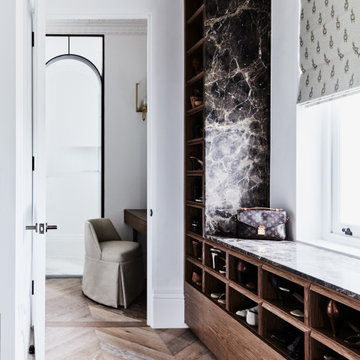
This is an example of a classic gender neutral dressing room in Sydney with open cabinets, medium wood cabinets, medium hardwood flooring and brown floors.

This built-in closet system allows for a larger bedroom space while still creating plenty of storage.
This is an example of a retro built-in wardrobe in Seattle with flat-panel cabinets, medium wood cabinets, light hardwood flooring and a wood ceiling.
This is an example of a retro built-in wardrobe in Seattle with flat-panel cabinets, medium wood cabinets, light hardwood flooring and a wood ceiling.
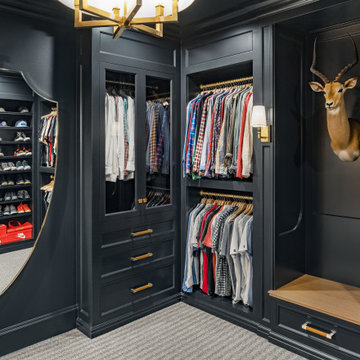
Glass-front cabinets offer the benefits of seeing your clothes while protecting them, as seen in this stunning men's closet.
This is an example of a large classic dressing room for men in Salt Lake City with shaker cabinets, black cabinets, carpet and grey floors.
This is an example of a large classic dressing room for men in Salt Lake City with shaker cabinets, black cabinets, carpet and grey floors.

This custom built 2-story French Country style home is a beautiful retreat in the South Tampa area. The exterior of the home was designed to strike a subtle balance of stucco and stone, brought together by a neutral color palette with contrasting rust-colored garage doors and shutters. To further emphasize the European influence on the design, unique elements like the curved roof above the main entry and the castle tower that houses the octagonal shaped master walk-in shower jutting out from the main structure. Additionally, the entire exterior form of the home is lined with authentic gas-lit sconces. The rear of the home features a putting green, pool deck, outdoor kitchen with retractable screen, and rain chains to speak to the country aesthetic of the home.
Inside, you are met with a two-story living room with full length retractable sliding glass doors that open to the outdoor kitchen and pool deck. A large salt aquarium built into the millwork panel system visually connects the media room and living room. The media room is highlighted by the large stone wall feature, and includes a full wet bar with a unique farmhouse style bar sink and custom rustic barn door in the French Country style. The country theme continues in the kitchen with another larger farmhouse sink, cabinet detailing, and concealed exhaust hood. This is complemented by painted coffered ceilings with multi-level detailed crown wood trim. The rustic subway tile backsplash is accented with subtle gray tile, turned at a 45 degree angle to create interest. Large candle-style fixtures connect the exterior sconces to the interior details. A concealed pantry is accessed through hidden panels that match the cabinetry. The home also features a large master suite with a raised plank wood ceiling feature, and additional spacious guest suites. Each bathroom in the home has its own character, while still communicating with the overall style of the home.
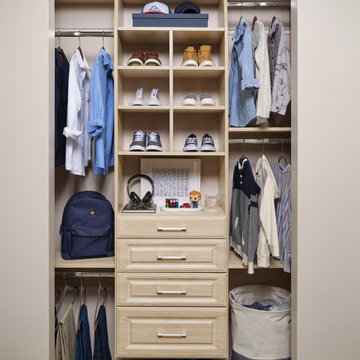
Are you ready to fall in love with your reach-in closet? Let's work on a design together. There's no space we can't transform. Schedule your Free Design Consultation with our professional designers. Visit us at InspiredClosetsVT.com today!

Inspiration for a large retro gender neutral walk-in wardrobe in Sydney with flat-panel cabinets, light wood cabinets, carpet and beige floors.
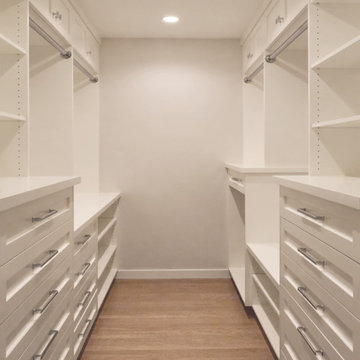
Primary walk in closet with white built in cabinets
Inspiration for a traditional wardrobe in San Francisco.
Inspiration for a traditional wardrobe in San Francisco.
Wardrobe Ideas and Designs

Inspiration for a large contemporary gender neutral walk-in wardrobe in Chicago with recessed-panel cabinets, medium wood cabinets, light hardwood flooring and brown floors.
6
