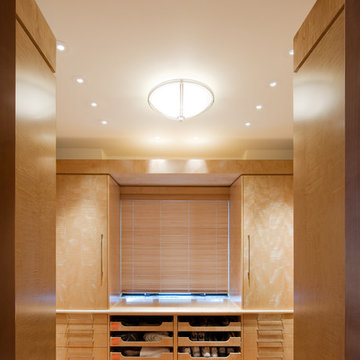Wardrobe Ideas and Designs

Design ideas for a large contemporary dressing room for men in Detroit with open cabinets, carpet, dark wood cabinets, grey floors and feature lighting.

Photo Credit: Benjamin Benschneider
Design ideas for a large contemporary dressing room for men in Seattle with flat-panel cabinets, medium wood cabinets and medium hardwood flooring.
Design ideas for a large contemporary dressing room for men in Seattle with flat-panel cabinets, medium wood cabinets and medium hardwood flooring.

Built from the ground up on 80 acres outside Dallas, Oregon, this new modern ranch house is a balanced blend of natural and industrial elements. The custom home beautifully combines various materials, unique lines and angles, and attractive finishes throughout. The property owners wanted to create a living space with a strong indoor-outdoor connection. We integrated built-in sky lights, floor-to-ceiling windows and vaulted ceilings to attract ample, natural lighting. The master bathroom is spacious and features an open shower room with soaking tub and natural pebble tiling. There is custom-built cabinetry throughout the home, including extensive closet space, library shelving, and floating side tables in the master bedroom. The home flows easily from one room to the next and features a covered walkway between the garage and house. One of our favorite features in the home is the two-sided fireplace – one side facing the living room and the other facing the outdoor space. In addition to the fireplace, the homeowners can enjoy an outdoor living space including a seating area, in-ground fire pit and soaking tub.
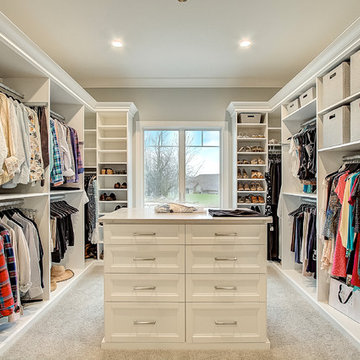
Inspiration for a traditional gender neutral walk-in wardrobe in Milwaukee with recessed-panel cabinets, white cabinets, carpet and beige floors.
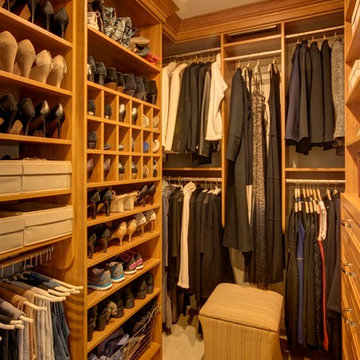
This is an example of a medium sized traditional gender neutral walk-in wardrobe in New York with open cabinets, light wood cabinets, carpet and beige floors.
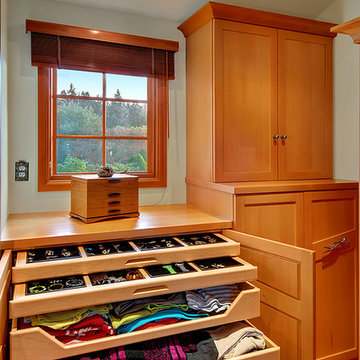
Aimee Chase
Photo of a small eclectic dressing room for women in Seattle with shaker cabinets, light wood cabinets and light hardwood flooring.
Photo of a small eclectic dressing room for women in Seattle with shaker cabinets, light wood cabinets and light hardwood flooring.
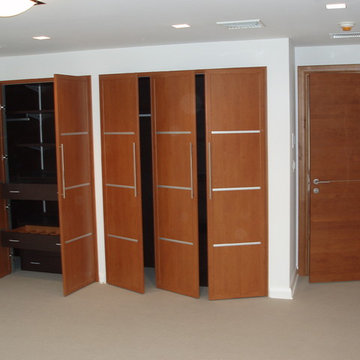
Custom made-to-measure closet doors in Cherry coordinated with shelving in Wenge. Interior door is solid wood cherry with single horizontal insert in satin chrome.
Available in various colors and configurations

Trend Collection from BAU-Closets
Photo of a large contemporary gender neutral walk-in wardrobe in Boston with open cabinets, brown cabinets, dark hardwood flooring and brown floors.
Photo of a large contemporary gender neutral walk-in wardrobe in Boston with open cabinets, brown cabinets, dark hardwood flooring and brown floors.
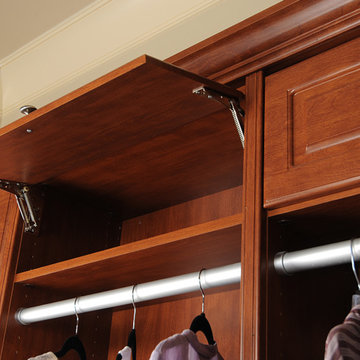
Photo by Lisa Carlquist. Glen Eyre Subdivision in Roswell, Georgia. Melamine closet with raised panel doors and brushed chrome rods and hardware.
This is an example of an expansive traditional gender neutral dressing room in Atlanta with raised-panel cabinets and medium wood cabinets.
This is an example of an expansive traditional gender neutral dressing room in Atlanta with raised-panel cabinets and medium wood cabinets.
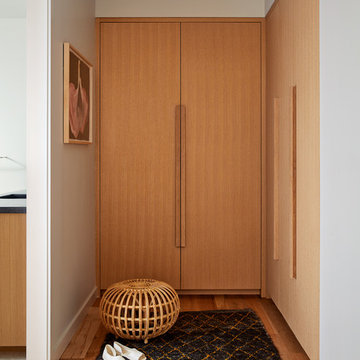
Mill Valley Scandinavian, Closet with large, simple doors, rug, and pouf
Photographer: John Merkl
This is an example of a scandi gender neutral wardrobe in San Francisco with flat-panel cabinets, light wood cabinets and light hardwood flooring.
This is an example of a scandi gender neutral wardrobe in San Francisco with flat-panel cabinets, light wood cabinets and light hardwood flooring.
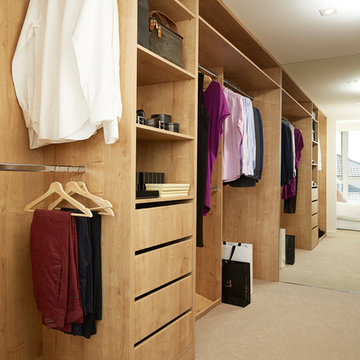
Taskers
Inspiration for a contemporary gender neutral walk-in wardrobe in Perth with flat-panel cabinets, light wood cabinets, carpet, beige floors and feature lighting.
Inspiration for a contemporary gender neutral walk-in wardrobe in Perth with flat-panel cabinets, light wood cabinets, carpet, beige floors and feature lighting.
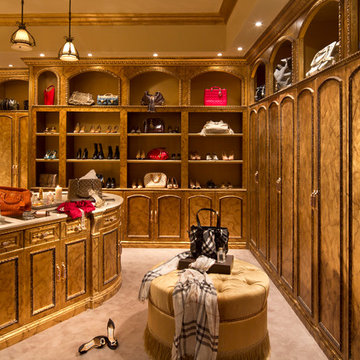
Design ideas for an expansive traditional dressing room for women in Miami with carpet, beige floors and recessed-panel cabinets.
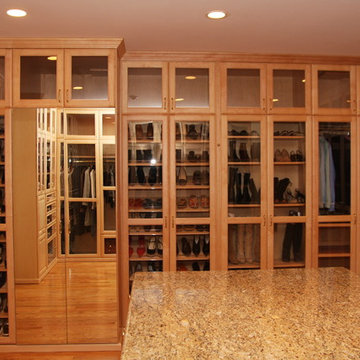
Spectacular Maple Walk in Closet. Built in Mirror, wood framed glass insert doors and an island that can't be beat. Everything easy to see and access with see through glass and lucite. A easy and and comfy bench ensurses that you will have plenty of time to find that perfect outfit.
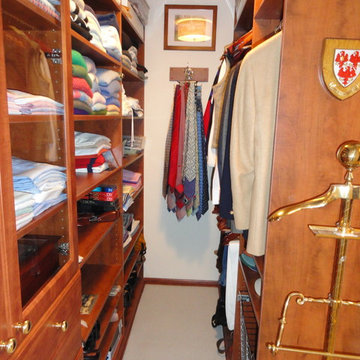
Andrea Gary
Inspiration for a medium sized traditional gender neutral dressing room in New York with open cabinets, medium wood cabinets, carpet and grey floors.
Inspiration for a medium sized traditional gender neutral dressing room in New York with open cabinets, medium wood cabinets, carpet and grey floors.
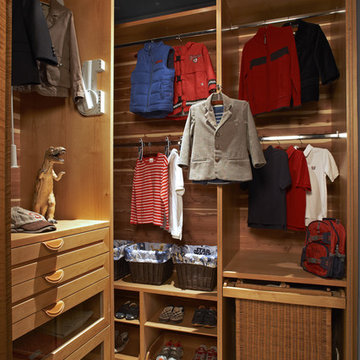
Design ideas for a contemporary walk-in wardrobe in Los Angeles with open cabinets and medium wood cabinets.

Design ideas for a classic walk-in wardrobe for women in Other with flat-panel cabinets, white cabinets, medium hardwood flooring, brown floors and a feature wall.
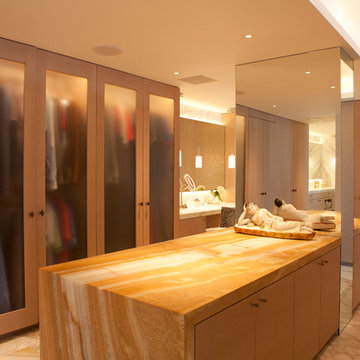
Undine Pröhl Photography
Inspiration for an expansive contemporary gender neutral dressing room in San Diego with flat-panel cabinets, light wood cabinets, marble flooring and beige floors.
Inspiration for an expansive contemporary gender neutral dressing room in San Diego with flat-panel cabinets, light wood cabinets, marble flooring and beige floors.
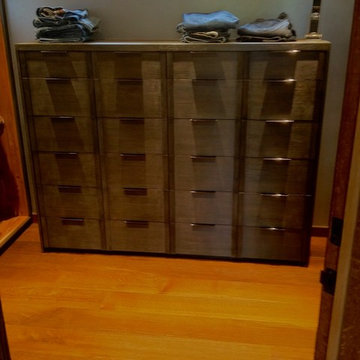
Daniel Vazquez
Inspiration for a medium sized industrial walk-in wardrobe for men in Los Angeles with recessed-panel cabinets and dark wood cabinets.
Inspiration for a medium sized industrial walk-in wardrobe for men in Los Angeles with recessed-panel cabinets and dark wood cabinets.

This project was the remodel of a master suite in San Francisco’s Noe Valley neighborhood. The house is an Edwardian that had a story added by a developer. The master suite was done functional yet without any personal touches. The owners wanted to personalize all aspects of the master suite: bedroom, closets and bathroom for an enhanced experience of modern luxury.
The bathroom was gutted and with an all new layout, a new shower, toilet and vanity were installed along with all new finishes.
The design scope in the bedroom was re-facing the bedroom cabinets and drawers as well as installing custom floating nightstands made of toasted bamboo. The fireplace got a new gas burning insert and was wrapped in stone mosaic tile.
The old closet was a cramped room which was removed and replaced with two-tone bamboo door closet cabinets. New lighting was installed throughout.
General Contractor:
Brad Doran
http://www.dcdbuilding.com
Wardrobe Ideas and Designs
7
