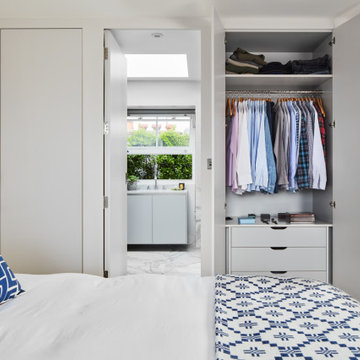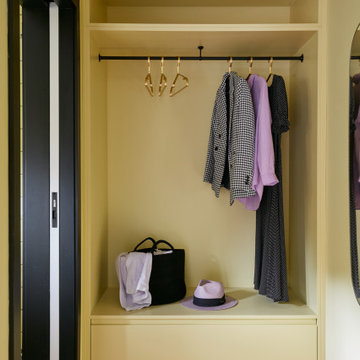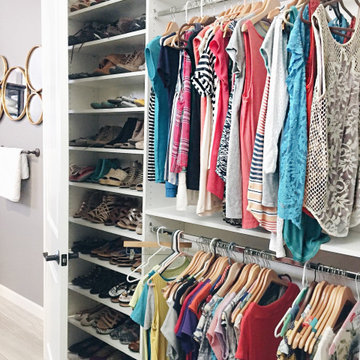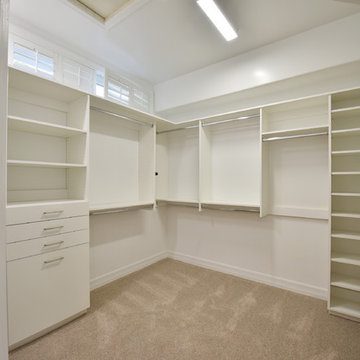Affordable, Luxury Wardrobe Ideas and Designs
Refine by:
Budget
Sort by:Popular Today
1 - 20 of 18,765 photos
Item 1 of 3

The existing roof was converted into the master suite, with a generous bedroom, a spacious en-suite bathroom and a small terrace. The mansard roof design allowed for inclined walls that were straighten up to allow for additional storage.

Photo of a large traditional walk-in wardrobe for women in Surrey with recessed-panel cabinets and carpet.

Beautiful fitted joinery, which makes up a walk though wardrobe found within the stunning retro guest bedroom.
Design ideas for a large retro built-in wardrobe in West Midlands.
Design ideas for a large retro built-in wardrobe in West Midlands.

Inspiration for a medium sized traditional walk-in wardrobe for women in Miami with open cabinets, white cabinets and medium hardwood flooring.

Walk-In closet with raised panel drawer fronts, slanted shoe shelves, and tilt-out hamper.
Inspiration for a large classic gender neutral walk-in wardrobe in Other with raised-panel cabinets, white cabinets and carpet.
Inspiration for a large classic gender neutral walk-in wardrobe in Other with raised-panel cabinets, white cabinets and carpet.

This is an example of a medium sized classic walk-in wardrobe for men in Dallas with flat-panel cabinets, white cabinets, carpet and grey floors.

Arch Studio, Inc. Architecture & Interiors 2018
Photo of a small country gender neutral walk-in wardrobe in San Francisco with shaker cabinets, white cabinets, light hardwood flooring and grey floors.
Photo of a small country gender neutral walk-in wardrobe in San Francisco with shaker cabinets, white cabinets, light hardwood flooring and grey floors.

White melamine with bullnose drawer faces and doors with matte Lucite inserts, toe stop fences, round brushed rods and melamine molding
This is an example of a large rustic gender neutral walk-in wardrobe in Los Angeles with flat-panel cabinets and white cabinets.
This is an example of a large rustic gender neutral walk-in wardrobe in Los Angeles with flat-panel cabinets and white cabinets.

What woman doesn't need a space of their own?!? With this gorgeous dressing room my client is able to relax and enjoy the process of getting ready for her day. We kept the hanging open and easily accessible while still giving a boutique feel to the space. We paint matched the existing room crown to give this unit a truly built in look.

Versatile Imaging
Photo of an expansive traditional gender neutral walk-in wardrobe in Dallas with medium hardwood flooring, open cabinets and green cabinets.
Photo of an expansive traditional gender neutral walk-in wardrobe in Dallas with medium hardwood flooring, open cabinets and green cabinets.

Photo of a medium sized classic gender neutral walk-in wardrobe in Minneapolis with raised-panel cabinets, white cabinets and vinyl flooring.

Inspiration for a large classic gender neutral walk-in wardrobe in New York with open cabinets, white cabinets, medium hardwood flooring and brown floors.

Large country wardrobe in Raleigh with beaded cabinets, beige cabinets, light hardwood flooring and brown floors.

Vue sur l'espace dressing-bureau.
À gauche vue sur les rangements à chaussures. À droite le bureau est déplié, la cloison de séparation des 2 espaces nuit est semi-ouvert.
Credit Photo Philippe Mazère

Master closet with unique chandelier and wallpaper with vintage chair and floral rug.
Design ideas for a medium sized classic gender neutral walk-in wardrobe in Denver with glass-front cabinets, dark hardwood flooring, brown floors and a feature wall.
Design ideas for a medium sized classic gender neutral walk-in wardrobe in Denver with glass-front cabinets, dark hardwood flooring, brown floors and a feature wall.

A custom closet with Crystal's Hanover Cabinetry. The finish is custom on Premium Alder Wood. Custom curved front drawer with turned legs add to the ambiance. Includes LED lighting and Cambria Quartz counters.

Design ideas for a medium sized contemporary walk-in wardrobe for women in Phoenix with flat-panel cabinets, white cabinets, carpet and grey floors.

The goal in building this home was to create an exterior esthetic that elicits memories of a Tuscan Villa on a hillside and also incorporates a modern feel to the interior.
Modern aspects were achieved using an open staircase along with a 25' wide rear folding door. The addition of the folding door allows us to achieve a seamless feel between the interior and exterior of the house. Such creates a versatile entertaining area that increases the capacity to comfortably entertain guests.
The outdoor living space with covered porch is another unique feature of the house. The porch has a fireplace plus heaters in the ceiling which allow one to entertain guests regardless of the temperature. The zero edge pool provides an absolutely beautiful backdrop—currently, it is the only one made in Indiana. Lastly, the master bathroom shower has a 2' x 3' shower head for the ultimate waterfall effect. This house is unique both outside and in.

Photo of a medium sized contemporary gender neutral walk-in wardrobe in Phoenix with open cabinets, white cabinets, carpet and beige floors.

Craig Thompson Photography
Photo of an expansive traditional dressing room for women in Other with beaded cabinets, white cabinets, brown floors and dark hardwood flooring.
Photo of an expansive traditional dressing room for women in Other with beaded cabinets, white cabinets, brown floors and dark hardwood flooring.
Affordable, Luxury Wardrobe Ideas and Designs
1