Affordable Wardrobe with Black Cabinets Ideas and Designs
Refine by:
Budget
Sort by:Popular Today
1 - 20 of 145 photos
Item 1 of 3

Side Addition to Oak Hill Home
After living in their Oak Hill home for several years, they decided that they needed a larger, multi-functional laundry room, a side entrance and mudroom that suited their busy lifestyles.
A small powder room was a closet placed in the middle of the kitchen, while a tight laundry closet space overflowed into the kitchen.
After meeting with Michael Nash Custom Kitchens, plans were drawn for a side addition to the right elevation of the home. This modification filled in an open space at end of driveway which helped boost the front elevation of this home.
Covering it with matching brick facade made it appear as a seamless addition.
The side entrance allows kids easy access to mudroom, for hang clothes in new lockers and storing used clothes in new large laundry room. This new state of the art, 10 feet by 12 feet laundry room is wrapped up with upscale cabinetry and a quartzite counter top.
The garage entrance door was relocated into the new mudroom, with a large side closet allowing the old doorway to become a pantry for the kitchen, while the old powder room was converted into a walk-in pantry.
A new adjacent powder room covered in plank looking porcelain tile was furnished with embedded black toilet tanks. A wall mounted custom vanity covered with stunning one-piece concrete and sink top and inlay mirror in stone covered black wall with gorgeous surround lighting. Smart use of intense and bold color tones, help improve this amazing side addition.
Dark grey built-in lockers complementing slate finished in place stone floors created a continuous floor place with the adjacent kitchen flooring.
Now this family are getting to enjoy every bit of the added space which makes life easier for all.
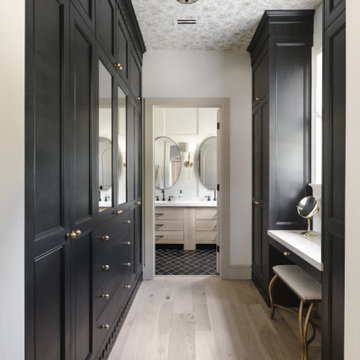
Our friend Jenna from Jenna Sue Design came to us in early January 2021, looking to see if we could help bring her closet makeover to life. She was looking to use IKEA PAX doors as a starting point, and built around it. Additional features she had in mind were custom boxes above the PAX units, using one unit to holder drawers and custom sized doors with mirrors, and crafting a vanity desk in-between two units on the other side of the wall.
We worked closely with Jenna and sponsored all of the custom door and panel work for this project, which were made from our DIY Paint Grade Shaker MDF. Jenna painted everything we provided, added custom trim to the inside of the shaker rails from Ekena Millwork, and built custom boxes to create a floor to ceiling look.
The final outcome is an incredible example of what an idea can turn into through a lot of hard work and dedication. This project had a lot of ups and downs for Jenna, but we are thrilled with the outcome, and her and her husband Lucas deserve all the positive feedback they've received!
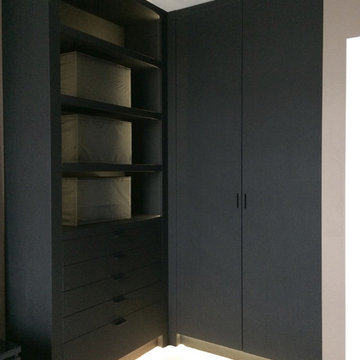
Small modern dressing room for men in New York with open cabinets, black cabinets, carpet and beige floors.
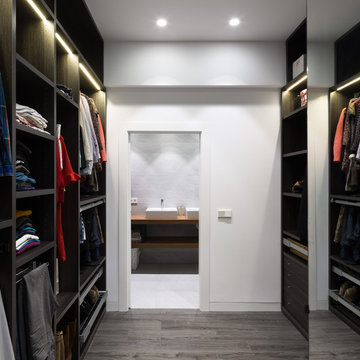
Rubén Pérez Bescós
Medium sized contemporary gender neutral walk-in wardrobe in Other with open cabinets and black cabinets.
Medium sized contemporary gender neutral walk-in wardrobe in Other with open cabinets and black cabinets.
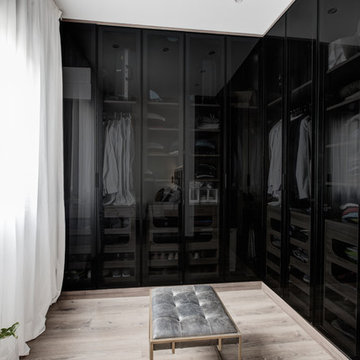
oovivoo, fotografoADP, Nacho Useros
Photo of a medium sized industrial dressing room for men in Madrid with glass-front cabinets, black cabinets, laminate floors and brown floors.
Photo of a medium sized industrial dressing room for men in Madrid with glass-front cabinets, black cabinets, laminate floors and brown floors.
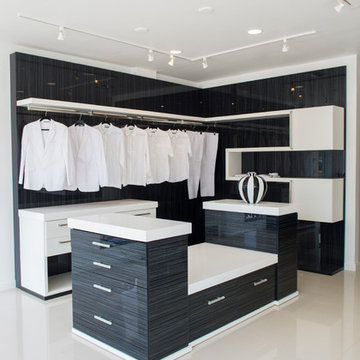
Photo of a small traditional gender neutral walk-in wardrobe in Los Angeles with black cabinets and flat-panel cabinets.
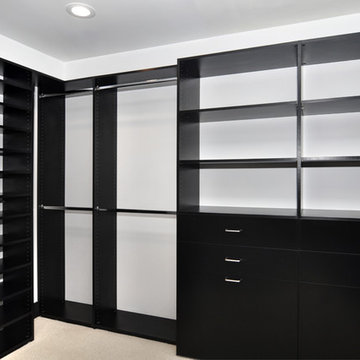
Built-in black master closet by Closet World with cushy tan carpet.
Photo of a large traditional walk-in wardrobe in Orange County with flat-panel cabinets, black cabinets, carpet and beige floors.
Photo of a large traditional walk-in wardrobe in Orange County with flat-panel cabinets, black cabinets, carpet and beige floors.
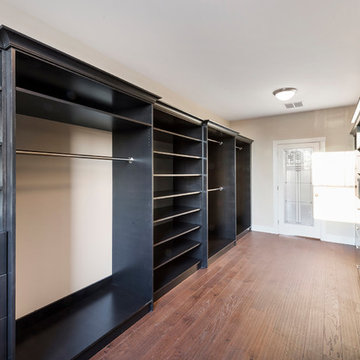
Custom stained oak closet
Photo of a medium sized modern gender neutral walk-in wardrobe in Philadelphia with open cabinets, black cabinets, dark hardwood flooring and brown floors.
Photo of a medium sized modern gender neutral walk-in wardrobe in Philadelphia with open cabinets, black cabinets, dark hardwood flooring and brown floors.
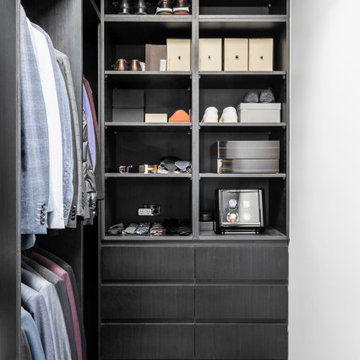
"His" Master Walk in Robe
Design ideas for a small modern walk-in wardrobe for men in Melbourne with black cabinets, carpet and grey floors.
Design ideas for a small modern walk-in wardrobe for men in Melbourne with black cabinets, carpet and grey floors.
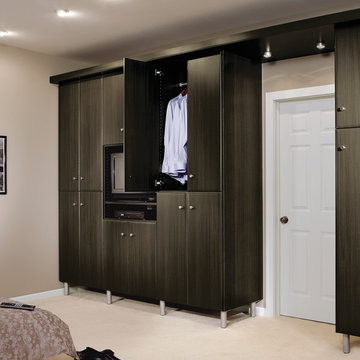
Photo of a medium sized modern gender neutral standard wardrobe in Philadelphia with flat-panel cabinets, black cabinets and carpet.
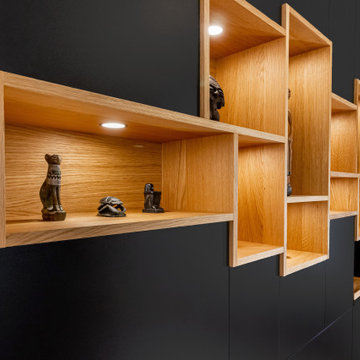
This is an example of a large contemporary gender neutral standard wardrobe in Bordeaux with flat-panel cabinets, black cabinets, ceramic flooring and grey floors.
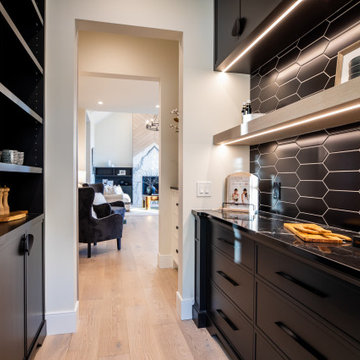
Walk Through Butlers Pantry
Modern Farmhouse
Calgary, Alberta
Photo of a medium sized rural gender neutral built-in wardrobe in Calgary with recessed-panel cabinets, black cabinets, painted wood flooring and brown floors.
Photo of a medium sized rural gender neutral built-in wardrobe in Calgary with recessed-panel cabinets, black cabinets, painted wood flooring and brown floors.
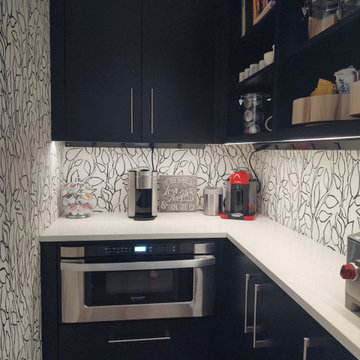
This walk-in pantry features wallpaper, an arctic white quartz countertop, open shelves, an undercounter microwave, and plenty of room for small kitchen appliances and storage.
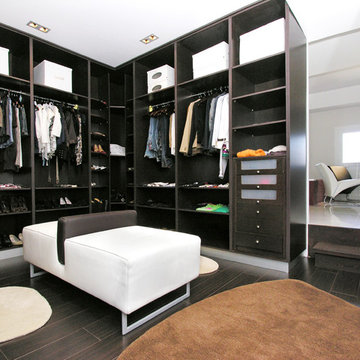
vestidor integrado en el dormitorio principal en tonos oscuros.
Inspiration for a medium sized contemporary gender neutral dressing room in Alicante-Costa Blanca with open cabinets, black cabinets, brown floors and dark hardwood flooring.
Inspiration for a medium sized contemporary gender neutral dressing room in Alicante-Costa Blanca with open cabinets, black cabinets, brown floors and dark hardwood flooring.
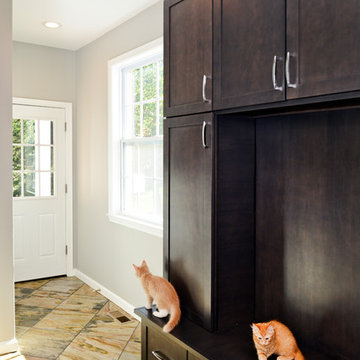
Side Addition to Oak Hill Home
After living in their Oak Hill home for several years, they decided that they needed a larger, multi-functional laundry room, a side entrance and mudroom that suited their busy lifestyles.
A small powder room was a closet placed in the middle of the kitchen, while a tight laundry closet space overflowed into the kitchen.
After meeting with Michael Nash Custom Kitchens, plans were drawn for a side addition to the right elevation of the home. This modification filled in an open space at end of driveway which helped boost the front elevation of this home.
Covering it with matching brick facade made it appear as a seamless addition.
The side entrance allows kids easy access to mudroom, for hang clothes in new lockers and storing used clothes in new large laundry room. This new state of the art, 10 feet by 12 feet laundry room is wrapped up with upscale cabinetry and a quartzite counter top.
The garage entrance door was relocated into the new mudroom, with a large side closet allowing the old doorway to become a pantry for the kitchen, while the old powder room was converted into a walk-in pantry.
A new adjacent powder room covered in plank looking porcelain tile was furnished with embedded black toilet tanks. A wall mounted custom vanity covered with stunning one-piece concrete and sink top and inlay mirror in stone covered black wall with gorgeous surround lighting. Smart use of intense and bold color tones, help improve this amazing side addition.
Dark grey built-in lockers complementing slate finished in place stone floors created a continuous floor place with the adjacent kitchen flooring.
Now this family are getting to enjoy every bit of the added space which makes life easier for all.
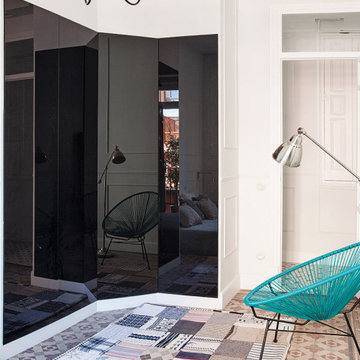
Medium sized contemporary gender neutral built-in wardrobe in Madrid with flat-panel cabinets, black cabinets, terracotta flooring and multi-coloured floors.
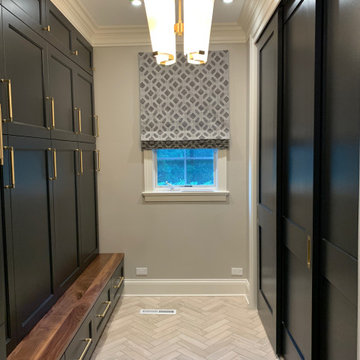
Mudroom storage and floor to ceiling closet to match. Closet and storage for family of 4. High ceiling with oversized stacked crown molding gives a coffered feel.
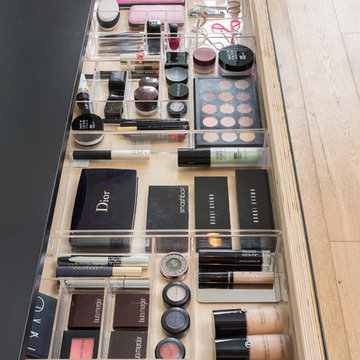
A beautiful dressing table drawer closes to and this secret drawer becomes invisible! It has a one finger touch opening system. We created the sections with simple and effective perspex boxes to create zones for my clients make up.
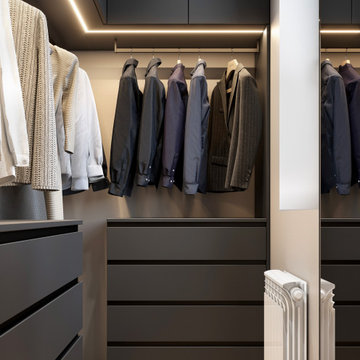
Photo of a medium sized contemporary gender neutral walk-in wardrobe in Other with flat-panel cabinets, black cabinets, light hardwood flooring, beige floors and a wallpapered ceiling.
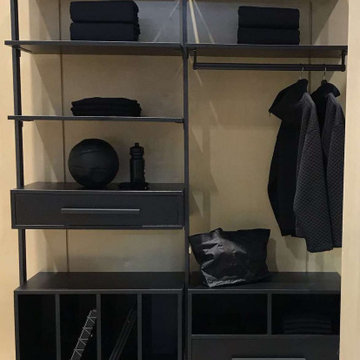
Black or White...your choice...either way...sleek, chic and sophisticated!
Small industrial gender neutral standard wardrobe in Toronto with open cabinets and black cabinets.
Small industrial gender neutral standard wardrobe in Toronto with open cabinets and black cabinets.
Affordable Wardrobe with Black Cabinets Ideas and Designs
1