Affordable Wardrobe with Brown Floors Ideas and Designs
Refine by:
Budget
Sort by:Popular Today
1 - 20 of 1,936 photos
Item 1 of 3
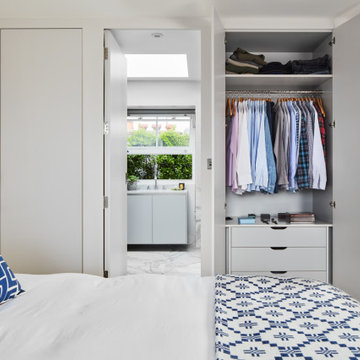
The existing roof was converted into the master suite, with a generous bedroom, a spacious en-suite bathroom and a small terrace. The mansard roof design allowed for inclined walls that were straighten up to allow for additional storage.

Master closet with unique chandelier and wallpaper with vintage chair and floral rug.
Design ideas for a medium sized classic gender neutral walk-in wardrobe in Denver with glass-front cabinets, dark hardwood flooring, brown floors and a feature wall.
Design ideas for a medium sized classic gender neutral walk-in wardrobe in Denver with glass-front cabinets, dark hardwood flooring, brown floors and a feature wall.
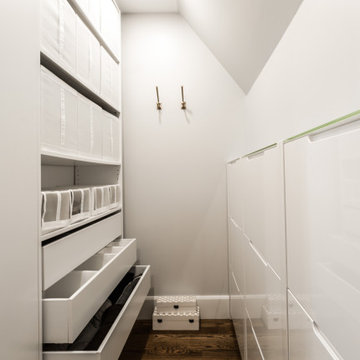
9. Maintain organization: Implement organizational systems such as labeled storage bins, dividers for drawers, and specific zones for different types of clothing. Regularly declutter and reorganize to ensure your walk-in closet remains functional and well-organized.
10. Regular maintenance: Keep your walk-in closet clean and well-maintained. Dust shelves and surfaces regularly, vacuum or sweep the floor, and check for any signs of wear and tear. A well-maintained closet will enhance its functionality and longevity.

Dahinter ist die Ankleide dezent integriert. Die Schränke spiegeln durch die weiße Lamellen-Front den Skandia-Style wieder. Mit Designobjekten und Coffee Tabel Books werden auf dem Bord stilvoll Vignetten kreiert. Für die Umsetzung der Schreinerarbeiten wie Schränke, die Gaubensitzbank, Parkettboden und Panellwände haben wir mit verschiedenen Profizimmerleuten zusammengearbeitet.
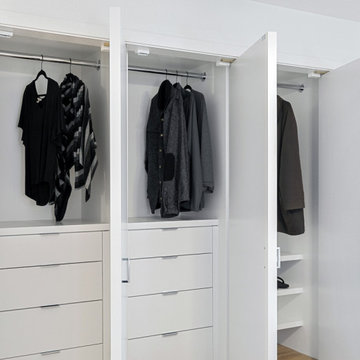
Pretty proud of this! A lousy wall of sliding mirror doors hiding storage transformed into personal storage that just makes more sense.
This is an example of a small coastal gender neutral built-in wardrobe in Orange County with flat-panel cabinets, white cabinets, vinyl flooring and brown floors.
This is an example of a small coastal gender neutral built-in wardrobe in Orange County with flat-panel cabinets, white cabinets, vinyl flooring and brown floors.
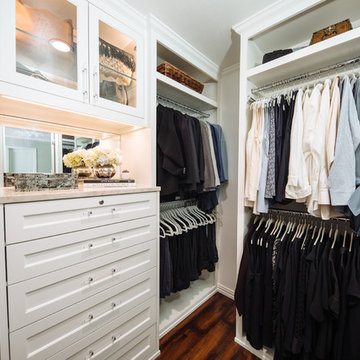
Photo of a small traditional walk-in wardrobe for women in Dallas with beaded cabinets, white cabinets, dark hardwood flooring and brown floors.
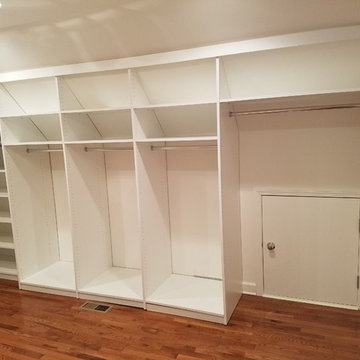
Angled ceilings in a closet can cause wasted space. With a custom closet from St. Charles Closets, we can assure you there will be no wasted space. The angle cuts allow for total maximization of the entire space.

Side Addition to Oak Hill Home
After living in their Oak Hill home for several years, they decided that they needed a larger, multi-functional laundry room, a side entrance and mudroom that suited their busy lifestyles.
A small powder room was a closet placed in the middle of the kitchen, while a tight laundry closet space overflowed into the kitchen.
After meeting with Michael Nash Custom Kitchens, plans were drawn for a side addition to the right elevation of the home. This modification filled in an open space at end of driveway which helped boost the front elevation of this home.
Covering it with matching brick facade made it appear as a seamless addition.
The side entrance allows kids easy access to mudroom, for hang clothes in new lockers and storing used clothes in new large laundry room. This new state of the art, 10 feet by 12 feet laundry room is wrapped up with upscale cabinetry and a quartzite counter top.
The garage entrance door was relocated into the new mudroom, with a large side closet allowing the old doorway to become a pantry for the kitchen, while the old powder room was converted into a walk-in pantry.
A new adjacent powder room covered in plank looking porcelain tile was furnished with embedded black toilet tanks. A wall mounted custom vanity covered with stunning one-piece concrete and sink top and inlay mirror in stone covered black wall with gorgeous surround lighting. Smart use of intense and bold color tones, help improve this amazing side addition.
Dark grey built-in lockers complementing slate finished in place stone floors created a continuous floor place with the adjacent kitchen flooring.
Now this family are getting to enjoy every bit of the added space which makes life easier for all.
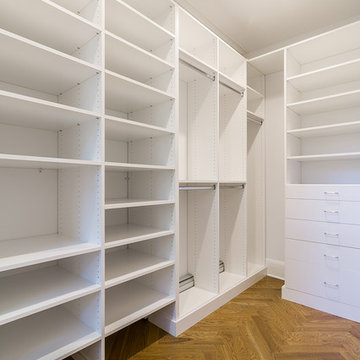
The designers fully maximized the space at hand by adding a massive walk-in closet that grants residents an abundance of space.
This is an example of a small classic gender neutral walk-in wardrobe in New York with flat-panel cabinets, white cabinets, medium hardwood flooring and brown floors.
This is an example of a small classic gender neutral walk-in wardrobe in New York with flat-panel cabinets, white cabinets, medium hardwood flooring and brown floors.
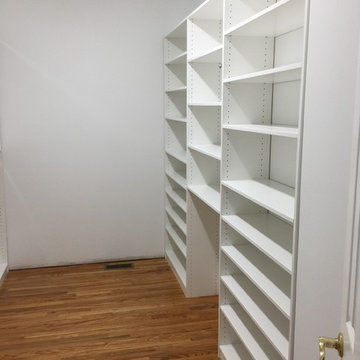
These are several closets designed and installed in a refurbished home in Greenville, SC. The closets contain hanging storage and adjustable shelving. They are finished in a white melamine and will provide plenty of storage for our client.
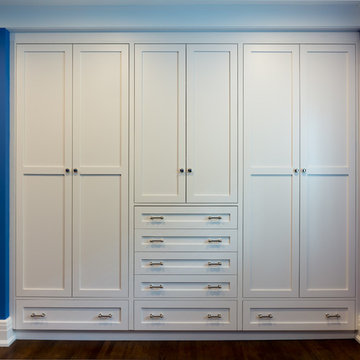
Bedroom closet mixing doors and drawers. White shaker style.
Photo of a medium sized contemporary gender neutral standard wardrobe in Toronto with shaker cabinets, white cabinets, medium hardwood flooring and brown floors.
Photo of a medium sized contemporary gender neutral standard wardrobe in Toronto with shaker cabinets, white cabinets, medium hardwood flooring and brown floors.
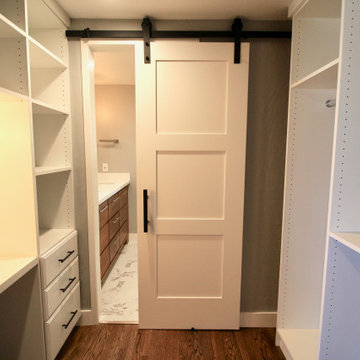
Medium sized contemporary gender neutral walk-in wardrobe in San Francisco with flat-panel cabinets, medium wood cabinets, medium hardwood flooring and brown floors.
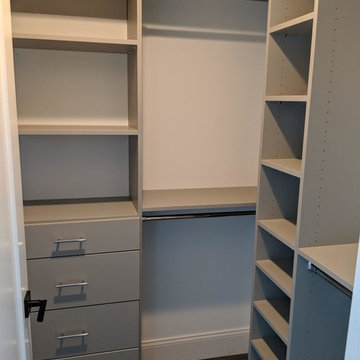
Design ideas for a small classic walk-in wardrobe in New York with flat-panel cabinets, grey cabinets, dark hardwood flooring and brown floors.
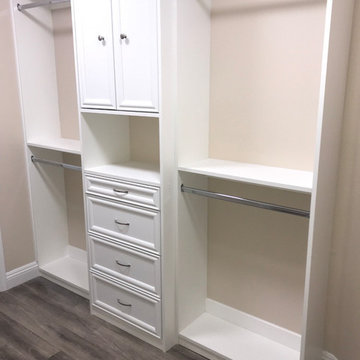
Walk-in closet with custom cabinetry, new wall paint and new luxury vinyl plank flooring.
Design ideas for a small traditional gender neutral walk-in wardrobe in Las Vegas with shaker cabinets, white cabinets, vinyl flooring and brown floors.
Design ideas for a small traditional gender neutral walk-in wardrobe in Las Vegas with shaker cabinets, white cabinets, vinyl flooring and brown floors.
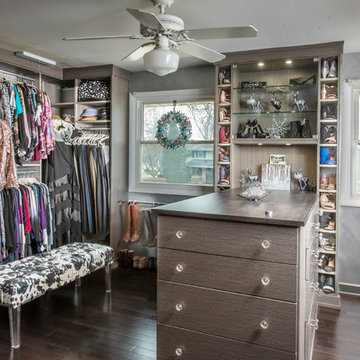
Design by Janine Crixell of Closet Works
Design ideas for a large traditional gender neutral walk-in wardrobe in Chicago with flat-panel cabinets, grey cabinets, dark hardwood flooring and brown floors.
Design ideas for a large traditional gender neutral walk-in wardrobe in Chicago with flat-panel cabinets, grey cabinets, dark hardwood flooring and brown floors.
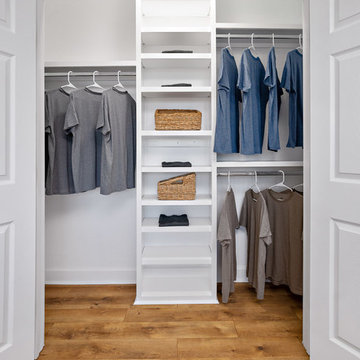
Built in adjustable shelving helping to maximize the space
Inspiration for a medium sized classic gender neutral standard wardrobe in Houston with laminate floors, brown floors, open cabinets and white cabinets.
Inspiration for a medium sized classic gender neutral standard wardrobe in Houston with laminate floors, brown floors, open cabinets and white cabinets.
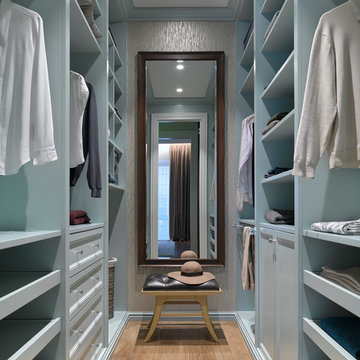
Дизайнер - Мария Мироненко. Фотограф - Сергей Ананьев.
Small traditional gender neutral walk-in wardrobe in Moscow with blue cabinets, medium hardwood flooring, recessed-panel cabinets and brown floors.
Small traditional gender neutral walk-in wardrobe in Moscow with blue cabinets, medium hardwood flooring, recessed-panel cabinets and brown floors.
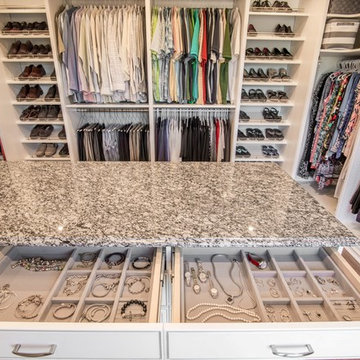
Inspiration for a large traditional gender neutral walk-in wardrobe in Orange County with open cabinets, white cabinets, dark hardwood flooring and brown floors.
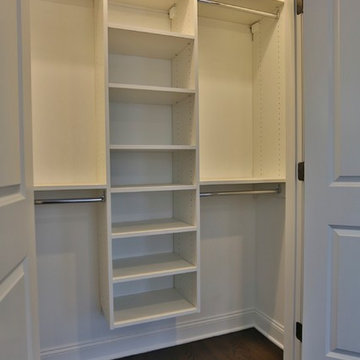
This album is to show some of the basic closet configurations, because the majority of our closets are not five figure master walk-ins.
This is another popular configuration for a reach-in closet. Adjustable shelving will accommodate items of many sizes.
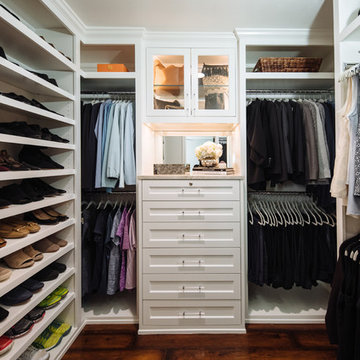
Design ideas for a small traditional walk-in wardrobe for women in Dallas with beaded cabinets, white cabinets, dark hardwood flooring and brown floors.
Affordable Wardrobe with Brown Floors Ideas and Designs
1