Wardrobe with Dark Wood Cabinets Ideas and Designs
Refine by:
Budget
Sort by:Popular Today
1 - 20 of 5,172 photos
Item 1 of 2
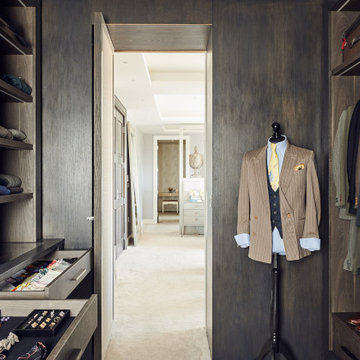
Photo of a medium sized contemporary walk-in wardrobe for men in London with dark wood cabinets and carpet.

The gentleman's walk-in closet and dressing area feature natural wood shelving and cabinetry with a medium custom stain applied by master skilled artisans.
Interior Architecture by Brian O'Keefe Architect, PC, with Interior Design by Marjorie Shushan.
Featured in Architectural Digest.
Photo by Liz Ordonoz.

Large traditional walk-in wardrobe for men in Cleveland with open cabinets, dark wood cabinets, black floors and dark hardwood flooring.

Laurel Way Beverly Hills luxury home modern primary bedroom suite dressing room & closet. Photo by William MacCollum.
Design ideas for an expansive modern gender neutral walk-in wardrobe in Los Angeles with open cabinets, dark wood cabinets, brown floors, a drop ceiling and feature lighting.
Design ideas for an expansive modern gender neutral walk-in wardrobe in Los Angeles with open cabinets, dark wood cabinets, brown floors, a drop ceiling and feature lighting.
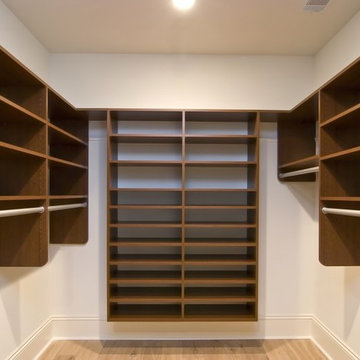
This is an example of a medium sized traditional gender neutral walk-in wardrobe in Boston with open cabinets, dark wood cabinets, light hardwood flooring and beige floors.
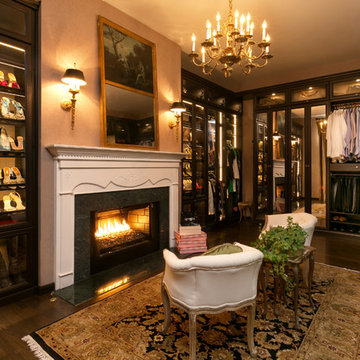
Colin Grey Voigt
This is an example of a medium sized classic gender neutral walk-in wardrobe in Charleston with recessed-panel cabinets, dark wood cabinets, dark hardwood flooring and brown floors.
This is an example of a medium sized classic gender neutral walk-in wardrobe in Charleston with recessed-panel cabinets, dark wood cabinets, dark hardwood flooring and brown floors.

The owners of this home, completed in 2017, wanted a fitted closet with no exposed hanging or shelving but with a lot of drawers in place of a conventional dresser or armoire in the bedroom itself. The glass doors are both functional and beautiful allowing one to view the shoes and accessories easily and also serves as an eye-catching display wall. The center island, with a quartz countertop, provides a place for folding, packing, and organizing with drawers accessed from both sides. Not shown is a similar half of the closet for him and a luggage closet. The designer created splayed shafts for the large skylights to provide natural light without losing any wall space. The master closet also features one of the flush doors that were used throughout the home. These doors, made of European wood grain laminate with simple horizontal grooves cut in to create a paneled appearance, were mounted with hidden hinges, no casing, and European magnetic locks.
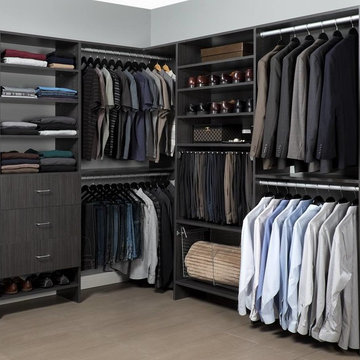
Design ideas for a large modern gender neutral walk-in wardrobe in Other with flat-panel cabinets, dark wood cabinets, porcelain flooring and beige floors.
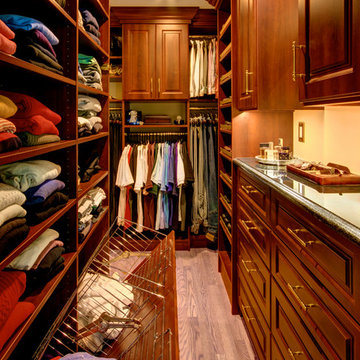
Shiraz Cherry Walk In Closet. built in drawers, hampers, under counter lighting and more.
Photos by Denis
This is an example of a medium sized classic walk-in wardrobe for men in Other with raised-panel cabinets, dark wood cabinets, medium hardwood flooring and brown floors.
This is an example of a medium sized classic walk-in wardrobe for men in Other with raised-panel cabinets, dark wood cabinets, medium hardwood flooring and brown floors.
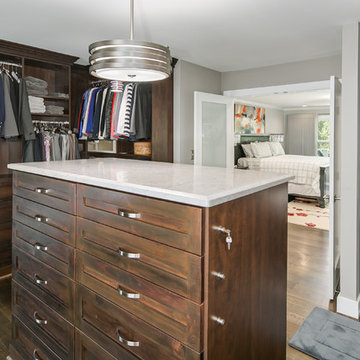
Inspiration for a large traditional walk-in wardrobe in DC Metro with shaker cabinets, dark wood cabinets, dark hardwood flooring and brown floors.
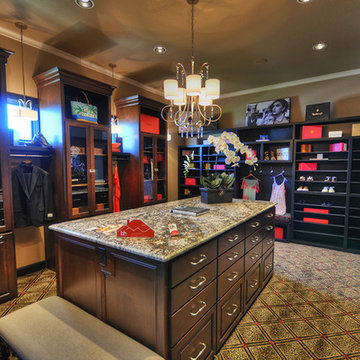
Design ideas for a large traditional gender neutral dressing room with glass-front cabinets, dark wood cabinets, carpet and multi-coloured floors.
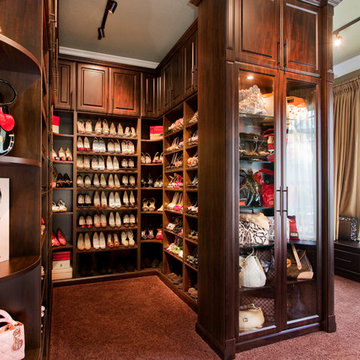
southernclosets
Design ideas for a large classic walk-in wardrobe for women in Tampa with glass-front cabinets, dark wood cabinets and carpet.
Design ideas for a large classic walk-in wardrobe for women in Tampa with glass-front cabinets, dark wood cabinets and carpet.
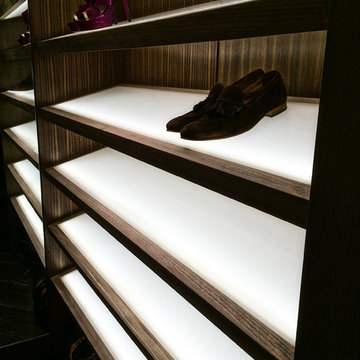
Photography: Roberto Mezzanotte
Large modern gender neutral walk-in wardrobe in Miami with open cabinets, dark wood cabinets and slate flooring.
Large modern gender neutral walk-in wardrobe in Miami with open cabinets, dark wood cabinets and slate flooring.
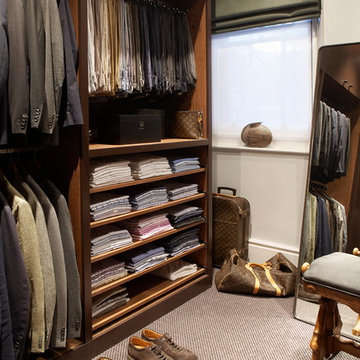
A man of style, this walk-in was a must for our client, complete with small but high quality speakers to help him start his day (or evening) in the right frame of mind.
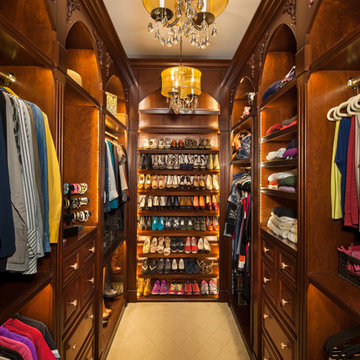
A custom closet was designed in a traditional fluted column, arched top, and applique style. Custom details like a fold out ironing board, jewerly drawer, and LED lights were added for a personal touch. Simple crystal chandeliers add the final touch. Justin Schmauser Photography
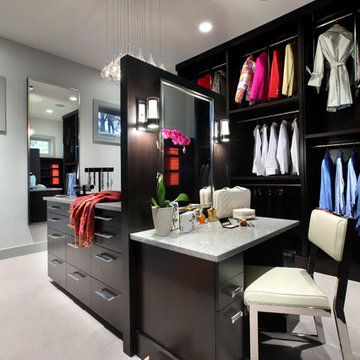
The Hasserton is a sleek take on the waterfront home. This multi-level design exudes modern chic as well as the comfort of a family cottage. The sprawling main floor footprint offers homeowners areas to lounge, a spacious kitchen, a formal dining room, access to outdoor living, and a luxurious master bedroom suite. The upper level features two additional bedrooms and a loft, while the lower level is the entertainment center of the home. A curved beverage bar sits adjacent to comfortable sitting areas. A guest bedroom and exercise facility are also located on this floor.
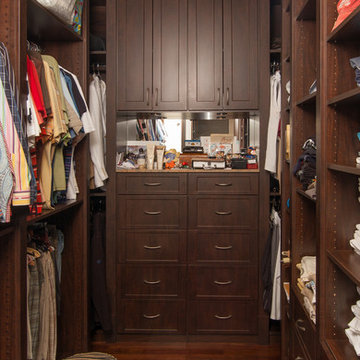
Walk In Closet In Chocolate Pearl,Double Hanging & Drawer Units
Medium sized traditional gender neutral walk-in wardrobe in Miami with shaker cabinets, dark wood cabinets and dark hardwood flooring.
Medium sized traditional gender neutral walk-in wardrobe in Miami with shaker cabinets, dark wood cabinets and dark hardwood flooring.
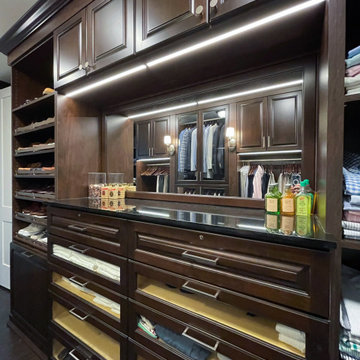
Custom designed Haberdasher in cocoa material with custom stained-to-match cherry fronts and crown and base moldings, glass drawer fronts, flush-mounted LED lighting, black quartz countertop, satin nickel hardware. We also installed 110 V sconces and lighting over three-sided mirror to complete a traditional look. Walls are also wrapped in cocoa material. Accessories include pull-out sweater shelves, shoe shelve fences and custom made acrylic draw dividers for neckties.
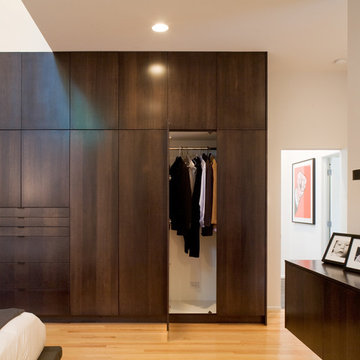
This contemporary renovation makes no concession towards differentiating the old from the new. Rather than razing the entire residence an effort was made to conserve what elements could be worked with and added space where an expanded program required it. Clad with cedar, the addition contains a master suite on the first floor and two children’s rooms and playroom on the second floor. A small vegetated roof is located adjacent to the stairwell and is visible from the upper landing. Interiors throughout the house, both in new construction and in the existing renovation, were handled with great care to ensure an experience that is cohesive. Partition walls that once differentiated living, dining, and kitchen spaces, were removed and ceiling vaults expressed. A new kitchen island both defines and complements this singular space.
The parti is a modern addition to a suburban midcentury ranch house. Hence, the name “Modern with Ranch.”
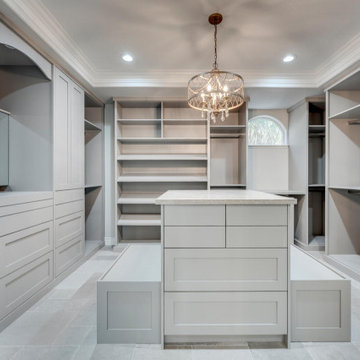
This is an example of a large mediterranean walk-in wardrobe in Other with shaker cabinets, dark wood cabinets, grey floors and a coffered ceiling.
Wardrobe with Dark Wood Cabinets Ideas and Designs
1