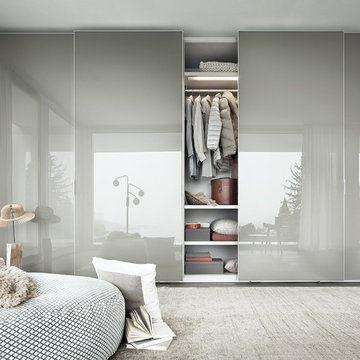Wardrobe with Flat-panel Cabinets Ideas and Designs
Refine by:
Budget
Sort by:Popular Today
1 - 11 of 11 photos
Item 1 of 3
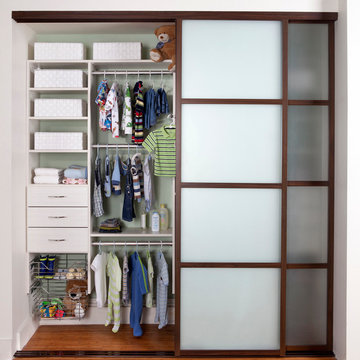
This is one lucky baby with a well organized closet designed in our popular White Coco melamine. The aluminum sliding doors feature a walnut finish and inset milky glass. This wall hung custom closet shows triple hanging that can adjust as the child grows, drawers and slide out chrome baskets for toys and miscellaneous items.
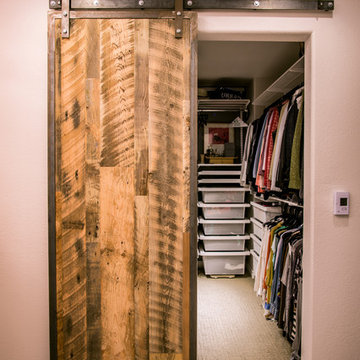
John Caswell Photography
This is an example of a medium sized country gender neutral walk-in wardrobe in Denver with flat-panel cabinets and carpet.
This is an example of a medium sized country gender neutral walk-in wardrobe in Denver with flat-panel cabinets and carpet.
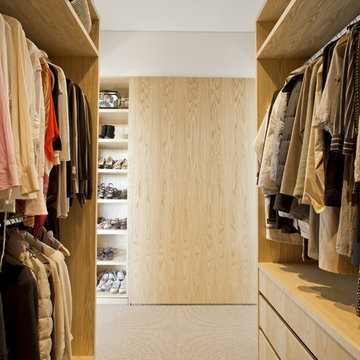
Simon Wood
Large contemporary gender neutral walk-in wardrobe in Sydney with flat-panel cabinets, light wood cabinets and carpet.
Large contemporary gender neutral walk-in wardrobe in Sydney with flat-panel cabinets, light wood cabinets and carpet.
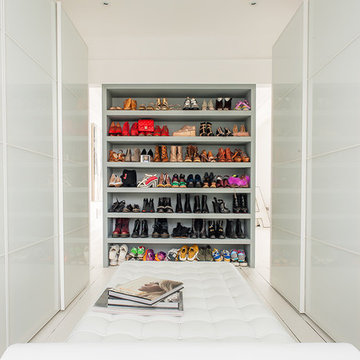
Large contemporary walk-in wardrobe for women in Oxfordshire with flat-panel cabinets, white cabinets and white floors.
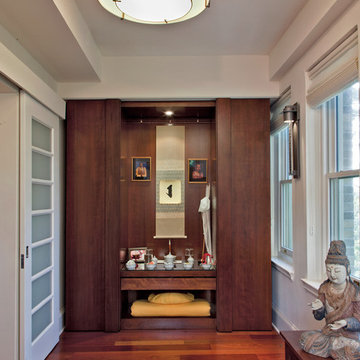
Photography by Ken Wyner
2101 Connecticut Avenue (c.1928), an 8-story brick and limestone Beaux Arts style building with spacious apartments, is said to have been “the finest apartment house to appear in Washington between the two World Wars.” (James M. Goode, Best Addresses, 1988.) As advertised for rent in 1928, the apartments were designed “to incorporate many details that would aid the residents in establishing a home atmosphere, one possessing charm and dignity usually found only in a private house… the character and tenancy (being) assured through careful selection of guests.” Home to Senators, Ambassadors, a Vice President and a Supreme Court Justice as well as numerous Washington socialites, the building still stands as one of the undisputed “best addresses” in Washington, DC.)
So well laid-out was this gracious 3,000 sf apartment that the basic floor plan remains unchanged from the original architect’s 1927 design. The organizing feature was, and continues to be, the grand “gallery” space in the center of the unit. Every room in the apartment can be accessed via the gallery, thus preserving it as the centerpiece of the “charm and dignity” which the original design intended. Programmatic modifications consisted of the addition of a small powder room off of the foyer, and the conversion of a corner “sun room” into a room for meditation and study. The apartment received a thorough updating of all systems, services and finishes, including a new kitchen and new bathrooms, several new built-in cabinetry units, and the consolidation of numerous small closets and passageways into more accessible and efficient storage spaces.
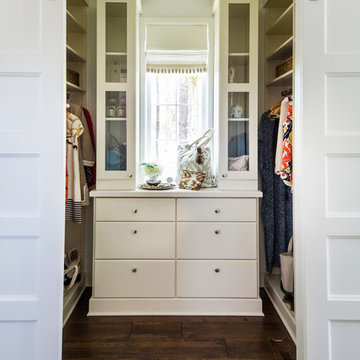
Photo of a rural walk-in wardrobe for women in Birmingham with flat-panel cabinets, white cabinets and dark hardwood flooring.
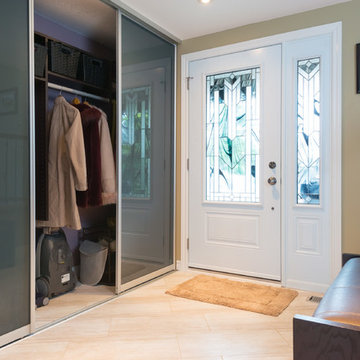
Blake Photographer
Medium sized contemporary gender neutral wardrobe in Ottawa with flat-panel cabinets and travertine flooring.
Medium sized contemporary gender neutral wardrobe in Ottawa with flat-panel cabinets and travertine flooring.
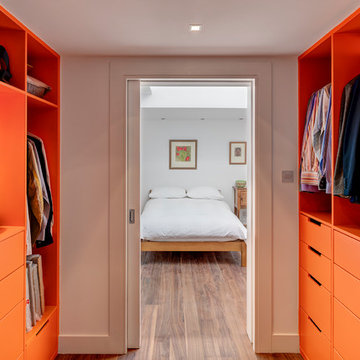
Ed Reeve
Design ideas for a contemporary gender neutral walk-in wardrobe in London with flat-panel cabinets, orange cabinets, dark hardwood flooring and brown floors.
Design ideas for a contemporary gender neutral walk-in wardrobe in London with flat-panel cabinets, orange cabinets, dark hardwood flooring and brown floors.
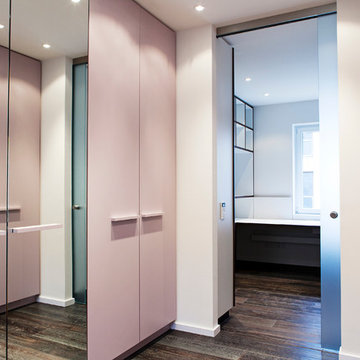
Photo of a medium sized contemporary dressing room for women in Cologne with flat-panel cabinets, dark hardwood flooring and brown floors.
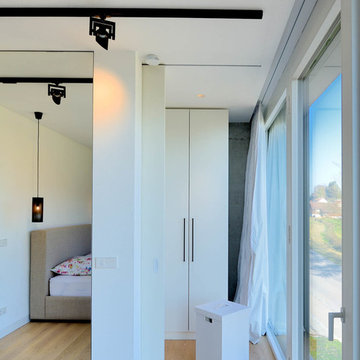
Michael Christian Peters
This is an example of a contemporary gender neutral walk-in wardrobe in Munich with flat-panel cabinets, white cabinets and medium hardwood flooring.
This is an example of a contemporary gender neutral walk-in wardrobe in Munich with flat-panel cabinets, white cabinets and medium hardwood flooring.
Wardrobe with Flat-panel Cabinets Ideas and Designs
1
