Wardrobe with Glass-front Cabinets and a Drop Ceiling Ideas and Designs
Refine by:
Budget
Sort by:Popular Today
1 - 20 of 39 photos
Item 1 of 3

Medium sized traditional gender neutral built-in wardrobe in Cheshire with glass-front cabinets, green cabinets, medium hardwood flooring, brown floors, a drop ceiling and a feature wall.
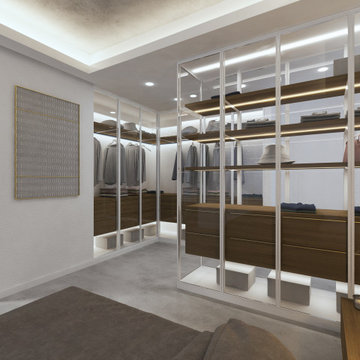
Il progetto di restyling e di arredo per questa villa moderna in fase di costruzione, ha voluto unire contemporaneità e tradizione, tema importante nei nostri progetti.
Dell’architettura della Costa Smeralda abbiamo recuperato i colori caldi e tenui, la sensazione di uno spazio avvolgente, quasi naturale, declinato in chiave moderna e lineare.
L’ambiente principale, la zona giorno era caratterizzata da un corridoio stretto che con due pareti inclinate si affacciava bruscamente sulla sala. Per armonizzare il rapporto tra gli ambienti e i cambi di quota, abbiamo scelto di raccordare le linee di pareti e soffitto con un rivestimento in granito rigato, che richiami i lavori di Sciola e impreziosisca l’ingresso.
Il decoro rigato viene richiamato in altri elementi di arredo, come nella camera da letto e nel bagno, nei pannelli in rovere che rivestono la testiera del letto e il mobile lavabo.
Il granito si ripropone nel rivestimento della piscina, nei complementi di arredo e nel top cucina.
Nel soffitto, il tono grigio chiaro luminoso del granito viene riproposto all’interno delle campiture centrali.
Il richiamo alla tradizione è presente anche negli elementi di decoro tessile utilizzati in tutta la casa. In sala, i toni neutri e giallo oro dei tappeti di mariantoniaurru, richiamano la tradizione in maniera contemporanea e allo stesso modo il pannello Cabulè, disegnato dallo studio, impreziosisce la camera da letto e ne migliora l’acustica.
Per la cucina è stato scelto, infine, un look semplice, total white, adatto ad un ambiente funzionale e luminoso.
Gli arredi sono tutti in legno, granito e materiali tessili; veri, quasi rustici, ma al tempo stesso raffinati.
The project involves a detailed restyling of a modern under construction villa, and it aims to join contemporary and traditional features, such as many of our projects do.
From the Costa Smeralda architecture, we borrowed warm and soft colors, and that atmosphere in which the environment seems to embrace the guests, and we tried to translate it into a much modern design.
The main part of the project is the living room, where a narrow hall, would lead, through two opening walls, abruptly facing the wall. To improve the balance between hall and ling room, and the different ceiling heights it was decided to cover the walls and ceiling with striped granite covering, recalling Sciola’s work and embellishing the entrance.
Striped decor recurs throughout the house, like in the walnut panels covering the bedroom headboard and the bathroom sink cabinet.
Granite is present on the pool borders, in furniture pieces and on the kitchen top.
The ceiling, thanks to a light grey shade, recalls the granite impression.
In the living room, golden yellow details appear in mariantoniaurru carpets, while in the bedroom, Cabulè textile panels, designed by the Studio, improve acoustic performance.
For the kitchen we picked out a simple, total white look, to focus on its feature of functional and luminous environment.
All the furniture pieces are made of natural wood, granite or textile material, to underline the feeling of something true, rustic but at the same time sophisticated.
Traditional elements are also present, all the while translated in modern language, on many textile furnishing accessories chosen.
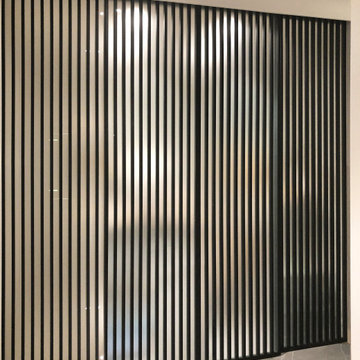
Medium sized contemporary walk-in wardrobe in Moscow with glass-front cabinets, ceramic flooring, grey floors and a drop ceiling.
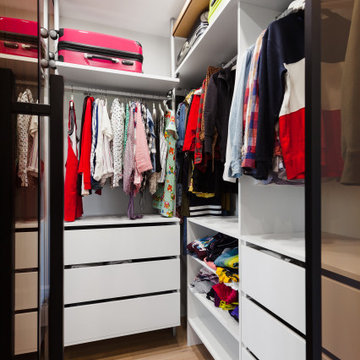
Гардеробная в спальне. Выделили гардеробную в спальне, украсили стеклянной лофт-перегородкой.
Inspiration for a small contemporary gender neutral walk-in wardrobe in Moscow with glass-front cabinets, brown cabinets, laminate floors, beige floors and a drop ceiling.
Inspiration for a small contemporary gender neutral walk-in wardrobe in Moscow with glass-front cabinets, brown cabinets, laminate floors, beige floors and a drop ceiling.
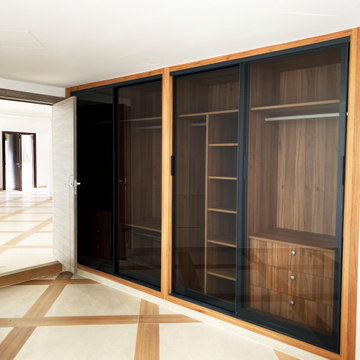
vestidor de dormitorio principal
Inspiration for a medium sized contemporary gender neutral walk-in wardrobe in Other with glass-front cabinets, medium wood cabinets, porcelain flooring, brown floors and a drop ceiling.
Inspiration for a medium sized contemporary gender neutral walk-in wardrobe in Other with glass-front cabinets, medium wood cabinets, porcelain flooring, brown floors and a drop ceiling.
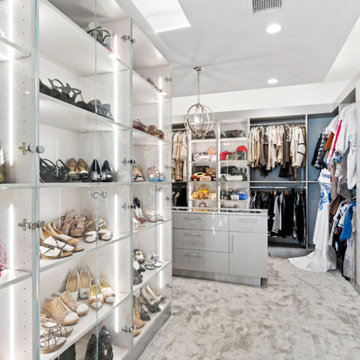
Custom modern closet with LED lighting integrated into the shoe storage and display cabinet. Frameless glass cabinets and 2-tone cabinets with Thermofoil fronts. Built in bench flanked by storage cabinets. Custom island with display top for jewelry
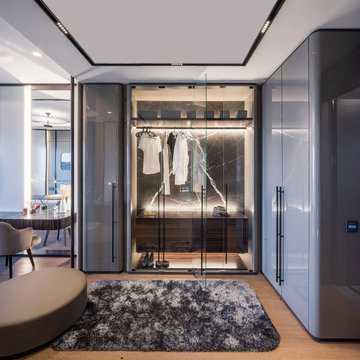
Photo of a medium sized modern gender neutral walk-in wardrobe in Other with glass-front cabinets, grey cabinets, medium hardwood flooring and a drop ceiling.
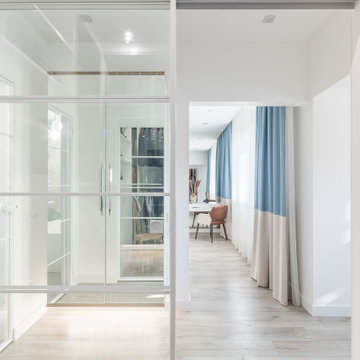
This is an example of a medium sized contemporary gender neutral walk-in wardrobe with glass-front cabinets, white cabinets, laminate floors, beige floors and a drop ceiling.
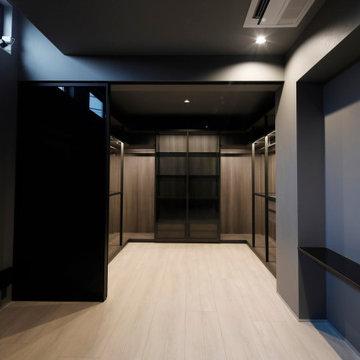
Inspiration for a medium sized industrial gender neutral dressing room in Tokyo with glass-front cabinets, black cabinets, light hardwood flooring, white floors, a drop ceiling and feature lighting.
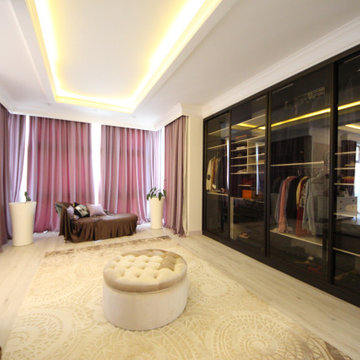
Дом в стиле арт деко, в трех уровнях, выполнен для семьи супругов в возрасте 50 лет, 3-е детей.
Комплектация объекта строительными материалами, мебелью, сантехникой и люстрами из Испании и России.
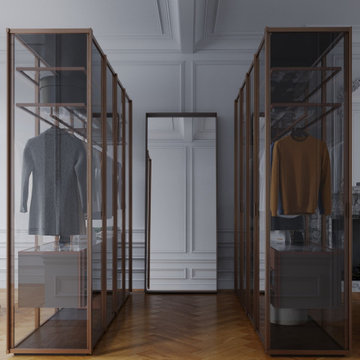
The client aimed to revitalize a historic home, preserving its authenticity while embracing modernity.
Photo of a medium sized modern gender neutral dressing room in Amsterdam with glass-front cabinets, brown cabinets, medium hardwood flooring, brown floors and a drop ceiling.
Photo of a medium sized modern gender neutral dressing room in Amsterdam with glass-front cabinets, brown cabinets, medium hardwood flooring, brown floors and a drop ceiling.
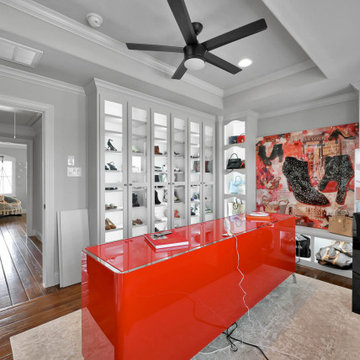
Inspiration for a large contemporary built-in wardrobe in Houston with glass-front cabinets, white cabinets, dark hardwood flooring, brown floors and a drop ceiling.
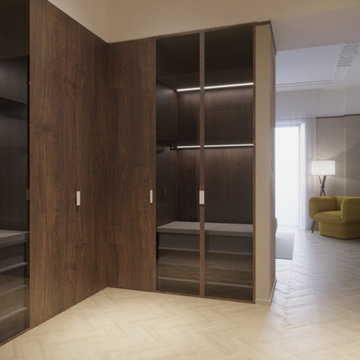
Inspiration for a large contemporary gender neutral walk-in wardrobe in Naples with glass-front cabinets, dark wood cabinets, light hardwood flooring and a drop ceiling.
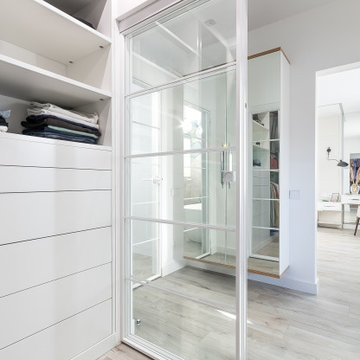
Inspiration for a medium sized contemporary gender neutral walk-in wardrobe with glass-front cabinets, white cabinets, laminate floors, beige floors and a drop ceiling.
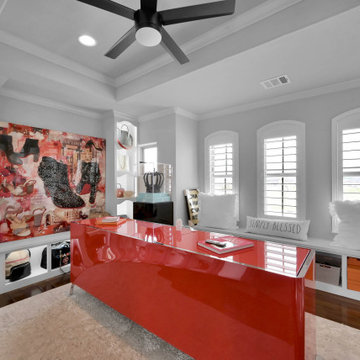
Large contemporary built-in wardrobe in Houston with glass-front cabinets, white cabinets, dark hardwood flooring, brown floors and a drop ceiling.
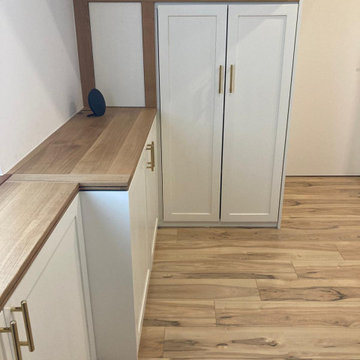
Design ideas for a medium sized classic gender neutral walk-in wardrobe in Munich with glass-front cabinets, white cabinets, laminate floors, brown floors and a drop ceiling.
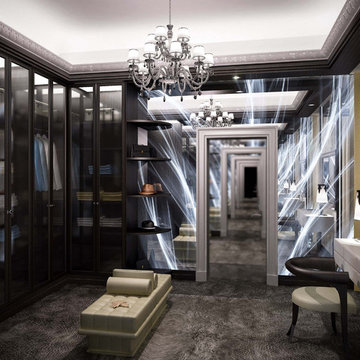
Aménagement complet d'une suite dans une villa de luxe, avec chambre, dressing et salle de bain.
Photo of a medium sized traditional dressing room for women in Nice with glass-front cabinets, dark wood cabinets, carpet, grey floors and a drop ceiling.
Photo of a medium sized traditional dressing room for women in Nice with glass-front cabinets, dark wood cabinets, carpet, grey floors and a drop ceiling.
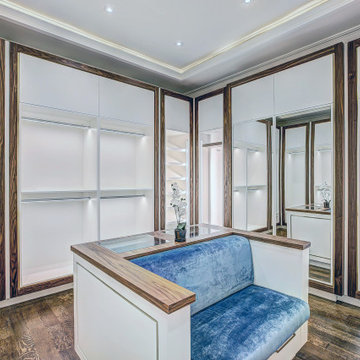
Dressing Room
Design ideas for a large gender neutral built-in wardrobe in Toronto with glass-front cabinets, medium wood cabinets, dark hardwood flooring, brown floors and a drop ceiling.
Design ideas for a large gender neutral built-in wardrobe in Toronto with glass-front cabinets, medium wood cabinets, dark hardwood flooring, brown floors and a drop ceiling.
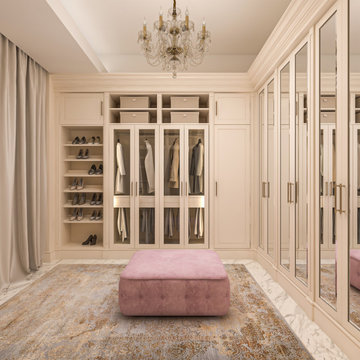
This is an example of a medium sized classic gender neutral built-in wardrobe in Miami with glass-front cabinets, beige cabinets, marble flooring, white floors and a drop ceiling.
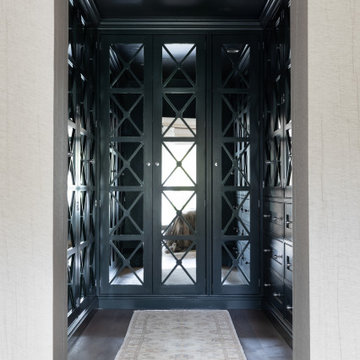
Design ideas for a medium sized traditional gender neutral built-in wardrobe in Cheshire with glass-front cabinets, green cabinets, medium hardwood flooring, brown floors, a drop ceiling and a feature wall.
Wardrobe with Glass-front Cabinets and a Drop Ceiling Ideas and Designs
1