Wardrobe with Medium Wood Cabinets and Grey Floors Ideas and Designs
Refine by:
Budget
Sort by:Popular Today
1 - 20 of 353 photos
Item 1 of 3

Smoked oak framed bespoke doors with linen panels for the master suite dressing room. Foreground shows bathroom floor tile.
Medium sized scandi gender neutral built-in wardrobe in Wiltshire with recessed-panel cabinets, medium wood cabinets, terracotta flooring and grey floors.
Medium sized scandi gender neutral built-in wardrobe in Wiltshire with recessed-panel cabinets, medium wood cabinets, terracotta flooring and grey floors.

Tom Roe
Photo of a contemporary dressing room for women in Melbourne with open cabinets, medium wood cabinets, carpet and grey floors.
Photo of a contemporary dressing room for women in Melbourne with open cabinets, medium wood cabinets, carpet and grey floors.
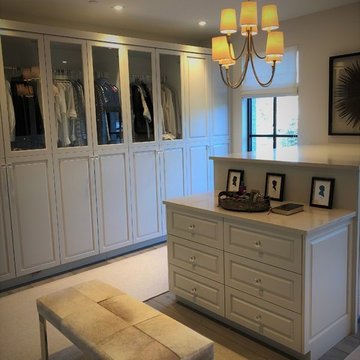
Beautiful Custom Master Closet
Design ideas for a large classic gender neutral dressing room in Denver with medium wood cabinets, light hardwood flooring and grey floors.
Design ideas for a large classic gender neutral dressing room in Denver with medium wood cabinets, light hardwood flooring and grey floors.
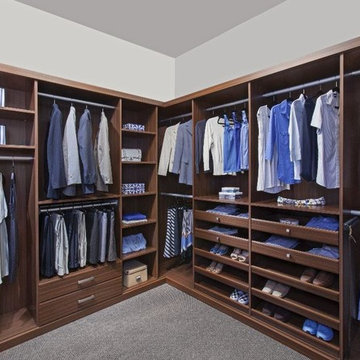
Inspiration for a large traditional walk-in wardrobe for men in Louisville with open cabinets, medium wood cabinets, carpet and grey floors.
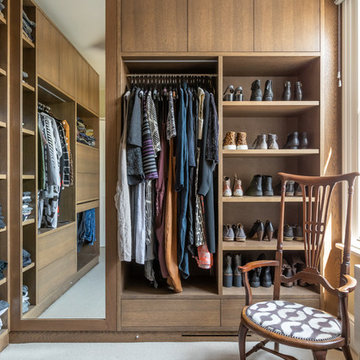
In the smallest room in the house we were asked to design some storage for our clients clothes. because the space was tight it was best to design something that fitted in perfectly using every last bit of space imaginable. The mirror hides the wall where the chimney stack runs to give the impression of more space.
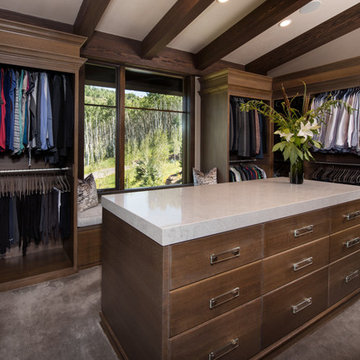
Ric Stovall
Large traditional gender neutral walk-in wardrobe in Denver with flat-panel cabinets, medium wood cabinets, carpet and grey floors.
Large traditional gender neutral walk-in wardrobe in Denver with flat-panel cabinets, medium wood cabinets, carpet and grey floors.

"When I first visited the client's house, and before seeing the space, I sat down with my clients to understand their needs. They told me they were getting ready to remodel their bathroom and master closet, and they wanted to get some ideas on how to make their closet better. The told me they wanted to figure out the closet before they did anything, so they presented their ideas to me, which included building walls in the space to create a larger master closet. I couldn't visual what they were explaining, so we went to the space. As soon as I got in the space, it was clear to me that we didn't need to build walls, we just needed to have the current closets torn out and replaced with wardrobes, create some shelving space for shoes and build an island with drawers in a bench. When I proposed that solution, they both looked at me with big smiles on their faces and said, 'That is the best idea we've heard, let's do it', then they asked me if I could design the vanity as well.
"I used 3/4" Melamine, Italian walnut, and Donatello thermofoil. The client provided their own countertops." - Leslie Klinck, Designer
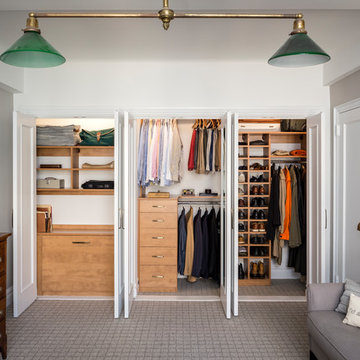
Design ideas for a classic dressing room for men in New York with flat-panel cabinets, medium wood cabinets, carpet and grey floors.

A modern and masculine walk-in closet in a downtown loft. The space became a combination of bathroom, closet, and laundry. The combination of wood tones, clean lines, and lighting creates a warm modern vibe.
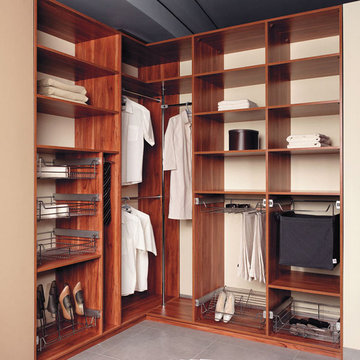
Komandor Canada Closet Organizer with Hanging in the corners, Pant Rack, Shoe Rack, Laundry Hamper and Wire Baskets to accommodate all your clothes!
Inspiration for a medium sized traditional gender neutral walk-in wardrobe in Toronto with open cabinets, medium wood cabinets, porcelain flooring and grey floors.
Inspiration for a medium sized traditional gender neutral walk-in wardrobe in Toronto with open cabinets, medium wood cabinets, porcelain flooring and grey floors.
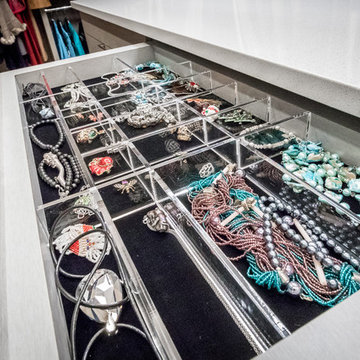
Expansive contemporary walk-in wardrobe for women in Other with flat-panel cabinets, medium wood cabinets, medium hardwood flooring and grey floors.
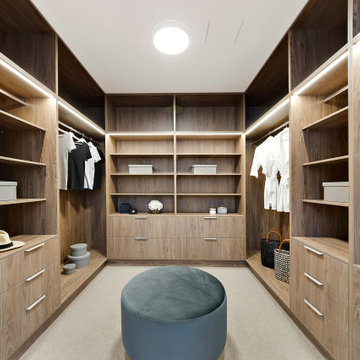
Simple, spacious robe for two. A mixture of open and closed storage, utilising every corner.
This is an example of a medium sized contemporary gender neutral walk-in wardrobe in Canberra - Queanbeyan with open cabinets, medium wood cabinets, carpet and grey floors.
This is an example of a medium sized contemporary gender neutral walk-in wardrobe in Canberra - Queanbeyan with open cabinets, medium wood cabinets, carpet and grey floors.
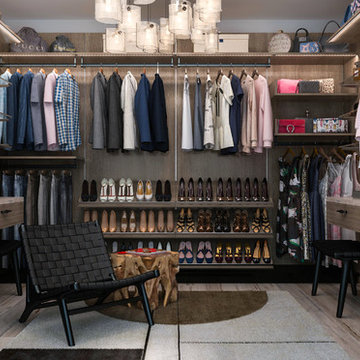
This is an example of a medium sized traditional gender neutral walk-in wardrobe in Los Angeles with beaded cabinets, medium wood cabinets, light hardwood flooring and grey floors.
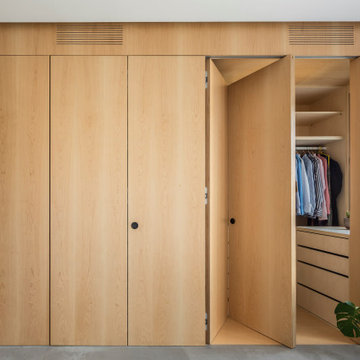
Vestidor con puertas correderas
Photo of a medium sized contemporary gender neutral walk-in wardrobe in Valencia with recessed-panel cabinets, medium wood cabinets, ceramic flooring and grey floors.
Photo of a medium sized contemporary gender neutral walk-in wardrobe in Valencia with recessed-panel cabinets, medium wood cabinets, ceramic flooring and grey floors.
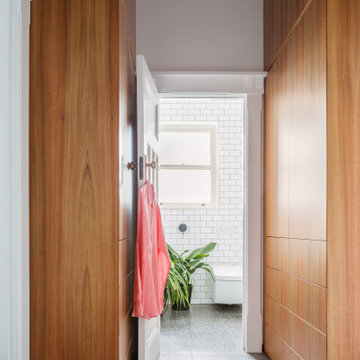
Photo of a small gender neutral walk-in wardrobe in Sydney with flat-panel cabinets, medium wood cabinets and grey floors.
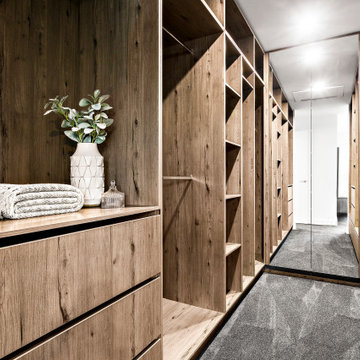
Design ideas for a small modern gender neutral walk-in wardrobe in Adelaide with all styles of cabinet, medium wood cabinets, carpet, grey floors and all types of ceiling.
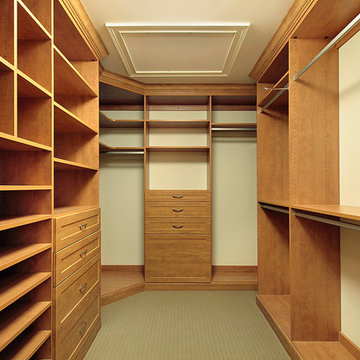
Design ideas for a medium sized modern walk-in wardrobe in Toronto with recessed-panel cabinets, medium wood cabinets and grey floors.
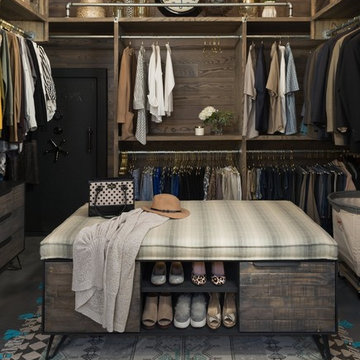
Photo of a contemporary gender neutral walk-in wardrobe in Phoenix with open cabinets, medium wood cabinets, concrete flooring and grey floors.
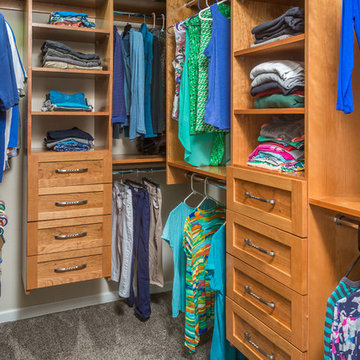
DMD,Inc.
This is an example of a medium sized classic gender neutral walk-in wardrobe in Other with recessed-panel cabinets, medium wood cabinets, carpet and grey floors.
This is an example of a medium sized classic gender neutral walk-in wardrobe in Other with recessed-panel cabinets, medium wood cabinets, carpet and grey floors.
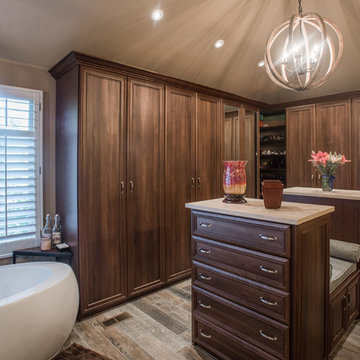
"When I first visited the client's house, and before seeing the space, I sat down with my clients to understand their needs. They told me they were getting ready to remodel their bathroom and master closet, and they wanted to get some ideas on how to make their closet better. The told me they wanted to figure out the closet before they did anything, so they presented their ideas to me, which included building walls in the space to create a larger master closet. I couldn't visual what they were explaining, so we went to the space. As soon as I got in the space, it was clear to me that we didn't need to build walls, we just needed to have the current closets torn out and replaced with wardrobes, create some shelving space for shoes and build an island with drawers in a bench. When I proposed that solution, they both looked at me with big smiles on their faces and said, 'That is the best idea we've heard, let's do it', then they asked me if I could design the vanity as well.
"I used 3/4" Melamine, Italian walnut, and Donatello thermofoil. The client provided their own countertops." - Leslie Klinck, Designer
Wardrobe with Medium Wood Cabinets and Grey Floors Ideas and Designs
1