Wardrobe with Raised-panel Cabinets and Grey Floors Ideas and Designs
Refine by:
Budget
Sort by:Popular Today
1 - 20 of 203 photos

A custom walk-in with the exact location, size and type of storage that TVCI's customer desired. The benefit of hiring a custom cabinet maker.
Inspiration for a large contemporary gender neutral walk-in wardrobe in Dallas with raised-panel cabinets, white cabinets, grey floors and limestone flooring.
Inspiration for a large contemporary gender neutral walk-in wardrobe in Dallas with raised-panel cabinets, white cabinets, grey floors and limestone flooring.

To transform the original 4.5 Ft wide one-sided closet into a spacious Master Walk-in Closet, the adjoining rooms were assessed and a plan set in place to give space to the new Master Closet without detriment to the adjoining rooms. Opening out the space allowed for custom closed cabinetry and custom open organizers to flank walls and maximize the storage opportunities. The lighting was immensely upgraded with LED recessed and a stunning centre fixture, all on separate controllable dimmers. A glamorous palette of chocolates, plum, gray and twinkling chrome set the tone of this elegant Master Closet.
Photography by the talented Nicole Aubrey Photography
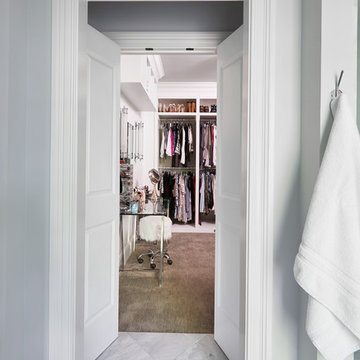
Inspiration for a medium sized traditional gender neutral dressing room in Nashville with raised-panel cabinets, white cabinets and grey floors.
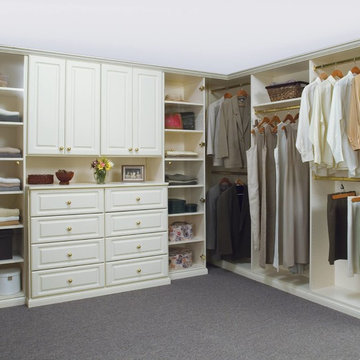
Photo of a large classic gender neutral walk-in wardrobe in Louisville with raised-panel cabinets, white cabinets, carpet and grey floors.
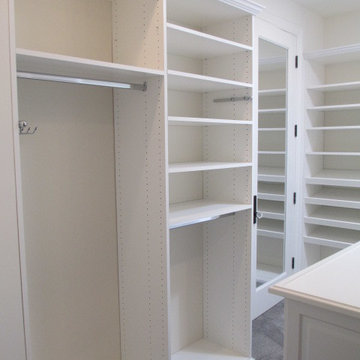
Large walk-in Master Closet in West LA.
This closet in white has it all:
decorative drawers, glass doors, specialty glass knobs, crown molding, decorative base molding, 2 double tilt out hampers, 2 jewelry drawers with locks, belt/tie full extensions racks, full extension valet rod, shoe shelves, and a bench with a push latch front panel door.
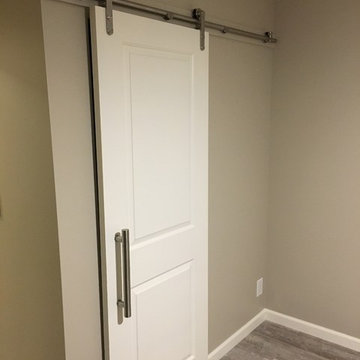
A solid core raised panel closet door installed with simple, cleanly designed stainless steel barn door hardware. The hidden floor mounted door guide, eliminates the accommodation of door swing radius while maximizing bedroom floor space and affording a versatile furniture layout. Wood look distressed porcelain plank floor tile flows seamlessly from the bedroom into the closet with a privacy lock off closet and custom built-in shelving unit.
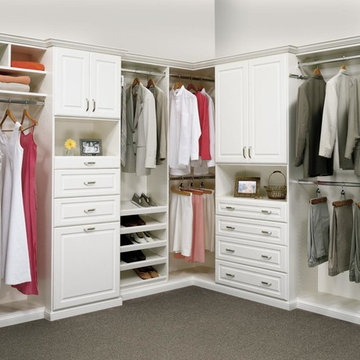
Large traditional gender neutral walk-in wardrobe in Birmingham with raised-panel cabinets, white cabinets, carpet and grey floors.
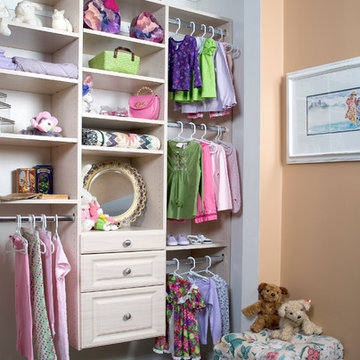
Inspiration for a small shabby-chic style dressing room for women in Charleston with raised-panel cabinets, white cabinets, carpet and grey floors.
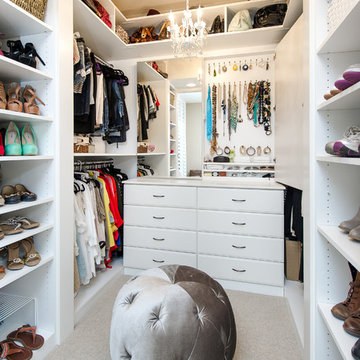
Unlimited Style Photography
http://www.houzz.com/photos/41128009/Her-Master-Closet-Southwest-View-transitional-closet-los-angeles#lb-edit
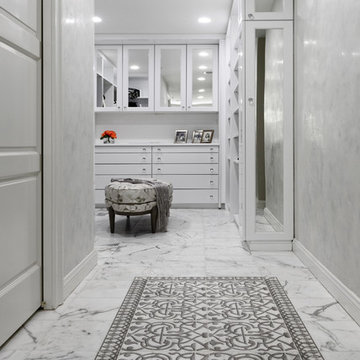
Design ideas for a large traditional gender neutral walk-in wardrobe in DC Metro with raised-panel cabinets, white cabinets, marble flooring and grey floors.
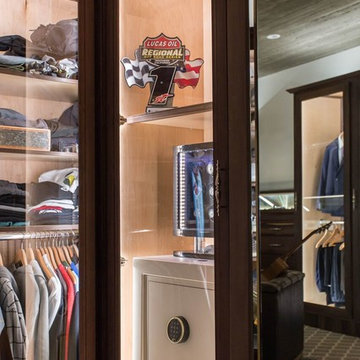
This modern meets transitional closet is designed for the utmost in luxury! From its exotic ebony framed custom cabinetry to the jewelry display box island - no expense was spared! Also take note to the stellar custom chrome pull handles and the large safe door leading into this massive concrete enclosed master closet.
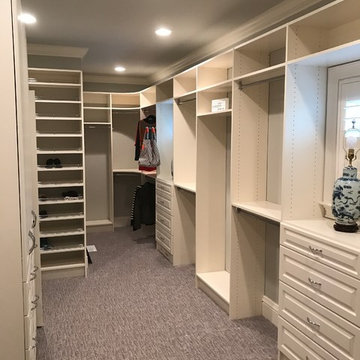
Design ideas for a large traditional gender neutral walk-in wardrobe in Huntington with raised-panel cabinets, white cabinets, carpet and grey floors.
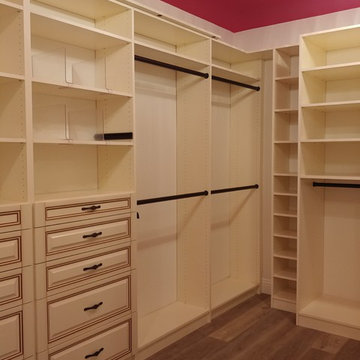
Design ideas for a medium sized classic walk-in wardrobe for women in Atlanta with raised-panel cabinets, beige cabinets, dark hardwood flooring and grey floors.
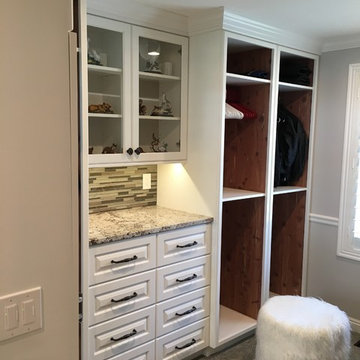
Dan Roberts
Inspiration for a medium sized classic gender neutral walk-in wardrobe in Salt Lake City with raised-panel cabinets, white cabinets, carpet and grey floors.
Inspiration for a medium sized classic gender neutral walk-in wardrobe in Salt Lake City with raised-panel cabinets, white cabinets, carpet and grey floors.
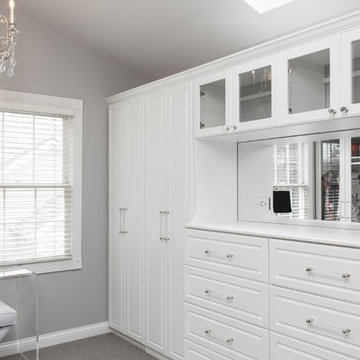
Gorgeous walk-in closet in master bathroom. Large glass display closets and ample storage create stunning lines and create beautiful natural light.
This is an example of a large traditional walk-in wardrobe in Chicago with raised-panel cabinets, white cabinets, carpet and grey floors.
This is an example of a large traditional walk-in wardrobe in Chicago with raised-panel cabinets, white cabinets, carpet and grey floors.
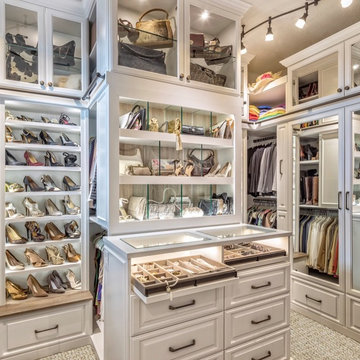
Design ideas for a classic walk-in wardrobe for women in Miami with raised-panel cabinets, white cabinets, carpet and grey floors.
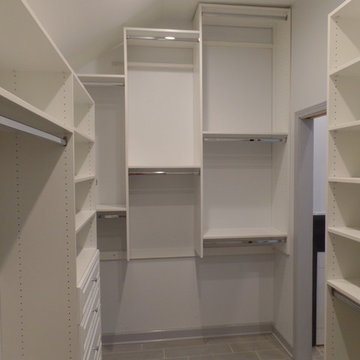
Custom closet by Incognito!
Design ideas for a large contemporary gender neutral walk-in wardrobe in Other with raised-panel cabinets, white cabinets, porcelain flooring and grey floors.
Design ideas for a large contemporary gender neutral walk-in wardrobe in Other with raised-panel cabinets, white cabinets, porcelain flooring and grey floors.
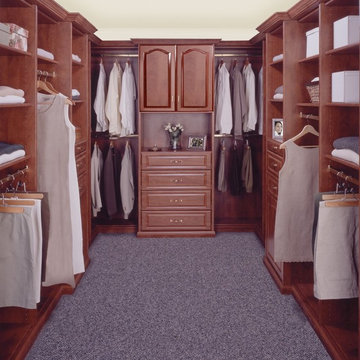
Large traditional gender neutral walk-in wardrobe in Birmingham with raised-panel cabinets, medium wood cabinets, carpet and grey floors.
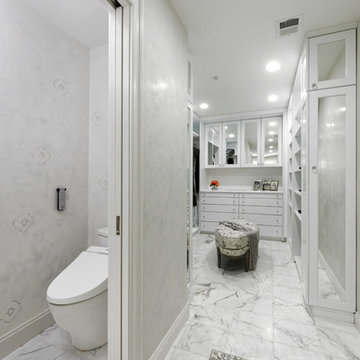
This is an example of a large traditional gender neutral walk-in wardrobe in DC Metro with raised-panel cabinets, white cabinets, marble flooring and grey floors.

A solid core raised panel closet door installed with simple, cleanly designed stainless steel barn door hardware. The hidden floor mounted door guide, eliminates the accommodation of door swing radius while maximizing bedroom floor space and affording a versatile furniture layout. Wood look distressed porcelain plank floor tile flows seamlessly from the bedroom into the closet with a privacy lock off closet and custom built-in shelving unit.
Wardrobe with Raised-panel Cabinets and Grey Floors Ideas and Designs
1