Wardrobe with Grey Floors Ideas and Designs
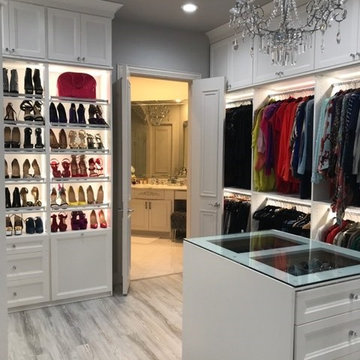
Large Master Closet with Crown, 5 piece miter doors and lighting!
Design ideas for a large traditional gender neutral walk-in wardrobe in Atlanta with glass-front cabinets, white cabinets and grey floors.
Design ideas for a large traditional gender neutral walk-in wardrobe in Atlanta with glass-front cabinets, white cabinets and grey floors.
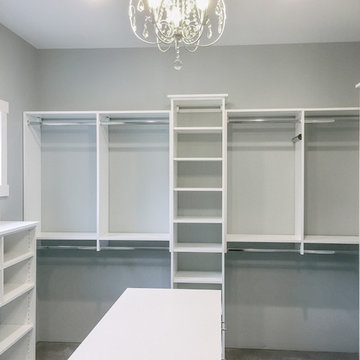
Inspiration for a large modern walk-in wardrobe for women in Other with open cabinets, white cabinets, carpet and grey floors.
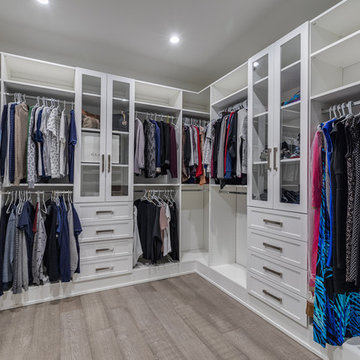
Photo: Julian Plimley
Design ideas for a medium sized contemporary gender neutral walk-in wardrobe in Vancouver with shaker cabinets, brown cabinets, light hardwood flooring and grey floors.
Design ideas for a medium sized contemporary gender neutral walk-in wardrobe in Vancouver with shaker cabinets, brown cabinets, light hardwood flooring and grey floors.
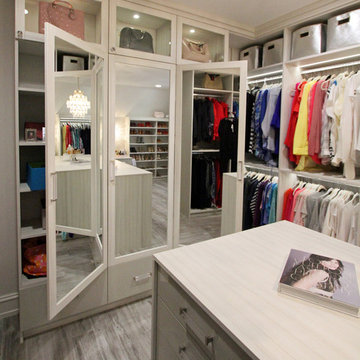
Inspiration for a large classic walk-in wardrobe for women in Detroit with glass-front cabinets, light wood cabinets, light hardwood flooring and grey floors.
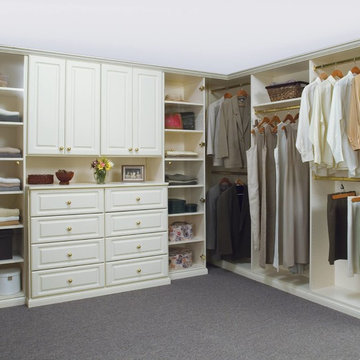
Photo of a large classic gender neutral walk-in wardrobe in Louisville with raised-panel cabinets, white cabinets, carpet and grey floors.
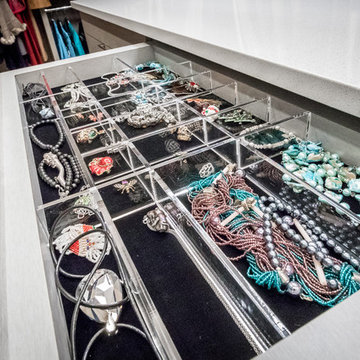
Expansive contemporary walk-in wardrobe for women in Other with flat-panel cabinets, medium wood cabinets, medium hardwood flooring and grey floors.
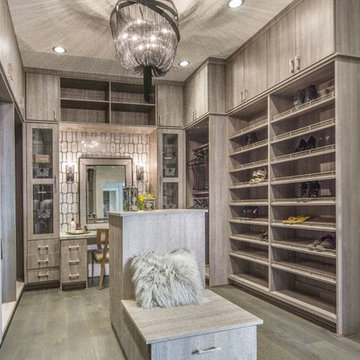
Design ideas for a large traditional gender neutral walk-in wardrobe in San Diego with flat-panel cabinets, grey cabinets, dark hardwood flooring and grey floors.
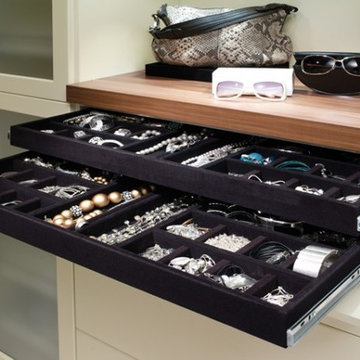
Design ideas for a medium sized contemporary gender neutral walk-in wardrobe in New York with flat-panel cabinets, white cabinets, carpet and grey floors.
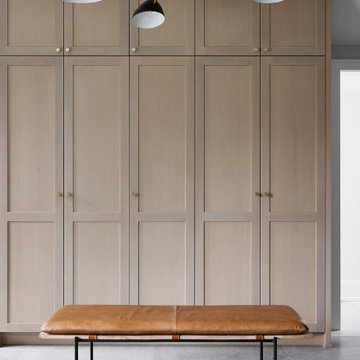
Devon Grace Interiors designed a modern and functional mudroom with a combination of navy blue and white oak cabinetry that maximizes storage. DGI opted to include a combination of closed cabinets, open shelves, cubbies, and coat hooks in the custom cabinetry design to create the most functional storage solutions for the mudroom.
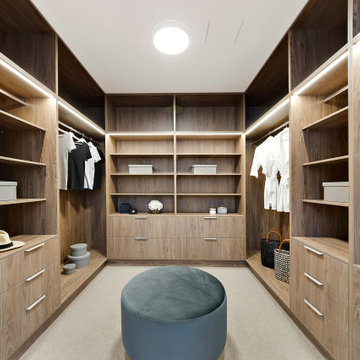
Simple, spacious robe for two. A mixture of open and closed storage, utilising every corner.
This is an example of a medium sized contemporary gender neutral walk-in wardrobe in Canberra - Queanbeyan with open cabinets, medium wood cabinets, carpet and grey floors.
This is an example of a medium sized contemporary gender neutral walk-in wardrobe in Canberra - Queanbeyan with open cabinets, medium wood cabinets, carpet and grey floors.
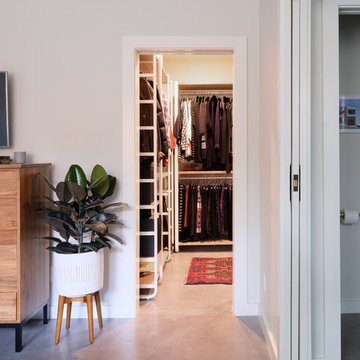
Photography & Styling: Sarah E Owen https://sarahowenstudio.com/
Medium sized contemporary gender neutral walk-in wardrobe in San Francisco with open cabinets, light wood cabinets, concrete flooring and grey floors.
Medium sized contemporary gender neutral walk-in wardrobe in San Francisco with open cabinets, light wood cabinets, concrete flooring and grey floors.
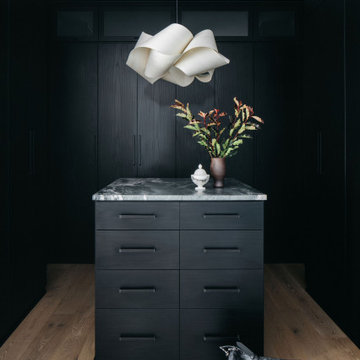
Contemporary walk-in wardrobe in Chicago with flat-panel cabinets, black cabinets and grey floors.
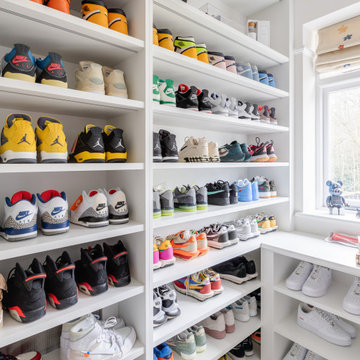
Building a shoe collection in a designated sneaker room is pretty cool! There’s lots of fun to be had when designing a project like this, and when we worked with Mo Gilligan on this project we knew it was going to look incredible.
Mo is a lover of sneakers, his collection is getting bigger by the day and decided it was now the time to turn a spare room into a sneaker room where he could admire and appreciate his collection. We worked with Lucy Mansey an Award Winning Professional Home Organiser in the space to create something very special.
The room was built around a boutique display where floor-to-ceiling cabinetry filled all corners and LED strip lighting was recessed into all of the shelves to highlight each and every sneaker on show.
Extra storage was introduced at the beginning of the room where a deep drawer cabinet can be seen that includes slanted shoe storage inside and finished with a matte black handle.
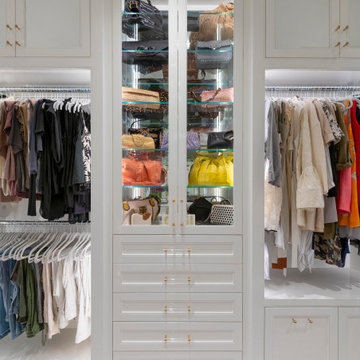
This long, narrow closet is bright, airy with extra storage, wardrobe pull downs and a shoe carousel. Mirrored upper cabinets go to the 10 foot ceiling.

Jaime and Nathan have been chipping away at turning their home into their dream. We worked very closely with this couple and they have had a great input with the design and colors selection of their kitchen, vanities and walk in robe. Being a busy couple with young children, they needed a kitchen that was functional and as much storage as possible. Clever use of space and hardware has helped us maximize the storage and the layout is perfect for a young family with an island for the kids to sit at and do their homework whilst the parents are cooking and getting dinner ready.
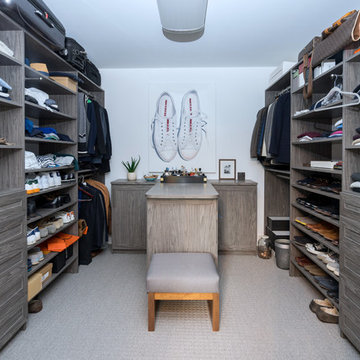
Linda McMANUS Images
Work in Progress
Medium sized classic walk-in wardrobe for men in Philadelphia with shaker cabinets, grey cabinets, carpet and grey floors.
Medium sized classic walk-in wardrobe for men in Philadelphia with shaker cabinets, grey cabinets, carpet and grey floors.
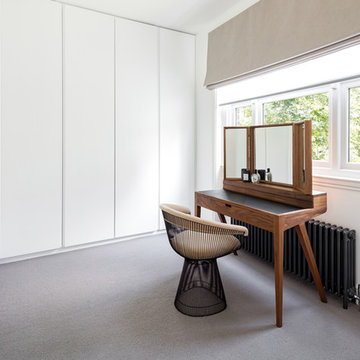
Photo of a large contemporary gender neutral walk-in wardrobe in London with flat-panel cabinets, white cabinets, carpet and grey floors.
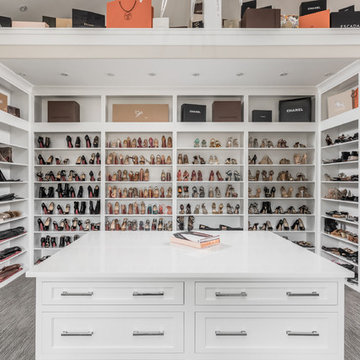
The goal in building this home was to create an exterior esthetic that elicits memories of a Tuscan Villa on a hillside and also incorporates a modern feel to the interior.
Modern aspects were achieved using an open staircase along with a 25' wide rear folding door. The addition of the folding door allows us to achieve a seamless feel between the interior and exterior of the house. Such creates a versatile entertaining area that increases the capacity to comfortably entertain guests.
The outdoor living space with covered porch is another unique feature of the house. The porch has a fireplace plus heaters in the ceiling which allow one to entertain guests regardless of the temperature. The zero edge pool provides an absolutely beautiful backdrop—currently, it is the only one made in Indiana. Lastly, the master bathroom shower has a 2' x 3' shower head for the ultimate waterfall effect. This house is unique both outside and in.
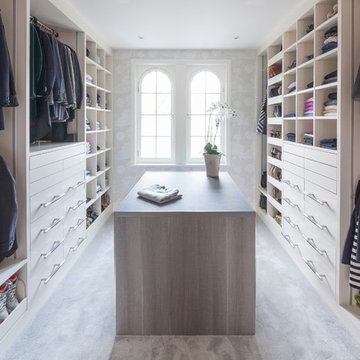
Photo of a classic gender neutral dressing room in London with flat-panel cabinets, white cabinets, carpet and grey floors.
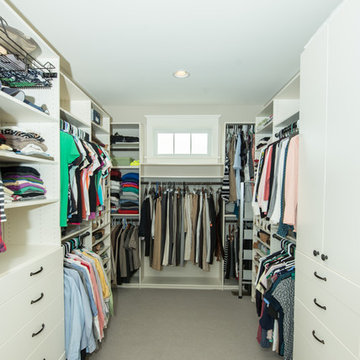
Wilhelm Photography
Large traditional gender neutral walk-in wardrobe in Other with open cabinets, white cabinets, carpet and grey floors.
Large traditional gender neutral walk-in wardrobe in Other with open cabinets, white cabinets, carpet and grey floors.
Wardrobe with Grey Floors Ideas and Designs
4