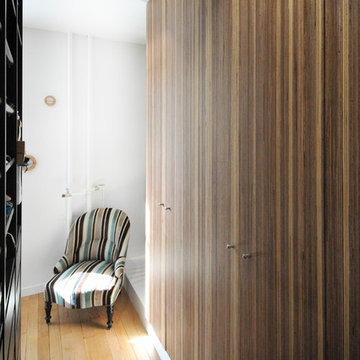Affordable Wardrobe with Light Hardwood Flooring Ideas and Designs
Refine by:
Budget
Sort by:Popular Today
1 - 20 of 1,436 photos
Item 1 of 3
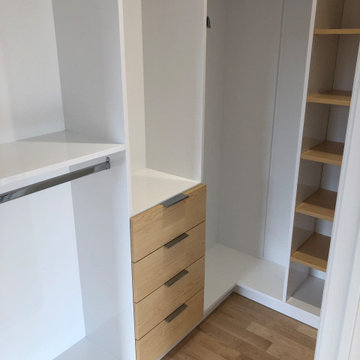
Inspiration for a medium sized modern gender neutral walk-in wardrobe in Montreal with open cabinets, white cabinets and light hardwood flooring.
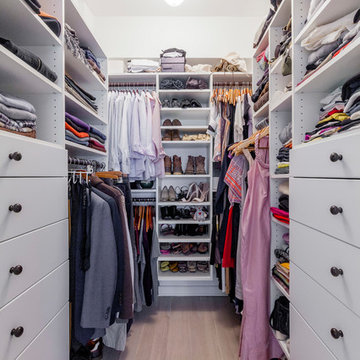
This is an example of a medium sized classic gender neutral walk-in wardrobe in New York with flat-panel cabinets, white cabinets, light hardwood flooring and beige floors.

To make space for the living room built-in sofa, one closet was eliminated and replaced with this bookcase and coat rack. The pull-out drawers underneath contain the houses media equipment. Cables run under the floor to connect to speakers and the home theater.
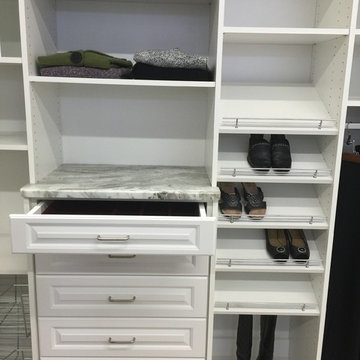
Inspiration for a medium sized traditional gender neutral walk-in wardrobe in Boston with open cabinets, white cabinets and light hardwood flooring.

Angled custom built-in cabinets utilizes every inch of this narrow gentlemen's closet. Brass rods, belt and tie racks and beautiful hardware make this a special retreat.
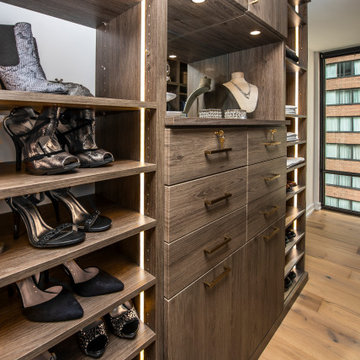
A center hutch with shelves on either side provides a staging area. The hutch is backed by a mirror.
Large contemporary gender neutral walk-in wardrobe in Chicago with flat-panel cabinets, medium wood cabinets, light hardwood flooring and beige floors.
Large contemporary gender neutral walk-in wardrobe in Chicago with flat-panel cabinets, medium wood cabinets, light hardwood flooring and beige floors.

The home owners desired a more efficient and refined design for their master closet renovation project. The new custom cabinetry offers storage options for all types of clothing and accessories. A lit cabinet with adjustable shelves puts shoes on display. A custom designed cover encloses the existing heating radiator below the shoe cabinet. The built-in vanity with marble top includes storage drawers below for jewelry, smaller clothing items and an ironing board. Custom curved brass closet rods are mounted at multiple heights for various lengths of clothing. The brass cabinetry hardware is from Restoration Hardware. This second floor master closet also features a stackable washer and dryer for convenience. Design and construction by One Room at a Time, Inc.
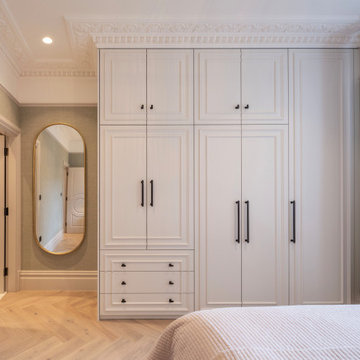
Inspiration for a medium sized victorian gender neutral built-in wardrobe in London with beaded cabinets, white cabinets, light hardwood flooring and beige floors.
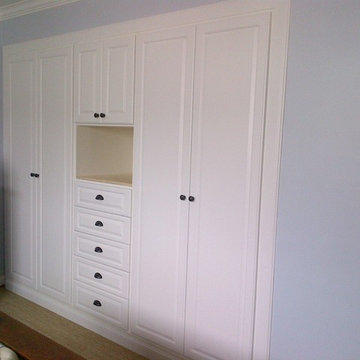
The challenge on this project is very common in the beach areas of LA--how to maximize storage when you have very little closet space. To address this issue and also provide an attractive accent to the home, we worked with the client to design and build custom cabinets into the space of her prior reach-in closet. We utilized clean, white raised panel cabinetry with plenty of drawers, as well as hanging space and shelves behind the cabinet doors. This complemented the traditional decor of the home.
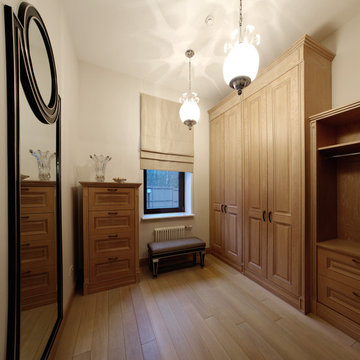
Мебель в гардеробной изготовлена из массива дуба по индивидуальному проекту
Inspiration for a medium sized classic walk-in wardrobe in Moscow with medium wood cabinets and light hardwood flooring.
Inspiration for a medium sized classic walk-in wardrobe in Moscow with medium wood cabinets and light hardwood flooring.
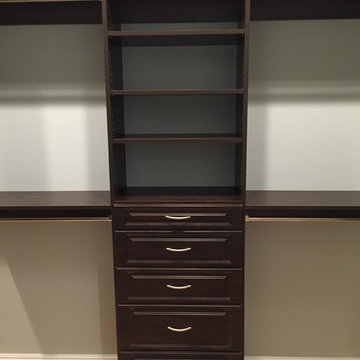
Design ideas for a large traditional gender neutral walk-in wardrobe in Miami with open cabinets, dark wood cabinets and light hardwood flooring.
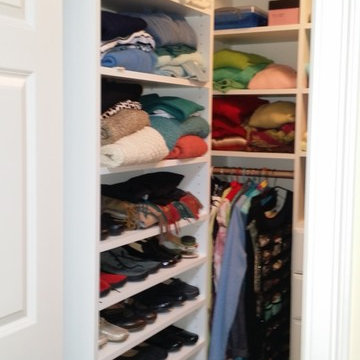
ClosetPlace, small space storage solutions
Design ideas for a small traditional walk-in wardrobe in Portland Maine with flat-panel cabinets, white cabinets and light hardwood flooring.
Design ideas for a small traditional walk-in wardrobe in Portland Maine with flat-panel cabinets, white cabinets and light hardwood flooring.
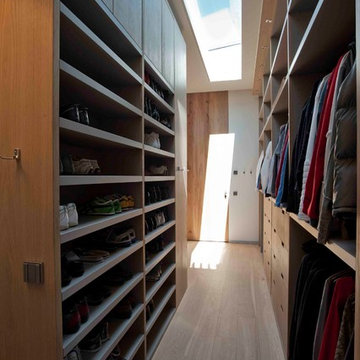
Design ideas for a large contemporary gender neutral walk-in wardrobe in New York with flat-panel cabinets, medium wood cabinets and light hardwood flooring.
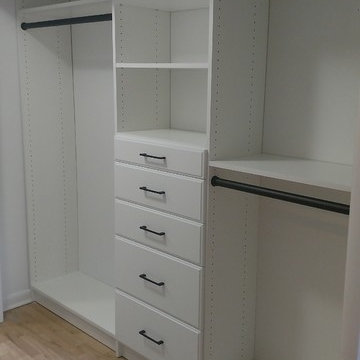
Reach in closet with double hang and various size drawers.
Material is white melamine, hardware is oil rubbed bronze.
This is an example of a medium sized modern gender neutral standard wardrobe in New York with flat-panel cabinets, white cabinets, light hardwood flooring and brown floors.
This is an example of a medium sized modern gender neutral standard wardrobe in New York with flat-panel cabinets, white cabinets, light hardwood flooring and brown floors.
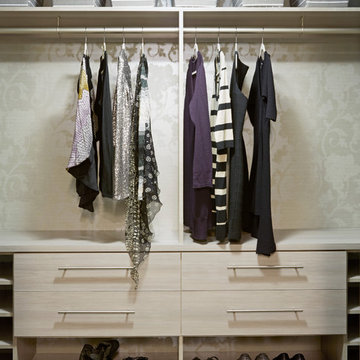
Melamine
Inspiration for a small modern walk-in wardrobe for women in Los Angeles with flat-panel cabinets, light wood cabinets and light hardwood flooring.
Inspiration for a small modern walk-in wardrobe for women in Los Angeles with flat-panel cabinets, light wood cabinets and light hardwood flooring.
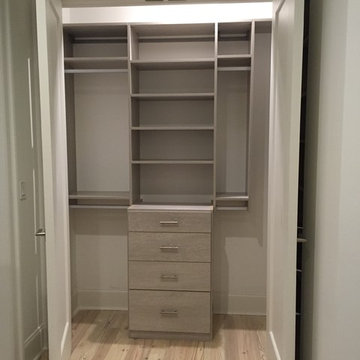
Inspiration for a medium sized contemporary gender neutral standard wardrobe in New Orleans with flat-panel cabinets, grey cabinets and light hardwood flooring.
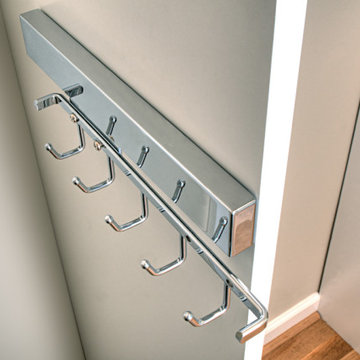
Inspiration for a medium sized gender neutral walk-in wardrobe in San Francisco with flat-panel cabinets, white cabinets, light hardwood flooring and brown floors.
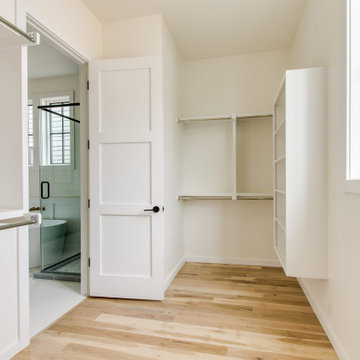
Built on a unique shaped lot our Wheeler Home hosts a large courtyard and a primary suite on the main level. At 2,400 sq ft, 3 bedrooms, and 2.5 baths the floor plan includes; open concept living, dining, and kitchen, a small office off the front of the home, a detached two car garage, and lots of indoor-outdoor space for a small city lot. This plan also includes a third floor bonus room that could be finished at a later date. We worked within the Developer and Neighborhood Specifications. The plans are now a part of the Wheeler District Portfolio in Downtown OKC.
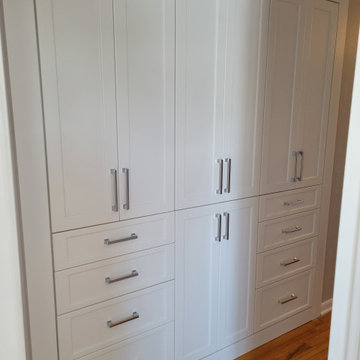
This client needed a creative solution for their linen closet. Their wish was granted! We put in shaker style doors and drawers to allow for a more productive use of space.
Affordable Wardrobe with Light Hardwood Flooring Ideas and Designs
1
