Wardrobe with Raised-panel Cabinets and Travertine Flooring Ideas and Designs
Refine by:
Budget
Sort by:Popular Today
1 - 20 of 57 photos
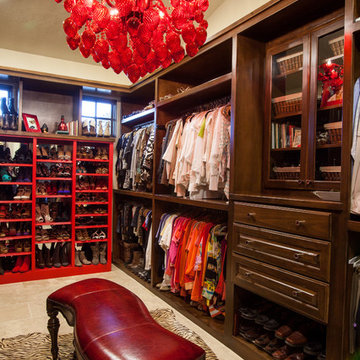
Large mediterranean gender neutral walk-in wardrobe in Austin with raised-panel cabinets, dark wood cabinets and travertine flooring.
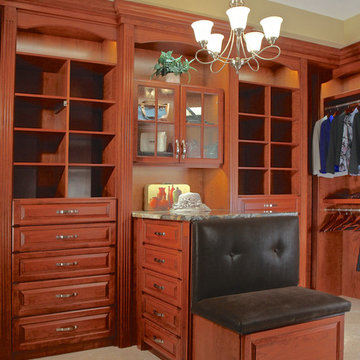
Phot by Richard Lanenga
Large classic walk-in wardrobe in Chicago with raised-panel cabinets, medium wood cabinets and travertine flooring.
Large classic walk-in wardrobe in Chicago with raised-panel cabinets, medium wood cabinets and travertine flooring.

Inspiration for a medium sized traditional gender neutral walk-in wardrobe in Miami with raised-panel cabinets, white cabinets and travertine flooring.
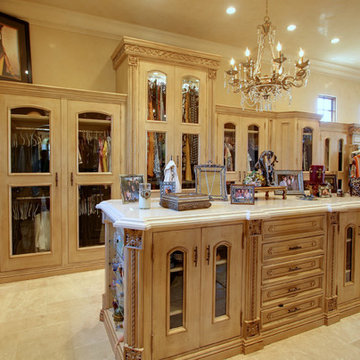
Luxury homes with elegant granite work selected by Fratantoni Interior Designers.
Follow us on Pinterest, Twitter, Facebook and Instagram for more inspirational photos with granite!!
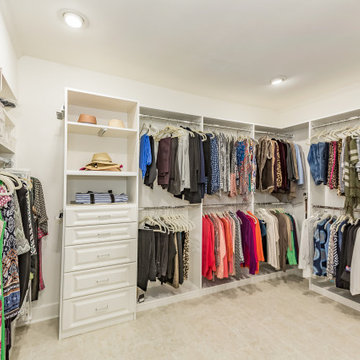
Master Bedroom Dressing Room of a Bayview Eclectic Cottage in Sarasota, Florida. The design is by Doshia Wagner of NonStop Staging. Photography by Christina Cook Lee.
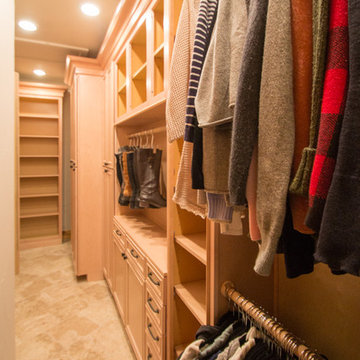
This closet project cleaned up a tight (but lengthy) closet space with gorgeous new cabinetry and maximized organization. The original space is housed inside of a true log home (same house as the gorgeous Evergreen Kitchen remodel we completed last year) and so the same challenges were present. Moreso than the kitchen, dealing with the logs was very difficult. The original closet had shelves and storage pieces attached to the logs, but over time the logs shifted and expanded, causing these shelving units to detach and break. Our plan for the new closet was to construct an independent framing structure to which the new cabinetry could be attached, preventing shifting and breaking over time. This reduced the overall depth of the clear closet space, but allowed for a multitude of gorgeous cabinet boxes to be integrated into the space where there was never true storage before. We shifted the depths of each cabinet moving down through the space to allow for as much walkable space as possible while still providing storage. With a mix of drawers, hanging bars, roll out trays, and open shelving, this closet is a true beauty with lots of storage opportunity!
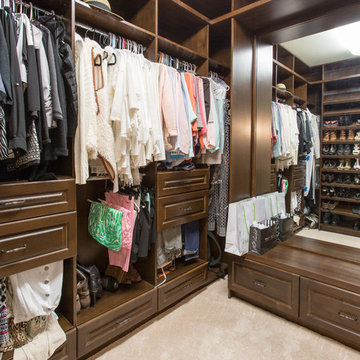
Heith Comer Photography
This beautiful lake house included high end appointments throughout, until you entered the Master Bath, with builder grade vanities, cultured marble tub and counter tops, standard trim.
It now has an elegant his and her vanity with towers at each end, a center tower and make up station, and lots of drawers for additional storage.
The newly partitioned space (where the original tub was located) now serves as a fully accessible shower, with seat, hand held shower next to seat, shower head in ceiling and three body sprays. A lateral drain was used to minimize the required slope. Stone surfaces produce feel of old world elegance.
The bathroom is spacious, easy to maintain, the cabinetry design and storage space allows for everything to be at your finger tips, but still organized, put away and out of sight.
Precision Homecrafters was named Remodeler of the Year by the Alabama Home Builders Association. Since 2006, we've been recognized with over 51 Alabama remodeling awards for excellence in remodeling. Our customers find that our highly awarded team makes it easy for you to get the finished home you want and that we save them money compared to contractors with less experience.
Please call us today for Free in home consultation!

We love this master closet with marble countertops, crystal chandeliers, and custom cabinetry.
This is an example of an expansive mediterranean dressing room for women in Phoenix with raised-panel cabinets, light wood cabinets and travertine flooring.
This is an example of an expansive mediterranean dressing room for women in Phoenix with raised-panel cabinets, light wood cabinets and travertine flooring.
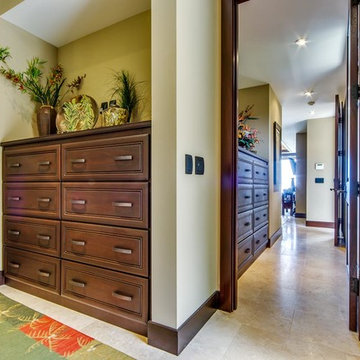
Medium sized world-inspired gender neutral dressing room in Hawaii with raised-panel cabinets, brown cabinets and travertine flooring.
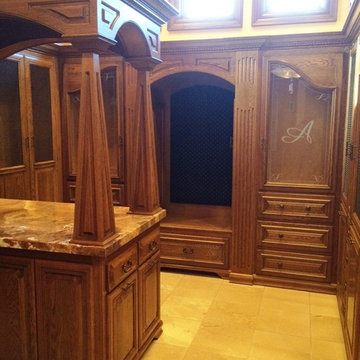
Photo of an expansive classic gender neutral dressing room in Other with raised-panel cabinets, medium wood cabinets and travertine flooring.
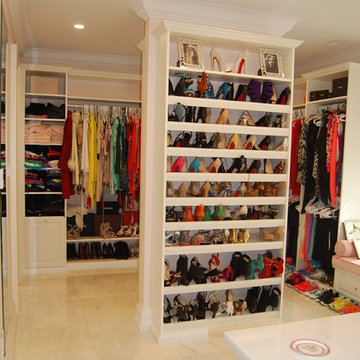
Inspiration for an expansive classic dressing room for women in Toronto with raised-panel cabinets, white cabinets and travertine flooring.
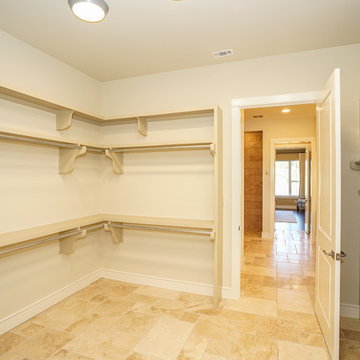
Medium sized rural gender neutral walk-in wardrobe in Austin with raised-panel cabinets, beige cabinets, travertine flooring and beige floors.
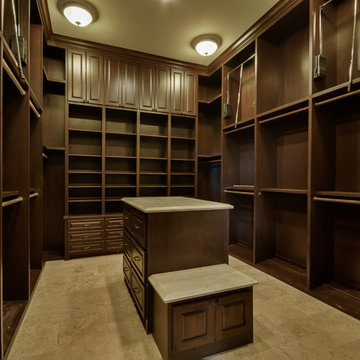
This is an example of a large classic gender neutral walk-in wardrobe in Houston with raised-panel cabinets, brown cabinets, travertine flooring and beige floors.
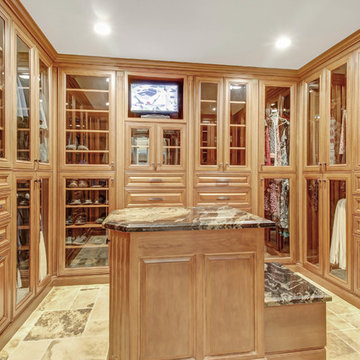
Design ideas for a large classic gender neutral walk-in wardrobe in Los Angeles with raised-panel cabinets, medium wood cabinets, beige floors and travertine flooring.
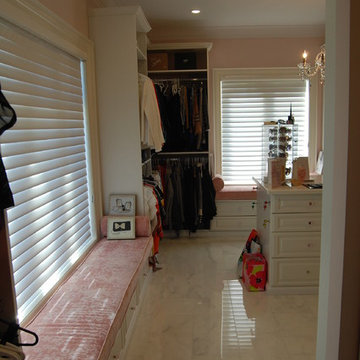
Inspiration for an expansive traditional dressing room for women in Toronto with raised-panel cabinets, white cabinets and travertine flooring.
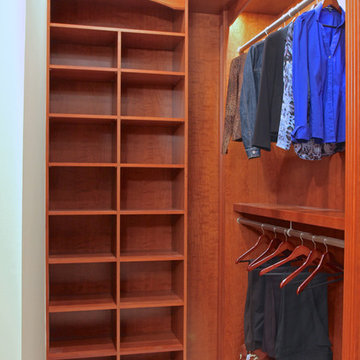
This double hang section was created for a tall man's clothing to be added.
Picture by Richard Lanenga
Photo of a large classic walk-in wardrobe in Chicago with raised-panel cabinets, medium wood cabinets and travertine flooring.
Photo of a large classic walk-in wardrobe in Chicago with raised-panel cabinets, medium wood cabinets and travertine flooring.
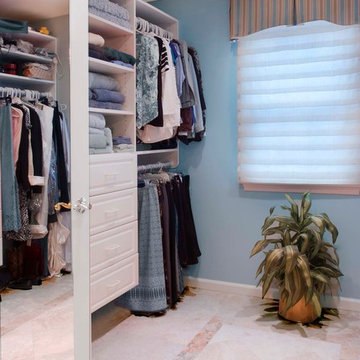
Top Kat Photography
Design ideas for a large classic gender neutral walk-in wardrobe in Philadelphia with raised-panel cabinets, white cabinets and travertine flooring.
Design ideas for a large classic gender neutral walk-in wardrobe in Philadelphia with raised-panel cabinets, white cabinets and travertine flooring.
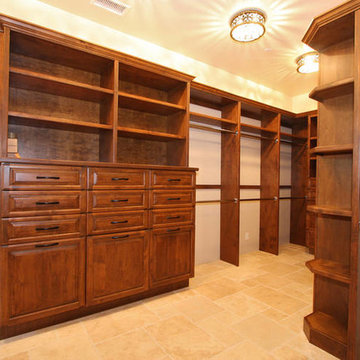
Preview First
This is an example of a large gender neutral dressing room in San Diego with raised-panel cabinets, dark wood cabinets and travertine flooring.
This is an example of a large gender neutral dressing room in San Diego with raised-panel cabinets, dark wood cabinets and travertine flooring.
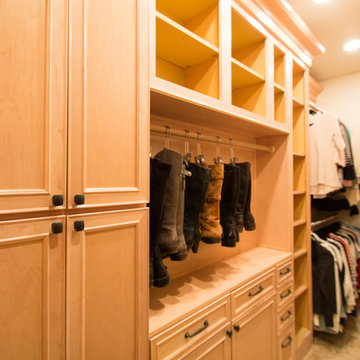
This closet project cleaned up a tight (but lengthy) closet space with gorgeous new cabinetry and maximized organization. The original space is housed inside of a true log home (same house as the gorgeous Evergreen Kitchen remodel we completed last year) and so the same challenges were present. Moreso than the kitchen, dealing with the logs was very difficult. The original closet had shelves and storage pieces attached to the logs, but over time the logs shifted and expanded, causing these shelving units to detach and break. Our plan for the new closet was to construct an independent framing structure to which the new cabinetry could be attached, preventing shifting and breaking over time. This reduced the overall depth of the clear closet space, but allowed for a multitude of gorgeous cabinet boxes to be integrated into the space where there was never true storage before. We shifted the depths of each cabinet moving down through the space to allow for as much walkable space as possible while still providing storage. With a mix of drawers, hanging bars, roll out trays, and open shelving, this closet is a true beauty with lots of storage opportunity!
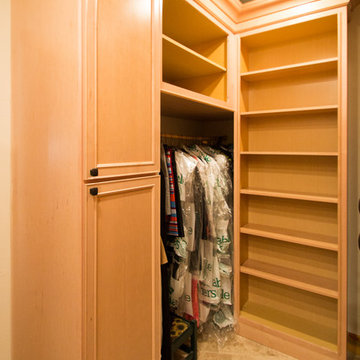
This closet project cleaned up a tight (but lengthy) closet space with gorgeous new cabinetry and maximized organization. The original space is housed inside of a true log home (same house as the gorgeous Evergreen Kitchen remodel we completed last year) and so the same challenges were present. Moreso than the kitchen, dealing with the logs was very difficult. The original closet had shelves and storage pieces attached to the logs, but over time the logs shifted and expanded, causing these shelving units to detach and break. Our plan for the new closet was to construct an independent framing structure to which the new cabinetry could be attached, preventing shifting and breaking over time. This reduced the overall depth of the clear closet space, but allowed for a multitude of gorgeous cabinet boxes to be integrated into the space where there was never true storage before. We shifted the depths of each cabinet moving down through the space to allow for as much walkable space as possible while still providing storage. With a mix of drawers, hanging bars, roll out trays, and open shelving, this closet is a true beauty with lots of storage opportunity!
Wardrobe with Raised-panel Cabinets and Travertine Flooring Ideas and Designs
1