Wardrobe with Light Hardwood Flooring and Slate Flooring Ideas and Designs
Refine by:
Budget
Sort by:Popular Today
1 - 20 of 6,901 photos
Item 1 of 3

The Island cabinet features solid Oak drawers internally with the top drawers lit for ease of use. Some clever storage here for Dressing room favourites.

Arch Studio, Inc. Architecture & Interiors 2018
Photo of a small country gender neutral walk-in wardrobe in San Francisco with shaker cabinets, white cabinets, light hardwood flooring and grey floors.
Photo of a small country gender neutral walk-in wardrobe in San Francisco with shaker cabinets, white cabinets, light hardwood flooring and grey floors.

Rob Karosis Photography
www.robkarosis.com
This is an example of a classic wardrobe in Burlington with light hardwood flooring and a feature wall.
This is an example of a classic wardrobe in Burlington with light hardwood flooring and a feature wall.

Inspiration for a small traditional gender neutral walk-in wardrobe in Other with flat-panel cabinets, white cabinets, slate flooring and multi-coloured floors.
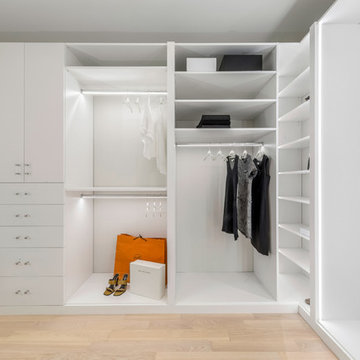
Photo of a large contemporary walk-in wardrobe for women in New York with flat-panel cabinets, white cabinets, light hardwood flooring and beige floors.

Double barn doors make a great entryway into this large his and hers master closet.
Photos by Chris Veith
Inspiration for an expansive classic gender neutral walk-in wardrobe in New York with dark wood cabinets, light hardwood flooring and flat-panel cabinets.
Inspiration for an expansive classic gender neutral walk-in wardrobe in New York with dark wood cabinets, light hardwood flooring and flat-panel cabinets.
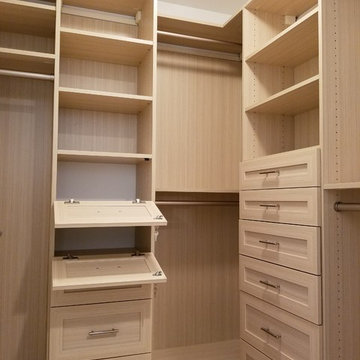
THIS SMALL WALK-IN CLOSET DONE IN ETCHED SUMMER BREEZE FINISH WITH SMALL SHAKERS DRAWERS STYLE FEATURE A LONG HANGING AREA AND PLENTY OF REGULAR HANGING. 11 DRAWERS INCLUDING TWO JEWELRY DRAWERS WITH JEWELRY INSERTS, TWO TILT-OUT DRAWERS FACES WITH LOCKS TO KEEP VALUABLES.
THIS CLOSET WITH IT'S PREVIOUS SETTING (ROD AND SHELF) HELD LESS THAN 10 FEET HANGING, THIS DESIGN WILL ALLOW APPROX 12 FEET OF HANGING ALONE, THE ADJUSTABLE SHELVING FOR FOLDED ITEMS, HANDBAGS AND HATS STORAGE AND PLENTY OF DRAWERS KEEPING SMALLER AND LARGER GARMENTS NEAT AND ORGANIZED
DETAILS:
*Shaker Small faces
*Full extension ball bearing slide - for all drawers
*Satin Nickel Bar Pull #H709 - for all handles
*Garment rod: Satin Nickel
PHOTOS TAKEN BY BEN AVIRAM

This is an example of a farmhouse walk-in wardrobe in Cleveland with shaker cabinets, white cabinets and light hardwood flooring.

Architect: Carol Sundstrom, AIA
Contractor: Adams Residential Contracting
Photography: © Dale Lang, 2010
Photo of a medium sized traditional gender neutral standard wardrobe in Seattle with recessed-panel cabinets, white cabinets and light hardwood flooring.
Photo of a medium sized traditional gender neutral standard wardrobe in Seattle with recessed-panel cabinets, white cabinets and light hardwood flooring.

Large country wardrobe in Raleigh with beaded cabinets, beige cabinets, light hardwood flooring and brown floors.

Vue sur l'espace dressing-bureau.
À gauche vue sur les rangements à chaussures. À droite le bureau est déplié, la cloison de séparation des 2 espaces nuit est semi-ouvert.
Credit Photo Philippe Mazère

Photo of a large nautical gender neutral walk-in wardrobe in Wilmington with shaker cabinets, blue cabinets, light hardwood flooring and beige floors.

This stunning custom master closet is part of a whole house design and renovation project by Haven Design and Construction. The homeowners desired a master suite with a dream closet that had a place for everything. We started by significantly rearranging the master bath and closet floorplan to allow room for a more spacious closet. The closet features lighted storage for purses and shoes, a rolling ladder for easy access to top shelves, pull down clothing rods, an island with clothes hampers and a handy bench, a jewelry center with mirror, and ample hanging storage for clothing.
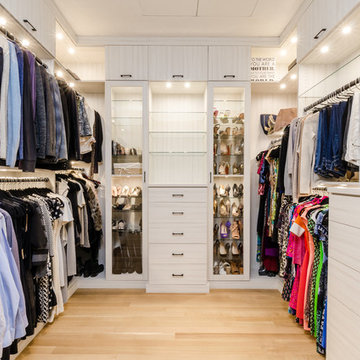
Chastity Cortijo Photography
Inspiration for an expansive contemporary gender neutral walk-in wardrobe in New York with light hardwood flooring and light wood cabinets.
Inspiration for an expansive contemporary gender neutral walk-in wardrobe in New York with light hardwood flooring and light wood cabinets.
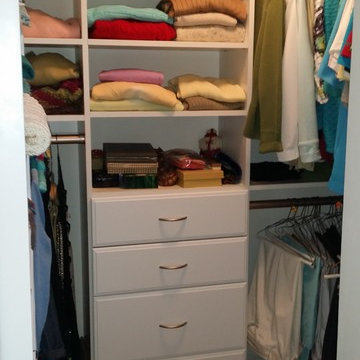
ClosetPlace, small space storage solutions
Design ideas for a small traditional walk-in wardrobe in Portland Maine with flat-panel cabinets, white cabinets and light hardwood flooring.
Design ideas for a small traditional walk-in wardrobe in Portland Maine with flat-panel cabinets, white cabinets and light hardwood flooring.

Photo Courtesy of California Closets.
Modern gender neutral walk-in wardrobe in Los Angeles with flat-panel cabinets, white cabinets and light hardwood flooring.
Modern gender neutral walk-in wardrobe in Los Angeles with flat-panel cabinets, white cabinets and light hardwood flooring.
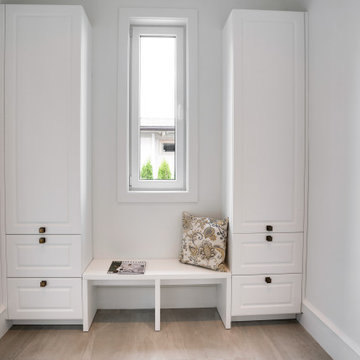
Mudroom
This is an example of a small classic built-in wardrobe in Vancouver with recessed-panel cabinets, light hardwood flooring and beige floors.
This is an example of a small classic built-in wardrobe in Vancouver with recessed-panel cabinets, light hardwood flooring and beige floors.
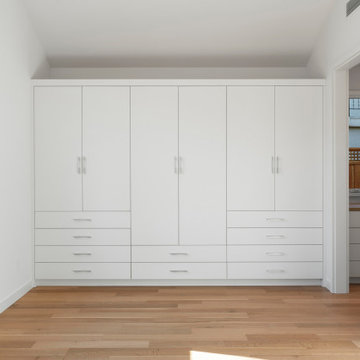
Photography by Open Homes
Inspiration for a small modern built-in wardrobe in San Francisco with white cabinets, light hardwood flooring and brown floors.
Inspiration for a small modern built-in wardrobe in San Francisco with white cabinets, light hardwood flooring and brown floors.
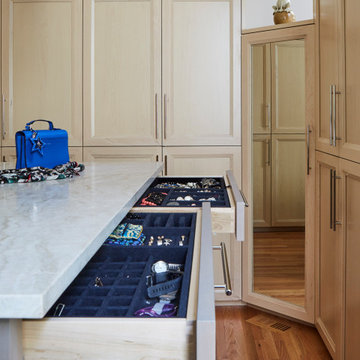
Design ideas for a large contemporary gender neutral walk-in wardrobe in Chicago with recessed-panel cabinets, medium wood cabinets, light hardwood flooring, brown floors and a vaulted ceiling.
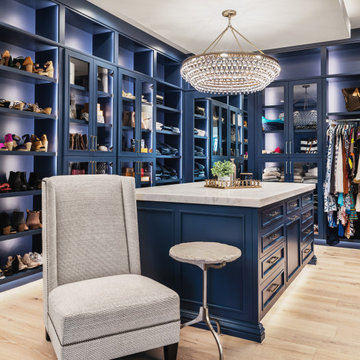
Master closet with expansive blue cabinetry, sitting chair, crystal chandelier, secret room, marble top, light wood floor.
Design ideas for a large traditional walk-in wardrobe for women in Phoenix with light hardwood flooring.
Design ideas for a large traditional walk-in wardrobe for women in Phoenix with light hardwood flooring.
Wardrobe with Light Hardwood Flooring and Slate Flooring Ideas and Designs
1