Wardrobe with Slate Flooring and Limestone Flooring Ideas and Designs
Refine by:
Budget
Sort by:Popular Today
1 - 20 of 228 photos
Item 1 of 3
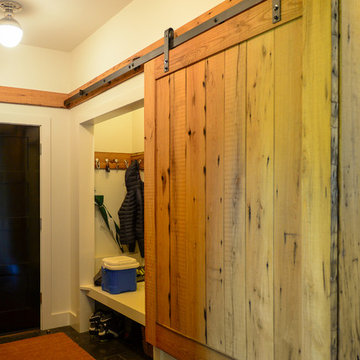
Sally McCay Photography
This is an example of a large contemporary gender neutral walk-in wardrobe in Burlington with light wood cabinets and slate flooring.
This is an example of a large contemporary gender neutral walk-in wardrobe in Burlington with light wood cabinets and slate flooring.
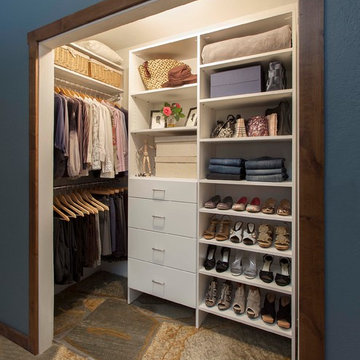
Inspiration for a medium sized traditional standard wardrobe for women in Denver with flat-panel cabinets, white cabinets and slate flooring.
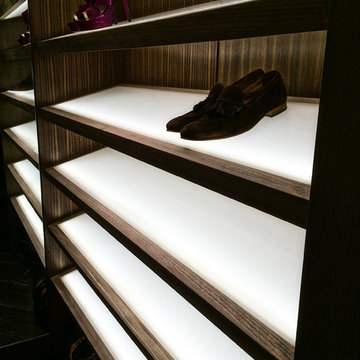
Photography: Roberto Mezzanotte
Large modern gender neutral walk-in wardrobe in Miami with open cabinets, dark wood cabinets and slate flooring.
Large modern gender neutral walk-in wardrobe in Miami with open cabinets, dark wood cabinets and slate flooring.
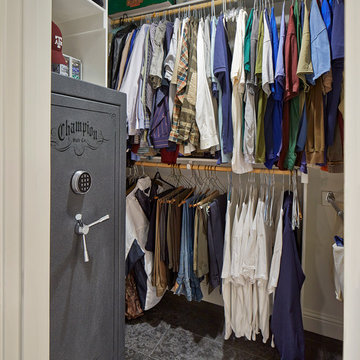
Redesigned walk in Dallas closet with gun safe.
Classic wardrobe in Dallas with limestone flooring.
Classic wardrobe in Dallas with limestone flooring.
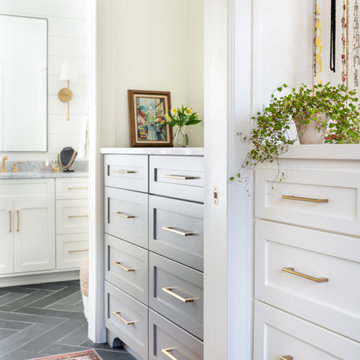
Large classic built-in wardrobe in Nashville with shaker cabinets, white cabinets, slate flooring and black floors.
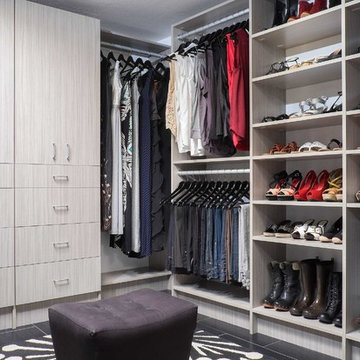
Women's walk in closet, shoe shelves, double hang, long hang, flat concrete doors and drawers.
Inspiration for a medium sized classic walk-in wardrobe for women in Phoenix with flat-panel cabinets, grey cabinets and slate flooring.
Inspiration for a medium sized classic walk-in wardrobe for women in Phoenix with flat-panel cabinets, grey cabinets and slate flooring.
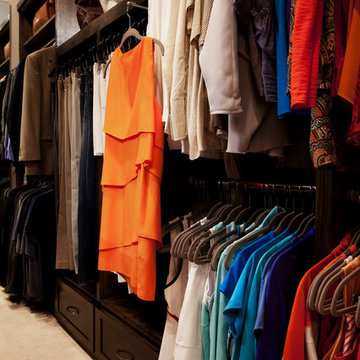
The Couture Closet
Inspiration for a medium sized traditional gender neutral walk-in wardrobe in Dallas with shaker cabinets, dark wood cabinets and limestone flooring.
Inspiration for a medium sized traditional gender neutral walk-in wardrobe in Dallas with shaker cabinets, dark wood cabinets and limestone flooring.
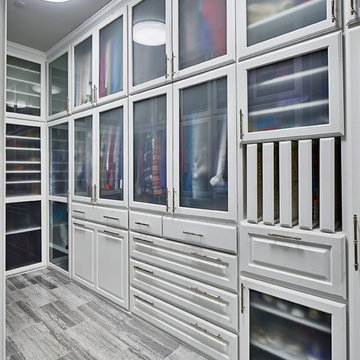
Fully custom closet designed with the customer to meet her storage needs.
Photo of a large contemporary gender neutral dressing room in Dallas with raised-panel cabinets, white cabinets, grey floors and limestone flooring.
Photo of a large contemporary gender neutral dressing room in Dallas with raised-panel cabinets, white cabinets, grey floors and limestone flooring.
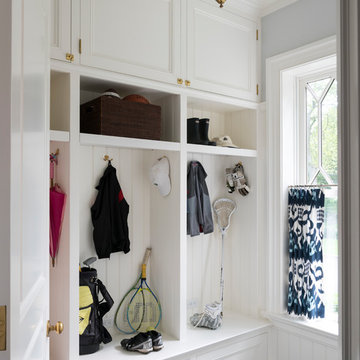
A painted mudroom closet well organized into overhead cabinets, open locker-style cubbies and shelves, and bench seating with large drawers is wonderfully dressed in fine mouldings, bead-board paneling, and brass hardware.
James Merrell Photography
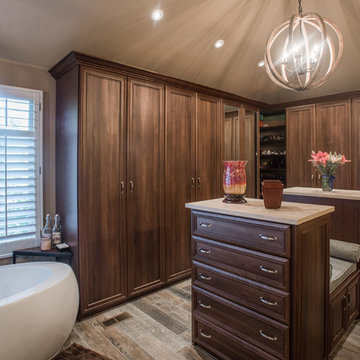
"When I first visited the client's house, and before seeing the space, I sat down with my clients to understand their needs. They told me they were getting ready to remodel their bathroom and master closet, and they wanted to get some ideas on how to make their closet better. The told me they wanted to figure out the closet before they did anything, so they presented their ideas to me, which included building walls in the space to create a larger master closet. I couldn't visual what they were explaining, so we went to the space. As soon as I got in the space, it was clear to me that we didn't need to build walls, we just needed to have the current closets torn out and replaced with wardrobes, create some shelving space for shoes and build an island with drawers in a bench. When I proposed that solution, they both looked at me with big smiles on their faces and said, 'That is the best idea we've heard, let's do it', then they asked me if I could design the vanity as well.
"I used 3/4" Melamine, Italian walnut, and Donatello thermofoil. The client provided their own countertops." - Leslie Klinck, Designer
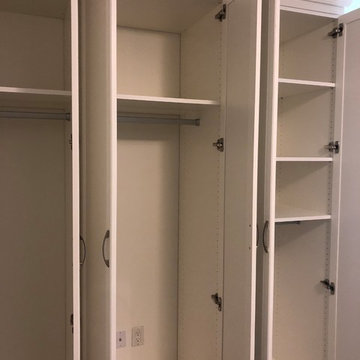
Inspiration for a medium sized classic gender neutral standard wardrobe in Toronto with recessed-panel cabinets, white cabinets, slate flooring and black floors.
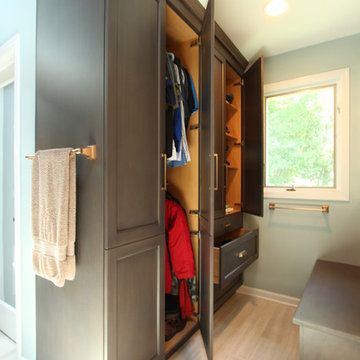
A closet built in on this side of the bathroom is his closet and features double hang on the left side, adjustable shelves are above the drawer storage on the right. The windows in the shower allows the light from the window to pass through and brighten the space. A bench on the opposite side provides a great spot to store shoes.
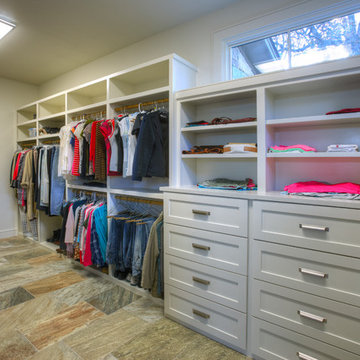
Gary Russ
Photo of a large contemporary gender neutral dressing room in Austin with shaker cabinets, beige cabinets and slate flooring.
Photo of a large contemporary gender neutral dressing room in Austin with shaker cabinets, beige cabinets and slate flooring.
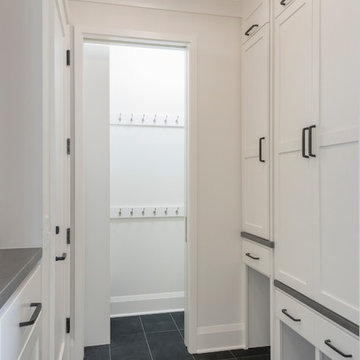
Design ideas for a small classic gender neutral walk-in wardrobe in Minneapolis with shaker cabinets, white cabinets, slate flooring and grey floors.
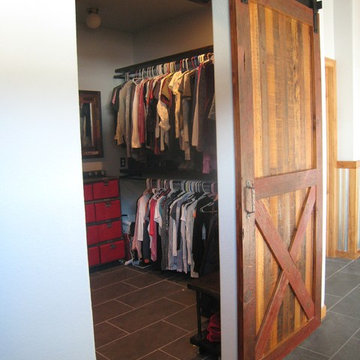
This is an example of a large rustic gender neutral walk-in wardrobe in Denver with grey floors and slate flooring.
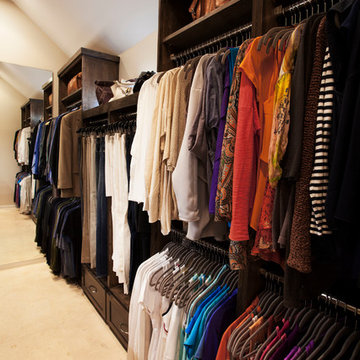
The Couture Closet
Photo of a medium sized traditional gender neutral walk-in wardrobe in Dallas with shaker cabinets, dark wood cabinets and limestone flooring.
Photo of a medium sized traditional gender neutral walk-in wardrobe in Dallas with shaker cabinets, dark wood cabinets and limestone flooring.
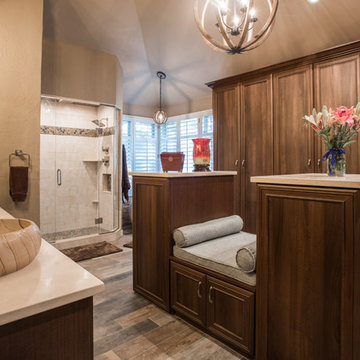
"When I first visited the client's house, and before seeing the space, I sat down with my clients to understand their needs. They told me they were getting ready to remodel their bathroom and master closet, and they wanted to get some ideas on how to make their closet better. The told me they wanted to figure out the closet before they did anything, so they presented their ideas to me, which included building walls in the space to create a larger master closet. I couldn't visual what they were explaining, so we went to the space. As soon as I got in the space, it was clear to me that we didn't need to build walls, we just needed to have the current closets torn out and replaced with wardrobes, create some shelving space for shoes and build an island with drawers in a bench. When I proposed that solution, they both looked at me with big smiles on their faces and said, 'That is the best idea we've heard, let's do it', then they asked me if I could design the vanity as well.
"I used 3/4" Melamine, Italian walnut, and Donatello thermofoil. The client provided their own countertops." - Leslie Klinck, Designer
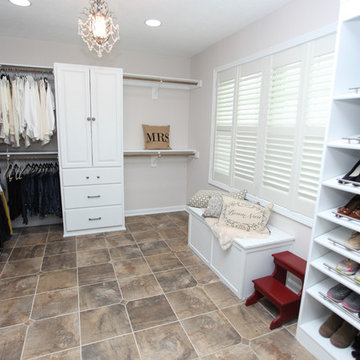
http://www.tonyawittigphotography.com/
This is an example of a medium sized shabby-chic style gender neutral walk-in wardrobe in Indianapolis with raised-panel cabinets, white cabinets, slate flooring and multi-coloured floors.
This is an example of a medium sized shabby-chic style gender neutral walk-in wardrobe in Indianapolis with raised-panel cabinets, white cabinets, slate flooring and multi-coloured floors.

A custom walk-in with the exact location, size and type of storage that TVCI's customer desired. The benefit of hiring a custom cabinet maker.
Inspiration for a large contemporary gender neutral walk-in wardrobe in Dallas with raised-panel cabinets, white cabinets, grey floors and limestone flooring.
Inspiration for a large contemporary gender neutral walk-in wardrobe in Dallas with raised-panel cabinets, white cabinets, grey floors and limestone flooring.

Inspiration for a small traditional gender neutral walk-in wardrobe in Other with flat-panel cabinets, white cabinets, slate flooring and multi-coloured floors.
Wardrobe with Slate Flooring and Limestone Flooring Ideas and Designs
1