Wardrobe with Travertine Flooring and Ceramic Flooring Ideas and Designs
Refine by:
Budget
Sort by:Popular Today
21 - 40 of 1,569 photos
Item 1 of 3

Photographer: Dan Piassick
Inspiration for a large contemporary dressing room for men in Dallas with flat-panel cabinets, light wood cabinets, ceramic flooring and feature lighting.
Inspiration for a large contemporary dressing room for men in Dallas with flat-panel cabinets, light wood cabinets, ceramic flooring and feature lighting.
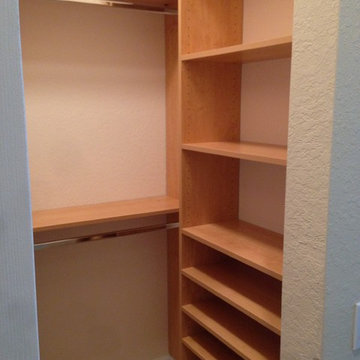
Inspiration for a medium sized contemporary gender neutral walk-in wardrobe in Orlando with open cabinets, medium wood cabinets and ceramic flooring.
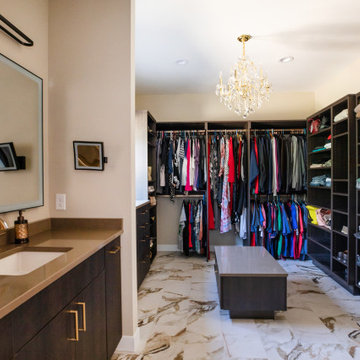
Photo of a large traditional dressing room in Other with dark wood cabinets, ceramic flooring and white floors.
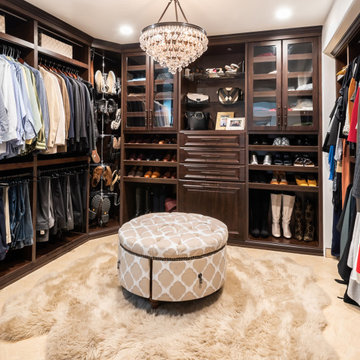
__
We had so much fun designing in this Spanish meets beach style with wonderful clients who travel the world with their 3 sons. The clients had excellent taste and ideas they brought to the table, and were always open to Jamie's suggestions that seemed wildly out of the box at the time. The end result was a stunning mix of traditional, Meditteranean, and updated coastal that reflected the many facets of the clients. The bar area downstairs is a sports lover's dream, while the bright and beachy formal living room upstairs is perfect for book club meetings. One of the son's personal photography is tastefully framed and lines the hallway, and custom art also ensures this home is uniquely and divinely designed just for this lovely family.
__
Design by Eden LA Interiors
Photo by Kim Pritchard Photography
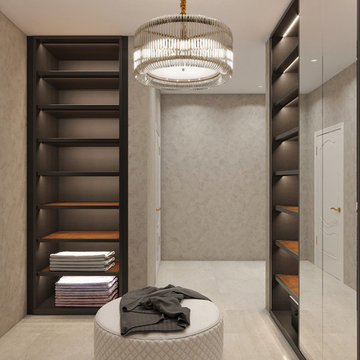
This is an example of a medium sized contemporary gender neutral walk-in wardrobe in Other with open cabinets, dark wood cabinets, ceramic flooring and beige floors.

-Cabinets: HAAS, Cherry wood species with a Barnwood Stain and Shakertown – V door style
-Berenson cabinetry hardware 9425-4055
-Floor: SHAW Napa Plank 6x24 tiles for floor and shower surround Niche tiles are SHAW Napa Plank 2 x 21 with GLAZZIO Crystal Morning mist accent/Silverado Power group
-Counter Tops: Vicostone Onyx White Polished in laundry area, desk and master closet
-Shiplap: custom white washed tongue and grove pine
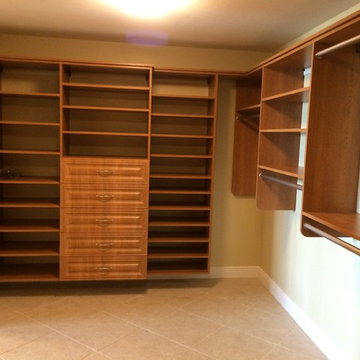
Large traditional gender neutral walk-in wardrobe in Miami with raised-panel cabinets, medium wood cabinets, ceramic flooring and beige floors.
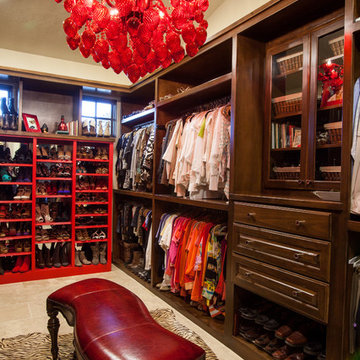
Large mediterranean gender neutral walk-in wardrobe in Austin with raised-panel cabinets, dark wood cabinets and travertine flooring.
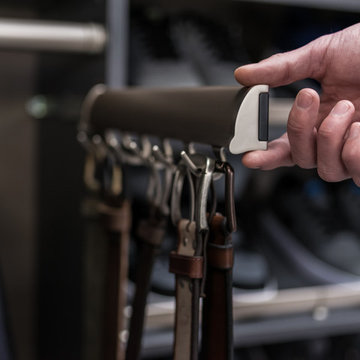
Medium sized traditional walk-in wardrobe for men in Charleston with open cabinets, grey cabinets, ceramic flooring and grey floors.
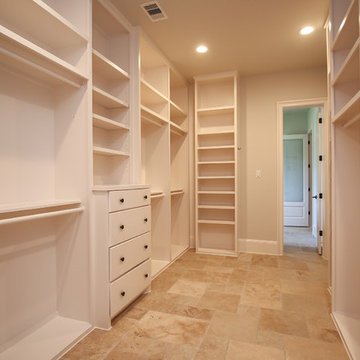
Large contemporary gender neutral walk-in wardrobe in Houston with flat-panel cabinets, white cabinets, travertine flooring and beige floors.
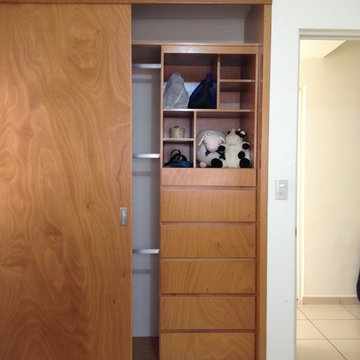
Ramiro González
Inspiration for a small contemporary gender neutral standard wardrobe with medium wood cabinets and ceramic flooring.
Inspiration for a small contemporary gender neutral standard wardrobe with medium wood cabinets and ceramic flooring.
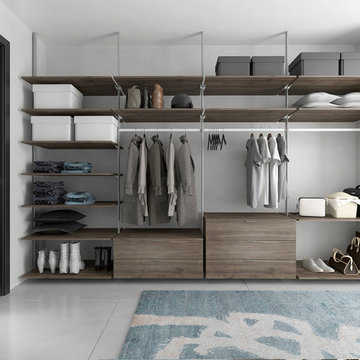
Photo of a medium sized modern walk-in wardrobe in New York with open cabinets, medium wood cabinets, ceramic flooring and white floors.
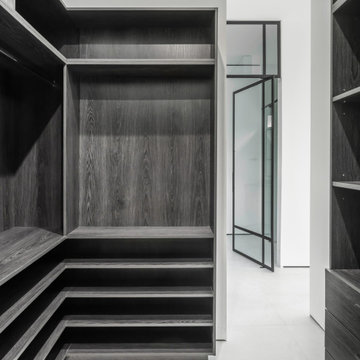
Photo of a large contemporary gender neutral built-in wardrobe in Miami with flat-panel cabinets, dark wood cabinets, ceramic flooring and grey floors.
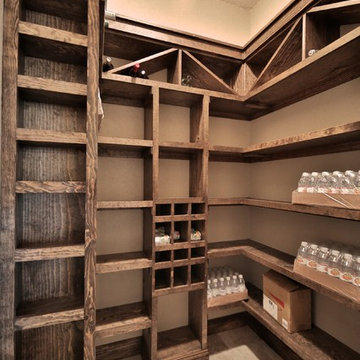
This home was designed for WTL Homes and was featured in the Big Country Home Builder’s Association 2014 Parade of Homes. Its “Texas Tuscan” exterior is adorned with a combination of coordinating stone, stucco and brick. Guest pass through a street-side courtyard and are welcomed by a turret formal entry. At 2,858 square feet, this home includes 4-bedrooms, master courtyard, tech center and outdoor fireplace.
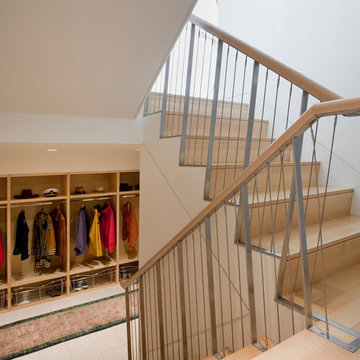
Having been neglected for nearly 50 years, this home was rescued by new owners who sought to restore the home to its original grandeur. Prominently located on the rocky shoreline, its presence welcomes all who enter into Marblehead from the Boston area. The exterior respects tradition; the interior combines tradition with a sparse respect for proportion, scale and unadorned beauty of space and light.
This project was featured in Design New England Magazine. http://bit.ly/SVResurrection
Photo Credit: Eric Roth
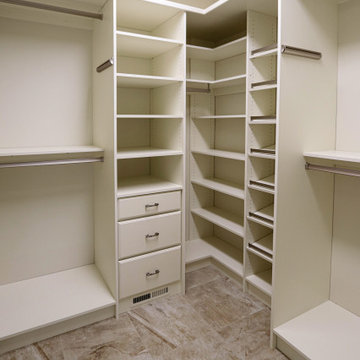
In this master bedroom closet, Medallion Silverline maple Winston drawer fronts in the Divinity Classic Paint and accessorized with Hafele closet rods, shoe fences, and valet for maximum storage and organization.
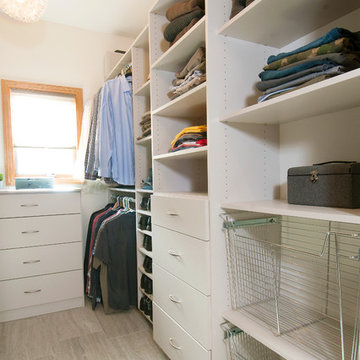
Marcia Hansen
Small modern gender neutral walk-in wardrobe in Wichita with flat-panel cabinets, white cabinets and ceramic flooring.
Small modern gender neutral walk-in wardrobe in Wichita with flat-panel cabinets, white cabinets and ceramic flooring.
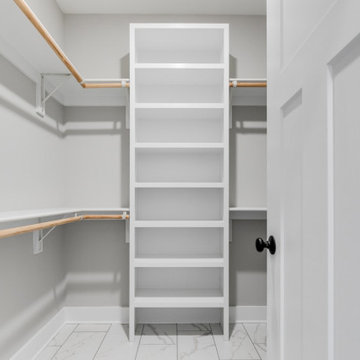
Modern farmhouse renovation with first-floor master, open floor plan and the ease and carefree maintenance of NEW! First floor features office or living room, dining room off the lovely front foyer. Open kitchen and family room with HUGE island, stone counter tops, stainless appliances. Lovely Master suite with over sized windows. Stunning large master bathroom. Upstairs find a second family /play room and 4 bedrooms and 2 full baths. PLUS a finished 3rd floor with a 6th bedroom or office and half bath. 2 Car Garage.
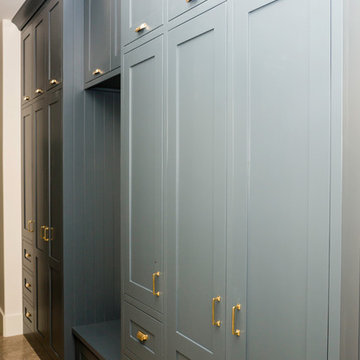
Design ideas for a medium sized traditional gender neutral walk-in wardrobe in Other with shaker cabinets, blue cabinets, travertine flooring and brown floors.
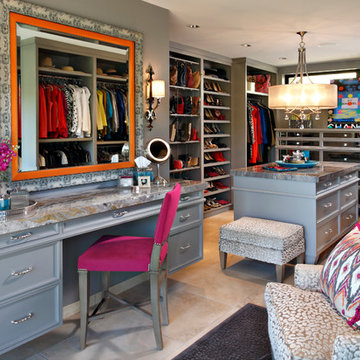
Pam Singleton, Image Photography
Photo of a large traditional dressing room for women in Phoenix with recessed-panel cabinets, grey cabinets and travertine flooring.
Photo of a large traditional dressing room for women in Phoenix with recessed-panel cabinets, grey cabinets and travertine flooring.
Wardrobe with Travertine Flooring and Ceramic Flooring Ideas and Designs
2