Wardrobe with Dark Hardwood Flooring Ideas and Designs
Refine by:
Budget
Sort by:Popular Today
1 - 20 of 5,420 photos
Item 1 of 2

Large traditional gender neutral walk-in wardrobe in Orlando with flat-panel cabinets, white cabinets, dark hardwood flooring and brown floors.
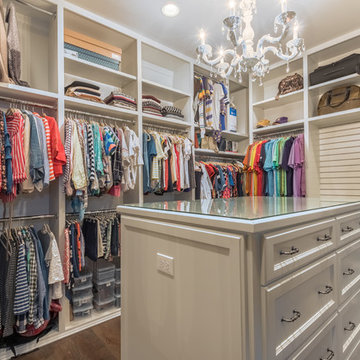
Inspiration for a large traditional dressing room for women in Houston with recessed-panel cabinets, white cabinets, dark hardwood flooring and brown floors.
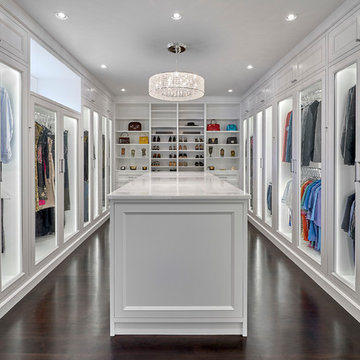
A fashionista's dream closet! The center island includes felt lined drawers for delicate accessories, built-in his and her hampers and an abundance of storage. The perimeter meticulously accommodates hanging garments behind glass front doors. Floor to ceiling shelves display shoes, boots and handbags and is the focal point in this coveted closet.
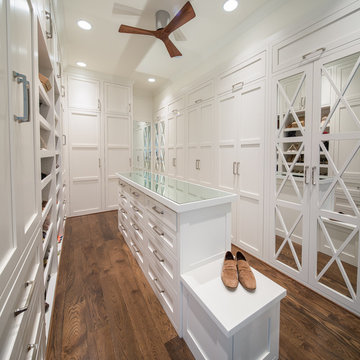
Walk In Custom Closet
Inspiration for a classic gender neutral walk-in wardrobe in Atlanta with shaker cabinets, white cabinets, dark hardwood flooring and brown floors.
Inspiration for a classic gender neutral walk-in wardrobe in Atlanta with shaker cabinets, white cabinets, dark hardwood flooring and brown floors.

Utility closets are most commonly used to house your practical day-to-day appliances and supplies. Featured in a prefinished maple and white painted oak, this layout is a perfect blend of style and function.
transFORM’s bifold hinge decorative doors, fold at the center, taking up less room when opened than conventional style doors.
Thanks to a generous amount of shelving, this tall and slim unit allows you to store everyday household items in a smart and organized way.
Top shelves provide enough depth to hold your extra towels and bulkier linens. Cleaning supplies are easy to locate and arrange with our pull-out trays. Our sliding chrome basket not only matches the cabinet’s finishes but also serves as a convenient place to store your dirty dusting cloths until laundry day.
The space is maximized with smart storage features like an Elite Broom Hook, which is designed to keep long-handled items upright and out of the way.
An organized utility closet is essential to keeping things in order during your day-to-day chores. transFORM’s custom closets can provide you with an efficient layout that places everything you need within reach.
Photography by Ken Stabile

A fresh take on traditional style, this sprawling suburban home draws its occupants together in beautifully, comfortably designed spaces that gather family members for companionship, conversation, and conviviality. At the same time, it adroitly accommodates a crowd, and facilitates large-scale entertaining with ease. This balance of private intimacy and public welcome is the result of Soucie Horner’s deft remodeling of the original floor plan and creation of an all-new wing comprising functional spaces including a mudroom, powder room, laundry room, and home office, along with an exciting, three-room teen suite above. A quietly orchestrated symphony of grayed blues unites this home, from Soucie Horner Collections custom furniture and rugs, to objects, accessories, and decorative exclamationpoints that punctuate the carefully synthesized interiors. A discerning demonstration of family-friendly living at its finest.

Meghan Beierle-O'Brien
This is an example of a traditional dressing room in Los Angeles with white cabinets and dark hardwood flooring.
This is an example of a traditional dressing room in Los Angeles with white cabinets and dark hardwood flooring.

Master closet with unique chandelier and wallpaper with vintage chair and floral rug.
Design ideas for a medium sized classic gender neutral walk-in wardrobe in Denver with glass-front cabinets, dark hardwood flooring, brown floors and a feature wall.
Design ideas for a medium sized classic gender neutral walk-in wardrobe in Denver with glass-front cabinets, dark hardwood flooring, brown floors and a feature wall.
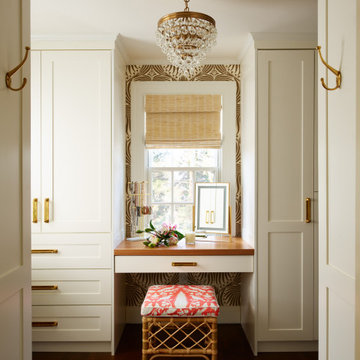
We created this glorious retreat for our homeowners, who live with 3 kids, 2 giant golden retrievers, and 2 cats. After assessing the Feng Shui and coming up with a design plan, we designed a serene space that encouraged romance and peace.
The Carrara marble in the main bathroom is timeless, and really bounces the light around. We used all British faucets, sinks, and a soaking tub, complete with English tub filler.
The deal was, the husband got a huge walk-in shower, and his wife got her bathtub. Everyone is happy!
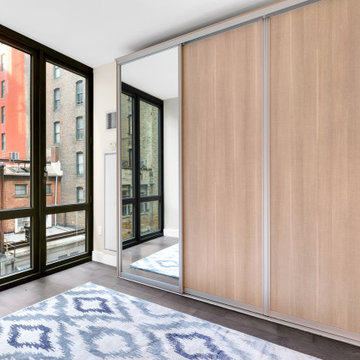
Full custom closet wood paneling, drawers, and more
Design ideas for a large modern gender neutral built-in wardrobe in New York with flat-panel cabinets, brown cabinets and dark hardwood flooring.
Design ideas for a large modern gender neutral built-in wardrobe in New York with flat-panel cabinets, brown cabinets and dark hardwood flooring.
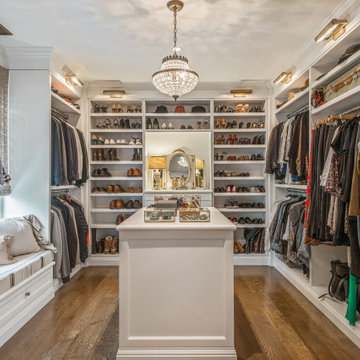
Inspiration for a traditional gender neutral walk-in wardrobe in Santa Barbara with open cabinets, white cabinets, dark hardwood flooring and brown floors.
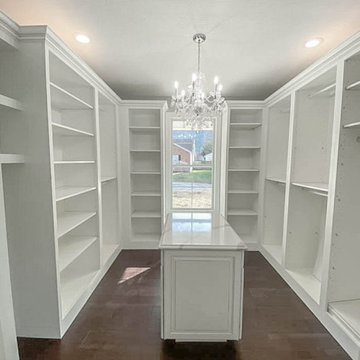
Inspiration for a large traditional gender neutral walk-in wardrobe in Huntington with raised-panel cabinets, white cabinets, dark hardwood flooring and brown floors.
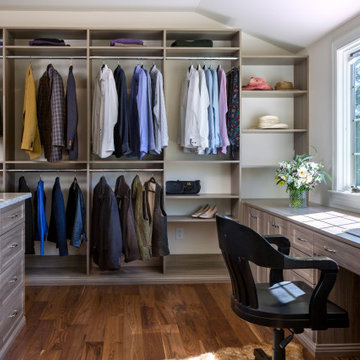
This is an example of a classic gender neutral walk-in wardrobe in Charlotte with open cabinets, grey cabinets, dark hardwood flooring and brown floors.
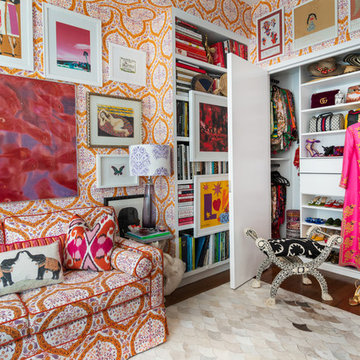
Stefan Radtke
Design ideas for a medium sized bohemian gender neutral standard wardrobe in New York with open cabinets, white cabinets, dark hardwood flooring and brown floors.
Design ideas for a medium sized bohemian gender neutral standard wardrobe in New York with open cabinets, white cabinets, dark hardwood flooring and brown floors.
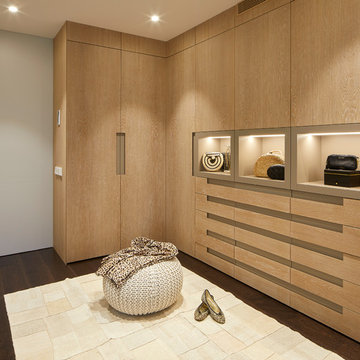
Armario vestidor de la habitación Suite con mucho espacio de almacenamiento
Photo of a contemporary walk-in wardrobe for women in Barcelona with flat-panel cabinets, light wood cabinets, dark hardwood flooring, beige floors and feature lighting.
Photo of a contemporary walk-in wardrobe for women in Barcelona with flat-panel cabinets, light wood cabinets, dark hardwood flooring, beige floors and feature lighting.
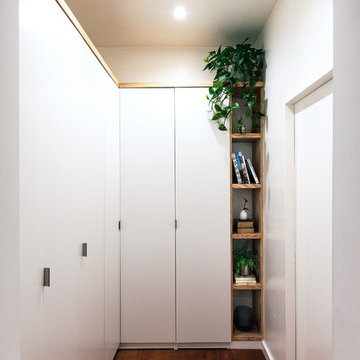
Kevin J. Short
Inspiration for a small contemporary gender neutral dressing room in San Francisco with flat-panel cabinets, white cabinets, dark hardwood flooring and multi-coloured floors.
Inspiration for a small contemporary gender neutral dressing room in San Francisco with flat-panel cabinets, white cabinets, dark hardwood flooring and multi-coloured floors.
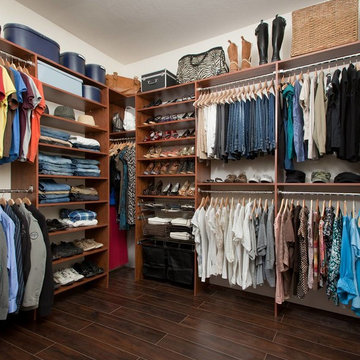
Photo of a large traditional gender neutral walk-in wardrobe in Other with open cabinets, dark wood cabinets, dark hardwood flooring and brown floors.

MPI 360
Inspiration for a large traditional gender neutral walk-in wardrobe in DC Metro with shaker cabinets, white cabinets, dark hardwood flooring and brown floors.
Inspiration for a large traditional gender neutral walk-in wardrobe in DC Metro with shaker cabinets, white cabinets, dark hardwood flooring and brown floors.
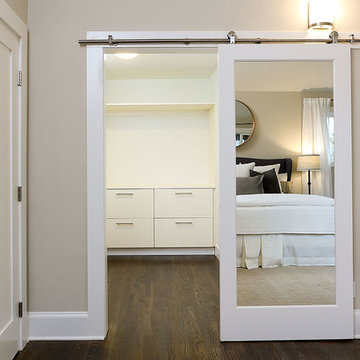
Inspiration for a medium sized classic gender neutral walk-in wardrobe in San Francisco with flat-panel cabinets, white cabinets, dark hardwood flooring and brown floors.
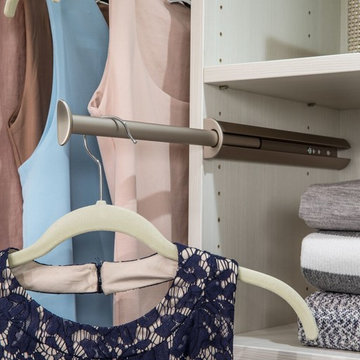
Large contemporary gender neutral dressing room in Seattle with raised-panel cabinets, white cabinets, dark hardwood flooring and brown floors.
Wardrobe with Dark Hardwood Flooring Ideas and Designs
1