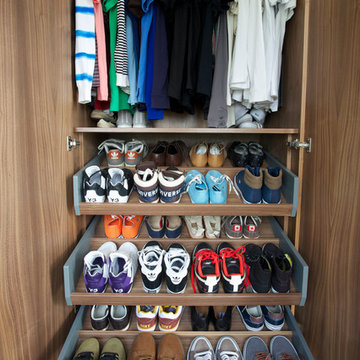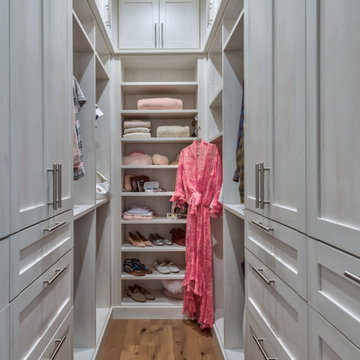Small Wardrobe Ideas and Designs

This simple, classic reach in closet includes space for long and medium hang clothes, accessories, shoes and more. On average, a custom designed storage system from California Closets will double or triple the storage capacity thru thoughtful design, like the double-hang shown on the right.

Contemporary Walk-in Closet
Design: THREE SALT DESIGN Co.
Build: Zalar Homes
Photo: Chad Mellon
Photo of a small contemporary walk-in wardrobe in Orange County with flat-panel cabinets, white cabinets, porcelain flooring and black floors.
Photo of a small contemporary walk-in wardrobe in Orange County with flat-panel cabinets, white cabinets, porcelain flooring and black floors.

Small traditional gender neutral standard wardrobe in Omaha with grey floors, medium hardwood flooring, open cabinets and white cabinets.
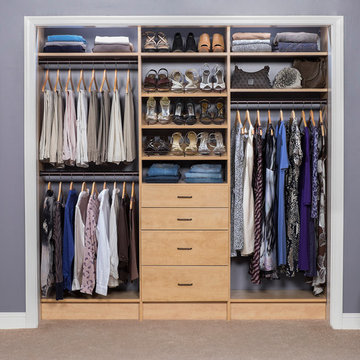
Photo of a small classic standard wardrobe for women in Denver with flat-panel cabinets and light wood cabinets.

A custom built in closet space with drawers and cabinet storage in Hard Rock Maple Painted White - Shaker Style cabinets.
Photo by Frost Photography LLC
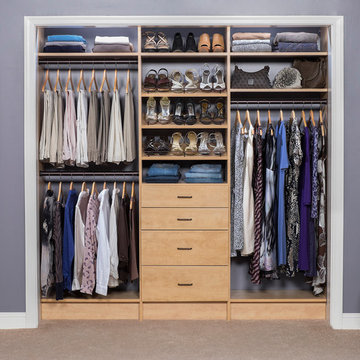
Modern Draw front in Secret.
Photo of a small modern standard wardrobe for women in New York with flat-panel cabinets, light wood cabinets and carpet.
Photo of a small modern standard wardrobe for women in New York with flat-panel cabinets, light wood cabinets and carpet.

© Steve Freihon/ Tungsten LLC
Small contemporary gender neutral walk-in wardrobe in New York with open cabinets, light wood cabinets and bamboo flooring.
Small contemporary gender neutral walk-in wardrobe in New York with open cabinets, light wood cabinets and bamboo flooring.
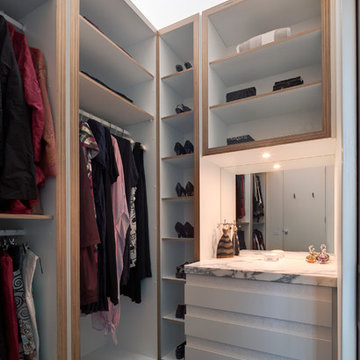
The walk in wardrobe provides ample and neatly ordered storage. Photo by Peter Bennetts
Design ideas for a small contemporary walk-in wardrobe for women in Melbourne with flat-panel cabinets, white cabinets and concrete flooring.
Design ideas for a small contemporary walk-in wardrobe for women in Melbourne with flat-panel cabinets, white cabinets and concrete flooring.
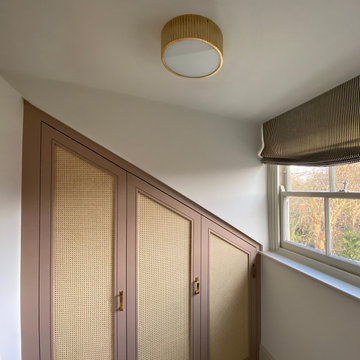
Elegant, rattan-panelled wardrobes to maximise storage and chic in this small space.
Luxurious brass fittings finish off the scheme.
This is an example of a small traditional gender neutral walk-in wardrobe in London with flat-panel cabinets, red cabinets, carpet and beige floors.
This is an example of a small traditional gender neutral walk-in wardrobe in London with flat-panel cabinets, red cabinets, carpet and beige floors.
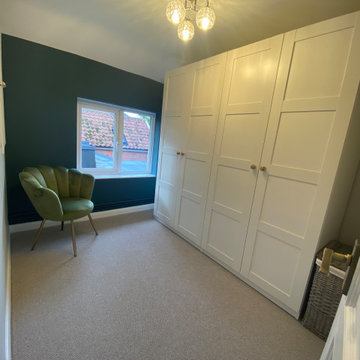
A full renovation to the lovely two bedroom cottage in the heart of the village, solid oak flooring running from front to rear and Farrow and Ball paint tones in every room.
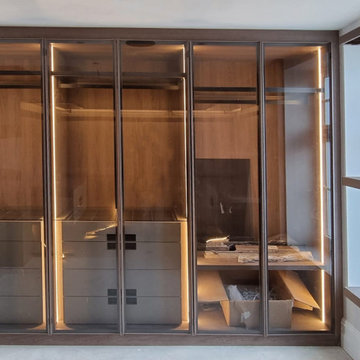
Linear Walk-in Wardrobe with glass led shelf. To order, call now at 0203 397 8387 & book your Free No-obligation Home Design Visit.
This is an example of a small modern standard wardrobe in London with open cabinets, brown cabinets and feature lighting.
This is an example of a small modern standard wardrobe in London with open cabinets, brown cabinets and feature lighting.
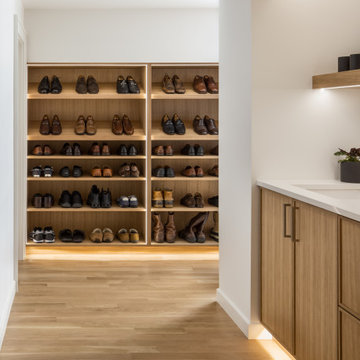
Inspiration for a small contemporary wardrobe in Kansas City with flat-panel cabinets, brown cabinets, light hardwood flooring and brown floors.
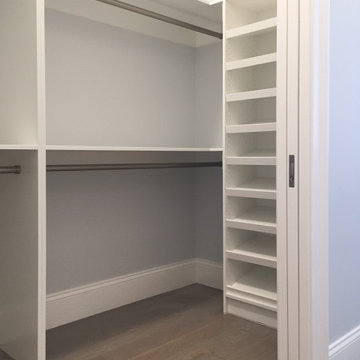
Custom built-in closet
This is an example of a small classic gender neutral walk-in wardrobe in New York.
This is an example of a small classic gender neutral walk-in wardrobe in New York.
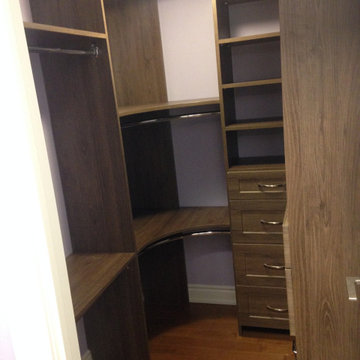
Homeowner has a small walk-in closet in their high rise condo and wanted to maximize storage capacity and also make it functional and easy to access items. The use of the curved corner solution maximizes corner space. All 3 walls had closet soluitions.
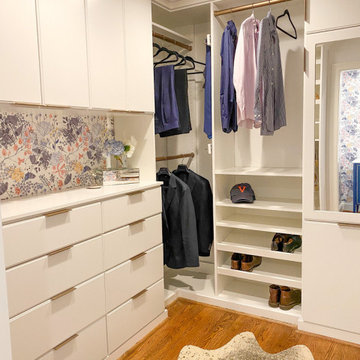
Small closet with wasted space and ventilated shelving gets an organization makeover.
Small walk-in wardrobe in Raleigh with flat-panel cabinets, white cabinets and medium hardwood flooring.
Small walk-in wardrobe in Raleigh with flat-panel cabinets, white cabinets and medium hardwood flooring.
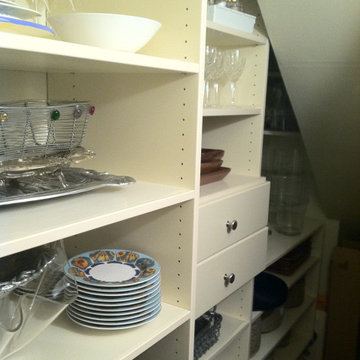
Inspiration for a small contemporary gender neutral walk-in wardrobe in Birmingham with flat-panel cabinets, beige cabinets and medium hardwood flooring.
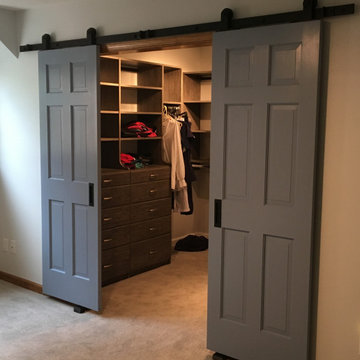
Sliding barn doors not only look awesome they serve a purpose here of preventing swinging doors getting in the way in a small space. The barn door to the bathroom doubles as a door over another small closet with-in the master closet.
H2 Llc provided the closet organization with in the closet working closely with the homeowners to obtain the perfect closet organization. This is such an improvement over the small reach-in closet that was removed to make a space for the walk-in closet.
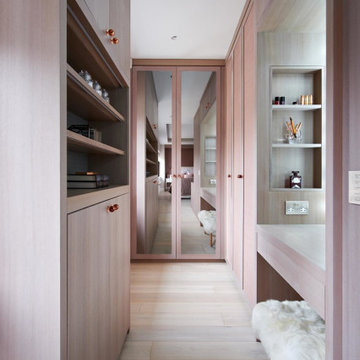
Beautiful dressing area with lots of clever storage. The joinery is in light ash grey veneer with copper handles and the end pair of wardrobe doors are mirrored for full length outfit appreciation. The fluffy stool is a playful finishing touch.
Small Wardrobe Ideas and Designs
1
