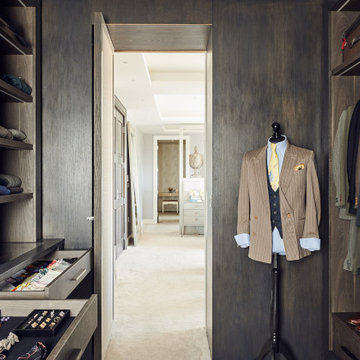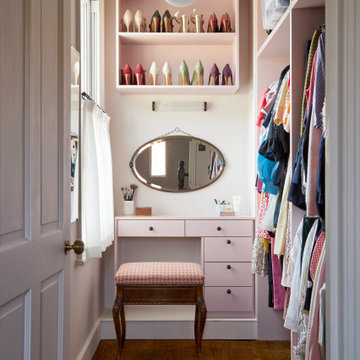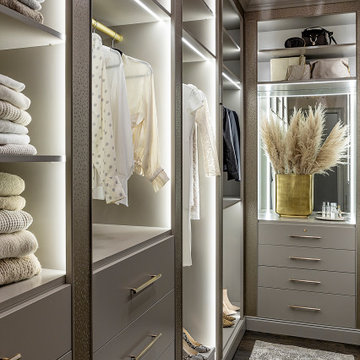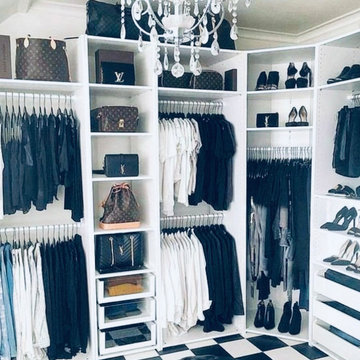Walk-in Wardrobe Ideas and Designs
Refine by:
Budget
Sort by:Popular Today
1 - 20 of 34,701 photos
Item 1 of 2

This is an example of a medium sized classic gender neutral walk-in wardrobe in London with recessed-panel cabinets, blue cabinets, medium hardwood flooring, brown floors and a coffered ceiling.

The dressing had to be spacious and, of course, with plenty of storage. Since we dressed all wardrobes in the house, we chose to dress this dressing room as well.

Photo of a medium sized contemporary walk-in wardrobe for men in London with dark wood cabinets and carpet.

The Island cabinet features solid Oak drawers internally with the top drawers lit for ease of use. Some clever storage here for Dressing room favourites.

Dressing room of dreams! Bespoke fitted joinery in Confetti Pink, with cafe curtain and a vintage mirror. The stool is a vintage piano stool reupholstered with a rich Dedar fabric. The lovely light over the mirror is from Original BTC.

Photo of a large traditional walk-in wardrobe for women in Surrey with recessed-panel cabinets and carpet.

Matthew Millman
Design ideas for an eclectic walk-in wardrobe for women in San Francisco with flat-panel cabinets, green cabinets, medium hardwood flooring, brown floors and a feature wall.
Design ideas for an eclectic walk-in wardrobe for women in San Francisco with flat-panel cabinets, green cabinets, medium hardwood flooring, brown floors and a feature wall.

Inspiration for a medium sized traditional walk-in wardrobe for women in Miami with open cabinets, white cabinets and medium hardwood flooring.

This was a very long and narrow closet. We pumped up the storage with a floor to ceiling option. We made it easier to walk through by keeping hanging to one side and shelves and drawers on the other.

Photo byAngie Seckinger
Small walk-in designed for maximum use of space. Custom accessory storage includes double-decker jewelry drawer with velvet inserts, Maple pull-outs behind door for necklaces & scarves, vanity area with mirror, slanted shoe shelves, valet rods & hooks.

Contemporary Walk-in Closet
Design: THREE SALT DESIGN Co.
Build: Zalar Homes
Photo: Chad Mellon
Photo of a small contemporary walk-in wardrobe in Orange County with flat-panel cabinets, white cabinets, porcelain flooring and black floors.
Photo of a small contemporary walk-in wardrobe in Orange County with flat-panel cabinets, white cabinets, porcelain flooring and black floors.

Medium sized contemporary gender neutral walk-in wardrobe in Boise with open cabinets, white cabinets, light hardwood flooring and grey floors.

A custom walk-in with the exact location, size and type of storage that TVCI's customer desired. The benefit of hiring a custom cabinet maker.
Inspiration for a large contemporary gender neutral walk-in wardrobe in Dallas with raised-panel cabinets, white cabinets, grey floors and limestone flooring.
Inspiration for a large contemporary gender neutral walk-in wardrobe in Dallas with raised-panel cabinets, white cabinets, grey floors and limestone flooring.

Design ideas for a large modern gender neutral walk-in wardrobe in Other with flat-panel cabinets, dark wood cabinets, porcelain flooring and black floors.

Photo of a large classic gender neutral walk-in wardrobe in DC Metro with vinyl flooring, beige floors, recessed-panel cabinets and dark wood cabinets.

Large traditional gender neutral walk-in wardrobe in Orlando with flat-panel cabinets, white cabinets, dark hardwood flooring and brown floors.

We gave this rather dated farmhouse some dramatic upgrades that brought together the feminine with the masculine, combining rustic wood with softer elements. In terms of style her tastes leaned toward traditional and elegant and his toward the rustic and outdoorsy. The result was the perfect fit for this family of 4 plus 2 dogs and their very special farmhouse in Ipswich, MA. Character details create a visual statement, showcasing the melding of both rustic and traditional elements without too much formality. The new master suite is one of the most potent examples of the blending of styles. The bath, with white carrara honed marble countertops and backsplash, beaded wainscoting, matching pale green vanities with make-up table offset by the black center cabinet expand function of the space exquisitely while the salvaged rustic beams create an eye-catching contrast that picks up on the earthy tones of the wood. The luxurious walk-in shower drenched in white carrara floor and wall tile replaced the obsolete Jacuzzi tub. Wardrobe care and organization is a joy in the massive walk-in closet complete with custom gliding library ladder to access the additional storage above. The space serves double duty as a peaceful laundry room complete with roll-out ironing center. The cozy reading nook now graces the bay-window-with-a-view and storage abounds with a surplus of built-ins including bookcases and in-home entertainment center. You can’t help but feel pampered the moment you step into this ensuite. The pantry, with its painted barn door, slate floor, custom shelving and black walnut countertop provide much needed storage designed to fit the family’s needs precisely, including a pull out bin for dog food. During this phase of the project, the powder room was relocated and treated to a reclaimed wood vanity with reclaimed white oak countertop along with custom vessel soapstone sink and wide board paneling. Design elements effectively married rustic and traditional styles and the home now has the character to match the country setting and the improved layout and storage the family so desperately needed. And did you see the barn? Photo credit: Eric Roth

This is an example of a medium sized classic walk-in wardrobe for men in Dallas with flat-panel cabinets, white cabinets, carpet and grey floors.
Walk-in Wardrobe Ideas and Designs
1

