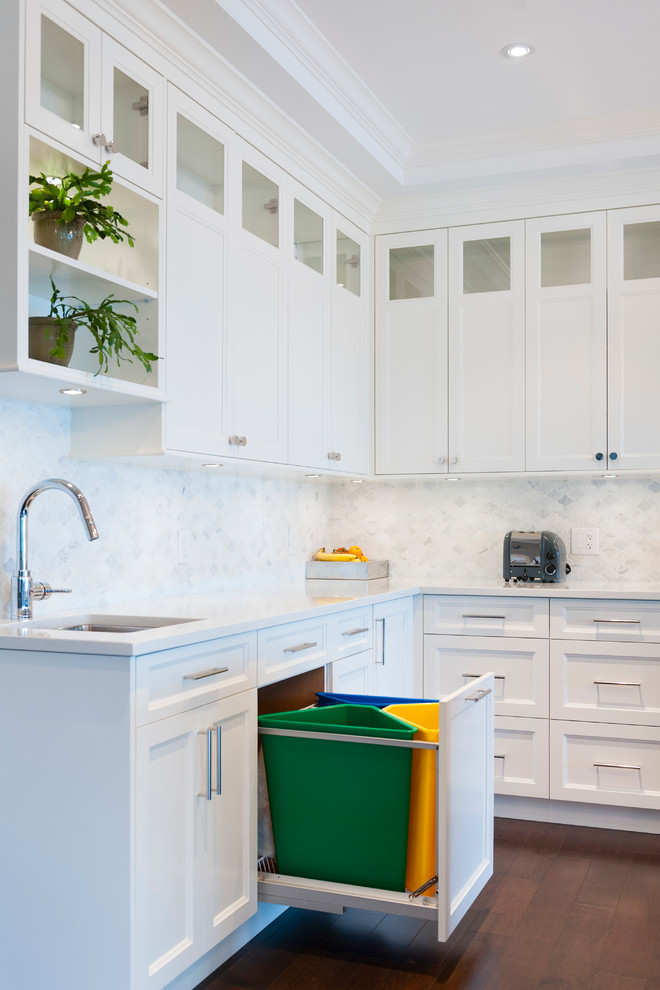
West Vancouver Horizon
Transitional Kitchen, Vancouver
This beautiful home is located in West Vancouver BC. This family came to SGDI in the very early stages of design. They had architectural plans for their home, but needed a full interior package to turn constructions drawings into a beautiful liveable home. Boasting fantastic views of the water, this home has a chef’s kitchen equipped with a Wolf/Sub-Zero appliance package and a massive island with comfortable seating for 5. No detail was overlooked in this home. The master ensuite is a huge retreat with marble throughout, steam shower, and raised soaker tub overlooking the water with an adjacent 2 way fireplace to the mater bedroom. Frame-less glass was used as much as possible throughout the home to ensure views were not hindered. The basement boasts a large custom temperature controlled 150sft wine room. A marvel inside and out.
Paul Grdina Photography
Other Photos in West Vancouver Horizon
What Houzz users are commenting on
Dianne Wooten added this to Dianne's Ideas13 March 2024
Triangular bins

For example, this system uses four small angled bins, which allow for rubbish, paper, glass and plastic to all go in...