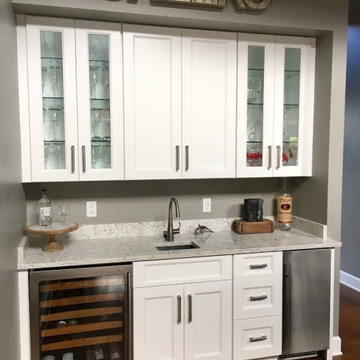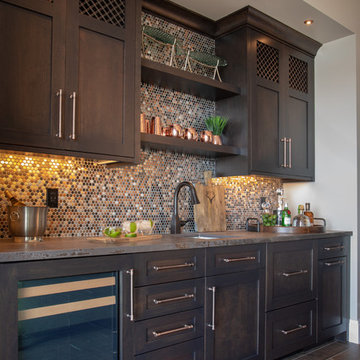Wet Bar Ideas and Designs
Refine by:
Budget
Sort by:Popular Today
61 - 80 of 15,340 photos
Item 1 of 2

Custom buffet cabinet in the dining room can be opened up to reveal a wet bar with a gorgeous granite top, glass shelving and copper sink.. Home design by Phil Jenkins, AIA, Martin Bros. Contracting, Inc.; general contracting by Martin Bros. Contracting, Inc.; interior design by Stacey Hamilton; photos by Dave Hubler Photography.

Situated on prime waterfront slip, the Pine Tree House could float we used so much wood.
This project consisted of a complete package. Built-In lacquer wall unit with custom cabinetry & LED lights, walnut floating vanities, credenzas, walnut slat wood bar with antique mirror backing.

This wet bar features Polo Blue cabinets and floating shelf from Grabill Cabinets. They are set off by a crisp, white countertop, metallic subway tile and antique gold bar pulls.

Dramatic home bar separated from dining area by chainmail curtain. Tile blacksplash and custom wine storage above custom dark wood cabinets with brass pulls.

Gorgeous wood cabinets in this elegant butlers pantry. Display your glassware in these rustic craftsman glass doors.
Photo of a large rural galley wet bar in Chicago with shaker cabinets, medium wood cabinets, engineered stone countertops, grey splashback, metro tiled splashback, white worktops, a submerged sink, light hardwood flooring and brown floors.
Photo of a large rural galley wet bar in Chicago with shaker cabinets, medium wood cabinets, engineered stone countertops, grey splashback, metro tiled splashback, white worktops, a submerged sink, light hardwood flooring and brown floors.

This is an example of a large contemporary single-wall wet bar in DC Metro with an integrated sink, flat-panel cabinets, dark wood cabinets, brown splashback, wood splashback, beige floors and black worktops.

Photo of a medium sized farmhouse single-wall wet bar in Salt Lake City with a submerged sink, beaded cabinets, brown cabinets, quartz worktops, white splashback, wood splashback, light hardwood flooring, beige floors and beige worktops.

Photo of a medium sized classic l-shaped wet bar in Boston with a submerged sink, grey cabinets, composite countertops, grey splashback, stone tiled splashback, medium hardwood flooring, brown floors and white worktops.

Inspiration for a classic single-wall wet bar in New York with a submerged sink, shaker cabinets, blue cabinets, grey splashback, medium hardwood flooring, brown floors and white worktops.

This is an example of a large traditional single-wall wet bar in New York with a built-in sink, recessed-panel cabinets, grey cabinets, quartz worktops, red splashback, mosaic tiled splashback, porcelain flooring, beige floors and beige worktops.

Inspired by the majesty of the Northern Lights and this family's everlasting love for Disney, this home plays host to enlighteningly open vistas and playful activity. Like its namesake, the beloved Sleeping Beauty, this home embodies family, fantasy and adventure in their truest form. Visions are seldom what they seem, but this home did begin 'Once Upon a Dream'. Welcome, to The Aurora.

Design ideas for a classic single-wall wet bar in Other with a submerged sink, shaker cabinets, grey cabinets, multi-coloured splashback, grey floors and white worktops.

Loft apartment gets a custom home bar complete with liquor storage and prep area. Shelving and slab backsplash make this a unique spot for entertaining.

Sleek wine bar with stand alone bar sink and wine fridge.
Design ideas for a contemporary wet bar in Orlando with a submerged sink, flat-panel cabinets, white cabinets and engineered stone countertops.
Design ideas for a contemporary wet bar in Orlando with a submerged sink, flat-panel cabinets, white cabinets and engineered stone countertops.

Photo of a nautical single-wall wet bar in New York with a submerged sink, glass-front cabinets, medium wood cabinets, blue splashback, light hardwood flooring, beige floors and white worktops.

Modern Architecture and Refurbishment - Balmoral
The objective of this residential interior refurbishment was to create a bright open-plan aesthetic fit for a growing family. The client employed Cradle to project manage the job, which included developing a master plan for the modern architecture and interior design of the project. Cradle worked closely with AIM Building Contractors on the execution of the refurbishment, as well as Graeme Nash from Optima Joinery and Frances Wellham Design for some of the furniture finishes.
The staged refurbishment required the expansion of several areas in the home. By improving the residential ceiling design in the living and dining room areas, we were able to increase the flow of light and expand the space. A focal point of the home design, the entertaining hub features a beautiful wine bar with elegant brass edging and handles made from Mother of Pearl, a recurring theme of the residential design.
Following high end kitchen design trends, Cradle developed a cutting edge kitchen design that harmonized with the home's new aesthetic. The kitchen was identified as key, so a range of cooking products by Gaggenau were specified for the project. Complementing the modern architecture and design of this home, Corian bench tops were chosen to provide a beautiful and durable surface, which also allowed a brass edge detail to be securely inserted into the bench top. This integrated well with the surrounding tiles, caesar stone and joinery.
High-end finishes are a defining factor of this luxury residential house design. As such, the client wanted to create a statement using some of the key materials. Mutino tiling on the kitchen island and in living area niches achieved the desired look in these areas. Lighting also plays an important role throughout the space and was used to highlight the materials and the large ceiling voids. Lighting effects were achieved with the addition of concealed LED lights, recessed LED down lights and a striking black linear up/down LED profile.
The modern architecture and refurbishment of this beachside home also includes a new relocated laundry, powder room, study room and en-suite for the downstairs bedrooms.

Our clients had been looking for property on Crooked Lake for years and years. In their search, the stumbled upon a beautiful parcel with a fantastic, elevated view of basically the entire lake. Once they had the location, they found a builder to work with and that was Harbor View Custom Builders. From their they were referred to us for their design needs. It was our pleasure to help our client design a beautiful, two story vacation home. They were looking for an architectural style consistent with Northern Michigan cottages, but they also wanted a contemporary flare. The finished product is just over 3,800 s.f and includes three bedrooms, a bunk room, 4 bathrooms, home bar, three fireplaces and a finished bonus room over the garage complete with a bathroom and sleeping accommodations.

Dovetail drawers - cerused white oak - liquor storage in the pull out drawers of the minibar
Medium sized classic single-wall wet bar in Charlotte with a submerged sink, shaker cabinets, light wood cabinets, grey splashback, stone slab splashback, medium hardwood flooring, brown floors and grey worktops.
Medium sized classic single-wall wet bar in Charlotte with a submerged sink, shaker cabinets, light wood cabinets, grey splashback, stone slab splashback, medium hardwood flooring, brown floors and grey worktops.

Inspiration for a beach style wet bar in Other with a submerged sink, recessed-panel cabinets, grey cabinets, wood splashback, light hardwood flooring, beige floors and white worktops.

This is an example of a traditional single-wall wet bar in Houston with light hardwood flooring, shaker cabinets, blue cabinets, mirror splashback and black worktops.
Wet Bar Ideas and Designs
4