Affordable Wet Bar Ideas and Designs
Refine by:
Budget
Sort by:Popular Today
1 - 20 of 2,072 photos
Item 1 of 3

Photo of a small classic single-wall wet bar in Other with a submerged sink, recessed-panel cabinets, beige cabinets, grey splashback, mosaic tiled splashback, porcelain flooring, brown floors and white worktops.

Photo of a small contemporary single-wall wet bar in Minneapolis with a submerged sink, recessed-panel cabinets, light wood cabinets, engineered stone countertops, black splashback, slate flooring, black floors and black worktops.

Inspiration for a medium sized classic single-wall wet bar in Other with a submerged sink, flat-panel cabinets, light wood cabinets, concrete worktops, black splashback, porcelain splashback, concrete flooring, white floors and black worktops.

Navy blue beverage bar with glass wall cabinet + butcher block countertop.
Design ideas for a small country single-wall wet bar in Kansas City with a submerged sink, shaker cabinets, blue cabinets, wood worktops, brown splashback, stone tiled splashback, dark hardwood flooring, brown floors and brown worktops.
Design ideas for a small country single-wall wet bar in Kansas City with a submerged sink, shaker cabinets, blue cabinets, wood worktops, brown splashback, stone tiled splashback, dark hardwood flooring, brown floors and brown worktops.

A close friend of one of our owners asked for some help, inspiration, and advice in developing an area in the mezzanine level of their commercial office/shop so that they could entertain friends, family, and guests. They wanted a bar area, a poker area, and seating area in a large open lounge space. So although this was not a full-fledged Four Elements project, it involved a Four Elements owner's design ideas and handiwork, a few Four Elements sub-trades, and a lot of personal time to help bring it to fruition. You will recognize similar design themes as used in the Four Elements office like barn-board features, live edge wood counter-tops, and specialty LED lighting seen in many of our projects. And check out the custom poker table and beautiful rope/beam light fixture constructed by our very own Peter Russell. What a beautiful and cozy space!
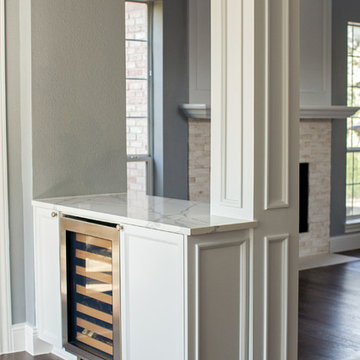
Designer: Allison Jaffe Interior Design:
Photography: Sophie Epton
Construction: Skelly Home Renovations
Small classic single-wall wet bar in Austin with white cabinets, dark hardwood flooring, brown floors, white worktops, recessed-panel cabinets and engineered stone countertops.
Small classic single-wall wet bar in Austin with white cabinets, dark hardwood flooring, brown floors, white worktops, recessed-panel cabinets and engineered stone countertops.

8-foot Wet Bar
This is an example of a medium sized classic single-wall wet bar in Atlanta with a submerged sink, raised-panel cabinets, grey cabinets, granite worktops, brown splashback, porcelain splashback, travertine flooring and brown floors.
This is an example of a medium sized classic single-wall wet bar in Atlanta with a submerged sink, raised-panel cabinets, grey cabinets, granite worktops, brown splashback, porcelain splashback, travertine flooring and brown floors.

Combination wet bar and coffee bar. Bottom drawer is sized for liquor bottles.
Joyelle West Photography
This is an example of a medium sized classic single-wall wet bar in Boston with a submerged sink, white cabinets, wood worktops, white splashback, metro tiled splashback, medium hardwood flooring, brown worktops and shaker cabinets.
This is an example of a medium sized classic single-wall wet bar in Boston with a submerged sink, white cabinets, wood worktops, white splashback, metro tiled splashback, medium hardwood flooring, brown worktops and shaker cabinets.

Wine is one of the few things in life that improves with age.
But it can also rapidly deteriorate. The three factors that have the most direct impact on a wine's condition are light, humidity and temperature. Because wine can often be expensive and often appreciate in value, security is another issue.
This basement-remodeling project began with ensuring the quality and security of the owner’s wine collection. Even more important, the remodeled basement had to become an inviting place for entertaining family and friends.
A wet bar/entertainment area became the centerpiece of the design. Cherry wood cabinets and stainless steel appliances complement the counter tops, which are made with a special composite material and designed for bar glassware - softer to the touch than granite.
Unused space below the stairway was turned into a secure wine storage room, and another cherry wood cabinet holds 300 bottles of wine in a humidity and temperature controlled refrigeration unit.
The basement remodeling project also includes an entertainment center and cozy fireplace. The basement-turned-entertainment room is controlled with a two-zone heating system to moderate both temperature and humidity.
To infuse a nautical theme a custom stairway post was created to simulate the mast from a 1905 vintage sailboat. The mast/post was hand-crafted from mahogany and steel banding.

A bar was built in to the side of this family room to showcase the homeowner's Bourbon collection. Reclaimed wood was used to add texture to the wall and the same wood was used to create the custom shelves. A bar sink and paneled beverage center provide the functionality the room needs. The paneling on the other walls are all original to the home.
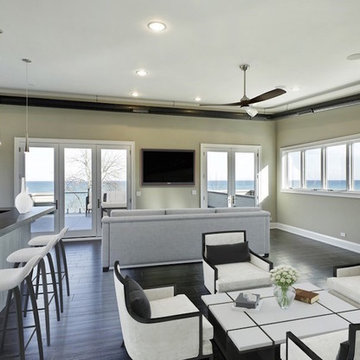
1313- 12 Cliff Road, Highland Park, IL, This new construction lakefront home exemplifies modern luxury living at its finest. Built on the site of the original 1893 Ft. Sheridan Pumping Station, this 4 bedroom, 6 full & 1 half bath home is a dream for any entertainer. Picturesque views of Lake Michigan from every level plus several outdoor spaces where you can enjoy this magnificent setting. The 1st level features an Abruzzo custom chef’s kitchen opening to a double height great room.

Photo of a medium sized classic single-wall wet bar in Dallas with a submerged sink, recessed-panel cabinets, grey cabinets, granite worktops, grey splashback, stone slab splashback, medium hardwood flooring and brown floors.

This is an example of a small bohemian single-wall wet bar in DC Metro with a submerged sink, flat-panel cabinets, blue cabinets, marble worktops, wood splashback and medium hardwood flooring.
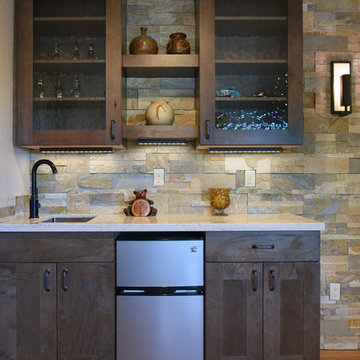
Rustic bar with fridge in den.
Photo Credit: Sinead Hastings
Inspiration for a small traditional single-wall wet bar in Phoenix with a submerged sink, shaker cabinets, grey cabinets, engineered stone countertops, multi-coloured splashback, stone tiled splashback and light hardwood flooring.
Inspiration for a small traditional single-wall wet bar in Phoenix with a submerged sink, shaker cabinets, grey cabinets, engineered stone countertops, multi-coloured splashback, stone tiled splashback and light hardwood flooring.
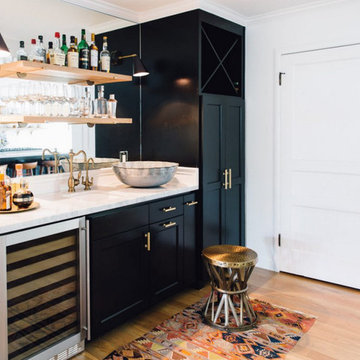
Photo of a medium sized traditional single-wall wet bar in San Francisco with a submerged sink, recessed-panel cabinets, black cabinets, quartz worktops, mirror splashback and light hardwood flooring.

Steven Miller designed this bar area for the House Beautiful Kitchen of the Year 2014.
Countertop Wood: Peruvian Walnut
Construction Style: Edge Grain
Wood Countertop Location: Decorator’s Showcase in San Francisco, CA
Size: 1-1/2" thick x 34" x 46"
Wood Countertop Finish: Grothouse Original Oil
Designer: Steven Miller
Undermount or Overmount Sink: Undermount Sink Cutout for Kohler K-3391
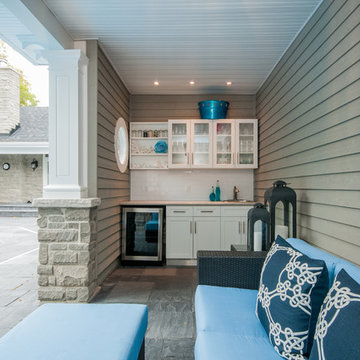
Design ideas for a small beach style single-wall wet bar in Toronto with a built-in sink, shaker cabinets, white cabinets, granite worktops, white splashback, metro tiled splashback and slate flooring.
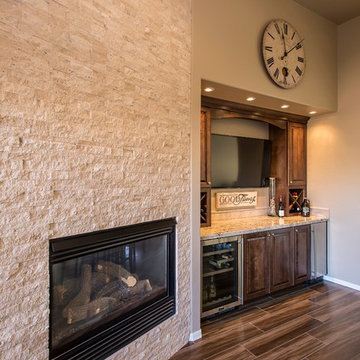
This wet bar is adjacent to the home's fireplace with a large stone facade. We partnered with Custom Creative Remodeling, a Phoenix based home remodeling company, to provide the cabinetry for this beautiful remodel! Photo Credit: Custom Creative Remodeling

This is an example of a small classic single-wall wet bar in Orlando with a submerged sink, recessed-panel cabinets, black cabinets, laminate countertops, multi-coloured splashback and medium hardwood flooring.

This rustic-inspired basement includes an entertainment area, two bars, and a gaming area. The renovation created a bathroom and guest room from the original office and exercise room. To create the rustic design the renovation used different naturally textured finishes, such as Coretec hard pine flooring, wood-look porcelain tile, wrapped support beams, walnut cabinetry, natural stone backsplashes, and fireplace surround,
Affordable Wet Bar Ideas and Designs
1