Wet Bar with Blue Splashback Ideas and Designs
Refine by:
Budget
Sort by:Popular Today
1 - 20 of 332 photos
Item 1 of 3

Photo of a nautical single-wall wet bar in New York with a submerged sink, glass-front cabinets, medium wood cabinets, blue splashback, light hardwood flooring, beige floors and white worktops.

Inspiration for a medium sized traditional single-wall wet bar in San Francisco with a built-in sink, glass-front cabinets, blue cabinets, wood worktops, blue splashback and brown worktops.
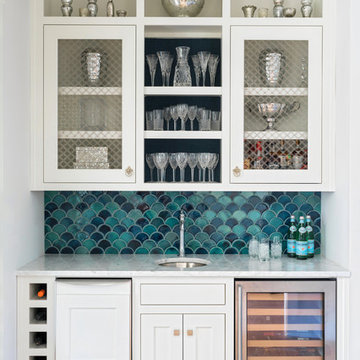
Beach style single-wall wet bar in Atlanta with a submerged sink, shaker cabinets, white cabinets, blue splashback and light hardwood flooring.
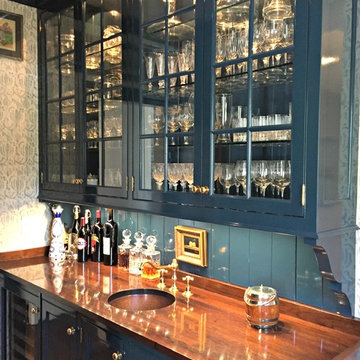
Photo of a medium sized classic single-wall wet bar in Cincinnati with a submerged sink, glass-front cabinets, blue cabinets, wood worktops, blue splashback, dark hardwood flooring and brown worktops.

Walnut End Grain butcher block counter top with Odie's Oil rub finish, water & stain resistant. This top is about 1 1/4" thick.
Inspiration for a small contemporary single-wall wet bar in Austin with a submerged sink, raised-panel cabinets, grey cabinets, wood worktops, blue splashback, glass tiled splashback and light hardwood flooring.
Inspiration for a small contemporary single-wall wet bar in Austin with a submerged sink, raised-panel cabinets, grey cabinets, wood worktops, blue splashback, glass tiled splashback and light hardwood flooring.
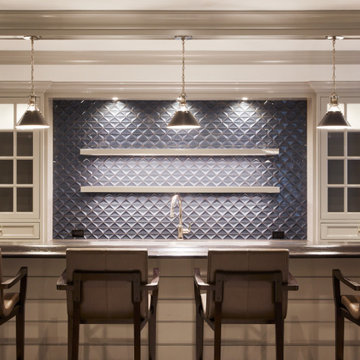
Design ideas for a medium sized classic galley wet bar in New York with a submerged sink, recessed-panel cabinets, beige cabinets, blue splashback, glass tiled splashback and black worktops.
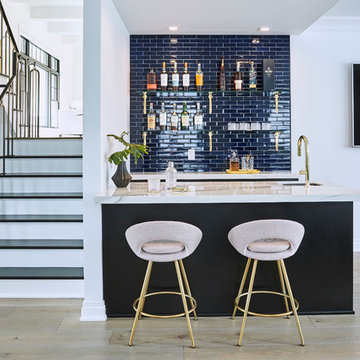
Inspiration for a medium sized contemporary wet bar in New York with a submerged sink, marble worktops, blue splashback, metro tiled splashback and white worktops.
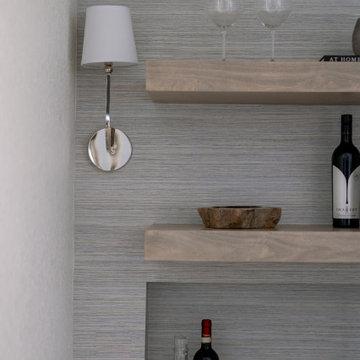
This home bar space is a nice and inviting area to host guests in. From the warmth of the new wood floors to the coolness in the blues used as accents, this home exudes balance in the most stunning way.

This is an example of a medium sized modern single-wall wet bar in Minneapolis with a submerged sink, flat-panel cabinets, white cabinets, engineered stone countertops, blue splashback, ceramic splashback, light hardwood flooring and white worktops.

Our DIY basement project. Countertops are poured with Stonecoat Countertops Epoxy. Reclaimed wood shelves and glass tile.
Inspiration for a medium sized modern galley wet bar in Denver with a submerged sink, recessed-panel cabinets, grey cabinets, blue splashback, glass tiled splashback, ceramic flooring, grey floors and blue worktops.
Inspiration for a medium sized modern galley wet bar in Denver with a submerged sink, recessed-panel cabinets, grey cabinets, blue splashback, glass tiled splashback, ceramic flooring, grey floors and blue worktops.

Photo by Tony Lopez / East End Film & Digital
Photo of a medium sized coastal single-wall wet bar in New York with a submerged sink, shaker cabinets, light wood cabinets, glass worktops, blue splashback, ceramic splashback, light hardwood flooring, brown floors and turquoise worktops.
Photo of a medium sized coastal single-wall wet bar in New York with a submerged sink, shaker cabinets, light wood cabinets, glass worktops, blue splashback, ceramic splashback, light hardwood flooring, brown floors and turquoise worktops.

Experience the newest masterpiece by XPC Investment with California Contemporary design by Jessica Koltun Home in Forest Hollow. This gorgeous home on nearly a half acre lot with a pool has been superbly rebuilt with unparalleled style & custom craftsmanship offering a functional layout for entertaining & everyday living. The open floor plan is flooded with natural light and filled with design details including white oak engineered flooring, cement fireplace, custom wall and ceiling millwork, floating shelves, soft close cabinetry, marble countertops and much more. Amenities include a dedicated study, formal dining room, a kitchen with double islands, gas range, built in refrigerator, and butler wet bar. Retire to your Owner's suite featuring private access to your lush backyard, a generous shower & walk-in closet. Soak up the sun, or be the life of the party in your private, oversized backyard with pool perfect for entertaining. This home combines the very best of location and style!

Northern Michigan summers are best spent on the water. The family can now soak up the best time of the year in their wholly remodeled home on the shore of Lake Charlevoix.
This beachfront infinity retreat offers unobstructed waterfront views from the living room thanks to a luxurious nano door. The wall of glass panes opens end to end to expose the glistening lake and an entrance to the porch. There, you are greeted by a stunning infinity edge pool, an outdoor kitchen, and award-winning landscaping completed by Drost Landscape.
Inside, the home showcases Birchwood craftsmanship throughout. Our family of skilled carpenters built custom tongue and groove siding to adorn the walls. The one of a kind details don’t stop there. The basement displays a nine-foot fireplace designed and built specifically for the home to keep the family warm on chilly Northern Michigan evenings. They can curl up in front of the fire with a warm beverage from their wet bar. The bar features a jaw-dropping blue and tan marble countertop and backsplash. / Photo credit: Phoenix Photographic
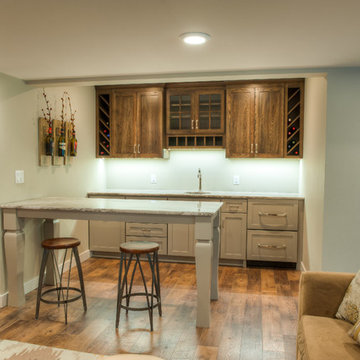
Design ideas for a medium sized contemporary single-wall wet bar in Other with recessed-panel cabinets, quartz worktops, a submerged sink, beige cabinets, blue splashback and medium hardwood flooring.

Sometimes what you’re looking for is right in your own backyard. This is what our Darien Reno Project homeowners decided as we launched into a full house renovation beginning in 2017. The project lasted about one year and took the home from 2700 to 4000 square feet.

Inspiration for a small contemporary single-wall wet bar in Austin with a submerged sink, glass-front cabinets, blue cabinets, engineered stone countertops, blue splashback, glass tiled splashback, light hardwood flooring and grey worktops.
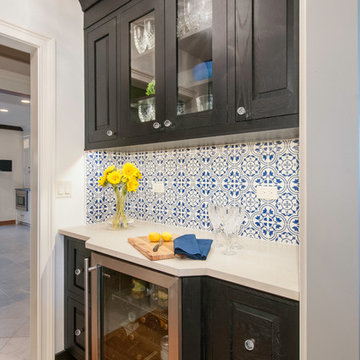
A Galley home bar redesigned in style!
Design ideas for a small classic galley wet bar in Chicago with a submerged sink, raised-panel cabinets, black cabinets, engineered stone countertops, blue splashback, ceramic splashback, medium hardwood flooring, brown floors and white worktops.
Design ideas for a small classic galley wet bar in Chicago with a submerged sink, raised-panel cabinets, black cabinets, engineered stone countertops, blue splashback, ceramic splashback, medium hardwood flooring, brown floors and white worktops.
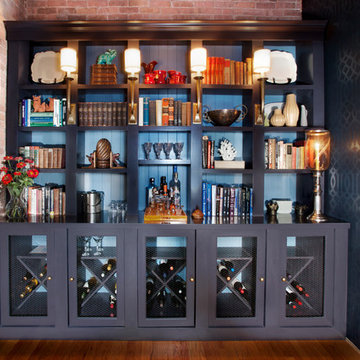
©Amy Braswell
Bohemian single-wall wet bar in Chicago with open cabinets, black cabinets, blue splashback, dark hardwood flooring, black worktops and a feature wall.
Bohemian single-wall wet bar in Chicago with open cabinets, black cabinets, blue splashback, dark hardwood flooring, black worktops and a feature wall.
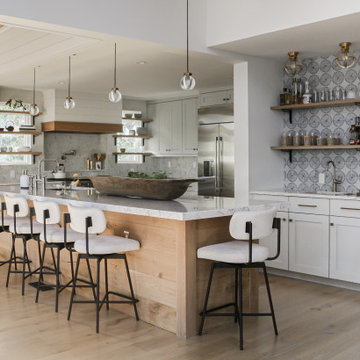
Large kitchen island with wet bar.
Inspiration for a large beach style l-shaped wet bar in San Diego with a submerged sink, flat-panel cabinets, grey cabinets, engineered stone countertops, blue splashback, terracotta splashback, light hardwood flooring and white worktops.
Inspiration for a large beach style l-shaped wet bar in San Diego with a submerged sink, flat-panel cabinets, grey cabinets, engineered stone countertops, blue splashback, terracotta splashback, light hardwood flooring and white worktops.

Inspiration for a small midcentury single-wall wet bar in Other with a submerged sink, flat-panel cabinets, medium wood cabinets, engineered stone countertops, blue splashback, ceramic splashback, porcelain flooring, beige floors and white worktops.
Wet Bar with Blue Splashback Ideas and Designs
1