Wet Bar with Marble Worktops Ideas and Designs
Refine by:
Budget
Sort by:Popular Today
101 - 120 of 1,363 photos

This is an example of a small classic single-wall wet bar in Boston with a built-in sink, recessed-panel cabinets, grey cabinets, marble worktops, white splashback, metro tiled splashback, dark hardwood flooring, black floors and white worktops.
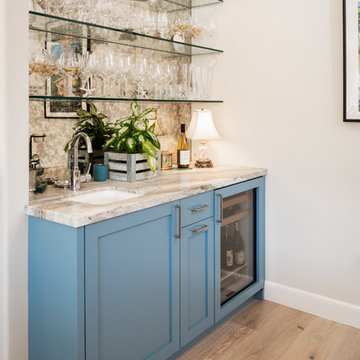
Inspiration for a small traditional galley wet bar in San Francisco with a submerged sink, shaker cabinets, blue cabinets, marble worktops, mirror splashback, light hardwood flooring, brown floors and grey worktops.
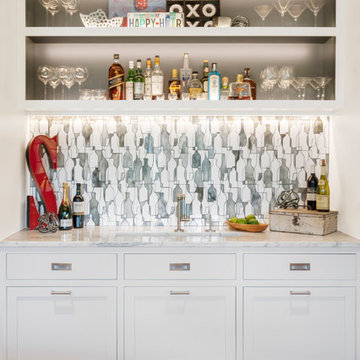
Adrienne DeRosa
Design ideas for a medium sized classic wet bar in Cleveland with a submerged sink, shaker cabinets, white cabinets, marble worktops, multi-coloured splashback, glass tiled splashback and light hardwood flooring.
Design ideas for a medium sized classic wet bar in Cleveland with a submerged sink, shaker cabinets, white cabinets, marble worktops, multi-coloured splashback, glass tiled splashback and light hardwood flooring.
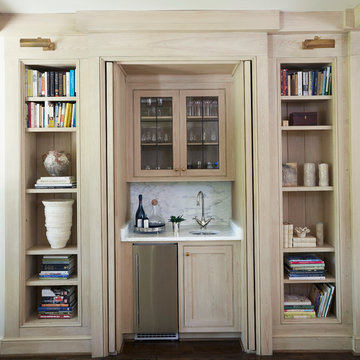
Design ideas for a small classic wet bar in Birmingham with a submerged sink, beaded cabinets, light wood cabinets, marble worktops, white splashback, stone slab splashback and dark hardwood flooring.
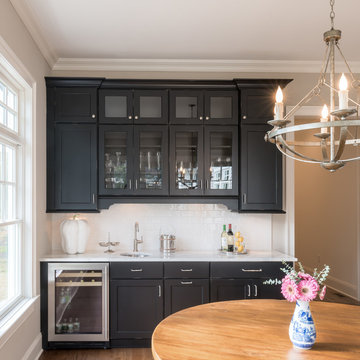
Jonathan Jandoli
Inspiration for a small traditional single-wall wet bar in New York with a submerged sink, beaded cabinets, black cabinets, marble worktops, white splashback, metro tiled splashback, dark hardwood flooring and brown floors.
Inspiration for a small traditional single-wall wet bar in New York with a submerged sink, beaded cabinets, black cabinets, marble worktops, white splashback, metro tiled splashback, dark hardwood flooring and brown floors.
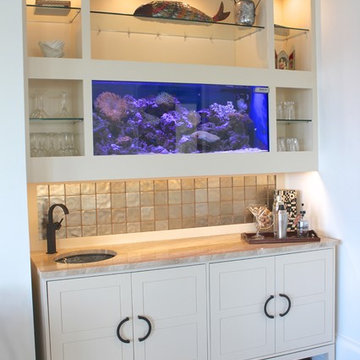
Photo of a small contemporary single-wall wet bar in New York with a submerged sink, white cabinets, marble worktops, ceramic splashback and vinyl flooring.
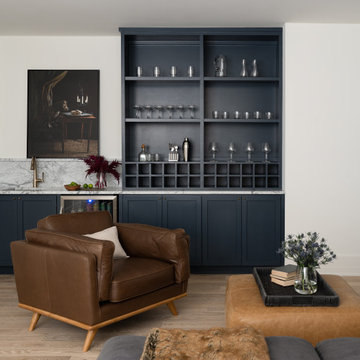
Design ideas for a classic single-wall wet bar in Indianapolis with shaker cabinets, blue cabinets, marble worktops, white splashback, marble splashback, light hardwood flooring, brown floors and white worktops.
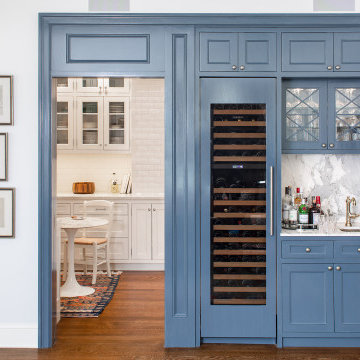
Design ideas for a small classic galley wet bar in New York with a submerged sink, shaker cabinets, blue cabinets, marble worktops, white splashback, stone slab splashback, medium hardwood flooring, brown floors and white worktops.
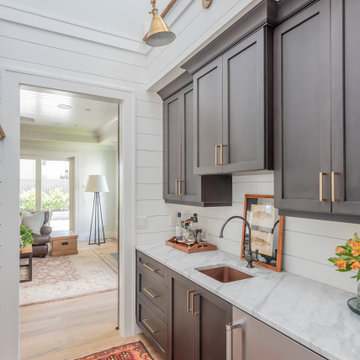
Stylish wet bar built for entertaining. This space has everything you need including a wine refrigerator, bar sink, plenty of cabinet space, marble countertops, sliding barn doors and a lockable wine-closet
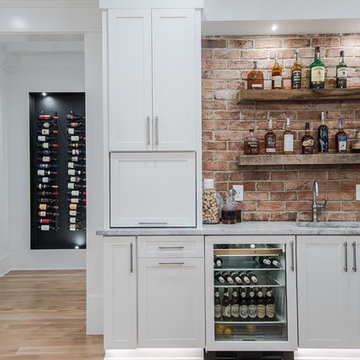
Photo of a medium sized rural wet bar in Raleigh with a submerged sink, shaker cabinets, white cabinets, marble worktops, red splashback, brick splashback, light hardwood flooring and beige floors.
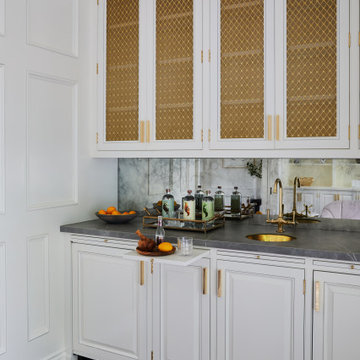
This is an example of a small traditional galley wet bar in Los Angeles with a submerged sink, recessed-panel cabinets, white cabinets, marble worktops, mirror splashback and grey worktops.

A custom-made expansive two-story home providing views of the spacious kitchen, breakfast nook, dining, great room and outdoor amenities upon entry.
Featuring 11,000 square feet of open area lavish living this residence does not disappoint with the attention to detail throughout. Elegant features embellish this
home with the intricate woodworking and exposed wood beams, ceiling details, gorgeous stonework, European Oak flooring throughout, and unique lighting.
This residence offers seven bedrooms including a mother-in-law suite, nine bathrooms, a bonus room, his and her offices, wet bar adjacent to dining area, wine
room, laundry room featuring a dog wash area and a game room located above one of the two garages. The open-air kitchen is the perfect space for entertaining
family and friends with the two islands, custom panel Sub-Zero appliances and easy access to the dining areas.
Outdoor amenities include a pool with sun shelf and spa, fire bowls spilling water into the pool, firepit, large covered lanai with summer kitchen and fireplace
surrounded by roll down screens to protect guests from inclement weather, and two additional covered lanais. This is luxury at its finest!
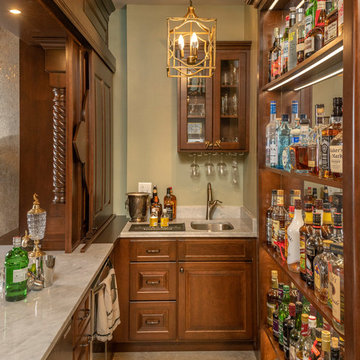
Rick Lee Photo
This is an example of a medium sized victorian single-wall wet bar in Other with a built-in sink, glass-front cabinets, medium wood cabinets, marble worktops, medium hardwood flooring, brown floors and brown worktops.
This is an example of a medium sized victorian single-wall wet bar in Other with a built-in sink, glass-front cabinets, medium wood cabinets, marble worktops, medium hardwood flooring, brown floors and brown worktops.

Photo of a rustic wet bar in Cleveland with a submerged sink, glass-front cabinets, dark wood cabinets, multi-coloured splashback, stone tiled splashback, dark hardwood flooring and marble worktops.
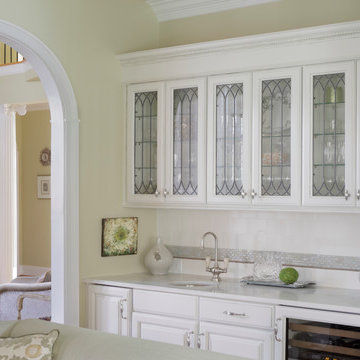
Kitchen remodel with Alabama white marble counter tops, light grey mosaic tile backsplash with traditional brushed nickel hardware.
This is an example of a medium sized rural single-wall wet bar in Birmingham with raised-panel cabinets, white cabinets, marble worktops, white splashback, mosaic tiled splashback, light hardwood flooring and a submerged sink.
This is an example of a medium sized rural single-wall wet bar in Birmingham with raised-panel cabinets, white cabinets, marble worktops, white splashback, mosaic tiled splashback, light hardwood flooring and a submerged sink.
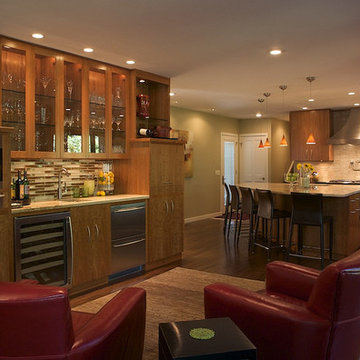
Inspiration for a large contemporary single-wall wet bar in Denver with flat-panel cabinets, medium wood cabinets, marble worktops, brown splashback, glass tiled splashback and dark hardwood flooring.

We transformed this property from top to bottom. Kitchen remodel, Bathroom remodel, Living/ dining remodel, the Hardscaped driveway and fresh sod. The kitchen boasts a 6 burner gas stove, energy efficient refrigerator & dishwasher, a conveniently located mini dry bar, decadent chandeliers and bright hardwood flooring.

Historical Renovation
Objective: The homeowners asked us to join the project after partial demo and construction was in full
swing. Their desire was to significantly enlarge and update the charming mid-century modern home to
meet the needs of their joined families and frequent social gatherings. It was critical though that the
expansion be seamless between old and new, where one feels as if the home “has always been this
way”.
Solution: We created spaces within rooms that allowed family to gather and socialize freely or allow for
private conversations. As constant entertainers, the couple wanted easier access to their favorite wines
than having to go to the basement cellar. A custom glass and stainless steel wine cellar was created
where bottles seem to float in the space between the dining room and kitchen area.
A nineteen foot long island dominates the great room as well as any social gathering where it is
generally spread from end to end with food and surrounded by friends and family.
Aside of the master suite, three oversized bedrooms each with a large en suite bath provide plenty of
space for kids returning from college and frequent visits from friends and family.
A neutral color palette was chosen throughout to bring warmth into the space but not fight with the
clients’ collections of art, antique rugs and furnishings. Soaring ceiling, windows and huge sliding doors
bring the naturalness of the large wooded lot inside while lots of natural wood and stone was used to
further complement the outdoors and their love of nature.
Outside, a large ground level fire-pit surrounded by comfortable chairs is another favorite gathering
spot.
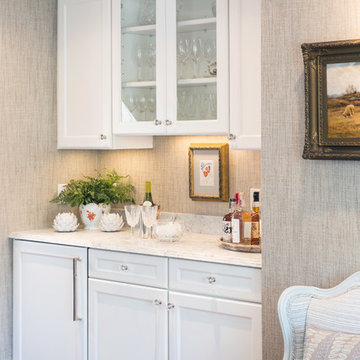
Design ideas for a medium sized contemporary single-wall wet bar in Boston with recessed-panel cabinets, white cabinets, marble worktops, grey splashback, medium hardwood flooring and white worktops.
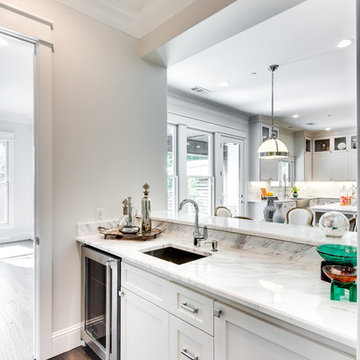
Photo of a traditional wet bar in Dallas with a submerged sink, shaker cabinets, white cabinets, marble worktops, white splashback, dark hardwood flooring, brown floors and white worktops.
Wet Bar with Marble Worktops Ideas and Designs
6