Wet Bar with Multicoloured Worktops Ideas and Designs
Refine by:
Budget
Sort by:Popular Today
1 - 20 of 559 photos
Item 1 of 3
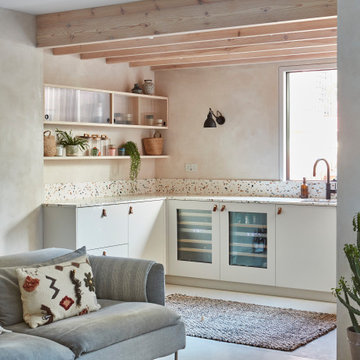
This is an example of a wet bar in London with flat-panel cabinets, multi-coloured splashback and multicoloured worktops.

Entertaining takes a high-end in this basement with a large wet bar and wine cellar. The barstools surround the marble countertop, highlighted by under-cabinet lighting

Remodeled dining room - now a luxury home bar.
This is an example of a large rustic galley wet bar in Other with a submerged sink, shaker cabinets, grey cabinets, onyx worktops, grey splashback, metal splashback, porcelain flooring, grey floors and multicoloured worktops.
This is an example of a large rustic galley wet bar in Other with a submerged sink, shaker cabinets, grey cabinets, onyx worktops, grey splashback, metal splashback, porcelain flooring, grey floors and multicoloured worktops.

Medium sized traditional single-wall wet bar in Atlanta with a submerged sink, beaded cabinets, black cabinets, granite worktops, beige splashback, ceramic splashback, dark hardwood flooring, brown floors and multicoloured worktops.

Karen and Chad of Tower Lakes, IL were tired of their unfinished basement functioning as nothing more than a storage area and depressing gym. They wanted to increase the livable square footage of their home with a cohesive finished basement design, while incorporating space for the kids and adults to hang out.
“We wanted to make sure that upon renovating the basement, that we can have a place where we can spend time and watch movies, but also entertain and showcase the wine collection that we have,” Karen said.
After a long search comparing many different remodeling companies, Karen and Chad found Advance Design Studio. They were drawn towards the unique “Common Sense Remodeling” process that simplifies the renovation experience into predictable steps focused on customer satisfaction.
“There are so many other design/build companies, who may not have transparency, or a focused process in mind and I think that is what separated Advance Design Studio from the rest,” Karen said.
Karen loved how designer Claudia Pop was able to take very high-level concepts, “non-negotiable items” and implement them in the initial 3D drawings. Claudia and Project Manager DJ Yurik kept the couple in constant communication through the project. “Claudia was very receptive to the ideas we had, but she was also very good at infusing her own points and thoughts, she was very responsive, and we had an open line of communication,” Karen said.
A very important part of the basement renovation for the couple was the home gym and sauna. The “high-end hotel” look and feel of the openly blended work out area is both highly functional and beautiful to look at. The home sauna gives them a place to relax after a long day of work or a tough workout. “The gym was a very important feature for us,” Karen said. “And I think (Advance Design) did a very great job in not only making the gym a functional area, but also an aesthetic point in our basement”.
An extremely unique wow-factor in this basement is the walk in glass wine cellar that elegantly displays Karen and Chad’s extensive wine collection. Immediate access to the stunning wet bar accompanies the wine cellar to make this basement a popular spot for friends and family.
The custom-built wine bar brings together two natural elements; Calacatta Vicenza Quartz and thick distressed Black Walnut. Sophisticated yet warm Graphite Dura Supreme cabinetry provides contrast to the soft beige walls and the Calacatta Gold backsplash. An undermount sink across from the bar in a matching Calacatta Vicenza Quartz countertop adds functionality and convenience to the bar, while identical distressed walnut floating shelves add an interesting design element and increased storage. Rich true brown Rustic Oak hardwood floors soften and warm the space drawing all the areas together.
Across from the bar is a comfortable living area perfect for the family to sit down at a watch a movie. A full bath completes this finished basement with a spacious walk-in shower, Cocoa Brown Dura Supreme vanity with Calacatta Vicenza Quartz countertop, a crisp white sink and a stainless-steel Voss faucet.
Advance Design’s Common Sense process gives clients the opportunity to walk through the basement renovation process one step at a time, in a completely predictable and controlled environment. “Everything was designed and built exactly how we envisioned it, and we are really enjoying it to it’s full potential,” Karen said.
Constantly striving for customer satisfaction, Advance Design’s success is heavily reliant upon happy clients referring their friends and family. “We definitely will and have recommended Advance Design Studio to friends who are looking to embark on a remodeling project small or large,” Karen exclaimed at the completion of her project.

A dual wine and coffee bar was a must for this customer as part of their kitchen remodel. Their mini wine and beer refrigerator fits comfortably under the counter, but offers ample storage and dual temperature controls to chill different beverages simultaneously.

Inspiration for a contemporary single-wall wet bar in Toronto with a submerged sink, flat-panel cabinets, light wood cabinets, multi-coloured splashback, dark hardwood flooring, multicoloured worktops and a feature wall.

Bar unit
Contemporary single-wall wet bar in Melbourne with a submerged sink, green cabinets, marble worktops, multi-coloured splashback, marble splashback, medium hardwood flooring, brown floors and multicoloured worktops.
Contemporary single-wall wet bar in Melbourne with a submerged sink, green cabinets, marble worktops, multi-coloured splashback, marble splashback, medium hardwood flooring, brown floors and multicoloured worktops.

Jessica Glynn Photography
Photo of a coastal single-wall wet bar in Miami with a submerged sink, glass-front cabinets, grey cabinets, marble worktops, marble splashback, multi-coloured floors, multi-coloured splashback and multicoloured worktops.
Photo of a coastal single-wall wet bar in Miami with a submerged sink, glass-front cabinets, grey cabinets, marble worktops, marble splashback, multi-coloured floors, multi-coloured splashback and multicoloured worktops.

The homeowners wanted to update an existing poker room to function as a secondary entertainment space, complete with a large built-in wine rack that was built into the existing cabinetry, new lighting, paint and a wallpaper accent wall.
It was important to preserve the existing stone flooring and the cabinetry, which ran consistently throughout the home.

We were delighted to paint the cabinetry in this stunning dining and adjoining bar for designer Cyndi Hopkins. The entire space, from the Phillip Jeffries "Bloom" wallpaper to the Modern Matters hardware, is designed to perfection! This Vignette of the bar is one of our favorite photos! SO gorgeous!
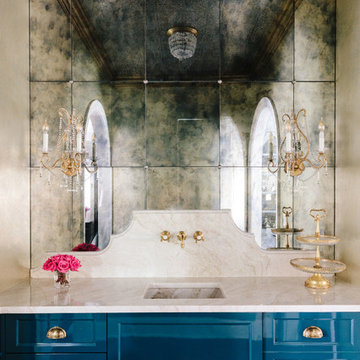
Photo Credit:
Aimée Mazzenga
Small classic single-wall wet bar in Chicago with a submerged sink, beaded cabinets, blue cabinets, marble worktops, multi-coloured splashback, mirror splashback, multicoloured worktops, dark hardwood flooring and brown floors.
Small classic single-wall wet bar in Chicago with a submerged sink, beaded cabinets, blue cabinets, marble worktops, multi-coloured splashback, mirror splashback, multicoloured worktops, dark hardwood flooring and brown floors.

Shooting Star Photography
In Collaboration with Charles Cudd Co.
Photo of a medium sized contemporary single-wall wet bar in Minneapolis with a submerged sink, shaker cabinets, white cabinets, granite worktops, white splashback, wood splashback, light hardwood flooring and multicoloured worktops.
Photo of a medium sized contemporary single-wall wet bar in Minneapolis with a submerged sink, shaker cabinets, white cabinets, granite worktops, white splashback, wood splashback, light hardwood flooring and multicoloured worktops.

Bar Area
This is an example of a medium sized classic u-shaped wet bar in Miami with a submerged sink, recessed-panel cabinets, dark wood cabinets, marble worktops, brown splashback, wood splashback, marble flooring, multi-coloured floors and multicoloured worktops.
This is an example of a medium sized classic u-shaped wet bar in Miami with a submerged sink, recessed-panel cabinets, dark wood cabinets, marble worktops, brown splashback, wood splashback, marble flooring, multi-coloured floors and multicoloured worktops.
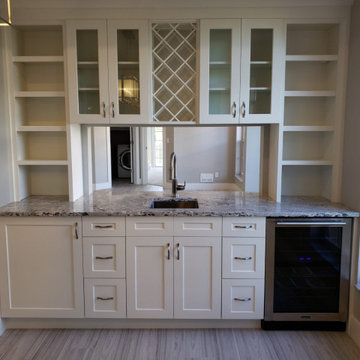
Inspiration for a medium sized traditional single-wall wet bar in Miami with a submerged sink, recessed-panel cabinets, white cabinets, granite worktops, vinyl flooring, grey floors and multicoloured worktops.
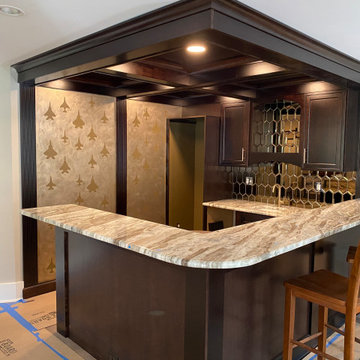
Coffered Ceiling Custom Made out of cabinetry trim
Custom Kraft-Maid Cabinet Line
Recessed light centered in each coffered ceiling square
Mirrored glass backsplash to mimic bar
High top bar side for elevated seating
Granite countertop
White granite under mount sink
Champagne bronze faucet and hardware
Built In style mini dishwasher (left of sink)
Glass shelving over sink for liquor bottles
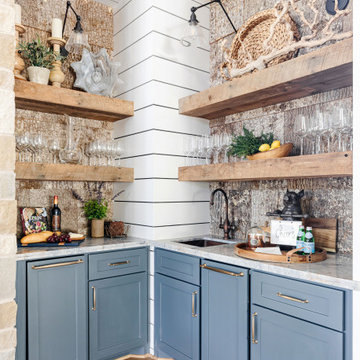
Wet Bar Nook
Design ideas for a rustic l-shaped wet bar in Houston with a submerged sink, shaker cabinets, blue cabinets, marble worktops, multi-coloured splashback, medium hardwood flooring, brown floors and multicoloured worktops.
Design ideas for a rustic l-shaped wet bar in Houston with a submerged sink, shaker cabinets, blue cabinets, marble worktops, multi-coloured splashback, medium hardwood flooring, brown floors and multicoloured worktops.
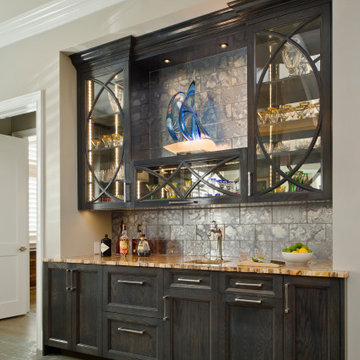
This is an example of a classic single-wall wet bar in Baltimore with a submerged sink, glass-front cabinets, dark wood cabinets, grey splashback, grey floors and multicoloured worktops.
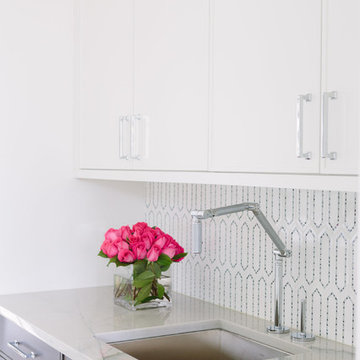
Photo Credit:
Aimée Mazzenga
Inspiration for a medium sized modern single-wall wet bar in Chicago with a submerged sink, beaded cabinets, dark wood cabinets, tile countertops, white splashback, porcelain splashback, dark hardwood flooring, brown floors and multicoloured worktops.
Inspiration for a medium sized modern single-wall wet bar in Chicago with a submerged sink, beaded cabinets, dark wood cabinets, tile countertops, white splashback, porcelain splashback, dark hardwood flooring, brown floors and multicoloured worktops.
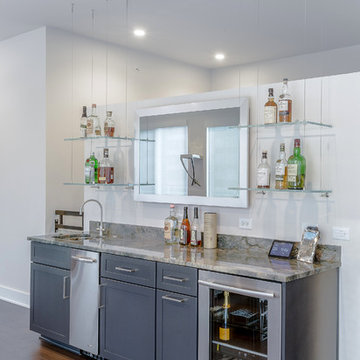
Woodharbor Custom Cabinetry
Small contemporary single-wall wet bar in Miami with raised-panel cabinets, grey cabinets, granite worktops, a submerged sink, medium hardwood flooring, brown floors and multicoloured worktops.
Small contemporary single-wall wet bar in Miami with raised-panel cabinets, grey cabinets, granite worktops, a submerged sink, medium hardwood flooring, brown floors and multicoloured worktops.
Wet Bar with Multicoloured Worktops Ideas and Designs
1