Wet Room Bathroom with a Vessel Sink Ideas and Designs
Refine by:
Budget
Sort by:Popular Today
1 - 20 of 2,685 photos
Item 1 of 3

The brief was to create a Classic Contemporary Ensuite and Principle bedroom which would be home to a number of Antique furniture items, a traditional fireplace and Classical artwork.
We created key zones within the bathroom to make sufficient use of the large space; providing a large walk-in wet-floor shower, a concealed WC area, a free-standing bath as the central focus in symmetry with his and hers free-standing basins.
We ensured a more than adequate level of storage through the vanity unit, 2 bespoke cabinets next to the window and above the toilet cistern as well as plenty of ledge spaces to rest decorative objects and bottles.
We provided a number of task, accent and ambient lighting solutions whilst also ensuring the natural lighting reaches as much of the room as possible through our design.
Our installation detailing was delivered to a very high level to compliment the level of product and design requirements.

Large traditional ensuite wet room bathroom in San Diego with dark wood cabinets, a one-piece toilet, blue tiles, white walls, a vessel sink, engineered stone worktops, green floors, a hinged door, white worktops and shaker cabinets.

Our clients wanted to add on to their 1950's ranch house, but weren't sure whether to go up or out. We convinced them to go out, adding a Primary Suite addition with bathroom, walk-in closet, and spacious Bedroom with vaulted ceiling. To connect the addition with the main house, we provided plenty of light and a built-in bookshelf with detailed pendant at the end of the hall. The clients' style was decidedly peaceful, so we created a wet-room with green glass tile, a door to a small private garden, and a large fir slider door from the bedroom to a spacious deck. We also used Yakisugi siding on the exterior, adding depth and warmth to the addition. Our clients love using the tub while looking out on their private paradise!

Inspiration for a large modern ensuite wet room bathroom in Denver with medium wood cabinets, beige walls, a vessel sink, black floors, a hinged door, brown tiles, ceramic flooring and wood-effect tiles.
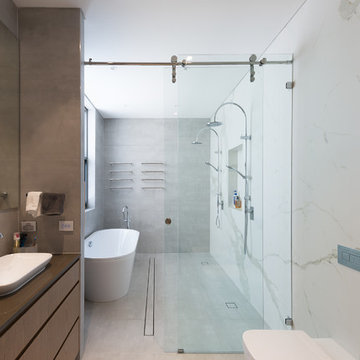
Patricia Mado
Large contemporary wet room bathroom in Sydney with flat-panel cabinets, medium wood cabinets, a freestanding bath, white tiles, stone slabs, a vessel sink, grey floors and grey worktops.
Large contemporary wet room bathroom in Sydney with flat-panel cabinets, medium wood cabinets, a freestanding bath, white tiles, stone slabs, a vessel sink, grey floors and grey worktops.
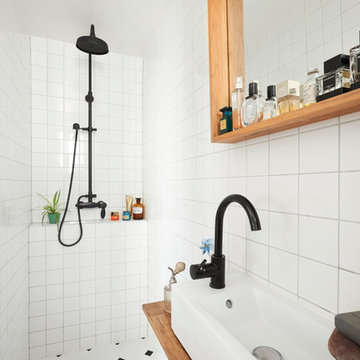
Photo of a scandinavian bathroom in Paris with white tiles, a vessel sink, multi-coloured floors and an open shower.

Alex
Design ideas for a large contemporary ensuite wet room bathroom in Austin with flat-panel cabinets, dark wood cabinets, a freestanding bath, white tiles, marble tiles, white walls, marble flooring, a vessel sink, solid surface worktops, white floors, a hinged door and white worktops.
Design ideas for a large contemporary ensuite wet room bathroom in Austin with flat-panel cabinets, dark wood cabinets, a freestanding bath, white tiles, marble tiles, white walls, marble flooring, a vessel sink, solid surface worktops, white floors, a hinged door and white worktops.

Progetto bagno con forma irregolare, rivestimento in gres porcellanato a tutta altezza.
Doccia in nicchia e vasca a libera installazione.
Design ideas for a medium sized contemporary ensuite wet room bathroom in Milan with raised-panel cabinets, brown cabinets, a freestanding bath, a bidet, blue tiles, porcelain tiles, grey walls, porcelain flooring, a vessel sink, solid surface worktops, beige floors, an open shower, white worktops, a wall niche, a single sink, a floating vanity unit and a drop ceiling.
Design ideas for a medium sized contemporary ensuite wet room bathroom in Milan with raised-panel cabinets, brown cabinets, a freestanding bath, a bidet, blue tiles, porcelain tiles, grey walls, porcelain flooring, a vessel sink, solid surface worktops, beige floors, an open shower, white worktops, a wall niche, a single sink, a floating vanity unit and a drop ceiling.

This transformation started with a builder grade bathroom and was expanded into a sauna wet room. With cedar walls and ceiling and a custom cedar bench, the sauna heats the space for a relaxing dry heat experience. The goal of this space was to create a sauna in the secondary bathroom and be as efficient as possible with the space. This bathroom transformed from a standard secondary bathroom to a ergonomic spa without impacting the functionality of the bedroom.
This project was super fun, we were working inside of a guest bedroom, to create a functional, yet expansive bathroom. We started with a standard bathroom layout and by building out into the large guest bedroom that was used as an office, we were able to create enough square footage in the bathroom without detracting from the bedroom aesthetics or function. We worked with the client on her specific requests and put all of the materials into a 3D design to visualize the new space.
Houzz Write Up: https://www.houzz.com/magazine/bathroom-of-the-week-stylish-spa-retreat-with-a-real-sauna-stsetivw-vs~168139419
The layout of the bathroom needed to change to incorporate the larger wet room/sauna. By expanding the room slightly it gave us the needed space to relocate the toilet, the vanity and the entrance to the bathroom allowing for the wet room to have the full length of the new space.
This bathroom includes a cedar sauna room that is incorporated inside of the shower, the custom cedar bench follows the curvature of the room's new layout and a window was added to allow the natural sunlight to come in from the bedroom. The aromatic properties of the cedar are delightful whether it's being used with the dry sauna heat and also when the shower is steaming the space. In the shower are matching porcelain, marble-look tiles, with architectural texture on the shower walls contrasting with the warm, smooth cedar boards. Also, by increasing the depth of the toilet wall, we were able to create useful towel storage without detracting from the room significantly.
This entire project and client was a joy to work with.

Photo of a medium sized scandinavian bathroom in London with flat-panel cabinets, light wood cabinets, a one-piece toilet, grey tiles, ceramic tiles, grey walls, limestone flooring, a vessel sink, marble worktops, grey floors, an open shower, beige worktops, a feature wall, a single sink and a floating vanity unit.

This is an example of a medium sized contemporary ensuite wet room bathroom in Tampa with flat-panel cabinets, green cabinets, an alcove bath, a two-piece toilet, white tiles, porcelain tiles, white walls, concrete flooring, a vessel sink, engineered stone worktops, grey floors, an open shower, white worktops, an enclosed toilet, double sinks and a built in vanity unit.

This modern design was achieved through chrome fixtures, a smoky taupe color palette and creative lighting. There is virtually no wood in this contemporary master bathroom—even the doors are framed in metal.
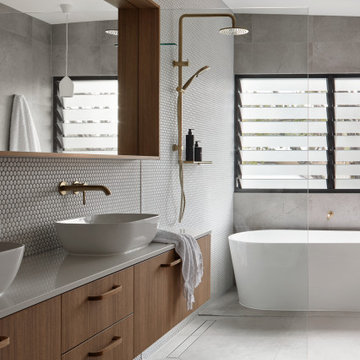
Nautical wet room bathroom in Brisbane with flat-panel cabinets, dark wood cabinets, a freestanding bath, white tiles, mosaic tiles, a vessel sink, grey floors, an open shower, grey worktops, double sinks and a floating vanity unit.

Who doesn't want to start the day in a luxurious bathroom that feels like a SPA resort!! This master bathroom is as beautiful as it is comfortable! It features an expansive custom vanity with an exotic Walnut veneer from Bellmont Cabinetry, complete with built-in linen and hamper cabinets and a beautiful make-up seating area. It also has a massive open shower area with a freestanding tub where the faucet fills the tub cascading down from the ceiling!!! There's also a private toilet room with a built in cabinet for extra storage. Every single detail was designed to precision!
Designed by Polly Nunes in collaboration with Rian & Alyssa's Heim.
Fully Remodeled by South Bay Design Center.

This is an example of a large contemporary ensuite wet room bathroom in New York with flat-panel cabinets, dark wood cabinets, a freestanding bath, a two-piece toilet, brown tiles, porcelain tiles, beige walls, porcelain flooring, a vessel sink, solid surface worktops, grey floors, a hinged door, white worktops, a wall niche, double sinks, a floating vanity unit and a drop ceiling.

A node to mid-century modern style which can be very chic and trendy, as this style is heating up in many renovation projects. This bathroom remodel has elements that tend towards this leading trend. We love designing your spaces and putting a distinctive style for each client. Must see the before photos and layout of the space. Custom teak vanity cabinet
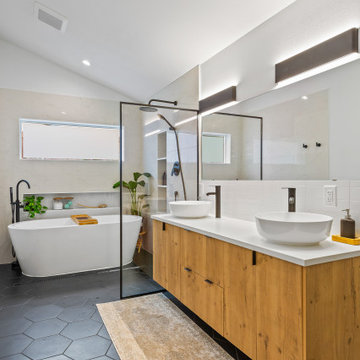
Design ideas for a large contemporary ensuite wet room bathroom in Seattle with flat-panel cabinets, medium wood cabinets, a freestanding bath, beige tiles, white walls, porcelain flooring, a vessel sink, grey floors, white worktops, a wall niche and a floating vanity unit.

Canyon views are an integral feature of the interior of the space, with nature acting as one 'wall' of the space. Light filled master bathroom with a elegant tub and generous open shower lined with marble slabs. A floating wood vanity is capped with vessel sinks and wall mounted faucets.
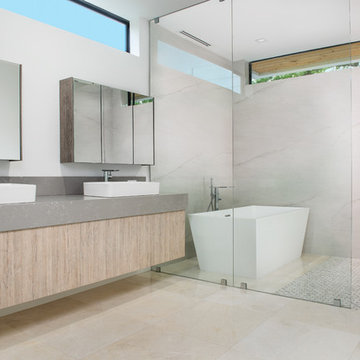
Design ideas for a contemporary ensuite wet room bathroom in Miami with flat-panel cabinets, light wood cabinets, a freestanding bath, white tiles, white walls, a vessel sink, beige floors, a hinged door and grey worktops.

I custom designed this vanity out of zinc and wood. I wanted it to be space saving and float off of the floor. The tub and shower area are combined to create a wet room. the overhead rain shower and wall mounted fixtures provide a spa-like experience.
Photo: Seth Caplan
Wet Room Bathroom with a Vessel Sink Ideas and Designs
1

 Shelves and shelving units, like ladder shelves, will give you extra space without taking up too much floor space. Also look for wire, wicker or fabric baskets, large and small, to store items under or next to the sink, or even on the wall.
Shelves and shelving units, like ladder shelves, will give you extra space without taking up too much floor space. Also look for wire, wicker or fabric baskets, large and small, to store items under or next to the sink, or even on the wall.  The sink, the mirror, shower and/or bath are the places where you might want the clearest and strongest light. You can use these if you want it to be bright and clear. Otherwise, you might want to look at some soft, ambient lighting in the form of chandeliers, short pendants or wall lamps. You could use accent lighting around your bath in the form to create a tranquil, spa feel, as well.
The sink, the mirror, shower and/or bath are the places where you might want the clearest and strongest light. You can use these if you want it to be bright and clear. Otherwise, you might want to look at some soft, ambient lighting in the form of chandeliers, short pendants or wall lamps. You could use accent lighting around your bath in the form to create a tranquil, spa feel, as well. 