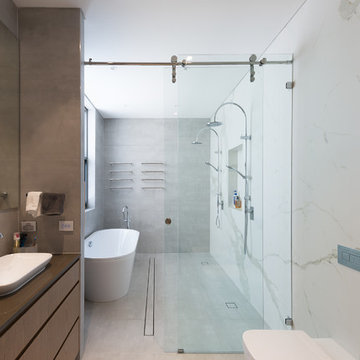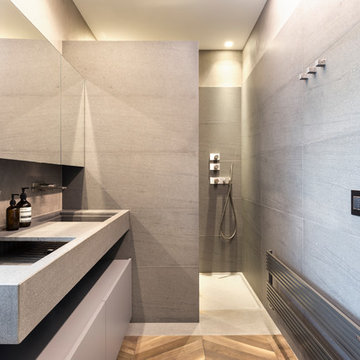Wet Room Bathroom with Grey Floors Ideas and Designs
Refine by:
Budget
Sort by:Popular Today
1 - 20 of 4,827 photos
Item 1 of 3

Our clients wanted to add on to their 1950's ranch house, but weren't sure whether to go up or out. We convinced them to go out, adding a Primary Suite addition with bathroom, walk-in closet, and spacious Bedroom with vaulted ceiling. To connect the addition with the main house, we provided plenty of light and a built-in bookshelf with detailed pendant at the end of the hall. The clients' style was decidedly peaceful, so we created a wet-room with green glass tile, a door to a small private garden, and a large fir slider door from the bedroom to a spacious deck. We also used Yakisugi siding on the exterior, adding depth and warmth to the addition. Our clients love using the tub while looking out on their private paradise!

Design ideas for a large traditional ensuite wet room bathroom in Louisville with a freestanding bath, brown tiles, wood-effect tiles, grey walls, slate flooring, grey floors, an open shower, white worktops and wood walls.

Patricia Mado
Large contemporary wet room bathroom in Sydney with flat-panel cabinets, medium wood cabinets, a freestanding bath, white tiles, stone slabs, a vessel sink, grey floors and grey worktops.
Large contemporary wet room bathroom in Sydney with flat-panel cabinets, medium wood cabinets, a freestanding bath, white tiles, stone slabs, a vessel sink, grey floors and grey worktops.

This Brookline remodel took a very compartmentalized floor plan with hallway, separate living room, dining room, kitchen, and 3-season porch, and transformed it into one open living space with cathedral ceilings and lots of light.
photos: Abby Woodman

Photos by Francesca Iovene
Inspiration for a contemporary bathroom in Milan with grey cabinets, grey tiles, an integrated sink, grey worktops, grey floors and an open shower.
Inspiration for a contemporary bathroom in Milan with grey cabinets, grey tiles, an integrated sink, grey worktops, grey floors and an open shower.

Design ideas for a medium sized contemporary grey and white bathroom in Other with flat-panel cabinets, beige cabinets, a wall mounted toilet, beige tiles, porcelain tiles, grey walls, porcelain flooring, a built-in sink, grey floors, a hinged door, beige worktops, a single sink, a floating vanity unit and panelled walls.

This transformation started with a builder grade bathroom and was expanded into a sauna wet room. With cedar walls and ceiling and a custom cedar bench, the sauna heats the space for a relaxing dry heat experience. The goal of this space was to create a sauna in the secondary bathroom and be as efficient as possible with the space. This bathroom transformed from a standard secondary bathroom to a ergonomic spa without impacting the functionality of the bedroom.
This project was super fun, we were working inside of a guest bedroom, to create a functional, yet expansive bathroom. We started with a standard bathroom layout and by building out into the large guest bedroom that was used as an office, we were able to create enough square footage in the bathroom without detracting from the bedroom aesthetics or function. We worked with the client on her specific requests and put all of the materials into a 3D design to visualize the new space.
Houzz Write Up: https://www.houzz.com/magazine/bathroom-of-the-week-stylish-spa-retreat-with-a-real-sauna-stsetivw-vs~168139419
The layout of the bathroom needed to change to incorporate the larger wet room/sauna. By expanding the room slightly it gave us the needed space to relocate the toilet, the vanity and the entrance to the bathroom allowing for the wet room to have the full length of the new space.
This bathroom includes a cedar sauna room that is incorporated inside of the shower, the custom cedar bench follows the curvature of the room's new layout and a window was added to allow the natural sunlight to come in from the bedroom. The aromatic properties of the cedar are delightful whether it's being used with the dry sauna heat and also when the shower is steaming the space. In the shower are matching porcelain, marble-look tiles, with architectural texture on the shower walls contrasting with the warm, smooth cedar boards. Also, by increasing the depth of the toilet wall, we were able to create useful towel storage without detracting from the room significantly.
This entire project and client was a joy to work with.

Wet Room, Modern Wet Room Perfect Bathroom FInish, Amazing Grey Tiles, Stone Bathrooms, Small Bathroom, Brushed Gold Tapware, Bricked Bath Wet Room
This is an example of a small nautical bathroom in Perth with shaker cabinets, white cabinets, a built-in bath, grey tiles, porcelain tiles, grey walls, porcelain flooring, a built-in sink, solid surface worktops, grey floors, an open shower, white worktops, a single sink and a floating vanity unit.
This is an example of a small nautical bathroom in Perth with shaker cabinets, white cabinets, a built-in bath, grey tiles, porcelain tiles, grey walls, porcelain flooring, a built-in sink, solid surface worktops, grey floors, an open shower, white worktops, a single sink and a floating vanity unit.

A revised window layout allowed us to create a separate toilet room and a large wet room, incorporating a 5′ x 5′ shower area with a built-in undermount air tub. The shower has every feature the homeowners wanted, including a large rain head, separate shower head and handheld for specific temperatures and multiple users. In lieu of a free-standing tub, the undermount installation created a clean built-in feel and gave the opportunity for extra features like the air bubble option and two custom niches.

Handsome Primary Bath with a spacious wet room and lots of natural light!
Photo of a midcentury ensuite wet room bathroom in Atlanta with flat-panel cabinets, dark wood cabinets, a freestanding bath, grey tiles, grey walls, a submerged sink, grey floors, a hinged door, grey worktops, double sinks and a floating vanity unit.
Photo of a midcentury ensuite wet room bathroom in Atlanta with flat-panel cabinets, dark wood cabinets, a freestanding bath, grey tiles, grey walls, a submerged sink, grey floors, a hinged door, grey worktops, double sinks and a floating vanity unit.

This is an example of a medium sized urban ensuite wet room bathroom in Detroit with flat-panel cabinets, grey cabinets, a wall mounted toilet, black tiles, ceramic tiles, grey walls, ceramic flooring, a trough sink, concrete worktops, grey floors, a hinged door, grey worktops, a wall niche, a single sink and a floating vanity unit.

Photo of a medium sized scandinavian bathroom in London with flat-panel cabinets, light wood cabinets, a one-piece toilet, grey tiles, ceramic tiles, grey walls, limestone flooring, a vessel sink, marble worktops, grey floors, an open shower, beige worktops, a feature wall, a single sink and a floating vanity unit.

Design ideas for a large modern ensuite wet room bathroom in Los Angeles with flat-panel cabinets, light wood cabinets, a freestanding bath, a one-piece toilet, white tiles, stone tiles, white walls, porcelain flooring, a submerged sink, quartz worktops, grey floors, an open shower, grey worktops, a shower bench, double sinks and a floating vanity unit.

Photo of a large traditional grey and brown ensuite wet room bathroom in Other with shaker cabinets, brown cabinets, a freestanding bath, grey tiles, porcelain tiles, white walls, porcelain flooring, a submerged sink, engineered stone worktops, grey floors, white worktops, an enclosed toilet, double sinks, a freestanding vanity unit and an open shower.

A mid-sized bathroom with a custom mosaic tile wall in the shower, a free standing soaking tub and a wood paneling feature wall.
Medium sized modern ensuite wet room bathroom in Columbus with recessed-panel cabinets, turquoise cabinets, a freestanding bath, a bidet, multi-coloured tiles, beige walls, ceramic flooring, a submerged sink, quartz worktops, grey floors, an open shower, white worktops, a wall niche, a single sink, a freestanding vanity unit and all types of wall treatment.
Medium sized modern ensuite wet room bathroom in Columbus with recessed-panel cabinets, turquoise cabinets, a freestanding bath, a bidet, multi-coloured tiles, beige walls, ceramic flooring, a submerged sink, quartz worktops, grey floors, an open shower, white worktops, a wall niche, a single sink, a freestanding vanity unit and all types of wall treatment.

This is an example of a medium sized contemporary ensuite wet room bathroom in Tampa with flat-panel cabinets, green cabinets, an alcove bath, a two-piece toilet, white tiles, porcelain tiles, white walls, concrete flooring, a vessel sink, engineered stone worktops, grey floors, an open shower, white worktops, an enclosed toilet, double sinks and a built in vanity unit.

Design ideas for a medium sized modern ensuite wet room bathroom in Kansas City with shaker cabinets, light wood cabinets, a freestanding bath, a wall mounted toilet, white tiles, mosaic tiles, white walls, porcelain flooring, a submerged sink, marble worktops, grey floors, a hinged door, white worktops, a shower bench, double sinks, a floating vanity unit and a vaulted ceiling.

Our clients decided to take their childhood home down to the studs and rebuild into a contemporary three-story home filled with natural light. We were struck by the architecture of the home and eagerly agreed to provide interior design services for their kitchen, three bathrooms, and general finishes throughout. The home is bright and modern with a very controlled color palette, clean lines, warm wood tones, and variegated tiles.

Inspiration for a small traditional ensuite wet room bathroom in Philadelphia with shaker cabinets, white cabinets, a two-piece toilet, grey tiles, marble tiles, grey walls, ceramic flooring, an integrated sink, marble worktops, grey floors, white worktops, a wall niche, a single sink, a freestanding vanity unit and a hinged door.

Traditional wet room bathroom in Orange County with flat-panel cabinets, medium wood cabinets, a submerged bath, grey tiles, white walls, a submerged sink, grey floors, a shower curtain, grey worktops, a wall niche, double sinks and a built in vanity unit.
Wet Room Bathroom with Grey Floors Ideas and Designs
1

 Shelves and shelving units, like ladder shelves, will give you extra space without taking up too much floor space. Also look for wire, wicker or fabric baskets, large and small, to store items under or next to the sink, or even on the wall.
Shelves and shelving units, like ladder shelves, will give you extra space without taking up too much floor space. Also look for wire, wicker or fabric baskets, large and small, to store items under or next to the sink, or even on the wall.  The sink, the mirror, shower and/or bath are the places where you might want the clearest and strongest light. You can use these if you want it to be bright and clear. Otherwise, you might want to look at some soft, ambient lighting in the form of chandeliers, short pendants or wall lamps. You could use accent lighting around your bath in the form to create a tranquil, spa feel, as well.
The sink, the mirror, shower and/or bath are the places where you might want the clearest and strongest light. You can use these if you want it to be bright and clear. Otherwise, you might want to look at some soft, ambient lighting in the form of chandeliers, short pendants or wall lamps. You could use accent lighting around your bath in the form to create a tranquil, spa feel, as well. 