Wet Room Bathroom with Open Cabinets Ideas and Designs
Refine by:
Budget
Sort by:Popular Today
1 - 20 of 447 photos

Large contemporary bathroom in Moscow with open cabinets, a wall mounted toilet, green walls, a wall-mounted sink, a sliding door, a single sink and a floating vanity unit.
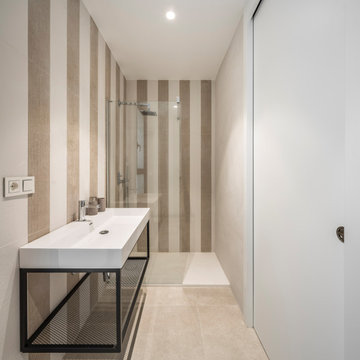
Inspiration for a small mediterranean bathroom in Valencia with open cabinets, white cabinets, beige tiles, beige walls, porcelain flooring, a trough sink, beige floors, an open shower, a single sink, a floating vanity unit and wallpapered walls.
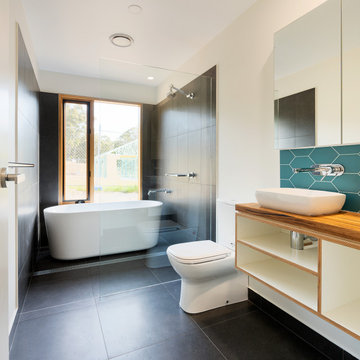
Large contemporary bathroom in Other with open cabinets, a freestanding bath, a two-piece toilet, grey tiles, porcelain tiles, beige walls, a vessel sink, wooden worktops, black floors, brown worktops, a single sink and a floating vanity unit.
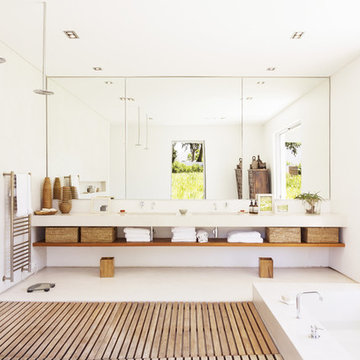
This is an example of a contemporary bathroom in Sydney with white walls, open cabinets, a built-in bath, medium hardwood flooring, an integrated sink, grey floors and an open shower.
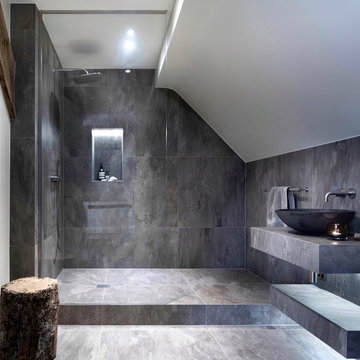
Stylish Shower room interior by Janey Butler Interiors in this Llama Group penthouse suite. With large format dark grey tiles, open shelving and walk in glass shower room. Before Images at the end of the album.
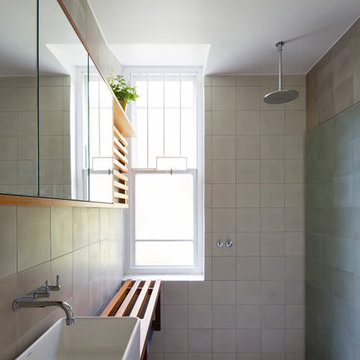
Simon Whitbread
This is an example of a contemporary wet room bathroom in Sydney with open cabinets, medium wood cabinets, beige tiles, grey tiles, cement tiles, grey walls, cement flooring, a vessel sink, wooden worktops, grey floors, an open shower and brown worktops.
This is an example of a contemporary wet room bathroom in Sydney with open cabinets, medium wood cabinets, beige tiles, grey tiles, cement tiles, grey walls, cement flooring, a vessel sink, wooden worktops, grey floors, an open shower and brown worktops.

Inspiration for a medium sized country grey and white bathroom in Chicago with open cabinets, medium wood cabinets, a freestanding bath, a one-piece toilet, white tiles, ceramic tiles, white walls, ceramic flooring, a submerged sink, granite worktops, white floors, a hinged door, white worktops, an enclosed toilet, a single sink, a freestanding vanity unit and a vaulted ceiling.
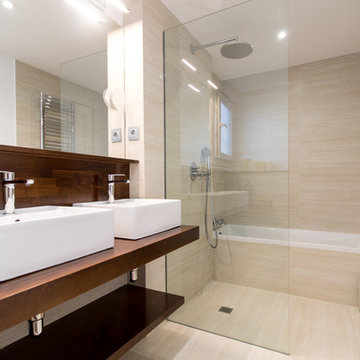
Design ideas for a medium sized contemporary ensuite wet room bathroom in Madrid with open cabinets, dark wood cabinets, an alcove bath, beige walls, a vessel sink, wooden worktops, beige floors, beige tiles and an open shower.
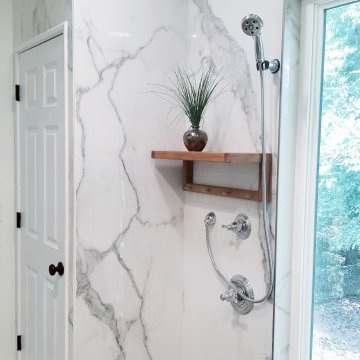
In this 90's cape cod home, we used the space from an overly large bedroom, an oddly deep but narrow closet and the existing garden-tub focused master bath with two dormers, to create a master suite trio that was perfectly proportioned to the client's needs. They wanted a much larger closet but also wanted a large dual shower, and a better-proportioned tub. We stuck with pedestal sinks but upgraded them to large recessed medicine cabinets, vintage styled. And they loved the idea of a concrete floor and large stone walls with low maintenance. For the walls, we brought in a European product that is new for the U.S. - Porcelain Panels that are an eye-popping 5.5 ft. x 10.5 ft. We used a 2ft x 4ft concrete-look porcelain tile for the floor. This bathroom has a mix of low and high ceilings, but a functional arrangement instead of the dreaded “vault-for-no-purpose-bathroom”. We used 8.5 ft ceiling areas for both the shower and the vanity’s producing a symmetry about the toilet room door. The right runner-rug in the center of this bath (not shown yet unfortunately), completes the functional layout, and will look pretty good too.
Of course, no design is close to finished without plenty of well thought out light. The bathroom uses all low-heat, high lumen, LED, 7” low profile surface mounting lighting (whoa that’s a mouthful- but, lighting is critical!). Two 7” LED fixtures light up the shower and the tub and we added two heat lamps for this open shower design. The shower also has a super-quiet moisture-exhaust fan. The customized (ikea) closet has the same lighting and the vanity space has both flanking and overhead LED lighting at 3500K temperature. Natural Light? Yes, and lot’s of it. On the second floor facing the woods, we added custom-sized operable casement windows in the shower, and custom antiqued expansive 4-lite doors on both the toilet room door and the main bath entry which is also a pocket door with a transom over it. We incorporated the trim style: fluted trims and door pediments, that was already throughout the home into these spaces, and we blended vintage and classic elements using modern proportions & patterns along with mix of metal finishes that were in tonal agreement with a simple color scheme. We added teak shower shelves and custom antiqued pine doors, adding these natural wood accents for that subtle warm contrast – and we presented!
Oh btw – we also matched the expansive doors we put in the master bath, on the front entry door, and added some gas lanterns on either side. We also replaced all the carpet in the home and upgraded their stairs with metal balusters and new handrails and coloring.
This client couple, they’re in love again!
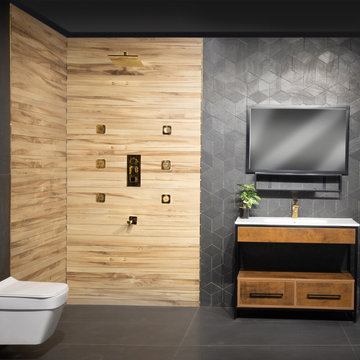
Want a Luxurious Bathroom Concept? Wood Castle by Radon is what you should see!
We can all relate to the movie scenes where the actress enters the luxurious bathroom. A scene that depicts luxury and sheer elegance. Eye-catching tiles, elegant vanity, and shimmering faucets. Doesn’t it feel amazing to see. How about having the same luxury to yourself in your bathroom.
There is no denying that we all want to feel and wish to live in such a luxury. Yes, it is even possible with the luxurious concept. So here we are going to see a complete pack of luxury attributes in one single bathroom.
Concept- Modern Luxury
If you are thinking of revamping your bathroom or designing an interior, try modern luxury. But, of course, as time moves forward, everyone wishes to adapt to modern times. So then why do only others have all the fun?
We bring you a full-pack luxurious bathroom. Everything you were looking at in your bathroom concept is right here.
Modern luxury is concept-driven from the user's perspective. But, as we know, modern designs never go out of fashion, and modern design makes you stand out.
Once you enter into the space, you will experience the subtleness and luxurious aura altogether.
Unique interior, stylish vanity units, and modern toilet models make it possible to achieve the "perfect luxury bathroom concept."
In case you wonder, what will you get in one concept? It is natural to have doubts in mind. So here are the six stunning elements in design that bring the best in spaces.
Stunning Design Elements
It never happens that only one thing makes everything possible. Instead, there is a contribution of every element in the design. Thus, the following are the stunning elements in the design concept:
Bathroom Vanity
● The name is Elizabeth (EL 4099), a floor-mounted vanity with elegant essence.
● The vanity has three components that contribute to the user-friendly design. It includes the main cabinet, mirror plus shelf, and basin.
● The body of the cabinet is made up of plywood. In addition to this, the frame of the cabinet comes with stainless steel material.
● Blend of black coated stainless steel, and wooden touch brings the best in the design. The ceramic basin has an intriguing factor. The combination of mirror and shelf is designed according to the user's need.
● Functions: The bathroom vanity gives enough room to store all the hygiene products, toiletries, and some medications. Enough room in the bottom cabinet to place towels, hand towels, and cleaning cloths. The vanity is being designed such that it can have multiple uses. The shelves allow us to place personal items in the order and out of sight.
Premium Sanitary ware
● Stunning wall-hung sanitary ware of modern style enhances the rhythm in the space. Simple and sophisticated style.
● Fauna wall-hung (WHF 404) is a series of premium sanitary ware with easy and clean flushing.
● The style depicts wall attached rimless design, which also comes with a soft close seat cover.
● The sanitary ware is designed such that it contributes more neat and clean attributes. In addition to this, it promotes more hygiene and clean concept.
● Benefits: less risk of bacteria, parasites, and viruses. Neat and slick design contributes the best in aesthetics and functionality.
Blend of Modern Tiles
● Tiles are just the coating material to protect from waterproofing. Instead, they also add more meaning to the spaces.
● Egyptian Beige a wooding-looking tiles which come in 2''x48'' size brings the best in the bathing area. It has been used in the open showering area.
● Besides, the actual size of the tiles is 24''x48''; however, the tiles have been cut from 24''x24'' to 2'x48'' using advanced cutting technology.
● Ruby Nero are the tiles used behind the vanity. It comes in 300 x 300 mm size, which has been crafted by cutting in modern machinery. The Ruby Nero also has one unique element: a cube pattern that makes it more appealing.
● Benefits: The tiles are anti-slippery; thus, it makes it easy to clean the surface. Low maintenance. The cube pattern offers grip application. Less danger of mishaps.
Elegant Shimmering Faucets
● The elegant shimmering faucets are being used in the washbasin, head shower, and body jet.
● A Grande Single Lever Mixer with the touch of gold is used as the faucet in the washbasin. Besides, the faucet is made up of brass, and it comes with a gold finish.
● Single lever contributes to making less physical contact while washing the hands. Less physical contact, more hygienic practice. Brass as a material offers strength, good plasticity, and it has corrosion resistance.
● The Overhead rain shower in the bathing area has been placed perfectly. It gives the feeling as if you are bathing in the rain. It comes in 10''x10'' size in gold color.
● It overhead shower also has brass as a material. Thus, it can withstand hot and cold water due to its good plasticity.
● Experts say overhead shower saves more water than the water in the bathtub. Thus, becomes very economical for the user in all aspects. Less body movement and saves your time.
Taps and Body Jet
● Each element has something to offer; just like that, there is a total of six body jets in the concept. Concealed Body Jet comes with a gold finish and anti-corrosive elements.
● The body jet has high-quality brass material. It is wall fitted concealed body jet. Besides, it offers an adjustable spray pattern that provides the best showering experience.
● The body jet functions well by offering a full-body shower, as it provides more showering radius to the user.
● Body jet allows ultra-fine droplets to release and delivers a massaging experience. It upholds the rhythm and the speed of water flow proficiently.
Thermostatic Diverter
● A thermostatic diverter (THDV-R) in gold color is also being used. It helps to control the water flow and has been made using brass. It gives the option to control the shower, body jets, and spout.
● The thermostatic diverter comes with 3-outlets with high-flow options. It allows you to enjoy the water at the desired temperature.
● Besides, the diverter has the precision quality and offers complete safety to the user. Flexibility to function and operate two outlets simultaneously.
● Grande Plain Spout with Flange(GRA-1023-B) in gold finish contributes to the showering area.
● The flange comes with brass, therefore, offering plasticity and corrosion resistance properties. Allows water to flow easily and can withstand both hot and cold water.
● Flexible to provide high-pressure water without any hindrance.
Indoor Landscape
● Gone are the days when people used to plant only in the garden space. Many modern bathrooms have an indoor landscape.
● Hence, we also added plants to maintain and enhance the look of every corner. Indoor planters near the vanity give the essence of being near nature.
● Small planter at the countertop act as a showpiece. The right showpiece always exhibits your style and individuality.
A design that speaks and a concept which stands out. Uniqueness is not achieved by just adding materials and blending modern elements. Rather it is accomplished with functionality and aesthetics altogether. Therefore RADON brings the unique concept of bathroom designs in one place.
From bathroom vanity to breathtaking faucets designs, all characters in one movie. Once you enter the space, you will not want to come out. Everyone wishes to escape from the chaos. The modern luxurious bathroom concept becomes your escape space in the entire home.
A combination of Slip-proof floor tiling, glossiness, and rough textures stand out in their unique way. As a result, we offer an all-in-one bathroom design. We believe in offering you a luxurious space at affordable prices.
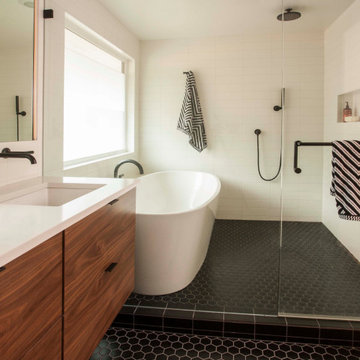
The master bathroom has a freestanding tub in a wet room shower. Black hexagonal floor tiles give a geometric pattern to the space. Frosted glass provides a modern touch of privacy.
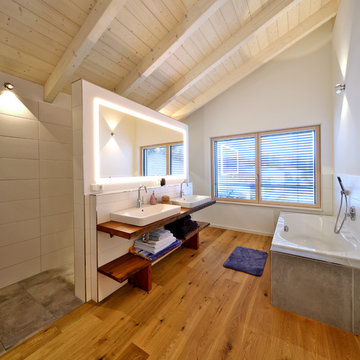
Nixdorf Fotografie
This is an example of a medium sized farmhouse ensuite wet room bathroom in Munich with open cabinets, a built-in bath, grey tiles, a vessel sink, wooden worktops, an open shower, brown worktops, white walls, medium hardwood flooring, brown floors and dark wood cabinets.
This is an example of a medium sized farmhouse ensuite wet room bathroom in Munich with open cabinets, a built-in bath, grey tiles, a vessel sink, wooden worktops, an open shower, brown worktops, white walls, medium hardwood flooring, brown floors and dark wood cabinets.
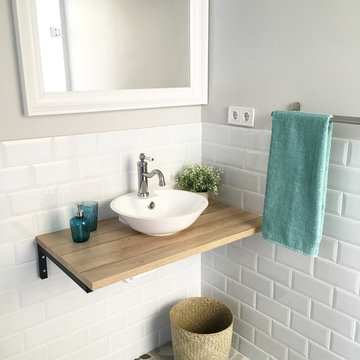
Baño de apartamento de un dormitorio, destinado al uso vacacional. De diseño nórdico y con ese toque antiguo que aporte el ladrillo metro y el hidráulico. Siempre buscando la sencillez visual y la funcionalidad.
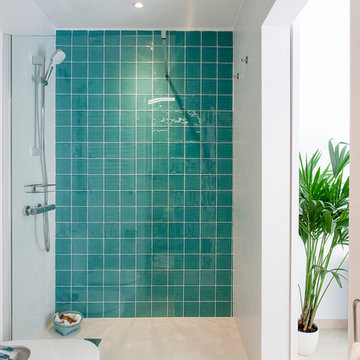
Le Sable Indigo Interiors
Photo of a small mediterranean ensuite wet room bathroom in Barcelona with open cabinets, medium wood cabinets, a two-piece toilet, stone tiles, white walls, travertine flooring, beige floors, an open shower and green tiles.
Photo of a small mediterranean ensuite wet room bathroom in Barcelona with open cabinets, medium wood cabinets, a two-piece toilet, stone tiles, white walls, travertine flooring, beige floors, an open shower and green tiles.
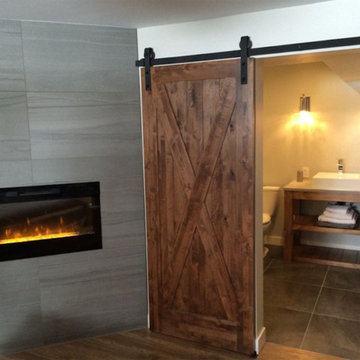
Medium sized industrial ensuite wet room bathroom in Other with open cabinets, medium wood cabinets, a two-piece toilet, white walls, ceramic flooring, a vessel sink, wooden worktops and brown floors.
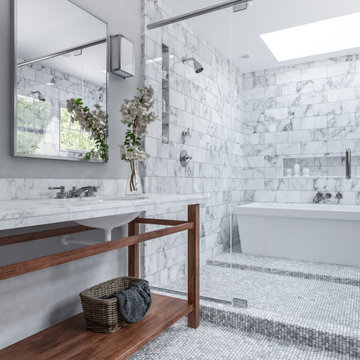
Disclaimer: InDesign Kitchen and Bath does not claim to own these photos . We are sharing these for sample inspiration only.
-Credits to the rightful owners-

Opulent Moroccan style bathroom with bespoke oak vanity, resin white stone sink, resin white stone Japanese soaking bath with wetroom shower, vaulted ceiling with exposed roof trusses, feature LED strip lighting wall lights and pendant lights, nickel accessories and Moroccan splashback tiles.
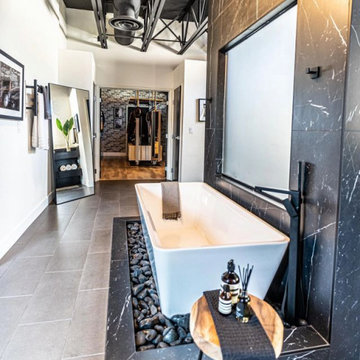
Inspiration for a large modern ensuite wet room bathroom in Las Vegas with open cabinets, black cabinets, a freestanding bath, black tiles, stone slabs, white walls, ceramic flooring, a trough sink, soapstone worktops, grey floors, a hinged door, black worktops, a single sink and a floating vanity unit.
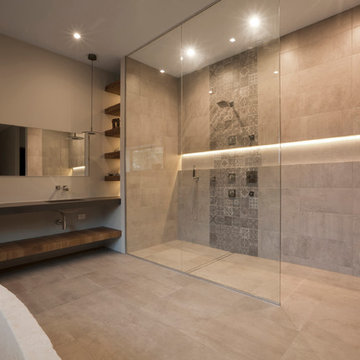
Open Concept Master Bathroom includes double vanity, freestanding tub carved from a block of stone, and large shower with glass partition sharing space with toilet - Architect: HAUS | Architecture For Modern Lifestyles with Joe Trojanowski Architect PC - General Contractor: Illinois Designers & Builders - Photography: HAUS

double rain shower in Master bath
Photo of a large urban ensuite wet room bathroom in Kansas City with open cabinets, dark wood cabinets, grey tiles, cement tiles, grey walls, concrete flooring, a vessel sink, wooden worktops, grey floors, an open shower, brown worktops, a single sink, a floating vanity unit, exposed beams and brick walls.
Photo of a large urban ensuite wet room bathroom in Kansas City with open cabinets, dark wood cabinets, grey tiles, cement tiles, grey walls, concrete flooring, a vessel sink, wooden worktops, grey floors, an open shower, brown worktops, a single sink, a floating vanity unit, exposed beams and brick walls.
Wet Room Bathroom with Open Cabinets Ideas and Designs
1

 Shelves and shelving units, like ladder shelves, will give you extra space without taking up too much floor space. Also look for wire, wicker or fabric baskets, large and small, to store items under or next to the sink, or even on the wall.
Shelves and shelving units, like ladder shelves, will give you extra space without taking up too much floor space. Also look for wire, wicker or fabric baskets, large and small, to store items under or next to the sink, or even on the wall.  The sink, the mirror, shower and/or bath are the places where you might want the clearest and strongest light. You can use these if you want it to be bright and clear. Otherwise, you might want to look at some soft, ambient lighting in the form of chandeliers, short pendants or wall lamps. You could use accent lighting around your bath in the form to create a tranquil, spa feel, as well.
The sink, the mirror, shower and/or bath are the places where you might want the clearest and strongest light. You can use these if you want it to be bright and clear. Otherwise, you might want to look at some soft, ambient lighting in the form of chandeliers, short pendants or wall lamps. You could use accent lighting around your bath in the form to create a tranquil, spa feel, as well. 