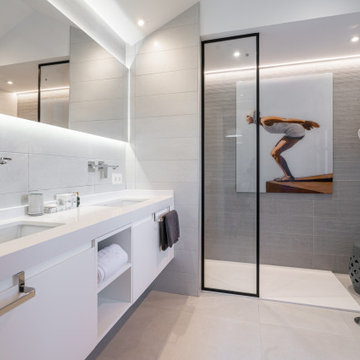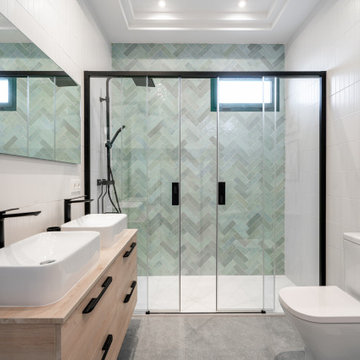Wet Room Bathroom with Porcelain Flooring Ideas and Designs
Refine by:
Budget
Sort by:Popular Today
1 - 20 of 5,542 photos
Item 1 of 3

Moody dramatic bathroom with Victorian references in the tiling, brassware and the steel roll top bath.
Medium sized traditional ensuite bathroom in London with a wall mounted toilet, porcelain flooring, a wall-mounted sink, an open shower, a dado rail and a single sink.
Medium sized traditional ensuite bathroom in London with a wall mounted toilet, porcelain flooring, a wall-mounted sink, an open shower, a dado rail and a single sink.

In this bathroom, the client wanted the contrast of the white subway tile and the black hexagon tile. We tiled up the walls and ceiling to create a wet room feeling.

This Brookline remodel took a very compartmentalized floor plan with hallway, separate living room, dining room, kitchen, and 3-season porch, and transformed it into one open living space with cathedral ceilings and lots of light.
photos: Abby Woodman

Progetto bagno con forma irregolare, rivestimento in gres porcellanato a tutta altezza.
Doccia in nicchia e vasca a libera installazione.
Design ideas for a medium sized contemporary ensuite wet room bathroom in Milan with raised-panel cabinets, brown cabinets, a freestanding bath, a bidet, blue tiles, porcelain tiles, grey walls, porcelain flooring, a vessel sink, solid surface worktops, beige floors, an open shower, white worktops, a wall niche, a single sink, a floating vanity unit and a drop ceiling.
Design ideas for a medium sized contemporary ensuite wet room bathroom in Milan with raised-panel cabinets, brown cabinets, a freestanding bath, a bidet, blue tiles, porcelain tiles, grey walls, porcelain flooring, a vessel sink, solid surface worktops, beige floors, an open shower, white worktops, a wall niche, a single sink, a floating vanity unit and a drop ceiling.

Design ideas for a medium sized contemporary grey and white bathroom in Other with flat-panel cabinets, beige cabinets, a wall mounted toilet, beige tiles, porcelain tiles, grey walls, porcelain flooring, a built-in sink, grey floors, a hinged door, beige worktops, a single sink, a floating vanity unit and panelled walls.

This transformation started with a builder grade bathroom and was expanded into a sauna wet room. With cedar walls and ceiling and a custom cedar bench, the sauna heats the space for a relaxing dry heat experience. The goal of this space was to create a sauna in the secondary bathroom and be as efficient as possible with the space. This bathroom transformed from a standard secondary bathroom to a ergonomic spa without impacting the functionality of the bedroom.
This project was super fun, we were working inside of a guest bedroom, to create a functional, yet expansive bathroom. We started with a standard bathroom layout and by building out into the large guest bedroom that was used as an office, we were able to create enough square footage in the bathroom without detracting from the bedroom aesthetics or function. We worked with the client on her specific requests and put all of the materials into a 3D design to visualize the new space.
Houzz Write Up: https://www.houzz.com/magazine/bathroom-of-the-week-stylish-spa-retreat-with-a-real-sauna-stsetivw-vs~168139419
The layout of the bathroom needed to change to incorporate the larger wet room/sauna. By expanding the room slightly it gave us the needed space to relocate the toilet, the vanity and the entrance to the bathroom allowing for the wet room to have the full length of the new space.
This bathroom includes a cedar sauna room that is incorporated inside of the shower, the custom cedar bench follows the curvature of the room's new layout and a window was added to allow the natural sunlight to come in from the bedroom. The aromatic properties of the cedar are delightful whether it's being used with the dry sauna heat and also when the shower is steaming the space. In the shower are matching porcelain, marble-look tiles, with architectural texture on the shower walls contrasting with the warm, smooth cedar boards. Also, by increasing the depth of the toilet wall, we were able to create useful towel storage without detracting from the room significantly.
This entire project and client was a joy to work with.

Wet Room, Modern Wet Room Perfect Bathroom FInish, Amazing Grey Tiles, Stone Bathrooms, Small Bathroom, Brushed Gold Tapware, Bricked Bath Wet Room
This is an example of a small nautical bathroom in Perth with shaker cabinets, white cabinets, a built-in bath, grey tiles, porcelain tiles, grey walls, porcelain flooring, a built-in sink, solid surface worktops, grey floors, an open shower, white worktops, a single sink and a floating vanity unit.
This is an example of a small nautical bathroom in Perth with shaker cabinets, white cabinets, a built-in bath, grey tiles, porcelain tiles, grey walls, porcelain flooring, a built-in sink, solid surface worktops, grey floors, an open shower, white worktops, a single sink and a floating vanity unit.

Wet room in master bath with stone shower flooring, surrounding porcelain shower tile, chrome fixture, freestanding tub, tub filler, automatic shade glass and niche.

Design ideas for a large modern ensuite wet room bathroom in Los Angeles with flat-panel cabinets, light wood cabinets, a freestanding bath, a one-piece toilet, white tiles, stone tiles, white walls, porcelain flooring, a submerged sink, quartz worktops, grey floors, an open shower, grey worktops, a shower bench, double sinks and a floating vanity unit.

Photo of a large traditional grey and brown ensuite wet room bathroom in Other with shaker cabinets, brown cabinets, a freestanding bath, grey tiles, porcelain tiles, white walls, porcelain flooring, a submerged sink, engineered stone worktops, grey floors, white worktops, an enclosed toilet, double sinks, a freestanding vanity unit and an open shower.

The client was looking for a woodland aesthetic for this master en-suite. The green textured tiles and dark wenge wood tiles were the perfect combination to bring this idea to life. The wall mounted vanity, wall mounted toilet, tucked away towel warmer and wetroom shower allowed for the floor area to feel much more spacious and gave the room much more breathability. The bronze mirror was the feature needed to give this master en-suite that finishing touch.

Modern bathroom with large mosaic accent wall! Very Rock n Roll!
This is an example of a medium sized modern ensuite wet room bathroom in Philadelphia with shaker cabinets, grey cabinets, a freestanding bath, a one-piece toilet, multi-coloured tiles, mosaic tiles, white walls, porcelain flooring, a submerged sink, engineered stone worktops, white floors, an open shower, white worktops, a shower bench, double sinks and a built in vanity unit.
This is an example of a medium sized modern ensuite wet room bathroom in Philadelphia with shaker cabinets, grey cabinets, a freestanding bath, a one-piece toilet, multi-coloured tiles, mosaic tiles, white walls, porcelain flooring, a submerged sink, engineered stone worktops, white floors, an open shower, white worktops, a shower bench, double sinks and a built in vanity unit.

Master bathroom with walk in shower and wood imitating tiles and underfloor heating
Inspiration for a large classic ensuite wet room bathroom in London with shaker cabinets, grey cabinets, a wall mounted toilet, white tiles, white walls, porcelain flooring, brown floors, an open shower, a single sink and a freestanding vanity unit.
Inspiration for a large classic ensuite wet room bathroom in London with shaker cabinets, grey cabinets, a wall mounted toilet, white tiles, white walls, porcelain flooring, brown floors, an open shower, a single sink and a freestanding vanity unit.

Design ideas for a large contemporary ensuite wet room bathroom in Other with flat-panel cabinets, brown cabinets, a freestanding bath, a one-piece toilet, porcelain tiles, white walls, porcelain flooring, an integrated sink, beige floors, an open shower, white worktops, double sinks, a floating vanity unit and a vaulted ceiling.

Design ideas for a medium sized modern ensuite wet room bathroom in Kansas City with shaker cabinets, light wood cabinets, a freestanding bath, a wall mounted toilet, white tiles, mosaic tiles, white walls, porcelain flooring, a submerged sink, marble worktops, grey floors, a hinged door, white worktops, a shower bench, double sinks, a floating vanity unit and a vaulted ceiling.

Our clients decided to take their childhood home down to the studs and rebuild into a contemporary three-story home filled with natural light. We were struck by the architecture of the home and eagerly agreed to provide interior design services for their kitchen, three bathrooms, and general finishes throughout. The home is bright and modern with a very controlled color palette, clean lines, warm wood tones, and variegated tiles.

El baño de la suite, se transformo en un espacio moderno y actual. Un lugar en el que disfrutar y donde el espacio no restara.
Con una gran ducha, griferías empotradas, o el rociador en el techo, aprovechamos al máximo la sensación de limpieza visual y amplitud.
Pero el baño, no solo es una estancia fría, por ello, decidimos potenciar la luz artificial y colocar por ejemplo como foco, un cuadro de policarbonato que aportara ese toque de color y fuerza.

El baño de los niños, se convirtió en un espacio con el que crecer.
Un mueble de dos lavabos y dos complementos en negro, aportaban el contraste con el que decidimos crear la imagen.
Así mismo, para darle un toque divertido, colocamos unos cuadros sobre la taza para que puedan ir cambiando y actualizándose.
Sin duda, un espacio amplio y muy luminoso, perfecto en el que creamos perspectiva apostando por el color en la zona de ducha, mediante un azulejo turquesa con colocación en espiga.

This is an example of a large contemporary ensuite wet room bathroom in New York with flat-panel cabinets, dark wood cabinets, a freestanding bath, a two-piece toilet, brown tiles, porcelain tiles, beige walls, porcelain flooring, a vessel sink, solid surface worktops, grey floors, a hinged door, white worktops, a wall niche, double sinks, a floating vanity unit and a drop ceiling.

This classic Queenslander home in Red Hill, was a major renovation and therefore an opportunity to meet the family’s needs. With three active children, this family required a space that was as functional as it was beautiful, not forgetting the importance of it feeling inviting.
The resulting home references the classic Queenslander in combination with a refined mix of modern Hampton elements.
Wet Room Bathroom with Porcelain Flooring Ideas and Designs
1

 Shelves and shelving units, like ladder shelves, will give you extra space without taking up too much floor space. Also look for wire, wicker or fabric baskets, large and small, to store items under or next to the sink, or even on the wall.
Shelves and shelving units, like ladder shelves, will give you extra space without taking up too much floor space. Also look for wire, wicker or fabric baskets, large and small, to store items under or next to the sink, or even on the wall.  The sink, the mirror, shower and/or bath are the places where you might want the clearest and strongest light. You can use these if you want it to be bright and clear. Otherwise, you might want to look at some soft, ambient lighting in the form of chandeliers, short pendants or wall lamps. You could use accent lighting around your bath in the form to create a tranquil, spa feel, as well.
The sink, the mirror, shower and/or bath are the places where you might want the clearest and strongest light. You can use these if you want it to be bright and clear. Otherwise, you might want to look at some soft, ambient lighting in the form of chandeliers, short pendants or wall lamps. You could use accent lighting around your bath in the form to create a tranquil, spa feel, as well. 