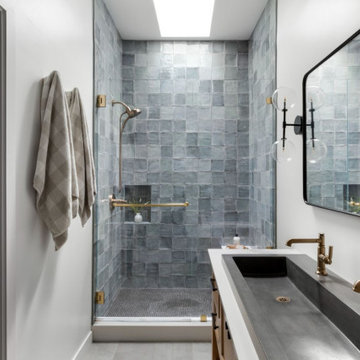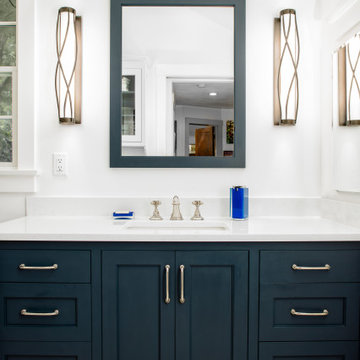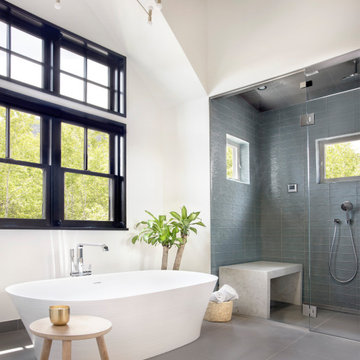Premium Wet Room Bathroom Ideas and Designs
Refine by:
Budget
Sort by:Popular Today
1 - 20 of 6,058 photos
Item 1 of 3

The clients wanted to create a visual impact whilst still ensuring the space was relaxed and useable. The project consisted of two bathrooms in a loft style conversion; a small en-suite wet room and a larger bathroom for guest use. We kept the look of both bathrooms consistent throughout by using the same tiles and fixtures. The overall feel is sensual due to the dark moody tones used whilst maintaining a functional space. This resulted in making the clients’ day-to-day routine more enjoyable as well as providing an ample space for guests.

Moody dramatic bathroom with Victorian references in the tiling, brassware and the steel roll top bath.
Medium sized traditional ensuite bathroom in London with a wall mounted toilet, porcelain flooring, a wall-mounted sink, an open shower, a dado rail and a single sink.
Medium sized traditional ensuite bathroom in London with a wall mounted toilet, porcelain flooring, a wall-mounted sink, an open shower, a dado rail and a single sink.

This is an example of a medium sized modern ensuite wet room bathroom in Barcelona with flat-panel cabinets, white cabinets, multi-coloured tiles, ceramic tiles, beige walls, ceramic flooring, an integrated sink, engineered stone worktops, beige floors, white worktops, a wall niche, a single sink and a floating vanity unit.

Our clients decided to take their childhood home down to the studs and rebuild into a contemporary three-story home filled with natural light. We were struck by the architecture of the home and eagerly agreed to provide interior design services for their kitchen, three bathrooms, and general finishes throughout. The home is bright and modern with a very controlled color palette, clean lines, warm wood tones, and variegated tiles.

Experience urban sophistication meets artistic flair in this unique Chicago residence. Combining urban loft vibes with Beaux Arts elegance, it offers 7000 sq ft of modern luxury. Serene interiors, vibrant patterns, and panoramic views of Lake Michigan define this dreamy lakeside haven.
The primary bathrooms are warm and serene, with custom electric mirrors, spacious vanity, white penny tile, and a whimsical concrete tile floor.
---
Joe McGuire Design is an Aspen and Boulder interior design firm bringing a uniquely holistic approach to home interiors since 2005.
For more about Joe McGuire Design, see here: https://www.joemcguiredesign.com/
To learn more about this project, see here:
https://www.joemcguiredesign.com/lake-shore-drive

This is an example of a large modern ensuite wet room bathroom in Orange County with flat-panel cabinets, light wood cabinets, a freestanding bath, a bidet, black and white tiles, porcelain tiles, white walls, porcelain flooring, a submerged sink, engineered stone worktops, white floors, a sliding door, white worktops, double sinks and a built in vanity unit.

This bathroom was stripped to the studs; removing floor to ceiling tile, a built-in jet bathtub, and closed off water closet and walk-in closet. All plumbing locations stayed as-is to reduce timeline and save on costs which could be allocated towards the custom vanity and closing off 1 window. The goal was an open concept, spa-inspired space.

We planned a thoughtful redesign of this beautiful home while retaining many of the existing features. We wanted this house to feel the immediacy of its environment. So we carried the exterior front entry style into the interiors, too, as a way to bring the beautiful outdoors in. In addition, we added patios to all the bedrooms to make them feel much bigger. Luckily for us, our temperate California climate makes it possible for the patios to be used consistently throughout the year.
The original kitchen design did not have exposed beams, but we decided to replicate the motif of the 30" living room beams in the kitchen as well, making it one of our favorite details of the house. To make the kitchen more functional, we added a second island allowing us to separate kitchen tasks. The sink island works as a food prep area, and the bar island is for mail, crafts, and quick snacks.
We designed the primary bedroom as a relaxation sanctuary – something we highly recommend to all parents. It features some of our favorite things: a cognac leather reading chair next to a fireplace, Scottish plaid fabrics, a vegetable dye rug, art from our favorite cities, and goofy portraits of the kids.
---
Project designed by Courtney Thomas Design in La Cañada. Serving Pasadena, Glendale, Monrovia, San Marino, Sierra Madre, South Pasadena, and Altadena.
For more about Courtney Thomas Design, see here: https://www.courtneythomasdesign.com/
To learn more about this project, see here:
https://www.courtneythomasdesign.com/portfolio/functional-ranch-house-design/

A primary bathroom addition to this 1920s home in Ann Arbor, Michigan by Meadowlark Design+Build.
Design ideas for a medium sized classic ensuite wet room bathroom in Detroit with shaker cabinets, grey cabinets, white tiles, a submerged sink, engineered stone worktops, a hinged door, white worktops, a single sink and a built in vanity unit.
Design ideas for a medium sized classic ensuite wet room bathroom in Detroit with shaker cabinets, grey cabinets, white tiles, a submerged sink, engineered stone worktops, a hinged door, white worktops, a single sink and a built in vanity unit.

In this beautiful home, our Boulder studio used a neutral palette that let natural materials shine when mixed with intentional pops of color. As long-time meditators, we love creating meditation spaces where our clients can relax and focus on renewal. In a quiet corner guest room, we paired an ultra-comfortable lounge chair in a rich aubergine with a warm earth-toned rug and a bronze Tibetan prayer bowl. We also designed a spa-like bathroom showcasing a freestanding tub and a glass-enclosed shower, made even more relaxing by a glimpse of the greenery surrounding this gorgeous home. Against a pure white background, we added a floating stair, with its open oak treads and clear glass handrails, which create a sense of spaciousness and allow light to flow between floors. The primary bedroom is designed to be super comfy but with hidden storage underneath, making it super functional, too. The room's palette is light and restful, with the contrasting black accents adding energy and the natural wood ceiling grounding the tall space.
---
Joe McGuire Design is an Aspen and Boulder interior design firm bringing a uniquely holistic approach to home interiors since 2005.
For more about Joe McGuire Design, see here: https://www.joemcguiredesign.com/
To learn more about this project, see here:
https://www.joemcguiredesign.com/boulder-trailhead

Photo of a medium sized traditional ensuite wet room bathroom in Boston with flat-panel cabinets, brown cabinets, a freestanding bath, a wall mounted toilet, white tiles, mosaic tiles, white walls, cement flooring, a submerged sink, engineered stone worktops, brown floors, a hinged door, white worktops, a wall niche, a single sink and a freestanding vanity unit.

Design ideas for a medium sized scandi ensuite wet room bathroom in Dallas with shaker cabinets, grey cabinets, a one-piece toilet, white tiles, porcelain tiles, white walls, vinyl flooring, a submerged sink, engineered stone worktops, a hinged door, white worktops, an enclosed toilet, double sinks, a built in vanity unit and a freestanding bath.

This en-suite bathroom is all about fun. We opted for a monochrome style to contrast with the colourful guest bedroom. We sourced geometric tiles that make blur the edges of the space and bring a contemporary feel to the space.

After raising this roman tub, we fit a mix of neutral patterns into this beautiful space for a tranquil midcentury primary suite designed by Kennedy Cole Interior Design.

The shower in the wet room is reflected in the mirror.
Design ideas for a small classic wet room bathroom in Charleston with flat-panel cabinets, grey cabinets, a two-piece toilet, grey tiles, porcelain tiles, grey walls, porcelain flooring, a submerged sink, engineered stone worktops, grey floors, an open shower, white worktops, a wall niche, a single sink, a built in vanity unit and a vaulted ceiling.
Design ideas for a small classic wet room bathroom in Charleston with flat-panel cabinets, grey cabinets, a two-piece toilet, grey tiles, porcelain tiles, grey walls, porcelain flooring, a submerged sink, engineered stone worktops, grey floors, an open shower, white worktops, a wall niche, a single sink, a built in vanity unit and a vaulted ceiling.

Medium sized classic ensuite wet room bathroom in New York with shaker cabinets, blue cabinets, a freestanding bath, a two-piece toilet, grey tiles, ceramic tiles, white walls, ceramic flooring, a submerged sink, marble worktops, blue floors, an open shower, yellow worktops, an enclosed toilet, double sinks and a freestanding vanity unit.

Photo of a small retro bathroom in Seattle with white cabinets, a one-piece toilet, green tiles, porcelain tiles, white walls, porcelain flooring, a wall-mounted sink, engineered stone worktops, grey floors, an open shower, white worktops, a wall niche, a single sink and a floating vanity unit.

Our Oakland studio changed the layout of the master suite and kid's bathroom in this home and gave it a modern update:
---
Designed by Oakland interior design studio Joy Street Design. Serving Alameda, Berkeley, Orinda, Walnut Creek, Piedmont, and San Francisco.
For more about Joy Street Design, click here:
https://www.joystreetdesign.com/
To learn more about this project, click here:
https://www.joystreetdesign.com/portfolio/bathroom-design-renovation

This is an example of an expansive coastal ensuite wet room bathroom in Charleston with beaded cabinets, white cabinets, a freestanding bath, white tiles, ceramic tiles, white walls, ceramic flooring, a submerged sink, marble worktops, white floors, a hinged door, white worktops, a wall niche, double sinks and a built in vanity unit.

A node to mid-century modern style which can be very chic and trendy, as this style is heating up in many renovation projects. This bathroom remodel has elements that tend towards this leading trend. We love designing your spaces and putting a distinctive style for each client. Must see the before photos and layout of the space. Custom teak vanity cabinet
Premium Wet Room Bathroom Ideas and Designs
1

 Shelves and shelving units, like ladder shelves, will give you extra space without taking up too much floor space. Also look for wire, wicker or fabric baskets, large and small, to store items under or next to the sink, or even on the wall.
Shelves and shelving units, like ladder shelves, will give you extra space without taking up too much floor space. Also look for wire, wicker or fabric baskets, large and small, to store items under or next to the sink, or even on the wall.  The sink, the mirror, shower and/or bath are the places where you might want the clearest and strongest light. You can use these if you want it to be bright and clear. Otherwise, you might want to look at some soft, ambient lighting in the form of chandeliers, short pendants or wall lamps. You could use accent lighting around your bath in the form to create a tranquil, spa feel, as well.
The sink, the mirror, shower and/or bath are the places where you might want the clearest and strongest light. You can use these if you want it to be bright and clear. Otherwise, you might want to look at some soft, ambient lighting in the form of chandeliers, short pendants or wall lamps. You could use accent lighting around your bath in the form to create a tranquil, spa feel, as well. 