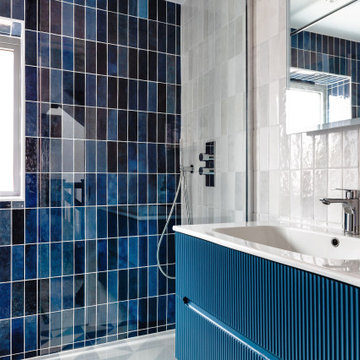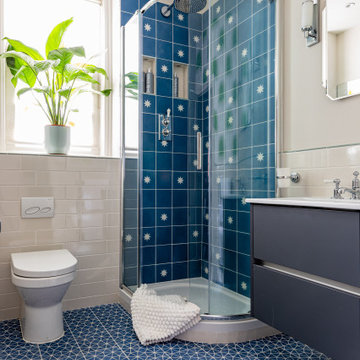Wet Room Bathroom with an Alcove Shower Ideas and Designs
Refine by:
Budget
Sort by:Popular Today
1 - 20 of 170,668 photos
Item 1 of 3

The clients wanted to create a visual impact whilst still ensuring the space was relaxed and useable. The project consisted of two bathrooms in a loft style conversion; a small en-suite wet room and a larger bathroom for guest use. We kept the look of both bathrooms consistent throughout by using the same tiles and fixtures. The overall feel is sensual due to the dark moody tones used whilst maintaining a functional space. This resulted in making the clients’ day-to-day routine more enjoyable as well as providing an ample space for guests.

Design ideas for a contemporary shower room bathroom in London with an alcove shower, beige tiles, stone slabs, grey walls, an integrated sink, grey floors, a hinged door, white worktops, a single sink and a floating vanity unit.

Master bedroom en-suite
This is an example of a small contemporary grey and pink ensuite bathroom in Gloucestershire with flat-panel cabinets, grey cabinets, an alcove shower, grey tiles, porcelain tiles, pink walls, porcelain flooring, a wall-mounted sink, tiled worktops, grey floors, a hinged door, grey worktops, a wall niche, a single sink and a floating vanity unit.
This is an example of a small contemporary grey and pink ensuite bathroom in Gloucestershire with flat-panel cabinets, grey cabinets, an alcove shower, grey tiles, porcelain tiles, pink walls, porcelain flooring, a wall-mounted sink, tiled worktops, grey floors, a hinged door, grey worktops, a wall niche, a single sink and a floating vanity unit.

Design ideas for a medium sized contemporary ensuite wet room bathroom in Other with white cabinets, a wall mounted toilet, white tiles, ceramic tiles, ceramic flooring, a console sink, engineered stone worktops, white floors, an open shower, white worktops, a wall niche, a single sink and a floating vanity unit.

Design ideas for a classic bathroom in London with an alcove shower, pink walls, dark hardwood flooring, a console sink, brown floors, a hinged door and a single sink.

Design ideas for an eclectic bathroom in Gloucestershire with flat-panel cabinets, white cabinets, an alcove shower, a two-piece toilet, grey tiles, green walls, multi-coloured floors, an open shower, a wall niche, a single sink and a freestanding vanity unit.

As we had more space to work with, we inserted a bigger shower and swapped around the bath and vanity area. We also carried on the industrial chic theme by fitting matt black taps and fixtures.
Full project - https://decorbuddi.com/industrial-chic-interior/

This is an example of a contemporary bathroom in Hertfordshire with flat-panel cabinets, blue cabinets, an alcove shower, blue tiles, a console sink, a single sink and a floating vanity unit.

The brief was to create a Classic Contemporary Ensuite and Principle bedroom which would be home to a number of Antique furniture items, a traditional fireplace and Classical artwork.
We created key zones within the bathroom to make sufficient use of the large space; providing a large walk-in wet-floor shower, a concealed WC area, a free-standing bath as the central focus in symmetry with his and hers free-standing basins.
We ensured a more than adequate level of storage through the vanity unit, 2 bespoke cabinets next to the window and above the toilet cistern as well as plenty of ledge spaces to rest decorative objects and bottles.
We provided a number of task, accent and ambient lighting solutions whilst also ensuring the natural lighting reaches as much of the room as possible through our design.
Our installation detailing was delivered to a very high level to compliment the level of product and design requirements.

Medium sized contemporary ensuite wet room bathroom in London with flat-panel cabinets, white cabinets, pink walls, ceramic flooring, laminate worktops, green floors, an open shower, a wall niche, a single sink and a floating vanity unit.

Design ideas for a small contemporary ensuite half tiled bathroom in London with flat-panel cabinets, medium wood cabinets, an alcove shower, a wall mounted toilet, multi-coloured tiles, porcelain tiles, multi-coloured walls, porcelain flooring, a vessel sink, terrazzo worktops, multi-coloured floors, a sliding door, white worktops, feature lighting, a single sink and a freestanding vanity unit.

Moody dramatic bathroom with Victorian references in the tiling, brassware and the steel roll top bath.
Medium sized traditional ensuite bathroom in London with a wall mounted toilet, porcelain flooring, a wall-mounted sink, an open shower, a dado rail and a single sink.
Medium sized traditional ensuite bathroom in London with a wall mounted toilet, porcelain flooring, a wall-mounted sink, an open shower, a dado rail and a single sink.

Inspiration for an eclectic ensuite bathroom in London with flat-panel cabinets, white cabinets, a freestanding bath, an alcove shower, white walls, a vessel sink, marble worktops, multi-coloured floors, a hinged door, multi-coloured worktops, a single sink and a built in vanity unit.

Inspiration for a classic bathroom in London with an alcove shower, a one-piece toilet, blue tiles, grey walls, blue floors and white worktops.

Blue tile master bathroom.
Design ideas for a traditional ensuite bathroom in Austin with an alcove shower, blue tiles, white floors, a hinged door, double sinks and a built in vanity unit.
Design ideas for a traditional ensuite bathroom in Austin with an alcove shower, blue tiles, white floors, a hinged door, double sinks and a built in vanity unit.

Photo of a medium sized classic ensuite bathroom in Chicago with light wood cabinets, blue tiles, white walls, white floors, white worktops, shaker cabinets, an alcove shower, ceramic tiles, porcelain flooring, a submerged sink, engineered stone worktops, a hinged door, double sinks and a built in vanity unit.

Photo of a medium sized midcentury shower room bathroom in Vancouver with an alcove bath, an alcove shower, a two-piece toilet, white tiles, ceramic tiles, white walls, terrazzo flooring, a built-in sink, laminate worktops, white floors, a sliding door, white worktops, a single sink and a floating vanity unit.

Inspiration for a contemporary shower room bathroom in Houston with flat-panel cabinets, medium wood cabinets, a floating vanity unit, an alcove shower, a one-piece toilet, black tiles, an integrated sink, grey floors, a hinged door, grey worktops and a single sink.

John Koliopoulos
Design ideas for a medium sized contemporary ensuite bathroom in Denver with an alcove shower, blue tiles, glass tiles, blue walls, beige floors and a hinged door.
Design ideas for a medium sized contemporary ensuite bathroom in Denver with an alcove shower, blue tiles, glass tiles, blue walls, beige floors and a hinged door.

VISION AND NEEDS:
Our client came to us with a vision for their family dream house that offered adequate space and a lot of character. They were drawn to the traditional form and contemporary feel of a Modern Farmhouse.
MCHUGH SOLUTION:
In showing multiple options at the schematic stage, the client approved a traditional L shaped porch with simple barn-like columns. The entry foyer is simple in it's two-story volume and it's mono-chromatic (white & black) finishes. The living space which includes a kitchen & dining area - is an open floor plan, allowing natural light to fill the space.VISION AND NEEDS:
Our client came to us with a vision for their family dream house that offered adequate space and a lot of character. They were drawn to the traditional form and contemporary feel of a Modern Farmhouse.
MCHUGH SOLUTION:
In showing multiple options at the schematic stage, the client approved a traditional L shaped porch with simple barn-like columns. The entry foyer is simple in it's two-story volume and it's mono-chromatic (white & black) finishes. The living space which includes a kitchen & dining area - is an open floor plan, allowing natural light to fill the space.
Wet Room Bathroom with an Alcove Shower Ideas and Designs
1

 Shelves and shelving units, like ladder shelves, will give you extra space without taking up too much floor space. Also look for wire, wicker or fabric baskets, large and small, to store items under or next to the sink, or even on the wall.
Shelves and shelving units, like ladder shelves, will give you extra space without taking up too much floor space. Also look for wire, wicker or fabric baskets, large and small, to store items under or next to the sink, or even on the wall.  The sink, the mirror, shower and/or bath are the places where you might want the clearest and strongest light. You can use these if you want it to be bright and clear. Otherwise, you might want to look at some soft, ambient lighting in the form of chandeliers, short pendants or wall lamps. You could use accent lighting around your bath in the form to create a tranquil, spa feel, as well.
The sink, the mirror, shower and/or bath are the places where you might want the clearest and strongest light. You can use these if you want it to be bright and clear. Otherwise, you might want to look at some soft, ambient lighting in the form of chandeliers, short pendants or wall lamps. You could use accent lighting around your bath in the form to create a tranquil, spa feel, as well. 