Wet Room Bathroom with Marble Worktops Ideas and Designs
Refine by:
Budget
Sort by:Popular Today
1 - 20 of 2,161 photos

We planned a thoughtful redesign of this beautiful home while retaining many of the existing features. We wanted this house to feel the immediacy of its environment. So we carried the exterior front entry style into the interiors, too, as a way to bring the beautiful outdoors in. In addition, we added patios to all the bedrooms to make them feel much bigger. Luckily for us, our temperate California climate makes it possible for the patios to be used consistently throughout the year.
The original kitchen design did not have exposed beams, but we decided to replicate the motif of the 30" living room beams in the kitchen as well, making it one of our favorite details of the house. To make the kitchen more functional, we added a second island allowing us to separate kitchen tasks. The sink island works as a food prep area, and the bar island is for mail, crafts, and quick snacks.
We designed the primary bedroom as a relaxation sanctuary – something we highly recommend to all parents. It features some of our favorite things: a cognac leather reading chair next to a fireplace, Scottish plaid fabrics, a vegetable dye rug, art from our favorite cities, and goofy portraits of the kids.
---
Project designed by Courtney Thomas Design in La Cañada. Serving Pasadena, Glendale, Monrovia, San Marino, Sierra Madre, South Pasadena, and Altadena.
For more about Courtney Thomas Design, see here: https://www.courtneythomasdesign.com/
To learn more about this project, see here:
https://www.courtneythomasdesign.com/portfolio/functional-ranch-house-design/
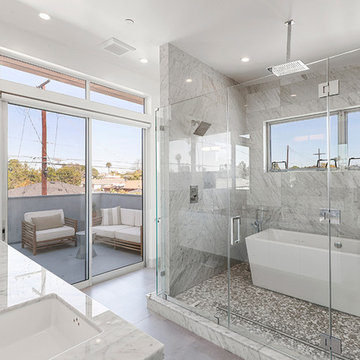
Carrera pebbles with white tile, Quartz counter tops
Stand alone tub with large windows and door to Exterior patio.
This is an example of a small contemporary wet room bathroom in Los Angeles with a freestanding bath, white walls, a submerged sink, marble worktops, grey floors and a hinged door.
This is an example of a small contemporary wet room bathroom in Los Angeles with a freestanding bath, white walls, a submerged sink, marble worktops, grey floors and a hinged door.

Project from design to Completion
Photo of a small contemporary grey and cream bathroom in London with beaded cabinets, beige cabinets, a wall mounted toilet, grey tiles, porcelain tiles, beige walls, porcelain flooring, a built-in sink, marble worktops, grey floors, an open shower, white worktops, a laundry area, a single sink, a built in vanity unit and a drop ceiling.
Photo of a small contemporary grey and cream bathroom in London with beaded cabinets, beige cabinets, a wall mounted toilet, grey tiles, porcelain tiles, beige walls, porcelain flooring, a built-in sink, marble worktops, grey floors, an open shower, white worktops, a laundry area, a single sink, a built in vanity unit and a drop ceiling.

This is an example of a medium sized traditional wet room bathroom in San Francisco with shaker cabinets, light wood cabinets, green tiles, ceramic tiles, white walls, marble flooring, a submerged sink, marble worktops, white floors, a hinged door, white worktops, a shower bench and a built in vanity unit.

The luxurious ensuite at our Alphington Riverside project featuring curved wall walk in shower and New York Marble vanity.
Interior Design - Camilla Molders Design
Architecture - Phooey Architect

Modern bathroom remodel with open shower and tub area
This is an example of a large traditional wet room bathroom in Dallas with white cabinets, a freestanding bath, a one-piece toilet, white tiles, marble tiles, white walls, porcelain flooring, a submerged sink, marble worktops, an open shower, white worktops and flat-panel cabinets.
This is an example of a large traditional wet room bathroom in Dallas with white cabinets, a freestanding bath, a one-piece toilet, white tiles, marble tiles, white walls, porcelain flooring, a submerged sink, marble worktops, an open shower, white worktops and flat-panel cabinets.

Large industrial ensuite wet room bathroom with porcelain tiles, black walls, ceramic flooring, marble worktops, black floors, a hinged door, grey worktops, flat-panel cabinets, dark wood cabinets, white tiles and a submerged sink.
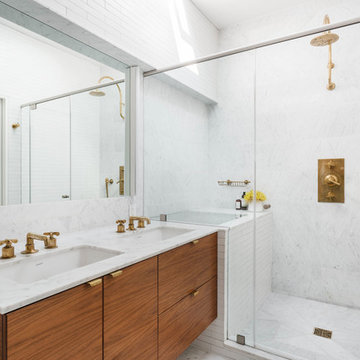
Master bathroom. Brass fixtures and a walnut vanity bring pops of contrast under a large skylight.
Photo: Nick Glimenakis
Medium sized contemporary ensuite wet room bathroom in New York with flat-panel cabinets, medium wood cabinets, white tiles, a submerged sink, white floors, a hinged door, white worktops, a wall mounted toilet, marble tiles, white walls, marble flooring and marble worktops.
Medium sized contemporary ensuite wet room bathroom in New York with flat-panel cabinets, medium wood cabinets, white tiles, a submerged sink, white floors, a hinged door, white worktops, a wall mounted toilet, marble tiles, white walls, marble flooring and marble worktops.
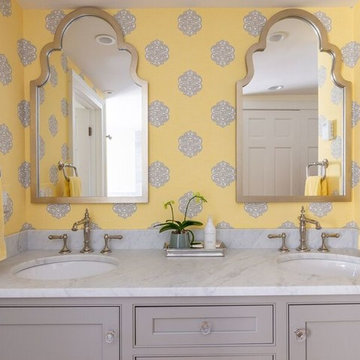
This is an example of a large traditional ensuite wet room bathroom in Boston with beaded cabinets, grey cabinets, a freestanding bath, a two-piece toilet, grey tiles, marble tiles, yellow walls, marble flooring, a built-in sink, marble worktops, grey floors, an open shower and grey worktops.
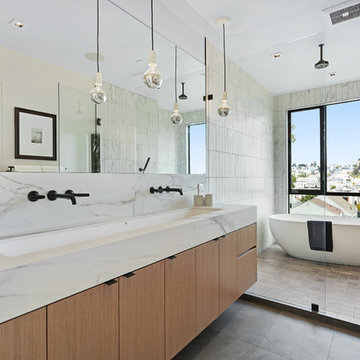
Bathroom
Photo of a large contemporary ensuite wet room bathroom in San Francisco with flat-panel cabinets, medium wood cabinets, a freestanding bath, white tiles, white walls, ceramic flooring, a trough sink, marble worktops, an open shower and white worktops.
Photo of a large contemporary ensuite wet room bathroom in San Francisco with flat-panel cabinets, medium wood cabinets, a freestanding bath, white tiles, white walls, ceramic flooring, a trough sink, marble worktops, an open shower and white worktops.
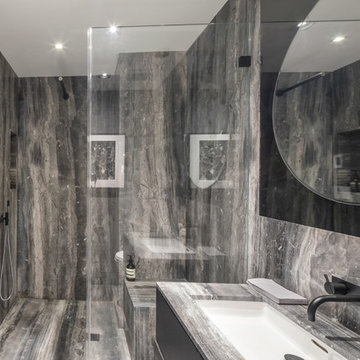
Photographer: Evan Joseph
Broker: Raphael Deniro, Douglas Elliman
Design: Bryan Eure
Medium sized contemporary bathroom in New York with black cabinets, a wall mounted toilet, grey tiles, marble tiles, grey walls, marble flooring, a submerged sink, marble worktops, grey floors, a hinged door and grey worktops.
Medium sized contemporary bathroom in New York with black cabinets, a wall mounted toilet, grey tiles, marble tiles, grey walls, marble flooring, a submerged sink, marble worktops, grey floors, a hinged door and grey worktops.
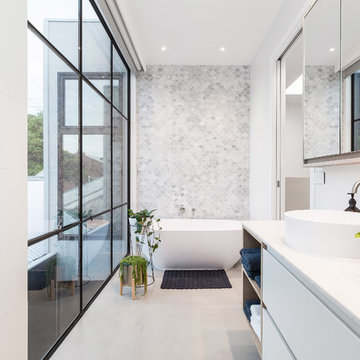
Sam Martin - 4 Walls Media
Inspiration for a medium sized contemporary ensuite wet room bathroom in Melbourne with flat-panel cabinets, white cabinets, a freestanding bath, grey tiles, marble tiles, white walls, concrete flooring, a vessel sink, grey floors, marble worktops, a hinged door and white worktops.
Inspiration for a medium sized contemporary ensuite wet room bathroom in Melbourne with flat-panel cabinets, white cabinets, a freestanding bath, grey tiles, marble tiles, white walls, concrete flooring, a vessel sink, grey floors, marble worktops, a hinged door and white worktops.
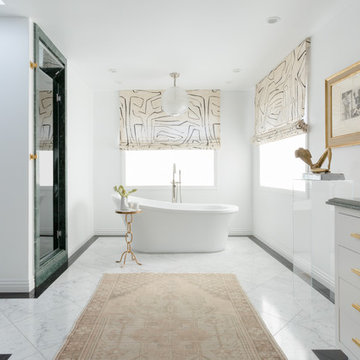
Artsy and Edgy Master Bathroom with custom window treatments using fabric from the Kelly Wearstler collection.
Photo Credit: Amy Bartlam
Photo of a medium sized contemporary ensuite wet room bathroom in Los Angeles with flat-panel cabinets, white cabinets, a freestanding bath, white walls, marble worktops, a hinged door, white floors, green worktops, marble flooring and a submerged sink.
Photo of a medium sized contemporary ensuite wet room bathroom in Los Angeles with flat-panel cabinets, white cabinets, a freestanding bath, white walls, marble worktops, a hinged door, white floors, green worktops, marble flooring and a submerged sink.
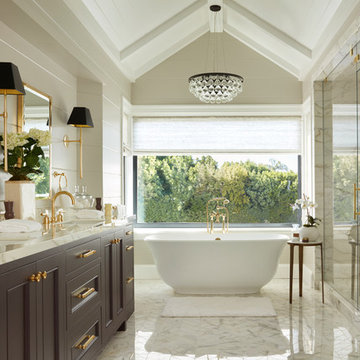
Lindsay Chambers Design, Roger Davies Photography
This is an example of a medium sized traditional ensuite wet room bathroom in Los Angeles with shaker cabinets, purple cabinets, a freestanding bath, a two-piece toilet, white tiles, marble tiles, a submerged sink, marble worktops and a hinged door.
This is an example of a medium sized traditional ensuite wet room bathroom in Los Angeles with shaker cabinets, purple cabinets, a freestanding bath, a two-piece toilet, white tiles, marble tiles, a submerged sink, marble worktops and a hinged door.

View of left side of wet room and soaking tub with chrome tub filler. Plenty of natural light fills the space and the room has layers of texture by incorporating wood, tile, glass and patterned wallpaper, which adds visual interest.
Jessica Dauray - photography
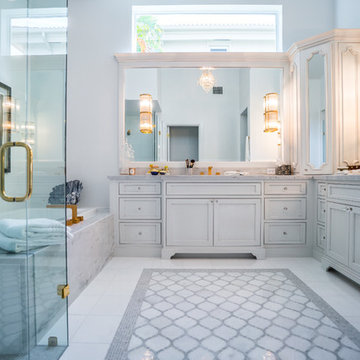
Jack Bates Photography
This is an example of a contemporary ensuite wet room bathroom in Miami with recessed-panel cabinets, grey cabinets, a built-in bath, grey tiles, white tiles, grey walls, marble flooring, a submerged sink and marble worktops.
This is an example of a contemporary ensuite wet room bathroom in Miami with recessed-panel cabinets, grey cabinets, a built-in bath, grey tiles, white tiles, grey walls, marble flooring, a submerged sink and marble worktops.
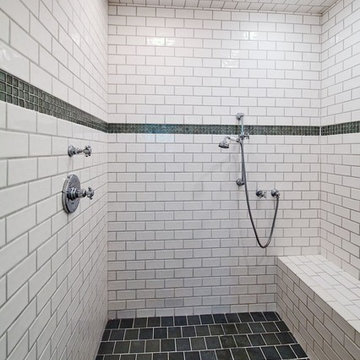
Medium sized classic ensuite wet room bathroom in Orange County with recessed-panel cabinets, white cabinets, a freestanding bath, white tiles, stone slabs, blue walls, slate flooring, a submerged sink, marble worktops and a hinged door.
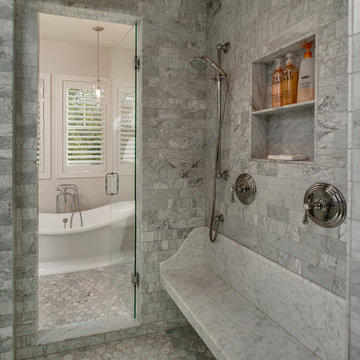
Hand-polished Carrara marble tile is featured in the owners' bath suite; the steam shower and oversized bench make this a welcome retreat after a long day !
Photography by Epiphany Kitchens

They say the magic thing about home is that it feels good to leave and even better to come back and that is exactly what this family wanted to create when they purchased their Bondi home and prepared to renovate. Like Marilyn Monroe, this 1920’s Californian-style bungalow was born with the bone structure to be a great beauty. From the outset, it was important the design reflect their personal journey as individuals along with celebrating their journey as a family. Using a limited colour palette of white walls and black floors, a minimalist canvas was created to tell their story. Sentimental accents captured from holiday photographs, cherished books, artwork and various pieces collected over the years from their travels added the layers and dimension to the home. Architrave sides in the hallway and cutout reveals were painted in high-gloss black adding contrast and depth to the space. Bathroom renovations followed the black a white theme incorporating black marble with white vein accents and exotic greenery was used throughout the home – both inside and out, adding a lushness reminiscent of time spent in the tropics. Like this family, this home has grown with a 3rd stage now in production - watch this space for more...
Martine Payne & Deen Hameed

Eric Rorer
Inspiration for a medium sized retro ensuite wet room bathroom in San Francisco with a submerged sink, flat-panel cabinets, a submerged bath, white walls, medium hardwood flooring, black floors, an open shower, light wood cabinets and marble worktops.
Inspiration for a medium sized retro ensuite wet room bathroom in San Francisco with a submerged sink, flat-panel cabinets, a submerged bath, white walls, medium hardwood flooring, black floors, an open shower, light wood cabinets and marble worktops.
Wet Room Bathroom with Marble Worktops Ideas and Designs
1

 Shelves and shelving units, like ladder shelves, will give you extra space without taking up too much floor space. Also look for wire, wicker or fabric baskets, large and small, to store items under or next to the sink, or even on the wall.
Shelves and shelving units, like ladder shelves, will give you extra space without taking up too much floor space. Also look for wire, wicker or fabric baskets, large and small, to store items under or next to the sink, or even on the wall.  The sink, the mirror, shower and/or bath are the places where you might want the clearest and strongest light. You can use these if you want it to be bright and clear. Otherwise, you might want to look at some soft, ambient lighting in the form of chandeliers, short pendants or wall lamps. You could use accent lighting around your bath in the form to create a tranquil, spa feel, as well.
The sink, the mirror, shower and/or bath are the places where you might want the clearest and strongest light. You can use these if you want it to be bright and clear. Otherwise, you might want to look at some soft, ambient lighting in the form of chandeliers, short pendants or wall lamps. You could use accent lighting around your bath in the form to create a tranquil, spa feel, as well. 