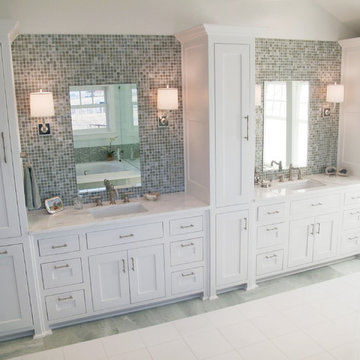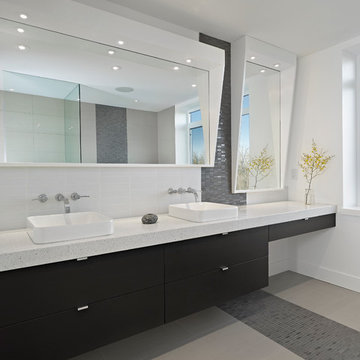Refine by:
Budget
Sort by:Popular Today
1 - 20 of 71 photos
Item 1 of 5

A growing family and the need for more space brought the homeowners of this Arlington home to Feinmann Design|Build. As was common with Victorian homes, a shared bathroom was located centrally on the second floor. Professionals with a young and growing family, our clients had reached a point where they recognized the need for a Master Bathroom for themselves and a more practical family bath for the children. The design challenge for our team was how to find a way to create both a Master Bath and a Family Bath out of the existing Family Bath, Master Bath and adjacent closet. The solution had to consider how to shrink the Family Bath as small as possible, to allow for more room in the master bath, without compromising functionality. Furthermore, the team needed to create a space that had the sensibility and sophistication to match the contemporary Master Suite with the limited space remaining.
Working with the homes original floor plans from 1886, our skilled design team reconfigured the space to achieve the desired solution. The Master Bath design included cabinetry and arched doorways that create the sense of separate and distinct rooms for the toilet, shower and sink area, while maintaining openness to create the feeling of a larger space. The sink cabinetry was designed as a free-standing furniture piece which also enhances the sense of openness and larger scale.
In the new Family Bath, painted walls and woodwork keep the space bright while the Anne Sacks marble mosaic tile pattern referenced throughout creates a continuity of color, form, and scale. Design elements such as the vanity and the mirrors give a more contemporary twist to the period style of these elements of the otherwise small basic box-shaped room thus contributing to the visual interest of the space.
Photos by John Horner
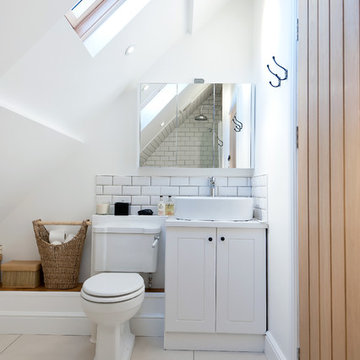
Luke Casserley
Rural bathroom in London with a vessel sink, white cabinets, a two-piece toilet, white tiles, metro tiles and white walls.
Rural bathroom in London with a vessel sink, white cabinets, a two-piece toilet, white tiles, metro tiles and white walls.
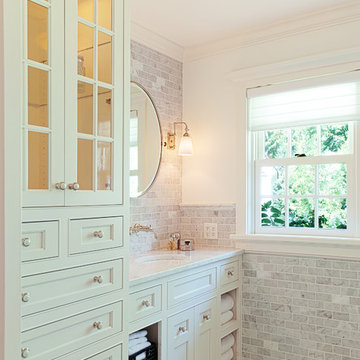
Inspiration for a traditional bathroom in Minneapolis with white tiles, stone tiles and feature lighting.
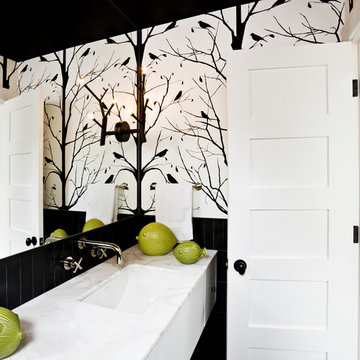
Photo of a contemporary bathroom in Portland with marble worktops and black walls.
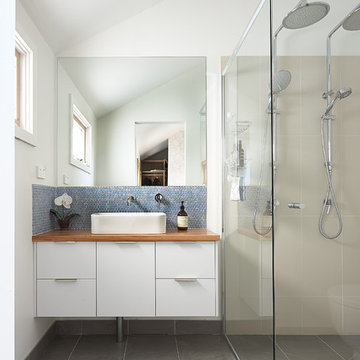
Photographer: Liam Cullinane
Inspiration for a small contemporary ensuite bathroom in Melbourne with a vessel sink, white cabinets, wooden worktops, a double shower, blue tiles, white walls, a one-piece toilet, ceramic tiles, porcelain flooring, brown worktops, raised-panel cabinets, grey floors and a hinged door.
Inspiration for a small contemporary ensuite bathroom in Melbourne with a vessel sink, white cabinets, wooden worktops, a double shower, blue tiles, white walls, a one-piece toilet, ceramic tiles, porcelain flooring, brown worktops, raised-panel cabinets, grey floors and a hinged door.
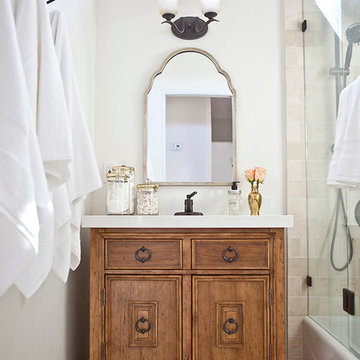
Kristen Vincent Photography
Inspiration for a small mediterranean ensuite bathroom in San Diego with medium wood cabinets, a corner shower, beige tiles, stone tiles, white walls, travertine flooring, a submerged sink, engineered stone worktops, an alcove bath and recessed-panel cabinets.
Inspiration for a small mediterranean ensuite bathroom in San Diego with medium wood cabinets, a corner shower, beige tiles, stone tiles, white walls, travertine flooring, a submerged sink, engineered stone worktops, an alcove bath and recessed-panel cabinets.
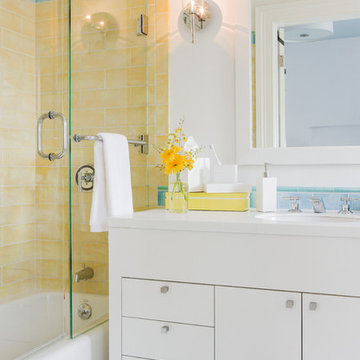
Michael Lee
Design ideas for a medium sized modern shower room bathroom in Boston with a submerged sink, flat-panel cabinets, white cabinets, an alcove bath, a shower/bath combination, yellow tiles, metro tiles, white walls, ceramic flooring, engineered stone worktops and white floors.
Design ideas for a medium sized modern shower room bathroom in Boston with a submerged sink, flat-panel cabinets, white cabinets, an alcove bath, a shower/bath combination, yellow tiles, metro tiles, white walls, ceramic flooring, engineered stone worktops and white floors.
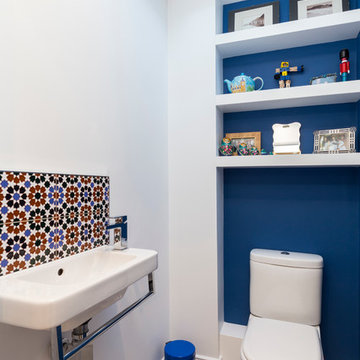
Chris Snook
Inspiration for a small classic cloakroom in London with a two-piece toilet, multi-coloured tiles, blue walls, a wall-mounted sink and white cabinets.
Inspiration for a small classic cloakroom in London with a two-piece toilet, multi-coloured tiles, blue walls, a wall-mounted sink and white cabinets.
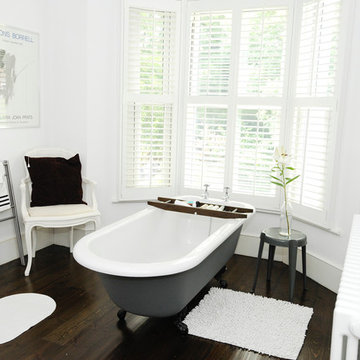
Beccy Smart Photography © 2012 Houzz
Photo of a contemporary bathroom in London with a freestanding bath and dark hardwood flooring.
Photo of a contemporary bathroom in London with a freestanding bath and dark hardwood flooring.
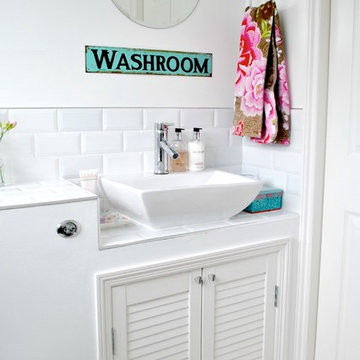
Powder room by Torie Jayne
Photo of a traditional cloakroom in Devon with a vessel sink, louvered cabinets, white cabinets, tiled worktops, a one-piece toilet, white tiles and metro tiles.
Photo of a traditional cloakroom in Devon with a vessel sink, louvered cabinets, white cabinets, tiled worktops, a one-piece toilet, white tiles and metro tiles.
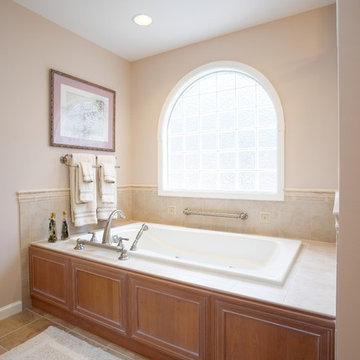
This is an example of a classic bathroom in Other with recessed-panel cabinets, medium wood cabinets, a built-in bath and beige tiles.
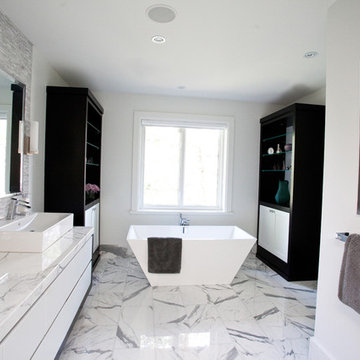
Inspiration for a large modern ensuite bathroom in Toronto with a freestanding bath, marble worktops, a vessel sink, flat-panel cabinets, white cabinets, white tiles, stone tiles, grey walls and marble flooring.
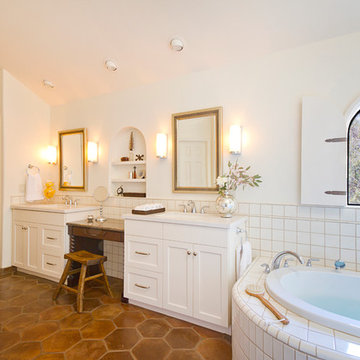
Another view of this bathroom showing the layout of the his and her sinks and the lower height makeup top. Again, notice how the darker floor and wood accents make the overall white finish of the room show well.
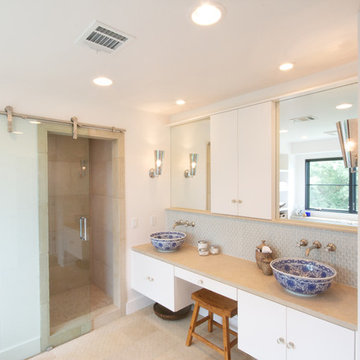
Christopher Davison
Contemporary bathroom in Austin with a vessel sink, flat-panel cabinets, white cabinets, grey tiles and mosaic tiles.
Contemporary bathroom in Austin with a vessel sink, flat-panel cabinets, white cabinets, grey tiles and mosaic tiles.
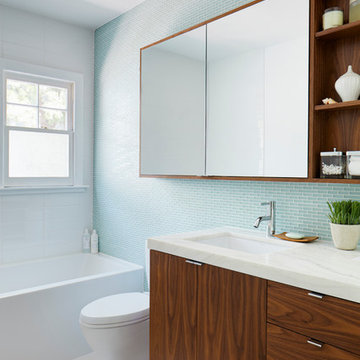
Inspiration for a contemporary bathroom in Los Angeles with flat-panel cabinets, dark wood cabinets, blue tiles and glass tiles.
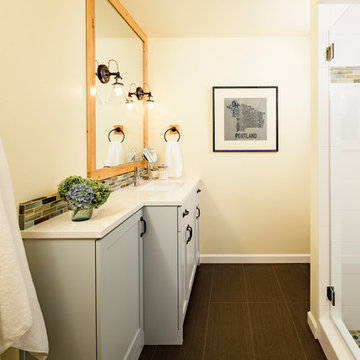
Mosaik Design & Remodeling recently completed a basement remodel in Portland’s SW Vista Hills neighborhood that helped a family of four reclaim 1,700 unused square feet. Now there's a comfortable, industrial chic living space that appeals to the entire family and gets maximum use.
Lincoln Barbour Photo
www.lincolnbarbour.com
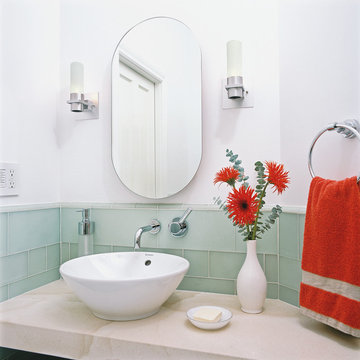
Photographer: Margot Hartford, Sunset Books & Magazine
Inspiration for a contemporary bathroom in San Francisco with glass tiles and a vessel sink.
Inspiration for a contemporary bathroom in San Francisco with glass tiles and a vessel sink.
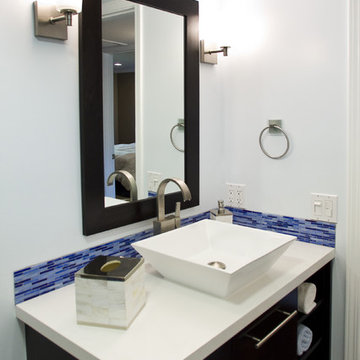
Photo of a contemporary bathroom in Los Angeles with a vessel sink and feature lighting.
White Bathroom and Cloakroom Ideas and Designs
1


