White Bathroom with a Laundry Area Ideas and Designs
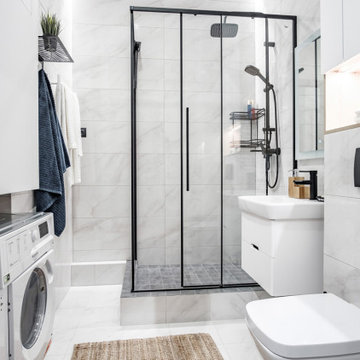
Scandinavian shower room bathroom in Yekaterinburg with flat-panel cabinets, white cabinets, a corner shower, white tiles, white floors, a sliding door, a laundry area, a single sink and a floating vanity unit.

Garage conversion into Additional Dwelling Unit / Tiny House
Inspiration for a small contemporary shower room bathroom in DC Metro with medium wood cabinets, a corner shower, a one-piece toilet, white tiles, metro tiles, white walls, lino flooring, a console sink, grey floors, a hinged door, a laundry area, a single sink, a built in vanity unit and flat-panel cabinets.
Inspiration for a small contemporary shower room bathroom in DC Metro with medium wood cabinets, a corner shower, a one-piece toilet, white tiles, metro tiles, white walls, lino flooring, a console sink, grey floors, a hinged door, a laundry area, a single sink, a built in vanity unit and flat-panel cabinets.

This compact condominium guest bathroom does dual duty as both a bath and laundry room (machines are concealed by a bi-fold door most of the time). In an effort to provide guests with a welcoming environment, considerable attention was made in the color palette and features selected.
A petit sink provides counterspace for grooming and guest toiletry travel bags. Frequent visits by young grandchildren and the slender depth of the vanity precipitated the decision to place the faucet on the side of the sink rather than in the back.
Multiple light sources in this windowless room provides adequate illumination for both grooming and cleaning.
The tall storage cabinet has doors that are hinged in opposite directions. The bottom door is hinged on the right to provide easy access to laundry soap while the top door is left hinged to provide easy access to towels and toiletries.
The tile shower and wainscoting give this bathroom a truly special look and feel.

Dans cet appartement moderne de 86 m², l’objectif était d’ajouter de la personnalité et de créer des rangements sur mesure en adéquation avec les besoins de nos clients : le tout en alliant couleurs et design !
Dans l’entrée, un module bicolore a pris place pour maximiser les rangements tout en créant un élément de décoration à part entière.
La salle de bain, aux tons naturels de vert et de bois, est maintenant très fonctionnelle grâce à son grand plan de toilette et sa buanderie cachée.
Dans la chambre d’enfant, la peinture bleu profond accentue le coin nuit pour une ambiance cocooning.
Pour finir, l’espace bureau ouvert sur le salon permet de télétravailler dans les meilleures conditions avec de nombreux rangements et une couleur jaune qui motive !

Why buy new when you can expand? This family home project comprised of a 2-apartment combination on the 30th floor in a luxury high rise in Manhattan's Upper East side. A real charmer offering it's occupants a total of 2475 Square feet, 4 bedrooms and 4.5 bathrooms. and 2 balconies. Custom details such as cold rolled steel sliding doors, beautiful bespoke hardwood floors, plenty of custom mill work cabinetry and built-ins, private master bedroom suite, which includes a large windowed bath including a walk-in shower and free-standing tub. Take in the view and relax!
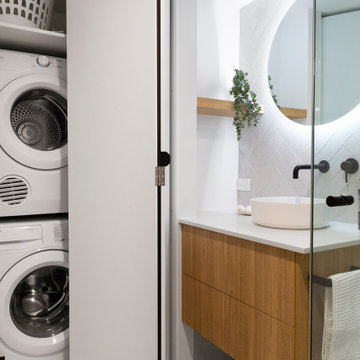
Belongil Salt Bathroom - Interior Design Louise Roche @villastyling
Medium sized contemporary shower room bathroom in Brisbane with flat-panel cabinets, medium wood cabinets, grey tiles, white walls, porcelain flooring, a vessel sink, grey floors, white worktops, a laundry area and a floating vanity unit.
Medium sized contemporary shower room bathroom in Brisbane with flat-panel cabinets, medium wood cabinets, grey tiles, white walls, porcelain flooring, a vessel sink, grey floors, white worktops, a laundry area and a floating vanity unit.
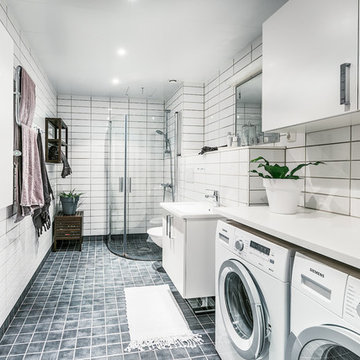
Design ideas for a medium sized scandi shower room bathroom in Stockholm with flat-panel cabinets, white cabinets, a corner shower, white tiles, an integrated sink, grey floors, a hinged door, white worktops and a laundry area.
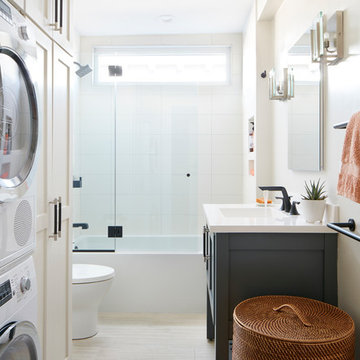
Jared Kuzia
Small contemporary ensuite bathroom in Boston with shaker cabinets, white cabinets, a built-in bath, a shower/bath combination, a two-piece toilet, beige tiles, porcelain tiles, white walls, porcelain flooring, a console sink, beige floors and a laundry area.
Small contemporary ensuite bathroom in Boston with shaker cabinets, white cabinets, a built-in bath, a shower/bath combination, a two-piece toilet, beige tiles, porcelain tiles, white walls, porcelain flooring, a console sink, beige floors and a laundry area.

Modern bathroom remodel.
Design ideas for a medium sized modern ensuite bathroom in Chicago with freestanding cabinets, medium wood cabinets, a built-in shower, a two-piece toilet, grey tiles, porcelain tiles, grey walls, porcelain flooring, a submerged sink, engineered stone worktops, grey floors, an open shower, white worktops, a laundry area, double sinks, a built in vanity unit and a vaulted ceiling.
Design ideas for a medium sized modern ensuite bathroom in Chicago with freestanding cabinets, medium wood cabinets, a built-in shower, a two-piece toilet, grey tiles, porcelain tiles, grey walls, porcelain flooring, a submerged sink, engineered stone worktops, grey floors, an open shower, white worktops, a laundry area, double sinks, a built in vanity unit and a vaulted ceiling.

Санузел.
Small contemporary shower room bathroom in Other with flat-panel cabinets, white cabinets, a corner shower, a wall mounted toilet, multi-coloured tiles, porcelain tiles, multi-coloured walls, porcelain flooring, a wall-mounted sink, solid surface worktops, white floors, a hinged door, white worktops, a laundry area, a single sink and a floating vanity unit.
Small contemporary shower room bathroom in Other with flat-panel cabinets, white cabinets, a corner shower, a wall mounted toilet, multi-coloured tiles, porcelain tiles, multi-coloured walls, porcelain flooring, a wall-mounted sink, solid surface worktops, white floors, a hinged door, white worktops, a laundry area, a single sink and a floating vanity unit.

This is an example of a medium sized contemporary shower room bathroom in San Francisco with flat-panel cabinets, light wood cabinets, a wall mounted toilet, white tiles, glass tiles, white walls, travertine flooring, an integrated sink, solid surface worktops, a single sink, a floating vanity unit and a laundry area.
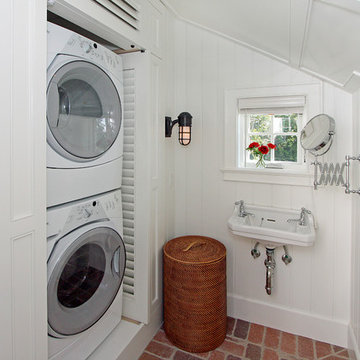
Photo of a coastal bathroom in Miami with white walls, brick flooring, a wall-mounted sink and a laundry area.
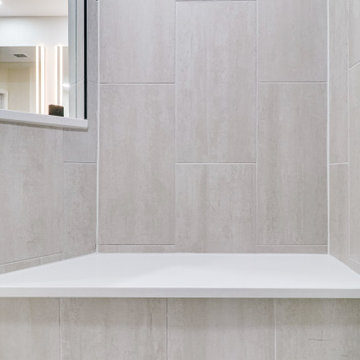
Designed by Shanae Mobley of Reico Kitchen & Bath in Springfield VA in collaboration with Eagle Innovations, this contemporary bathroom remodel features contemporary bathroom cabinets by Ultracraft Cabinetry in the Apex door style in a painted Pebble Gray finish. The vanity top is Calico White from MSI Q Quartz.
The bathroom includes Daltile 12x24 Cove Creek Grey wall tiles and Atlas 12x24 Grespania Tivolo Perla Matte floor tile. Shower floor tiles were provided by others.
“The client’s plan was to retire in place, so we focused on updating their bathroom accordingly with a contemporary twist,” said Shanae. “We created easier access to their washer and dryer, which are now in their master bath. We included features like a curbless, doorless shower with a bench, slip resistant tile, grab bars and lighted mirrors.”
Added the client, “The hardest part of the project was working the washer and dryer into the layout of the room. We love the curbless, doorless shower entrance. Shanae was very helping in selecting products, designing the shower and creating the room layout.”
Photos courtesy of BTW Images LLC.
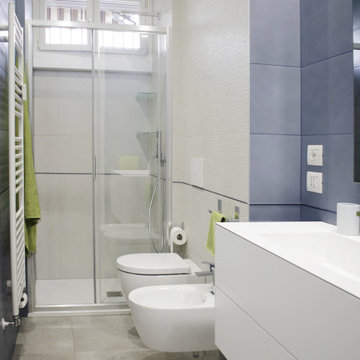
Bagno con rivestimento in gres, in parte in colore blu avio in parte con texture 3d grigio perla. A fianco del lavandino un armadio su misura nasconde una lavanderia.

Design ideas for a small beach style ensuite bathroom in New York with open cabinets, brown cabinets, an alcove shower, a one-piece toilet, white tiles, ceramic tiles, white walls, slate flooring, a trough sink, solid surface worktops, black floors, a hinged door, white worktops, a laundry area, a single sink, a freestanding vanity unit and wainscoting.
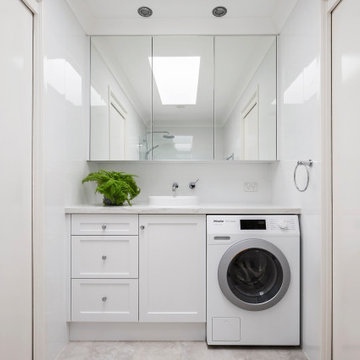
Inspiration for a small contemporary shower room bathroom in Sydney with shaker cabinets, white cabinets, a one-piece toilet, white tiles, porcelain tiles, white walls, porcelain flooring, a console sink, engineered stone worktops, beige floors, an open shower, white worktops, a laundry area, a single sink and a built in vanity unit.
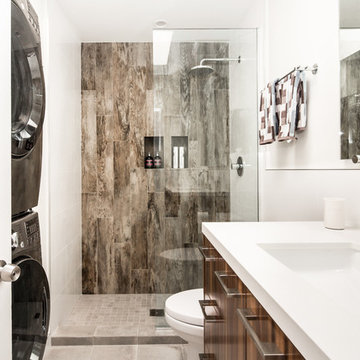
Complete Guest bathroom remodel. Including wood grain porcelain tile, frameless shower door, custom walnut cabinet, quartz countertop
This is an example of a medium sized contemporary shower room bathroom in Los Angeles with flat-panel cabinets, medium wood cabinets, an alcove shower, brown tiles, white walls, a submerged sink, porcelain tiles, porcelain flooring, solid surface worktops, grey floors, an open shower and a laundry area.
This is an example of a medium sized contemporary shower room bathroom in Los Angeles with flat-panel cabinets, medium wood cabinets, an alcove shower, brown tiles, white walls, a submerged sink, porcelain tiles, porcelain flooring, solid surface worktops, grey floors, an open shower and a laundry area.
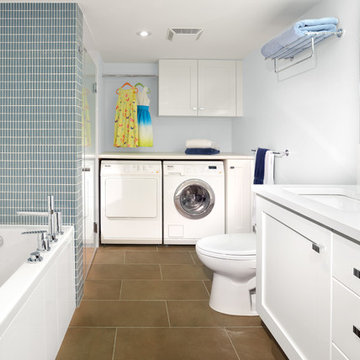
Arnal Photography
Design ideas for a contemporary bathroom in Toronto with a submerged sink, flat-panel cabinets, white cabinets, grey tiles and a laundry area.
Design ideas for a contemporary bathroom in Toronto with a submerged sink, flat-panel cabinets, white cabinets, grey tiles and a laundry area.
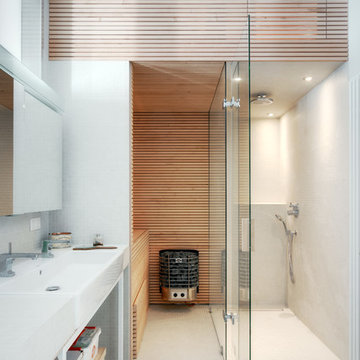
Ein Projekt des "büros für planung & raum" (www.bfp-r.de).
Medium sized contemporary shower room bathroom in Berlin with open cabinets, an alcove shower, white tiles, mosaic tiles, white walls, mosaic tile flooring, a trough sink and a laundry area.
Medium sized contemporary shower room bathroom in Berlin with open cabinets, an alcove shower, white tiles, mosaic tiles, white walls, mosaic tile flooring, a trough sink and a laundry area.
White Bathroom with a Laundry Area Ideas and Designs
1
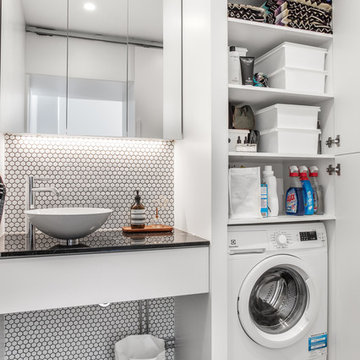

 Shelves and shelving units, like ladder shelves, will give you extra space without taking up too much floor space. Also look for wire, wicker or fabric baskets, large and small, to store items under or next to the sink, or even on the wall.
Shelves and shelving units, like ladder shelves, will give you extra space without taking up too much floor space. Also look for wire, wicker or fabric baskets, large and small, to store items under or next to the sink, or even on the wall.  The sink, the mirror, shower and/or bath are the places where you might want the clearest and strongest light. You can use these if you want it to be bright and clear. Otherwise, you might want to look at some soft, ambient lighting in the form of chandeliers, short pendants or wall lamps. You could use accent lighting around your bath in the form to create a tranquil, spa feel, as well.
The sink, the mirror, shower and/or bath are the places where you might want the clearest and strongest light. You can use these if you want it to be bright and clear. Otherwise, you might want to look at some soft, ambient lighting in the form of chandeliers, short pendants or wall lamps. You could use accent lighting around your bath in the form to create a tranquil, spa feel, as well. 