White Bathroom with Cork Flooring Ideas and Designs
Refine by:
Budget
Sort by:Popular Today
1 - 20 of 66 photos
Item 1 of 3

Photo of an eclectic ensuite wet room bathroom in Austin with medium wood cabinets, multi-coloured tiles, cork flooring, brown floors, flat-panel cabinets, a claw-foot bath, white walls, a submerged sink, a hinged door and multi-coloured worktops.

This bathroom was remodeled for wheelchair accessibility in mind. We made a roll under vanity with a tilting mirror and granite counter tops with a towel ring on the side. A barrier free shower and bidet were installed with accompanying grab bars for safety and mobility of the client.
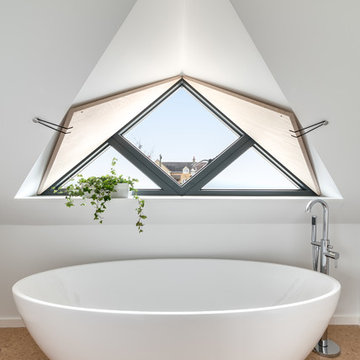
Triangular Dormer Bathroom Window
Photo Credit: Design Storey Architects
This is an example of a medium sized contemporary bathroom in Other with a freestanding bath, white walls, cork flooring and brown floors.
This is an example of a medium sized contemporary bathroom in Other with a freestanding bath, white walls, cork flooring and brown floors.
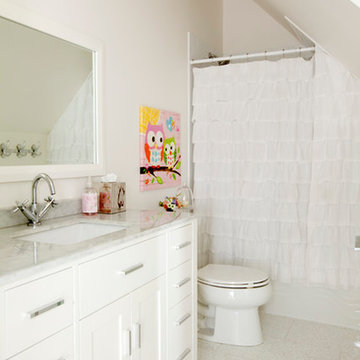
Janis Nicolay
Photo of an eclectic bathroom in Vancouver with shaker cabinets, white cabinets, an alcove bath, a shower/bath combination, white walls, cork flooring, a submerged sink, quartz worktops, white floors and a shower curtain.
Photo of an eclectic bathroom in Vancouver with shaker cabinets, white cabinets, an alcove bath, a shower/bath combination, white walls, cork flooring, a submerged sink, quartz worktops, white floors and a shower curtain.
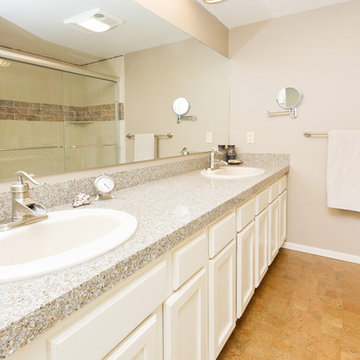
Cork flooring and shower tile install
Anna Gorin Photography
Photo of a medium sized classic ensuite bathroom in Boise with recessed-panel cabinets, yellow cabinets, an alcove shower, cork flooring, a built-in sink, terrazzo worktops and brown floors.
Photo of a medium sized classic ensuite bathroom in Boise with recessed-panel cabinets, yellow cabinets, an alcove shower, cork flooring, a built-in sink, terrazzo worktops and brown floors.

Two matching bathrooms in modern townhouse. Walk in tile shower with white subway tile, small corner step, and glass enclosure. Flat panel wood vanity with quartz countertops, undermount sink, and modern fixtures. Second bath has matching features with single sink and bath tub shower combination.

PEBBLE AND RECTANGULAR GLASS TILES from two different makers wrap a band around the bathroom.
Medium sized coastal family bathroom in New York with recessed-panel cabinets, white cabinets, an alcove bath, a shower/bath combination, a two-piece toilet, beige tiles, pebble tiles, blue walls, cork flooring, a submerged sink, engineered stone worktops, multi-coloured floors, a shower curtain and beige worktops.
Medium sized coastal family bathroom in New York with recessed-panel cabinets, white cabinets, an alcove bath, a shower/bath combination, a two-piece toilet, beige tiles, pebble tiles, blue walls, cork flooring, a submerged sink, engineered stone worktops, multi-coloured floors, a shower curtain and beige worktops.
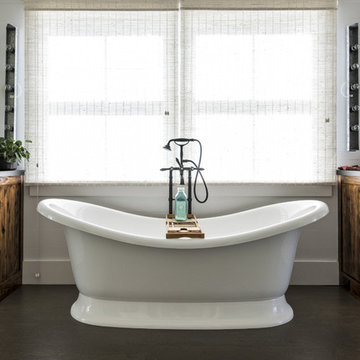
Photography by Andrew Hyslop
This is an example of a medium sized rural ensuite bathroom in Louisville with distressed cabinets, a freestanding bath, white walls and cork flooring.
This is an example of a medium sized rural ensuite bathroom in Louisville with distressed cabinets, a freestanding bath, white walls and cork flooring.
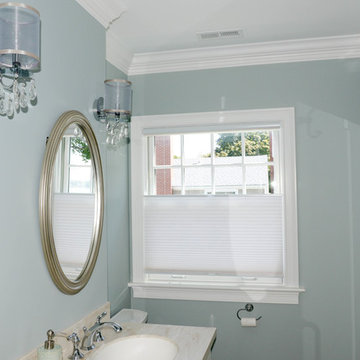
64 Degrees Photography
Monique Sabatino
Medium sized coastal family bathroom in Providence with recessed-panel cabinets, white cabinets, a corner shower, beige tiles, ceramic tiles, green walls, cork flooring, a submerged sink, engineered stone worktops and beige floors.
Medium sized coastal family bathroom in Providence with recessed-panel cabinets, white cabinets, a corner shower, beige tiles, ceramic tiles, green walls, cork flooring, a submerged sink, engineered stone worktops and beige floors.
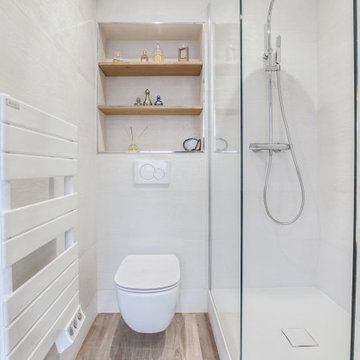
This is an example of a medium sized scandi ensuite bathroom in Paris with a built-in shower, a wall mounted toilet, brown tiles, mosaic tiles, beige walls, cork flooring, a console sink, solid surface worktops, white worktops, a wall niche, a single sink and a floating vanity unit.
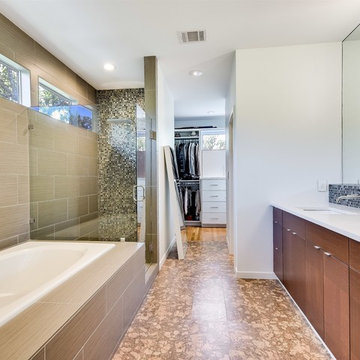
Check out those cork floor tiles!
This is an example of a medium sized contemporary ensuite bathroom in Austin with flat-panel cabinets, medium wood cabinets, a built-in bath, black and white tiles, mosaic tiles, white walls, cork flooring, a submerged sink and solid surface worktops.
This is an example of a medium sized contemporary ensuite bathroom in Austin with flat-panel cabinets, medium wood cabinets, a built-in bath, black and white tiles, mosaic tiles, white walls, cork flooring, a submerged sink and solid surface worktops.
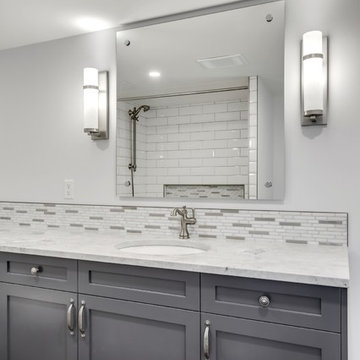
"The owner of this 700 square foot condo sought to completely remodel her home to better suit her needs. After completion, she now enjoys an updated kitchen including prep counter, art room, a bright sunny living room and full washroom remodel.
In the main entryway a recessed niche with coat hooks, bench and shoe storage welcomes you into this condo.
As an avid cook, this homeowner sought more functionality and counterspace with her kitchen makeover. All new Kitchenaid appliances were added. Quartzite countertops add a fresh look, while custom cabinetry adds sufficient storage. A marble mosaic backsplash and two-toned cabinetry add a classic feel to this kitchen.
In the main living area, new sliding doors onto the balcony, along with cork flooring and Benjamin Moore’s Silver Lining paint open the previously dark area. A new wall was added to give the homeowner a full pantry and art space. Custom barn doors were added to separate the art space from the living area.
In the master bedroom, an expansive walk-in closet was added. New flooring, paint, baseboards and chandelier make this the perfect area for relaxing.
To complete the en-suite remodel, everything was completely torn out. A combination tub/shower with custom mosaic wall niche and subway tile was installed. A new vanity with quartzite countertops finishes off this room.
The homeowner is pleased with the new layout and functionality of her home. The result of this remodel is a bright, welcoming condo that is both well-designed and beautiful. "
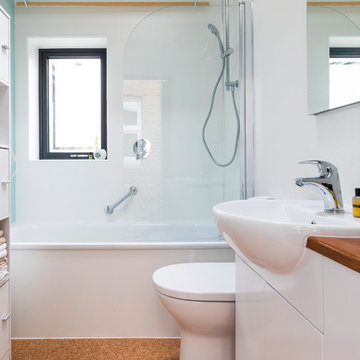
Retro style bathroom containing contemoirary elements such as glass wall panels in the shower.
Photo by Chris Snook
Small contemporary family bathroom in London with flat-panel cabinets, white cabinets, an alcove bath, an alcove shower, a one-piece toilet, glass sheet walls, white walls, cork flooring, a built-in sink, wooden worktops, brown floors, a hinged door and brown worktops.
Small contemporary family bathroom in London with flat-panel cabinets, white cabinets, an alcove bath, an alcove shower, a one-piece toilet, glass sheet walls, white walls, cork flooring, a built-in sink, wooden worktops, brown floors, a hinged door and brown worktops.
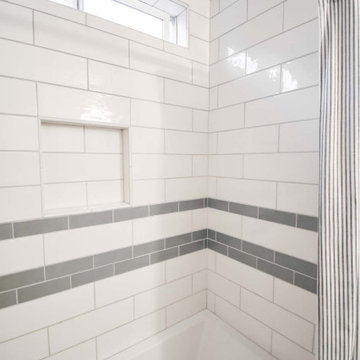
Two matching bathrooms in modern townhouse. Walk in tile shower with white subway tile, small corner step, and glass enclosure. Flat panel wood vanity with quartz countertops, undermount sink, and modern fixtures. Second bath has matching features with single sink and bath tub shower combination.
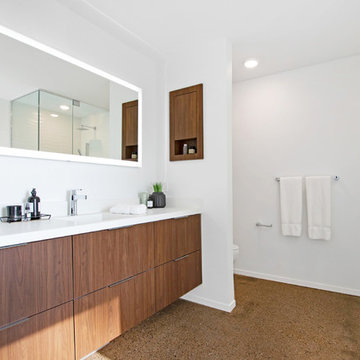
Inspiration for a medium sized modern ensuite bathroom in Grand Rapids with flat-panel cabinets, dark wood cabinets, a freestanding bath, a corner shower, white walls, cork flooring, engineered stone worktops, brown floors, a hinged door, white worktops and an integrated sink.
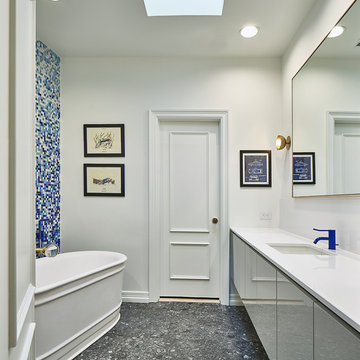
Design ideas for a medium sized modern family bathroom in Dallas with flat-panel cabinets, grey cabinets, a freestanding bath, a wall mounted toilet, blue tiles, glass sheet walls, white walls, cork flooring, a submerged sink, quartz worktops, a built-in shower, white floors and a hinged door.
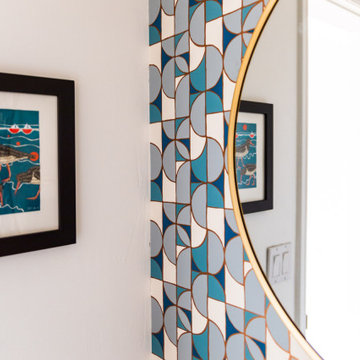
This kitchen and bathroom remodel was about introducing a modern look and sustainable comfortable materials to accommodate a busy and growing family of four. The choice of cork flooring was for durability and the warm tones that we could easily match in the cabinetry and brass hardware.
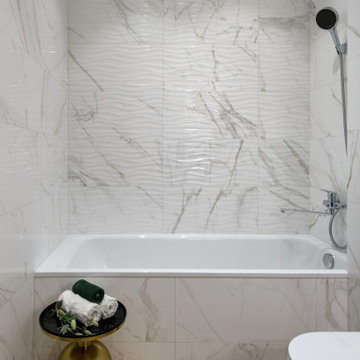
Design ideas for a medium sized contemporary grey and white ensuite bathroom in Novosibirsk with flat-panel cabinets, grey cabinets, a submerged bath, a wall mounted toilet, white tiles, porcelain tiles, white walls, cork flooring, a submerged sink, solid surface worktops, beige worktops, feature lighting, a single sink and a freestanding vanity unit.
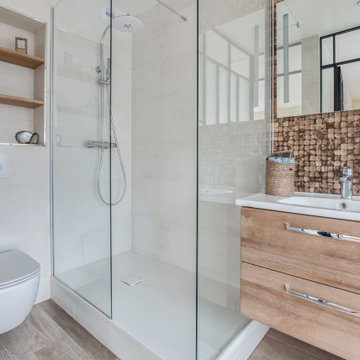
Photo of a medium sized contemporary ensuite bathroom in Paris with a built-in shower, a wall mounted toilet, brown tiles, mosaic tiles, beige walls, cork flooring, a console sink, solid surface worktops, white worktops, a wall niche, a single sink and a floating vanity unit.
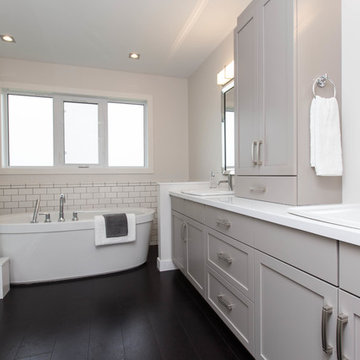
Relax in your own private spa. The master ensuite features a large soaker tub with crisp white subway tile, cork flooring, and an oversized shower complete with a frameless shower door.
White Bathroom with Cork Flooring Ideas and Designs
1

 Shelves and shelving units, like ladder shelves, will give you extra space without taking up too much floor space. Also look for wire, wicker or fabric baskets, large and small, to store items under or next to the sink, or even on the wall.
Shelves and shelving units, like ladder shelves, will give you extra space without taking up too much floor space. Also look for wire, wicker or fabric baskets, large and small, to store items under or next to the sink, or even on the wall.  The sink, the mirror, shower and/or bath are the places where you might want the clearest and strongest light. You can use these if you want it to be bright and clear. Otherwise, you might want to look at some soft, ambient lighting in the form of chandeliers, short pendants or wall lamps. You could use accent lighting around your bath in the form to create a tranquil, spa feel, as well.
The sink, the mirror, shower and/or bath are the places where you might want the clearest and strongest light. You can use these if you want it to be bright and clear. Otherwise, you might want to look at some soft, ambient lighting in the form of chandeliers, short pendants or wall lamps. You could use accent lighting around your bath in the form to create a tranquil, spa feel, as well. 