White Bathroom with Red Floors Ideas and Designs
Refine by:
Budget
Sort by:Popular Today
1 - 20 of 91 photos
Item 1 of 3

Two matching bathrooms in modern townhouse. Walk in tile shower with white subway tile, small corner step, and glass enclosure. Flat panel wood vanity with quartz countertops, undermount sink, and modern fixtures. Second bath has matching features with single sink and bath tub shower combination.

A dated pool house bath at a historic Winter Park home had a remodel to add charm and warmth that it desperately needed.
Inspiration for a medium sized classic bathroom in Orlando with light wood cabinets, a corner shower, a two-piece toilet, white tiles, terracotta tiles, white walls, brick flooring, marble worktops, red floors, a hinged door, grey worktops, a single sink, a freestanding vanity unit and tongue and groove walls.
Inspiration for a medium sized classic bathroom in Orlando with light wood cabinets, a corner shower, a two-piece toilet, white tiles, terracotta tiles, white walls, brick flooring, marble worktops, red floors, a hinged door, grey worktops, a single sink, a freestanding vanity unit and tongue and groove walls.
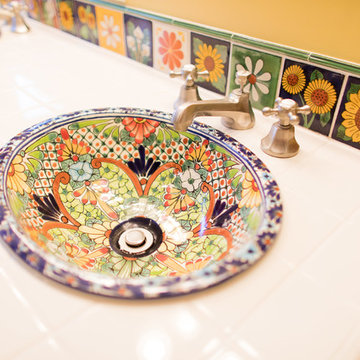
This is an example of a large mediterranean ensuite bathroom in Boston with white cabinets, a one-piece toilet, white tiles, metro tiles, yellow walls, terracotta flooring, a built-in sink, tiled worktops, red floors and an open shower.
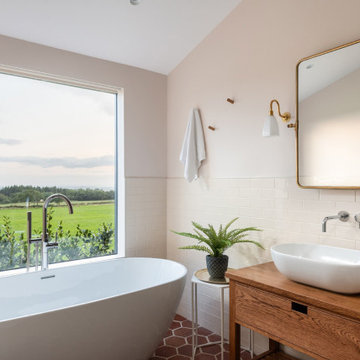
Unique Home Stays
Medium sized country bathroom in Other with brown cabinets, a freestanding bath, white tiles, white walls, terracotta flooring, wooden worktops, red floors, brown worktops, metro tiles, a vessel sink and flat-panel cabinets.
Medium sized country bathroom in Other with brown cabinets, a freestanding bath, white tiles, white walls, terracotta flooring, wooden worktops, red floors, brown worktops, metro tiles, a vessel sink and flat-panel cabinets.

The redesign includes a bathroom with white ceramic wall tiles, brick floors, a glass shower, and views of the surrounding landscape.
Small farmhouse ensuite bathroom in Austin with dark wood cabinets, a one-piece toilet, white tiles, metro tiles, white walls, brick flooring, a submerged sink, solid surface worktops, red floors, a hinged door, grey worktops, a single sink, a built in vanity unit and exposed beams.
Small farmhouse ensuite bathroom in Austin with dark wood cabinets, a one-piece toilet, white tiles, metro tiles, white walls, brick flooring, a submerged sink, solid surface worktops, red floors, a hinged door, grey worktops, a single sink, a built in vanity unit and exposed beams.
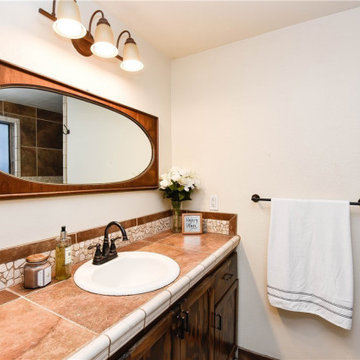
BEFORE PICTURES
Small traditional ensuite bathroom in Seattle with porcelain tiles, white walls, porcelain flooring, an open shower, freestanding cabinets, dark wood cabinets, a corner shower, a two-piece toilet, red tiles, a built-in sink, tiled worktops, red floors, red worktops, a single sink and a built in vanity unit.
Small traditional ensuite bathroom in Seattle with porcelain tiles, white walls, porcelain flooring, an open shower, freestanding cabinets, dark wood cabinets, a corner shower, a two-piece toilet, red tiles, a built-in sink, tiled worktops, red floors, red worktops, a single sink and a built in vanity unit.
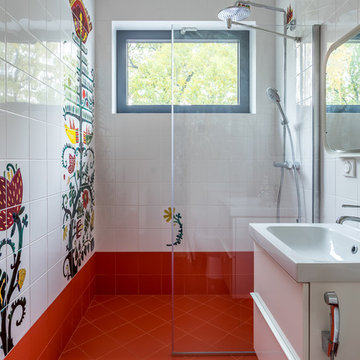
Дизайнерское решение ванной комнаты для девочки, загородный дом в скандинавском стиле. Особый уют и атмосферу создает наличие окна в ванной комнате. Небольшая площадь 4,5м2 позволили разместить душевую кабину, умывальник с тумбой, унитаз. Высокий потолок в таком небольшом и вытянутом помещении нельзя назвать плюсом. Этот вопрос дизайнеры решили делением отделки стен на разные материалы и цветовые акценты. Высокий плиточный плинтус, в цвет пола, визуально расширил пространство. Сочетание плитки и покраски в отделки стен вносят разнообразие. Дизайнеры отказались от использования поддона в душевой и возведения капитальной стены, в качестве душевой перегородки. Поддон сильно загромождал бы небольшое помещение, а прозрачная стеклянная перегородка прекрасно выполняет функцию изоляции от брызг и пропускает естественный свет от окна, не меняя геометрию комнаты. Лаконичную белую кафельную поверхность Кристина Шкварина декорировала яркой росписью в своей керамической мастерской. Цветочный орнамент с птицами, стилизован под диковинные растения из сказочного сада. Такие небольшие яркие акценты доставляют веселье и радость маленьким пользователям. Кристина Шкварина, Юлия Русских, фотограф Василий Буланов.

Vista del bagno padronale dall'ingresso.
Rivestimento in gres porcellanato a tutta altezza Mutina Ceramics, mobile in rovere sospeso con cassetti e lavello Ceramica Flaminia ad incasso. Rubinetteria Fantini.
Piatto doccia a filo pavimento con cristallo a tutta altezza.
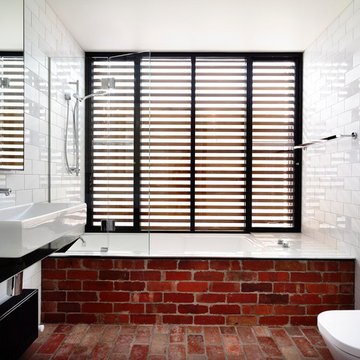
Photographer: Derek Swalwell
This is an example of a medium sized contemporary bathroom in Melbourne with white tiles, metro tiles, black cabinets, a walk-in shower, a wall mounted toilet, white walls, stainless steel worktops, brick flooring, an alcove bath, a trough sink, red floors and an open shower.
This is an example of a medium sized contemporary bathroom in Melbourne with white tiles, metro tiles, black cabinets, a walk-in shower, a wall mounted toilet, white walls, stainless steel worktops, brick flooring, an alcove bath, a trough sink, red floors and an open shower.
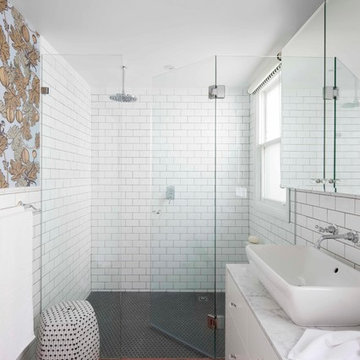
Jason Busch
Inspiration for a medium sized traditional bathroom in Sydney with a vessel sink, flat-panel cabinets, white cabinets, marble worktops, white tiles, metro tiles, white walls, a built-in shower, mosaic tile flooring and red floors.
Inspiration for a medium sized traditional bathroom in Sydney with a vessel sink, flat-panel cabinets, white cabinets, marble worktops, white tiles, metro tiles, white walls, a built-in shower, mosaic tile flooring and red floors.

This is an example of a contemporary bathroom in Paris with medium wood cabinets, white tiles, grey walls, terracotta flooring, a vessel sink, wooden worktops, red floors and flat-panel cabinets.
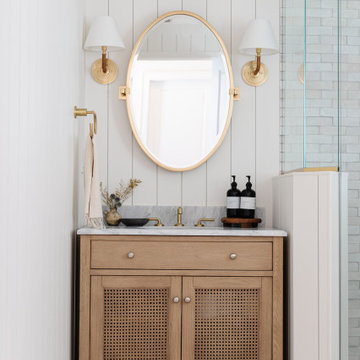
A dated pool house bath at a historic Winter Park home had a remodel to add charm and warmth that it desperately needed.
This is an example of a medium sized traditional bathroom in Orlando with light wood cabinets, a corner shower, a two-piece toilet, white tiles, terracotta tiles, white walls, brick flooring, marble worktops, red floors, a hinged door, grey worktops, a single sink, a freestanding vanity unit and tongue and groove walls.
This is an example of a medium sized traditional bathroom in Orlando with light wood cabinets, a corner shower, a two-piece toilet, white tiles, terracotta tiles, white walls, brick flooring, marble worktops, red floors, a hinged door, grey worktops, a single sink, a freestanding vanity unit and tongue and groove walls.
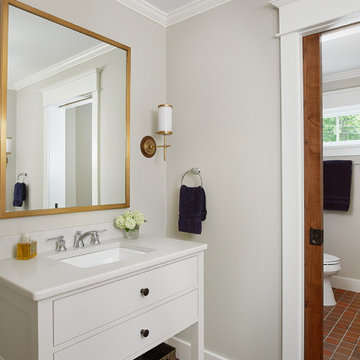
This cozy lake cottage skillfully incorporates a number of features that would normally be restricted to a larger home design. A glance of the exterior reveals a simple story and a half gable running the length of the home, enveloping the majority of the interior spaces. To the rear, a pair of gables with copper roofing flanks a covered dining area and screened porch. Inside, a linear foyer reveals a generous staircase with cascading landing.
Further back, a centrally placed kitchen is connected to all of the other main level entertaining spaces through expansive cased openings. A private study serves as the perfect buffer between the homes master suite and living room. Despite its small footprint, the master suite manages to incorporate several closets, built-ins, and adjacent master bath complete with a soaker tub flanked by separate enclosures for a shower and water closet.
Upstairs, a generous double vanity bathroom is shared by a bunkroom, exercise space, and private bedroom. The bunkroom is configured to provide sleeping accommodations for up to 4 people. The rear-facing exercise has great views of the lake through a set of windows that overlook the copper roof of the screened porch below.
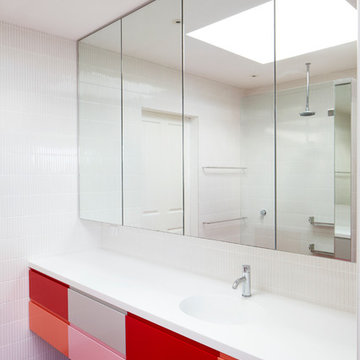
Steve Brown
Photo of a medium sized contemporary ensuite bathroom in Sydney with an integrated sink, flat-panel cabinets, red cabinets, solid surface worktops, white tiles, mosaic tile flooring and red floors.
Photo of a medium sized contemporary ensuite bathroom in Sydney with an integrated sink, flat-panel cabinets, red cabinets, solid surface worktops, white tiles, mosaic tile flooring and red floors.
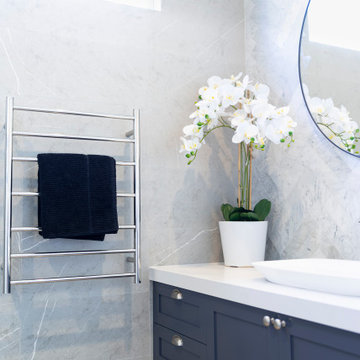
Design ideas for a medium sized family bathroom in Melbourne with shaker cabinets, blue cabinets, a walk-in shower, a wall mounted toilet, grey tiles, marble tiles, white walls, ceramic flooring, a vessel sink, engineered stone worktops, red floors, a hinged door, white worktops, an enclosed toilet, a single sink and a built in vanity unit.
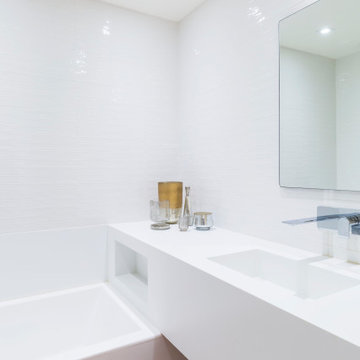
Design ideas for a contemporary family bathroom in New York with flat-panel cabinets, white cabinets, a freestanding bath, a corner shower, a two-piece toilet, white tiles, ceramic tiles, white walls, cement flooring, an integrated sink, solid surface worktops, red floors, a hinged door, white worktops, double sinks and a floating vanity unit.
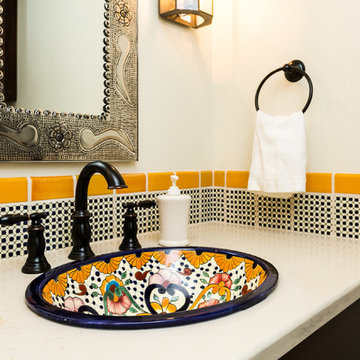
Small shower room bathroom in Albuquerque with shaker cabinets, dark wood cabinets, multi-coloured tiles, ceramic tiles, beige walls, brick flooring, a built-in sink, engineered stone worktops and red floors.
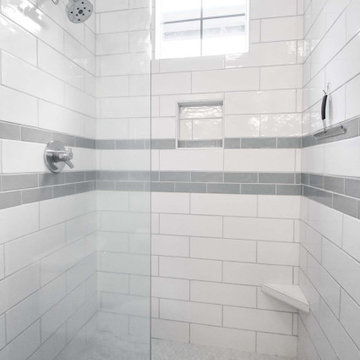
Two matching bathrooms in modern townhouse. Walk in tile shower with white subway tile, small corner step, and glass enclosure. Flat panel wood vanity with quartz countertops, undermount sink, and modern fixtures. Second bath has matching features with single sink and bath tub shower combination.
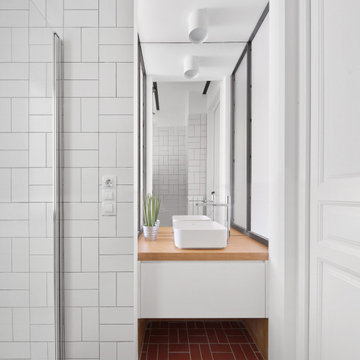
This is an example of a contemporary bathroom in Barcelona with flat-panel cabinets, white cabinets, white tiles, white walls, a vessel sink, wooden worktops, red floors and brown worktops.

The door opens to a courtyard with green plants, we added an outside shower, giving a feel of exotic touch in the summer or through the year.
This is an example of a small modern family bathroom in Sussex with brown cabinets, a freestanding bath, a shower/bath combination, a wall mounted toilet, white tiles, ceramic tiles, white walls, terrazzo flooring, a wall-mounted sink, solid surface worktops, red floors, a hinged door, white worktops, a single sink, a built in vanity unit, a drop ceiling and brick walls.
This is an example of a small modern family bathroom in Sussex with brown cabinets, a freestanding bath, a shower/bath combination, a wall mounted toilet, white tiles, ceramic tiles, white walls, terrazzo flooring, a wall-mounted sink, solid surface worktops, red floors, a hinged door, white worktops, a single sink, a built in vanity unit, a drop ceiling and brick walls.
White Bathroom with Red Floors Ideas and Designs
1

 Shelves and shelving units, like ladder shelves, will give you extra space without taking up too much floor space. Also look for wire, wicker or fabric baskets, large and small, to store items under or next to the sink, or even on the wall.
Shelves and shelving units, like ladder shelves, will give you extra space without taking up too much floor space. Also look for wire, wicker or fabric baskets, large and small, to store items under or next to the sink, or even on the wall.  The sink, the mirror, shower and/or bath are the places where you might want the clearest and strongest light. You can use these if you want it to be bright and clear. Otherwise, you might want to look at some soft, ambient lighting in the form of chandeliers, short pendants or wall lamps. You could use accent lighting around your bath in the form to create a tranquil, spa feel, as well.
The sink, the mirror, shower and/or bath are the places where you might want the clearest and strongest light. You can use these if you want it to be bright and clear. Otherwise, you might want to look at some soft, ambient lighting in the form of chandeliers, short pendants or wall lamps. You could use accent lighting around your bath in the form to create a tranquil, spa feel, as well. 