White Bathroom with Slate Flooring Ideas and Designs
Refine by:
Budget
Sort by:Popular Today
1 - 20 of 1,550 photos
Item 1 of 3
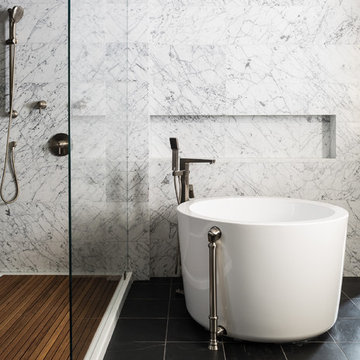
Photos: Aaron Leimkuehler
This is an example of a medium sized traditional bathroom in Kansas City with flat-panel cabinets, medium wood cabinets, a japanese bath, a corner shower, a two-piece toilet, white tiles, stone tiles, white walls, slate flooring, a submerged sink and marble worktops.
This is an example of a medium sized traditional bathroom in Kansas City with flat-panel cabinets, medium wood cabinets, a japanese bath, a corner shower, a two-piece toilet, white tiles, stone tiles, white walls, slate flooring, a submerged sink and marble worktops.

With expansive fields and beautiful farmland surrounding it, this historic farmhouse celebrates these views with floor-to-ceiling windows from the kitchen and sitting area. Originally constructed in the late 1700’s, the main house is connected to the barn by a new addition, housing a master bedroom suite and new two-car garage with carriage doors. We kept and restored all of the home’s existing historic single-pane windows, which complement its historic character. On the exterior, a combination of shingles and clapboard siding were continued from the barn and through the new addition.

Creation of a new master bathroom, kids’ bathroom, toilet room and a WIC from a mid. size bathroom was a challenge but the results were amazing.
The master bathroom has a huge 5.5'x6' shower with his/hers shower heads.
The main wall of the shower is made from 2 book matched porcelain slabs, the rest of the walls are made from Thasos marble tile and the floors are slate stone.
The vanity is a double sink custom made with distress wood stain finish and its almost 10' long.
The vanity countertop and backsplash are made from the same porcelain slab that was used on the shower wall.
The two pocket doors on the opposite wall from the vanity hide the WIC and the water closet where a $6k toilet/bidet unit is warmed up and ready for her owner at any given moment.
Notice also the huge 100" mirror with built-in LED light, it is a great tool to make the relatively narrow bathroom to look twice its size.

Master vanity with subway tile to ceiling and hanging pendants.
Inspiration for a medium sized farmhouse ensuite bathroom in Tampa with shaker cabinets, medium wood cabinets, a double shower, a one-piece toilet, white tiles, metro tiles, white walls, slate flooring, a submerged sink, marble worktops, black floors, a hinged door, white worktops, double sinks and a built in vanity unit.
Inspiration for a medium sized farmhouse ensuite bathroom in Tampa with shaker cabinets, medium wood cabinets, a double shower, a one-piece toilet, white tiles, metro tiles, white walls, slate flooring, a submerged sink, marble worktops, black floors, a hinged door, white worktops, double sinks and a built in vanity unit.

Inspiration for a medium sized contemporary ensuite bathroom in Chicago with flat-panel cabinets, light wood cabinets, a built-in bath, green tiles, ceramic tiles, slate flooring, an integrated sink, solid surface worktops, an open shower, white worktops, double sinks, a floating vanity unit, exposed beams, a vaulted ceiling and black floors.

This indoor/outdoor master bath was a pleasure to be a part of. This one of a kind bathroom brings in natural light from two areas of the room and balances this with modern touches. We used dark cabinetry and countertops to create symmetry with the white bathtub, furniture and accessories.
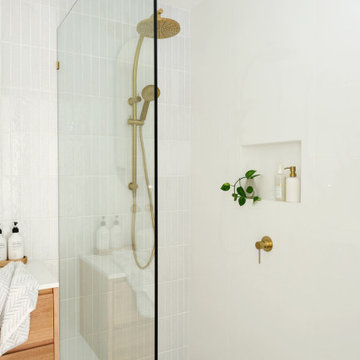
Agoura Hills mid century bathroom remodel for small townhouse bathroom.
Design ideas for a small retro ensuite bathroom in Los Angeles with flat-panel cabinets, medium wood cabinets, a corner shower, a one-piece toilet, white tiles, porcelain tiles, white walls, slate flooring, a built-in sink, laminate worktops, beige floors, a hinged door and white worktops.
Design ideas for a small retro ensuite bathroom in Los Angeles with flat-panel cabinets, medium wood cabinets, a corner shower, a one-piece toilet, white tiles, porcelain tiles, white walls, slate flooring, a built-in sink, laminate worktops, beige floors, a hinged door and white worktops.
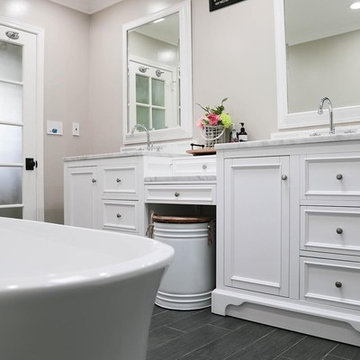
This is an example of a medium sized traditional ensuite bathroom in Orange County with beaded cabinets, white cabinets, a freestanding bath, an alcove shower, a two-piece toilet, white tiles, marble tiles, grey walls, slate flooring, a submerged sink, marble worktops, grey floors, a hinged door and white worktops.

Dog Shower with subway tiles, concrete countertop, stainless steel fixtures, and slate flooring.
Photographer: Rob Karosis
Medium sized rural shower room bathroom in New York with shaker cabinets, white cabinets, a walk-in shower, white tiles, metro tiles, white walls, slate flooring, concrete worktops, black floors, an open shower and black worktops.
Medium sized rural shower room bathroom in New York with shaker cabinets, white cabinets, a walk-in shower, white tiles, metro tiles, white walls, slate flooring, concrete worktops, black floors, an open shower and black worktops.
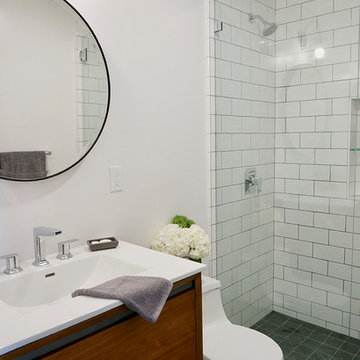
Inspiration for a small midcentury family bathroom in San Francisco with flat-panel cabinets, medium wood cabinets, an alcove shower, a one-piece toilet, white tiles, ceramic tiles, grey walls, slate flooring, a submerged sink, engineered stone worktops, grey floors, a hinged door and white worktops.

Inspiration for a large contemporary ensuite bathroom in Charlotte with flat-panel cabinets, white cabinets, a freestanding bath, a two-piece toilet, white walls, an integrated sink, grey floors, white worktops, a corner shower, slate flooring, engineered stone worktops and a hinged door.

Matt Delphenich
Photo of a medium sized contemporary bathroom in Boston with white tiles, metro tiles, white walls, slate flooring, grey floors, an open shower, open cabinets, medium wood cabinets and a console sink.
Photo of a medium sized contemporary bathroom in Boston with white tiles, metro tiles, white walls, slate flooring, grey floors, an open shower, open cabinets, medium wood cabinets and a console sink.

Bedwardine Road is our epic renovation and extension of a vast Victorian villa in Crystal Palace, south-east London.
Traditional architectural details such as flat brick arches and a denticulated brickwork entablature on the rear elevation counterbalance a kitchen that feels like a New York loft, complete with a polished concrete floor, underfloor heating and floor to ceiling Crittall windows.
Interiors details include as a hidden “jib” door that provides access to a dressing room and theatre lights in the master bathroom.

Large classic ensuite bathroom in Boston with shaker cabinets, grey cabinets, a walk-in shower, a one-piece toilet, grey tiles, white tiles, metro tiles, white walls, slate flooring, a submerged sink and solid surface worktops.

Here are a couple of examples of bathrooms at this project, which have a 'traditional' aesthetic. All tiling and panelling has been very carefully set-out so as to minimise cut joints.
Built-in storage and niches have been introduced, where appropriate, to provide discreet storage and additional interest.
Photographer: Nick Smith

Master zero entry walk in shower
This is an example of a large rural ensuite bathroom in Other with shaker cabinets, white cabinets, a built-in shower, a two-piece toilet, grey walls, slate flooring, a submerged sink, granite worktops, grey floors, an open shower, beige worktops, a shower bench, a single sink and a built in vanity unit.
This is an example of a large rural ensuite bathroom in Other with shaker cabinets, white cabinets, a built-in shower, a two-piece toilet, grey walls, slate flooring, a submerged sink, granite worktops, grey floors, an open shower, beige worktops, a shower bench, a single sink and a built in vanity unit.

This project was a complete gut remodel of the owner's childhood home. They demolished it and rebuilt it as a brand-new two-story home to house both her retired parents in an attached ADU in-law unit, as well as her own family of six. Though there is a fire door separating the ADU from the main house, it is often left open to create a truly multi-generational home. For the design of the home, the owner's one request was to create something timeless, and we aimed to honor that.

Design ideas for a small urban bathroom in Other with open cabinets, grey cabinets, a one-piece toilet, grey tiles, metal tiles, grey walls, slate flooring, an integrated sink, stainless steel worktops, grey floors and grey worktops.
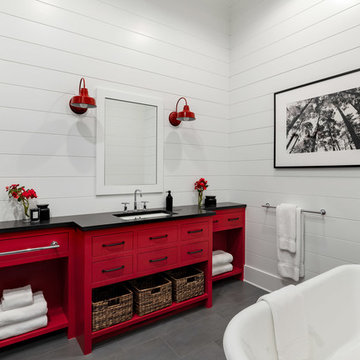
Guest bathroom with red vanity and shiplap walls.
Photographer: Rob Karosis
Design ideas for a large country bathroom in New York with flat-panel cabinets, red cabinets, a freestanding bath, white tiles, white walls, slate flooring, a submerged sink, concrete worktops, grey floors and black worktops.
Design ideas for a large country bathroom in New York with flat-panel cabinets, red cabinets, a freestanding bath, white tiles, white walls, slate flooring, a submerged sink, concrete worktops, grey floors and black worktops.
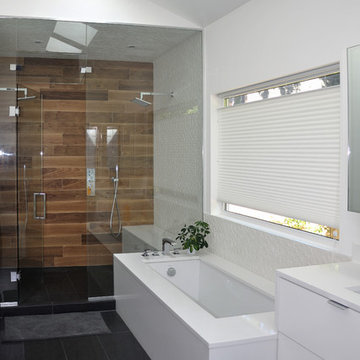
Design ideas for a medium sized classic ensuite bathroom in Vancouver with flat-panel cabinets, white cabinets, a submerged bath, an alcove shower, white walls, slate flooring, a submerged sink and solid surface worktops.
White Bathroom with Slate Flooring Ideas and Designs
1

 Shelves and shelving units, like ladder shelves, will give you extra space without taking up too much floor space. Also look for wire, wicker or fabric baskets, large and small, to store items under or next to the sink, or even on the wall.
Shelves and shelving units, like ladder shelves, will give you extra space without taking up too much floor space. Also look for wire, wicker or fabric baskets, large and small, to store items under or next to the sink, or even on the wall.  The sink, the mirror, shower and/or bath are the places where you might want the clearest and strongest light. You can use these if you want it to be bright and clear. Otherwise, you might want to look at some soft, ambient lighting in the form of chandeliers, short pendants or wall lamps. You could use accent lighting around your bath in the form to create a tranquil, spa feel, as well.
The sink, the mirror, shower and/or bath are the places where you might want the clearest and strongest light. You can use these if you want it to be bright and clear. Otherwise, you might want to look at some soft, ambient lighting in the form of chandeliers, short pendants or wall lamps. You could use accent lighting around your bath in the form to create a tranquil, spa feel, as well. 