White Bathroom with Wood-effect Flooring Ideas and Designs
Refine by:
Budget
Sort by:Popular Today
1 - 20 of 720 photos
Item 1 of 3

Inspiration for a large contemporary ensuite bathroom in London with a freestanding bath, green tiles, an integrated sink, a hinged door, double sinks, a floating vanity unit, grey cabinets, white walls, wood-effect flooring, engineered stone worktops, beige floors and white worktops.

Design ideas for a contemporary ensuite bathroom in London with flat-panel cabinets, black cabinets, a freestanding bath, a built-in shower, a wall mounted toilet, mosaic tiles, white walls, wood-effect flooring, a vessel sink, marble worktops, beige floors, an open shower, white worktops, double sinks, a built in vanity unit and a vaulted ceiling.

Design ideas for a medium sized classic shower room bathroom in Dallas with freestanding cabinets, green cabinets, a corner shower, a one-piece toilet, beige tiles, mosaic tiles, white walls, wood-effect flooring, an integrated sink, marble worktops, brown floors, a hinged door, multi-coloured worktops, a wall niche, a single sink and a freestanding vanity unit.

Photo of a medium sized coastal ensuite bathroom in Boston with shaker cabinets, white cabinets, an alcove shower, white tiles, ceramic tiles, white walls, wood-effect flooring, a submerged sink, blue floors, a sliding door, white worktops, a shower bench, a single sink, a freestanding vanity unit, a vaulted ceiling, tongue and groove walls and engineered stone worktops.

This is an example of a medium sized modern ensuite bathroom in Los Angeles with flat-panel cabinets, light wood cabinets, a walk-in shower, a one-piece toilet, white tiles, metro tiles, white walls, wood-effect flooring, a submerged sink, engineered stone worktops, black floors, an open shower, white worktops, a wall niche, a single sink and a freestanding vanity unit.

Photo of a small coastal bathroom in DC Metro with shaker cabinets, white cabinets, a built-in bath, a shower/bath combination, a two-piece toilet, white tiles, ceramic tiles, blue walls, wood-effect flooring, an integrated sink, engineered stone worktops, brown floors, a shower curtain, white worktops, a wall niche, a single sink and a built in vanity unit.

This Project was so fun, the client was a dream to work with. So open to new ideas.
Since this is on a canal the coastal theme was prefect for the client. We gutted both bathrooms. The master bath was a complete waste of space, a huge tub took much of the room. So we removed that and shower which was all strange angles. By combining the tub and shower into a wet room we were able to do 2 large separate vanities and still had room to space.
The guest bath received a new coastal look as well which included a better functioning shower.

Beautiful white and blue tiled shower with tile from Wayne Tile in NJ. The accent floor of blue hexagon tile with the white, and wood-like floors have a beachy vibe. The white subway tile has a handcrafted appeal with its wavy finish to add subtle interest. The window doubles as a shower niche while letting in natural light.

This is an example of a small traditional shower room bathroom in Dallas with shaker cabinets, grey cabinets, a built-in shower, a two-piece toilet, white tiles, porcelain tiles, grey walls, wood-effect flooring, a submerged sink, engineered stone worktops, brown floors, a hinged door, white worktops, a single sink and a freestanding vanity unit.

Coastal master open style ensuite
Large nautical ensuite bathroom in Gold Coast - Tweed with flat-panel cabinets, white cabinets, a freestanding bath, a double shower, a one-piece toilet, white tiles, porcelain tiles, white walls, wood-effect flooring, a built-in sink, engineered stone worktops, multi-coloured floors, an open shower, white worktops, an enclosed toilet, double sinks and a floating vanity unit.
Large nautical ensuite bathroom in Gold Coast - Tweed with flat-panel cabinets, white cabinets, a freestanding bath, a double shower, a one-piece toilet, white tiles, porcelain tiles, white walls, wood-effect flooring, a built-in sink, engineered stone worktops, multi-coloured floors, an open shower, white worktops, an enclosed toilet, double sinks and a floating vanity unit.
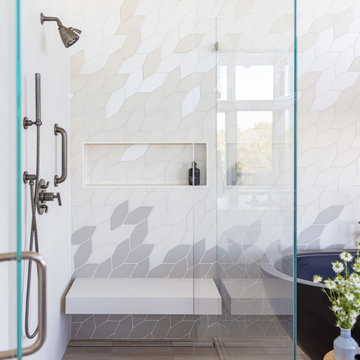
This bathroom offers sprawling views of the Bay and beyond. As soon as we walked through the space, we knew we wanted this tile work to blend with the stunning view of the bay waves.
The glass shower enclosure eliminates any obstructions from the view, while keeping the space open and flowing.
Want to check out the rest of the space? Visit our link in bio for more.
#waves #glassshower #tiles #luxuryhomes #dreamhome #bathroomstyle #bathroomideas #bathroominterior
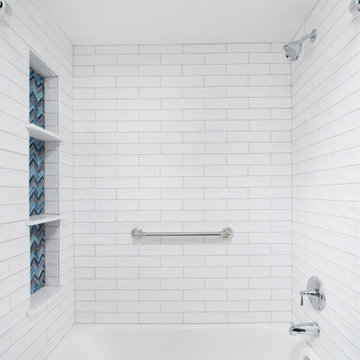
Medium sized traditional shower room bathroom in Baltimore with shaker cabinets, blue cabinets, an alcove bath, a shower/bath combination, a two-piece toilet, white tiles, ceramic tiles, beige walls, wood-effect flooring, a submerged sink, engineered stone worktops, beige floors, a shower curtain, white worktops, a wall niche, double sinks and a built in vanity unit.
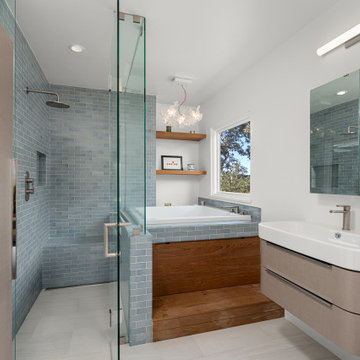
Photo of a contemporary ensuite bathroom in Los Angeles with flat-panel cabinets, beige cabinets, a built-in bath, an alcove shower, metro tiles, white walls, wood-effect flooring, an integrated sink, beige floors, a hinged door, white worktops, a single sink and a floating vanity unit.
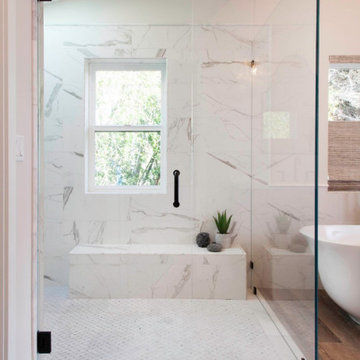
For the renovation, we worked with the team including the builder, architect and of course the home owners to brightening the home with new windows, moving walls all the while keeping the over all scope and budget from not getting out of control. The master bathroom is clean and modern but we also keep the budget in mind and used luxury vinyl flooring with a custom tile detail where it meets with the shower.
We decided to keep the front door and work into the new materials by adding rustic reclaimed wood on the staircase that we hand selected locally.
The project required creativity throughout to maximize the design style but still respect the overall budget since it was a large scape project.

Inspiration for a large traditional ensuite bathroom in Portland with shaker cabinets, brown cabinets, a built-in bath, an alcove shower, a two-piece toilet, multi-coloured tiles, blue walls, wood-effect flooring, a submerged sink, engineered stone worktops, grey floors, a sliding door, white worktops, double sinks and a built in vanity unit.

Design ideas for a small contemporary family bathroom in Grenoble with brown cabinets, a submerged bath, a wall mounted toilet, brown tiles, wood-effect tiles, wood-effect flooring, a trough sink, laminate worktops, brown floors, brown worktops, a single sink and a built in vanity unit.
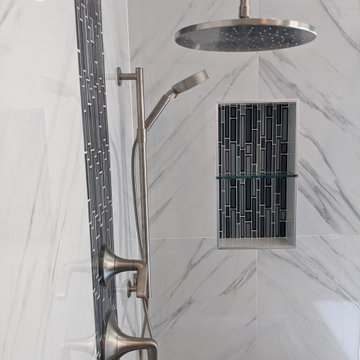
This contemporary bathroom combines modern style & technology with a bold charge of color to create a perfect urban chic expression.
The shower design features impressive large format, marble look tile with a glass mosaic accent which creates an eye catching focal point.
The handcrafted custom vanity has an abundance of storage with adjustable shelving and pull outs with a hair appliance drawer. Finished with Forza quartz countertops & brushed nickel fixtures, the vanity emanates the shower design reflecting the modern style throughout the room

We were approached by a San Francisco firefighter to design a place for him and his girlfriend to live while also creating additional units he could sell to finance the project. He grew up in the house that was built on this site in approximately 1886. It had been remodeled repeatedly since it was first built so that there was only one window remaining that showed any sign of its Victorian heritage. The house had become so dilapidated over the years that it was a legitimate candidate for demolition. Furthermore, the house straddled two legal parcels, so there was an opportunity to build several new units in its place. At our client’s suggestion, we developed the left building as a duplex of which they could occupy the larger, upper unit and the right building as a large single-family residence. In addition to design, we handled permitting, including gathering support by reaching out to the surrounding neighbors and shepherding the project through the Planning Commission Discretionary Review process. The Planning Department insisted that we develop the two buildings so they had different characters and could not be mistaken for an apartment complex. The duplex design was inspired by Albert Frey’s Palm Springs modernism but clad in fibre cement panels and the house design was to be clad in wood. Because the site was steeply upsloping, the design required tall, thick retaining walls that we incorporated into the design creating sunken patios in the rear yards. All floors feature generous 10 foot ceilings and large windows with the upper, bedroom floors featuring 11 and 12 foot ceilings. Open plans are complemented by sleek, modern finishes throughout.
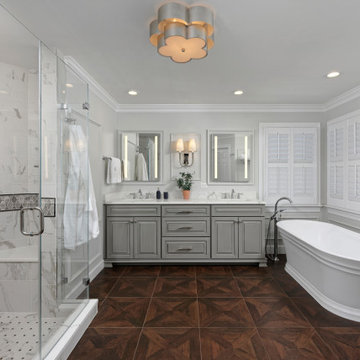
This is an example of a traditional bathroom in DC Metro with grey cabinets, a freestanding bath, a corner shower, white tiles, marble tiles, grey walls, wood-effect flooring, a submerged sink, engineered stone worktops, brown floors, a hinged door, white worktops, a shower bench, double sinks, raised-panel cabinets, a built in vanity unit and panelled walls.

This urban and contemporary style bathroom was designed with simplicity and functionality in mind. The cool tones of this bathroom are accented by the glass mosaic accent tiles in the shower, bright white subway tiles, and bleached, light, wood grain porcelain floor planks.
White Bathroom with Wood-effect Flooring Ideas and Designs
1

 Shelves and shelving units, like ladder shelves, will give you extra space without taking up too much floor space. Also look for wire, wicker or fabric baskets, large and small, to store items under or next to the sink, or even on the wall.
Shelves and shelving units, like ladder shelves, will give you extra space without taking up too much floor space. Also look for wire, wicker or fabric baskets, large and small, to store items under or next to the sink, or even on the wall.  The sink, the mirror, shower and/or bath are the places where you might want the clearest and strongest light. You can use these if you want it to be bright and clear. Otherwise, you might want to look at some soft, ambient lighting in the form of chandeliers, short pendants or wall lamps. You could use accent lighting around your bath in the form to create a tranquil, spa feel, as well.
The sink, the mirror, shower and/or bath are the places where you might want the clearest and strongest light. You can use these if you want it to be bright and clear. Otherwise, you might want to look at some soft, ambient lighting in the form of chandeliers, short pendants or wall lamps. You could use accent lighting around your bath in the form to create a tranquil, spa feel, as well. 