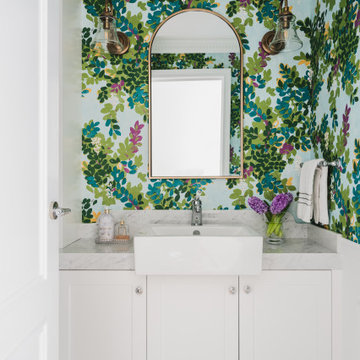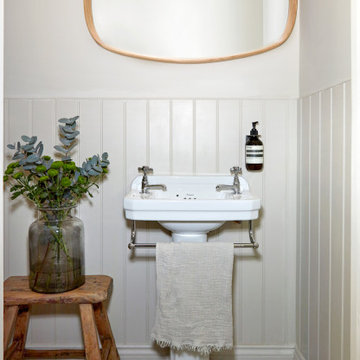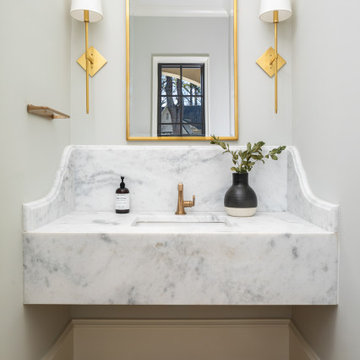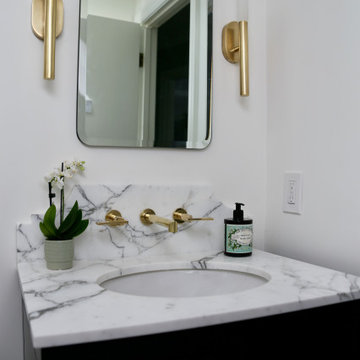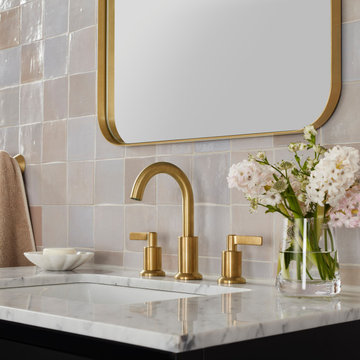White Cloakroom Ideas and Designs

Rainforest Bathroom in Horsham, West Sussex
Explore this rainforest-inspired bathroom, utilising leafy tiles, brushed gold brassware and great storage options.
The Brief
This Horsham-based couple required an update of their en-suite bathroom and sought to create an indulgent space with a difference, whilst also encompassing their interest in art and design.
Creating a great theme was key to this project, but storage requirements were also an important consideration. Space to store bathroom essentials was key, as well as areas to display decorative items.
Design Elements
A leafy rainforest tile is one of the key design elements of this projects.
It has been used as an accent within storage niches and for the main shower wall, and contributes towards the arty design this client favoured from initial conversations about the project. On the opposing shower wall, a mint tile has been used, with a neutral tile used on the remaining two walls.
Including plentiful storage was key to ensure everything had its place in this en-suite. A sizeable furniture unit and matching mirrored cabinet from supplier Pelipal incorporate plenty of storage, in a complimenting wood finish.
Special Inclusions
To compliment the green and leafy theme, a selection of brushed gold brassware has been utilised within the shower, basin area, flush plate and towel rail. Including the brushed gold elements enhanced the design and further added to the unique theme favoured by the client.
Storage niches have been used within the shower and above sanitaryware, as a place to store decorative items and everyday showering essentials.
The shower itself is made of a Crosswater enclosure and tray, equipped with a waterfall style shower and matching shower control.
Project Highlight
The highlight of this project is the sizeable furniture unit and matching mirrored cabinet from German supplier Pelipal, chosen in the san remo oak finish.
This furniture adds all-important storage space for the client and also perfectly matches the leafy theme of this bathroom project.
The End Result
This project highlights the amazing results that can be achieved when choosing something a little bit different. Designer Martin has created a fantastic theme for this client, with elements that work in perfect harmony, and achieve the initial brief of the client.
If you’re looking to create a unique style in your next bathroom, en-suite or cloakroom project, discover how our expert design team can transform your space with a free design appointment.
Arrange a free bathroom design appointment in showroom or online.

This powder bath from our Tuckborough Urban Farmhouse features a unique "Filigree" linen wall covering with a custom floating white oak vanity. The quartz countertops feature a bold and dark composition. We love the circle mirror that showcases the gold pendant lights, and you can’t beat these sleek and minimal plumbing fixtures!
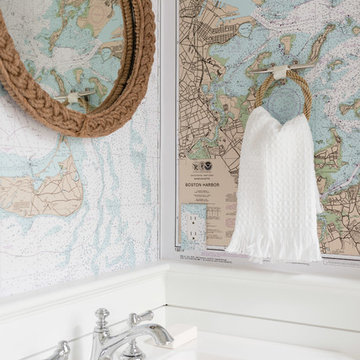
This is an example of a large beach style cloakroom in Other with a pedestal sink.

photo: Inspiro8
This is an example of a small country cloakroom in Other with white walls, medium hardwood flooring, a vessel sink, wooden worktops, brown worktops, brown floors, flat-panel cabinets and medium wood cabinets.
This is an example of a small country cloakroom in Other with white walls, medium hardwood flooring, a vessel sink, wooden worktops, brown worktops, brown floors, flat-panel cabinets and medium wood cabinets.

Amazing 37 sq. ft. bathroom transformation. Our client wanted to turn her bathtub into a shower, and bring light colors to make her small bathroom look more spacious. Instead of only tiling the shower, which would have visually shortened the plumbing wall, we created a feature wall made out of cement tiles to create an illusion of an elongated space. We paired these graphic tiles with brass accents and a simple, yet elegant white vanity to contrast this feature wall. The result…is pure magic ✨

Iris Bachman Photography
Photo of a small classic cloakroom in New York with a pedestal sink, a two-piece toilet, grey tiles, ceramic tiles, beige walls, marble flooring and white floors.
Photo of a small classic cloakroom in New York with a pedestal sink, a two-piece toilet, grey tiles, ceramic tiles, beige walls, marble flooring and white floors.

Design ideas for a medium sized contemporary cloakroom in Miami with flat-panel cabinets, dark wood cabinets, a one-piece toilet, grey tiles, marble tiles, blue walls, porcelain flooring, a vessel sink, engineered stone worktops, white floors and white worktops.

A small powderoom was tucked 'under' the new interior stair. Rear wall tile is Liason by Kelly Wearstler. Floor tile is Stampino porcelain tile by Ann Sacks. Wall-mounted faucet is Tara Trim by Dornbract, in matte black. Vessel Sink by Alape. Vanity by Duravit. Custom light fixture via etsy. Catherine Nguyen Photography

Inspiration for a victorian cloakroom in DC Metro with a two-piece toilet, multi-coloured walls, dark hardwood flooring, a pedestal sink and brown floors.
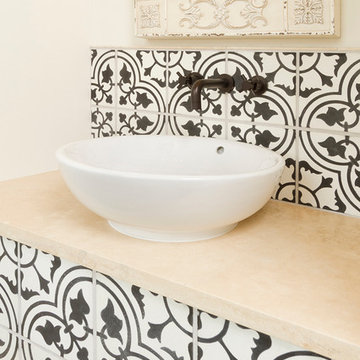
Photo by Seth Hannula
This is an example of a small mediterranean cloakroom in Minneapolis with a vessel sink, limestone worktops, a two-piece toilet, cement tiles, white walls and black and white tiles.
This is an example of a small mediterranean cloakroom in Minneapolis with a vessel sink, limestone worktops, a two-piece toilet, cement tiles, white walls and black and white tiles.

Villa Marcès - Réaménagement et décoration d'un appartement, 94 - Une attention particulière est apportée aux toilettes, tant au niveau de l'esthétique de de l'ergonomie.
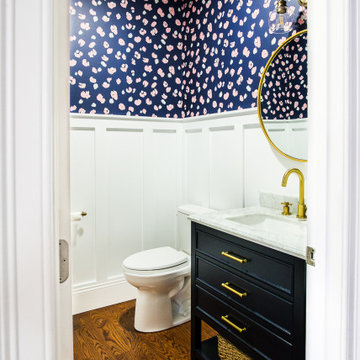
This half bath needed an upgrade, so we selected a navy vanity with drawers and a coordinating wallpaper to create a fun & stylish space.
Brass accents and the warm wood floors balance the cool blue tones.
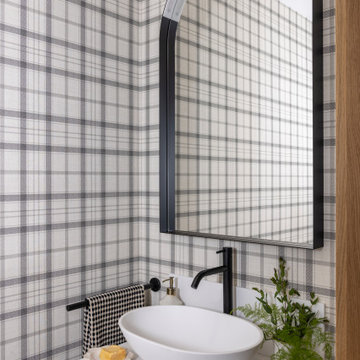
Originalmente, el aseo estaba revestido de porcelánico. Raquel González lo ha personalizado con un papel pintado, mobiliario de diseño más masculino, nueva iluminación y grifería en color negro. “Transformamos radicalmente la decoración del aseo de cortesía colocando una placa de pladur sobre el revestimiento existente y empapelándolo con un diseño acorde al estilo decorativo del cliente. Diseñamos un mueble negro con lavabo sobreencimera para reemplazar el existente”, explica la interiorista. Los accesorios decorativos añadidos han terminado por completar la transformación de este espacio.

Medium sized modern cloakroom in Los Angeles with a one-piece toilet, brick flooring, white floors, a built in vanity unit and wallpapered walls.
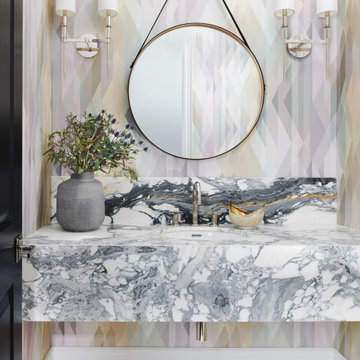
A dramatic transformation of 2500 sq. ft. Toronto residence. The overall design goal was to create an elegant, artful, and inviting space. Some rooms were demolished to the studs, and while the new configuration was similar to the original floor plan, pushing back walls to allow for custom millwork, moving room entryways, rearranging the kitchen space, and the family room transformed the flow. Architectural interest was added with clever details incorporating textures, patterns, and art on the ceiling and walls. The room feels confident and free of any rules.
White Cloakroom Ideas and Designs
2
